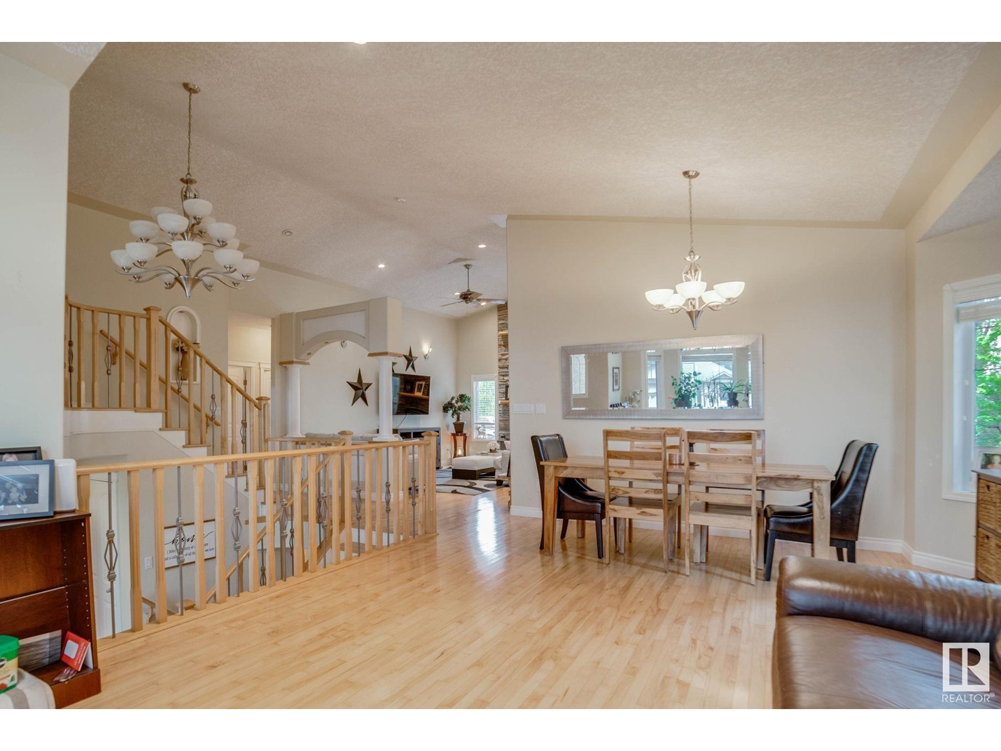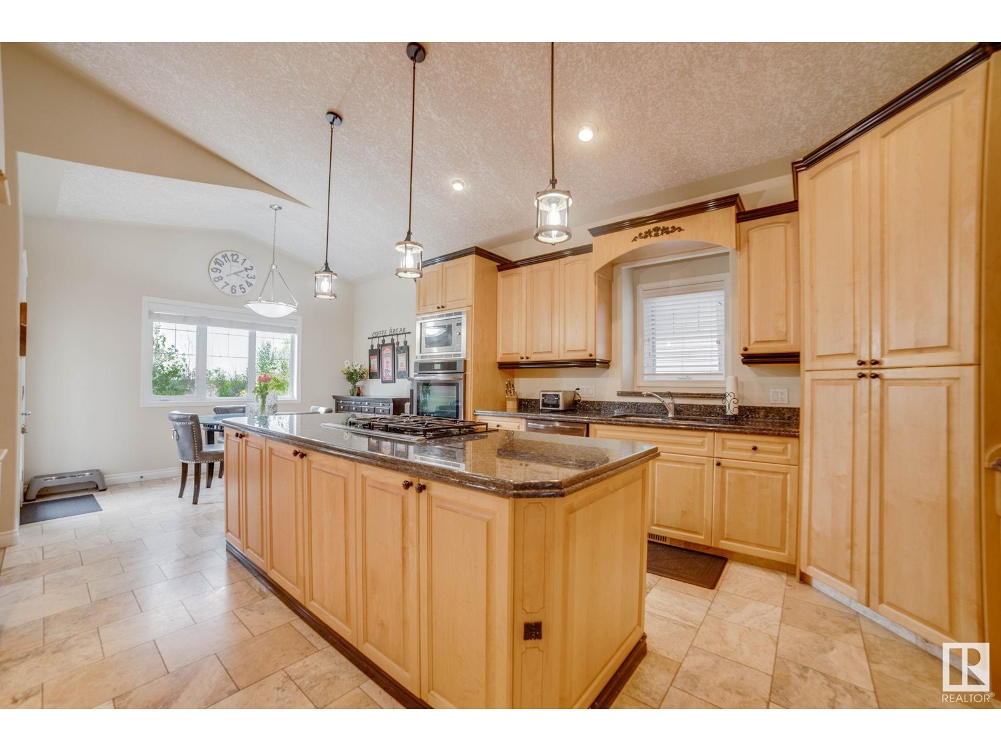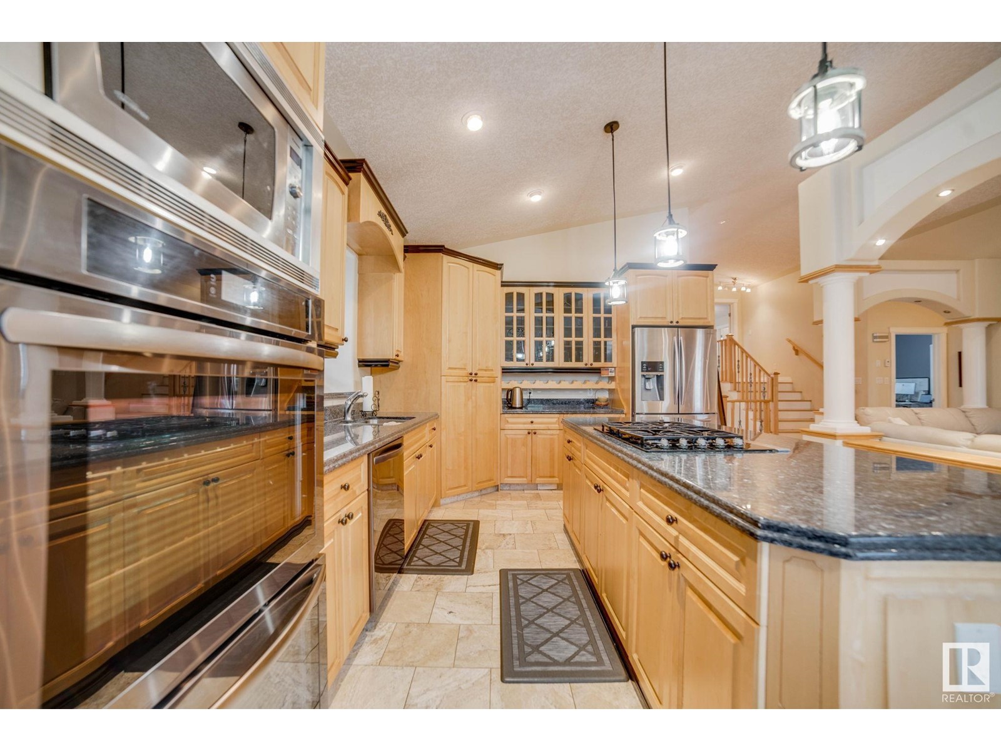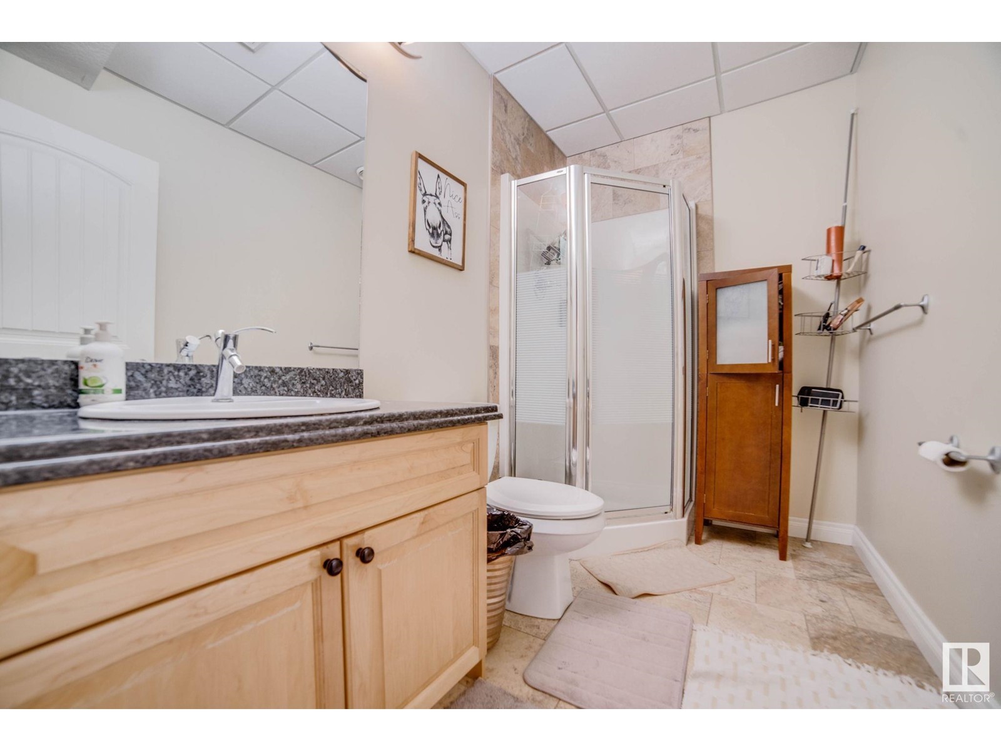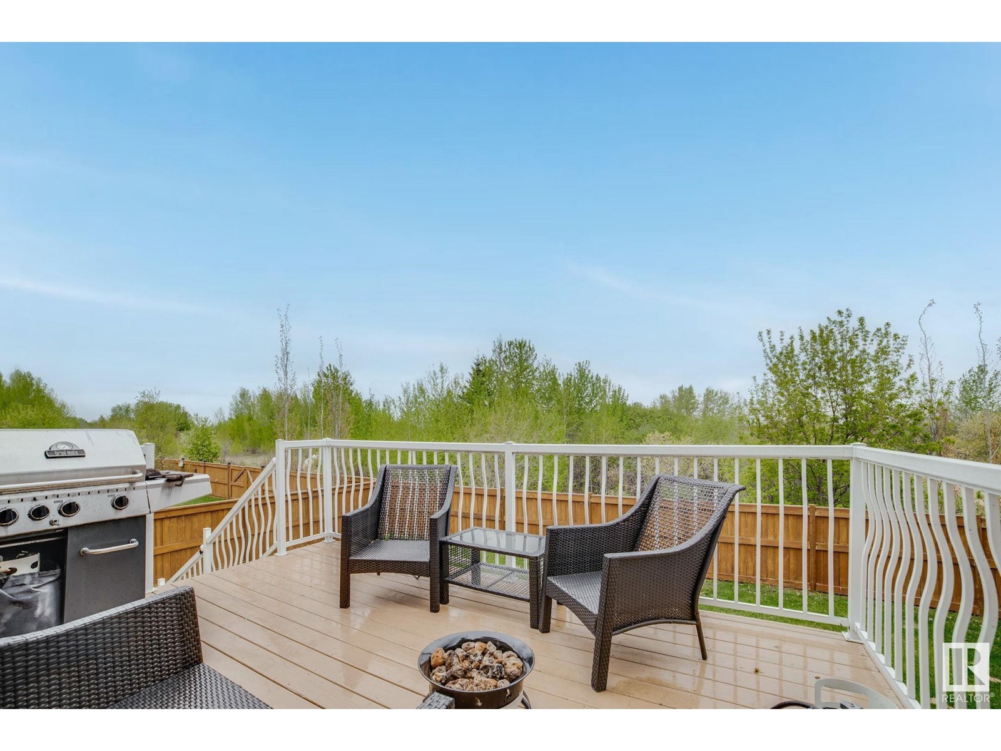5141 54 Av Redwater, Alberta T0A 2W0
$459,000
Welcome to this stunning former show home in Redwater backing onto green space! Rare opportunity to own luxury and quality in a choice location! The moment you enter this spacious 1873 sq.ft. bi-level you will be impressed with its slate entrance way, soaring cathedral ceilings, maple hardwood flooring and 9 foot natural stone fireplace. The wow factor will come when entering the massive gourmet kitchen with beautiful cabinetry, staggered crown moldings, wine rack and an 8 foot centre island with 5 burner gas cook top and 2 built in wall ovens. Walk upstairs to the primary bedroom with brand new carpeting, walk-in closet and large ensuite with upgraded European shower with steam, foot and body massage and soaker tub. The four other bedrooms have double closets and are generously sized. The fully finished basement has large windows, coffered ceilings and a great media room/flex space. Large oversized insulated garage comes with upgraded infrared heating. Act fast!! (id:61585)
Property Details
| MLS® Number | E4436445 |
| Property Type | Single Family |
| Neigbourhood | Redwater |
| Amenities Near By | Golf Course, Playground, Schools |
| Features | Flat Site, No Smoking Home |
| Structure | Deck |
Building
| Bathroom Total | 3 |
| Bedrooms Total | 5 |
| Amenities | Ceiling - 10ft |
| Appliances | Dishwasher, Dryer, Garage Door Opener Remote(s), Garage Door Opener, Refrigerator, Gas Stove(s), Washer, Window Coverings |
| Architectural Style | Bi-level |
| Basement Development | Finished |
| Basement Type | Full (finished) |
| Ceiling Type | Vaulted |
| Constructed Date | 2007 |
| Construction Style Attachment | Detached |
| Fireplace Fuel | Gas |
| Fireplace Present | Yes |
| Fireplace Type | Unknown |
| Heating Type | Forced Air |
| Size Interior | 1,873 Ft2 |
| Type | House |
Parking
| Attached Garage |
Land
| Acreage | No |
| Fence Type | Fence |
| Land Amenities | Golf Course, Playground, Schools |
| Size Irregular | 582.5 |
| Size Total | 582.5 M2 |
| Size Total Text | 582.5 M2 |
Rooms
| Level | Type | Length | Width | Dimensions |
|---|---|---|---|---|
| Lower Level | Family Room | Measurements not available | ||
| Lower Level | Bedroom 4 | Measurements not available | ||
| Lower Level | Bedroom 5 | Measurements not available | ||
| Main Level | Living Room | Measurements not available | ||
| Main Level | Dining Room | Measurements not available | ||
| Main Level | Kitchen | Measurements not available | ||
| Main Level | Bedroom 2 | Measurements not available | ||
| Main Level | Bedroom 3 | Measurements not available | ||
| Main Level | Bonus Room | Measurements not available | ||
| Upper Level | Primary Bedroom | Measurements not available |
Contact Us
Contact us for more information
Christopher R. Mazurak
Associate
(780) 401-3463
www.chrissellshomes.ca/
twitter.com/ChrisMazurak
www.facebook.com/Chris-Mazurak-2-Realty-Pro-1695709517327490/
www.linkedin.com/in/chris-mazurak-8baa58110/
102-1253 91 St Sw
Edmonton, Alberta T6X 1E9
(780) 660-0000
(780) 401-3463








