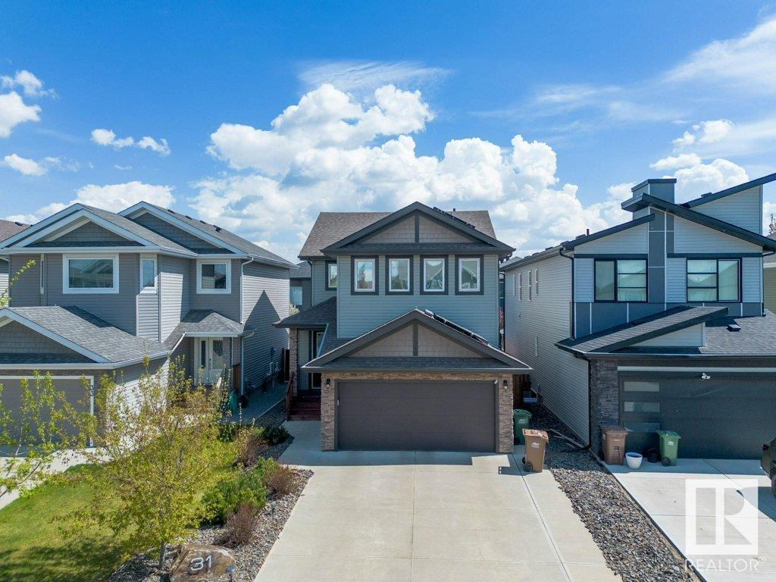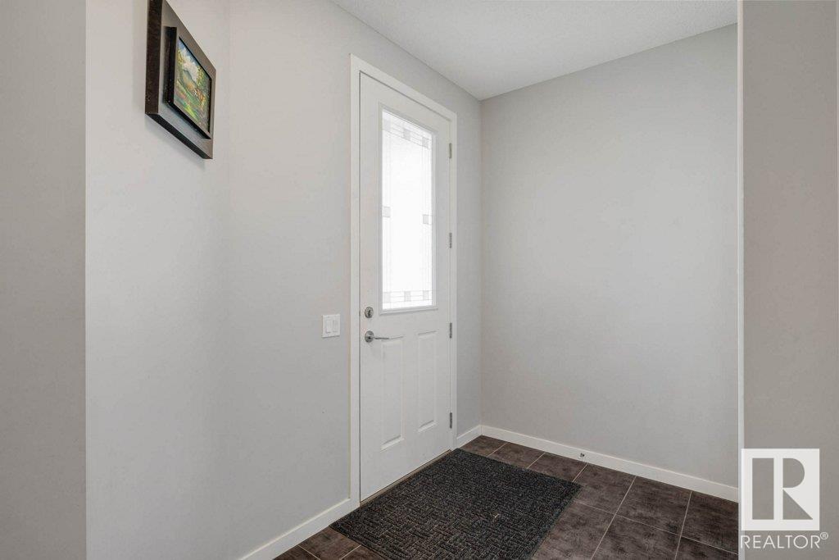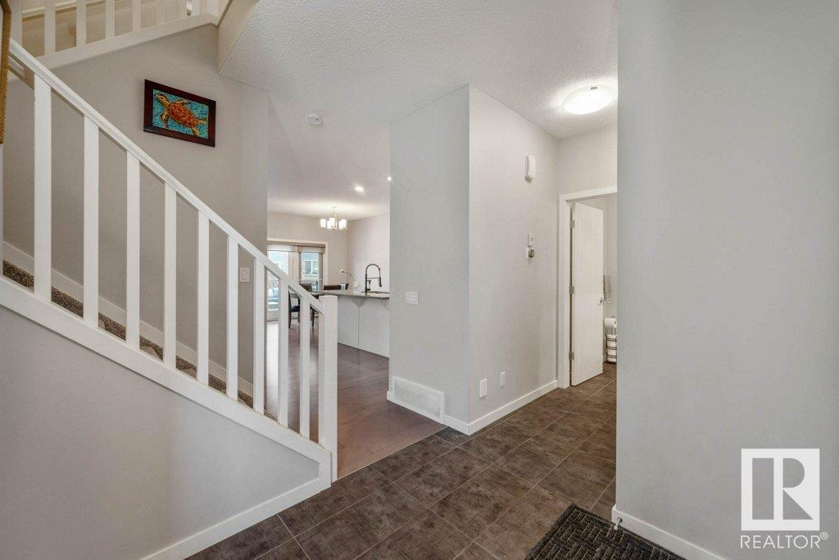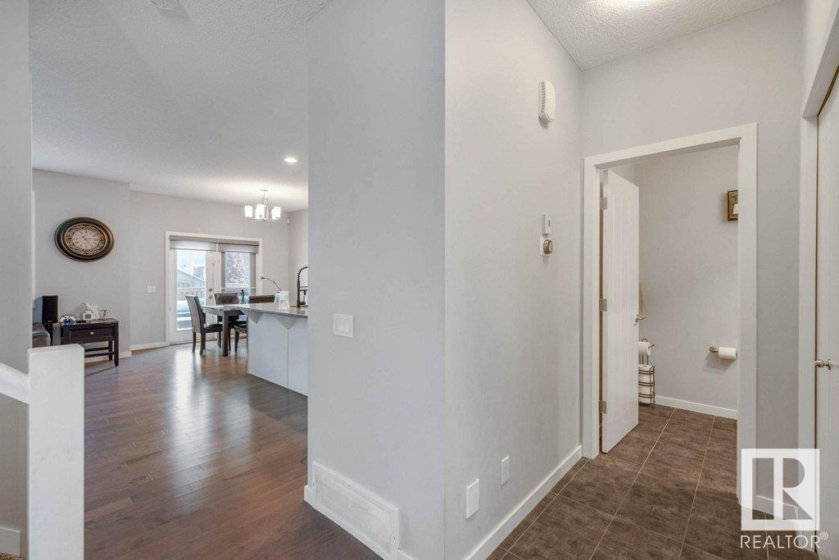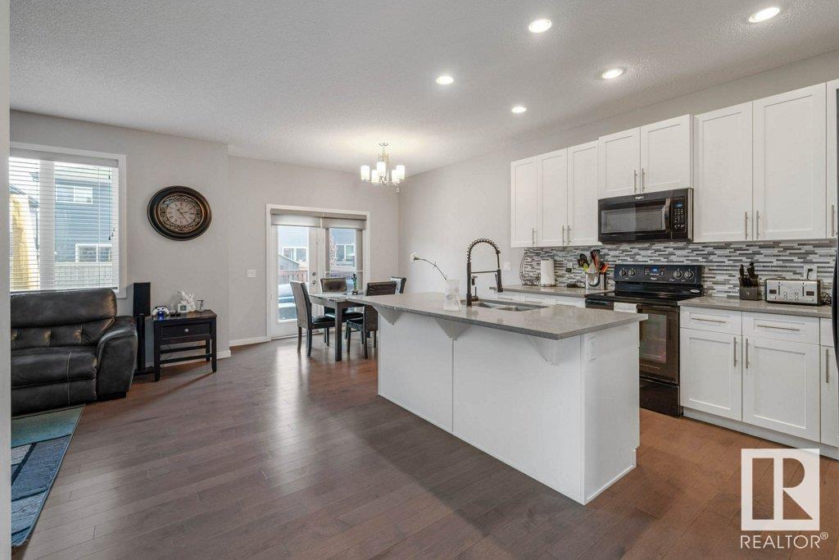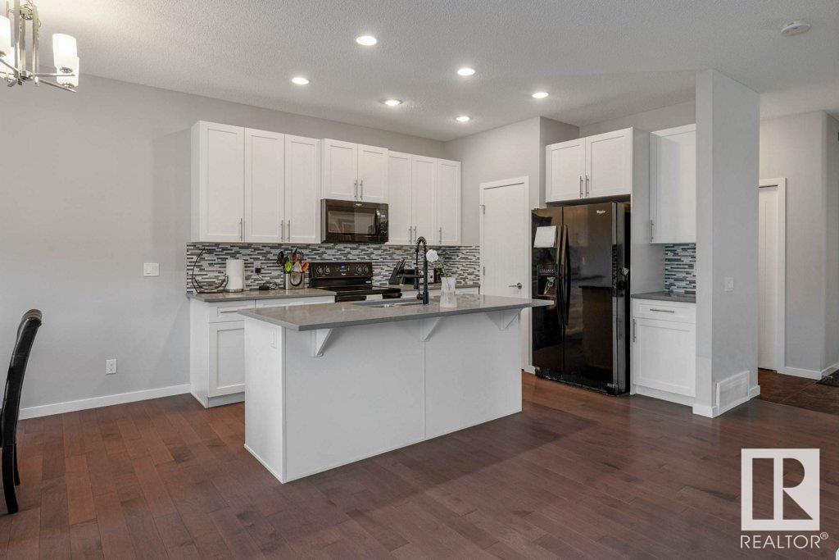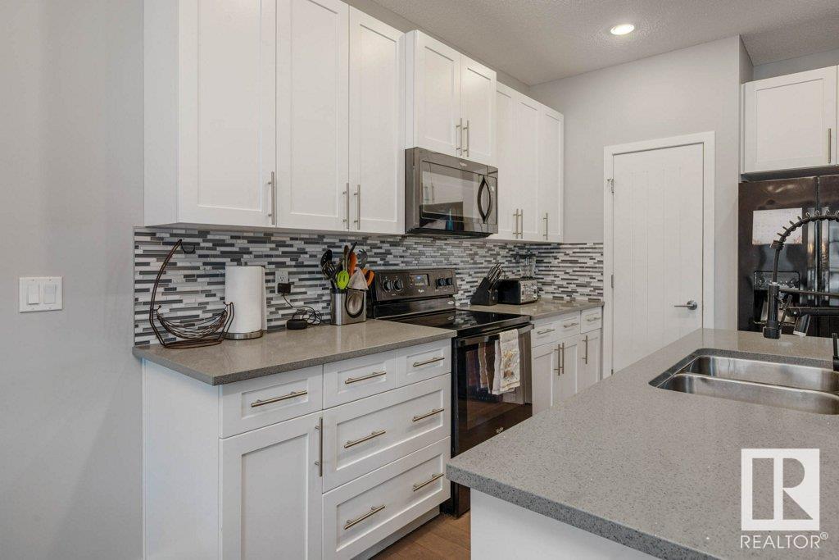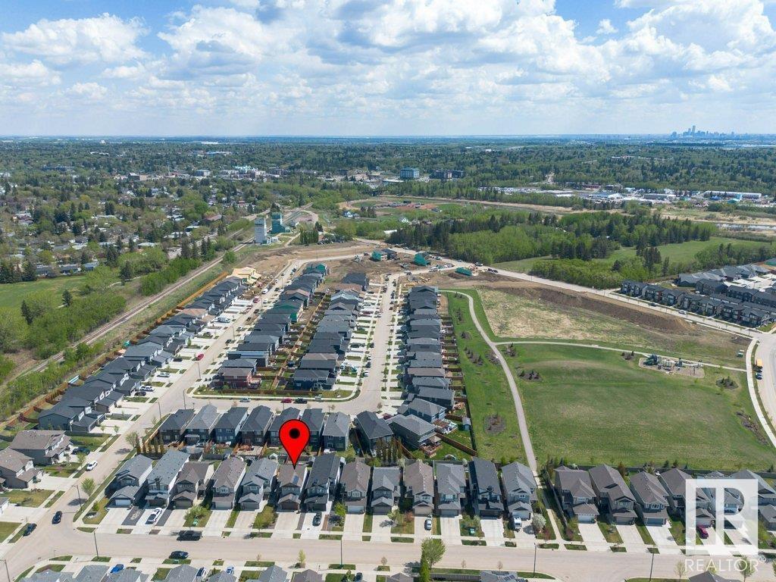31 Riviere Tc St. Albert, Alberta T8N 7N9
$584,900
Welcome to 31 Riviere Terrace in vibrant Riverside—where modern living meets comfort and sustainability! This beautifully upgraded home features low-maintenance landscaping with a massive deck, firepit area, and even a putting green—perfect for outdoor enjoyment and entertaining. Eco-conscious buyers will love the added value of solar panels, reducing utility costs year-round. Inside, the gourmet island kitchen impresses with quartz countertops, tiled backsplash, and open flow to the dining area with deck access—great for family meals and summer BBQs. The cozy living room offers a gas fireplace for relaxing evenings. Upstairs, the primary suite includes a walk-in closet and 3pc ensuite with walk-in shower, while two additional bedrooms share a 4pc bath—ideal for growing families. The unfinished basement provides future development potential. Located near parks, trails, schools, and great shopping—this home delivers lifestyle and location in one of St. Albert’s most popular newer communities! (id:61585)
Property Details
| MLS® Number | E4436594 |
| Property Type | Single Family |
| Neigbourhood | Riverside (St. Albert) |
| Amenities Near By | Airport, Playground, Schools, Shopping |
| Features | Flat Site |
| Parking Space Total | 4 |
| Structure | Deck, Patio(s) |
Building
| Bathroom Total | 3 |
| Bedrooms Total | 3 |
| Amenities | Ceiling - 9ft, Vinyl Windows |
| Appliances | Dishwasher, Dryer, Garage Door Opener Remote(s), Garage Door Opener, Microwave Range Hood Combo, Refrigerator, Storage Shed, Stove, Washer, Window Coverings |
| Basement Development | Unfinished |
| Basement Type | Full (unfinished) |
| Constructed Date | 2016 |
| Construction Style Attachment | Detached |
| Fireplace Fuel | Gas |
| Fireplace Present | Yes |
| Fireplace Type | Unknown |
| Half Bath Total | 1 |
| Heating Type | Forced Air |
| Stories Total | 2 |
| Size Interior | 1,645 Ft2 |
| Type | House |
Parking
| Attached Garage | |
| Heated Garage |
Land
| Acreage | No |
| Fence Type | Fence |
| Land Amenities | Airport, Playground, Schools, Shopping |
Rooms
| Level | Type | Length | Width | Dimensions |
|---|---|---|---|---|
| Main Level | Living Room | 3.97 m | 3.83 m | 3.97 m x 3.83 m |
| Main Level | Dining Room | 3.02 m | 2.93 m | 3.02 m x 2.93 m |
| Main Level | Kitchen | 4.29 m | 3.97 m | 4.29 m x 3.97 m |
| Upper Level | Primary Bedroom | 5.47 m | 4.05 m | 5.47 m x 4.05 m |
| Upper Level | Bedroom 2 | 3.44 m | 4.17 m | 3.44 m x 4.17 m |
| Upper Level | Bedroom 3 | 3.44 m | 4.01 m | 3.44 m x 4.01 m |
Contact Us
Contact us for more information

James H. Mabey
Broker
(780) 460-9694
www.youtube.com/embed/tFL_E_vVfhQ
www.youtube.com/embed/P5n0xMcBY6o
www.mabeyahome.com/
twitter.com/MabeyAHome
www.facebook.com/j.h.mabey
www.linkedin.com/in/jamabey
www.instagram.com/mabeyjames
www.youtube.com/embed/tFL_E_vVfhQ
110-5 Giroux Rd
St Albert, Alberta T8N 6J8
(780) 460-8558
(780) 460-9694
masters.c21.ca/



