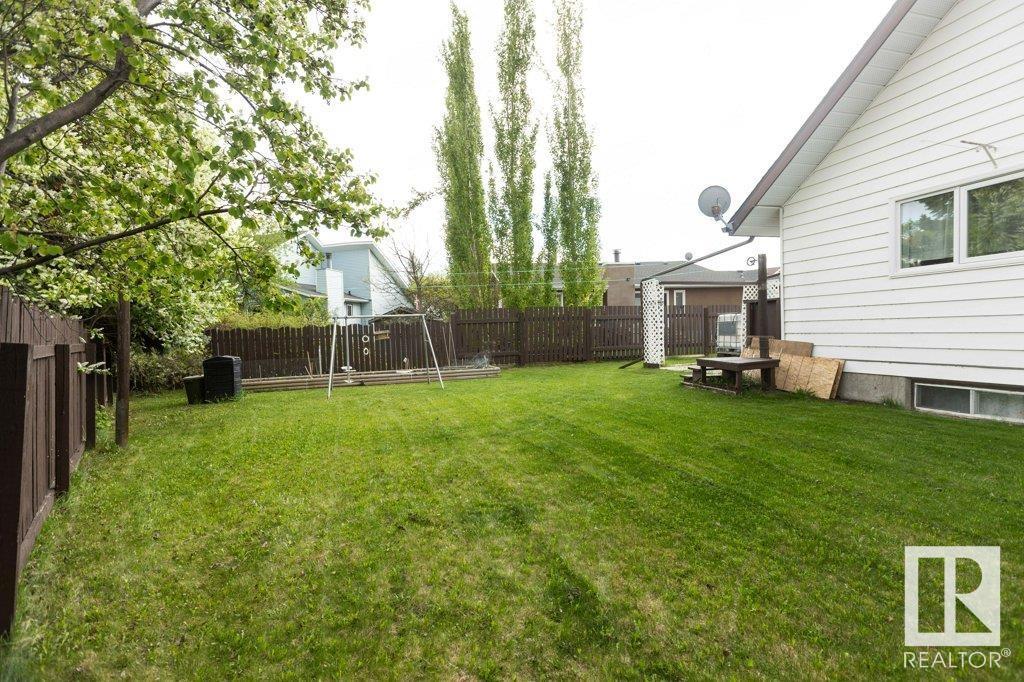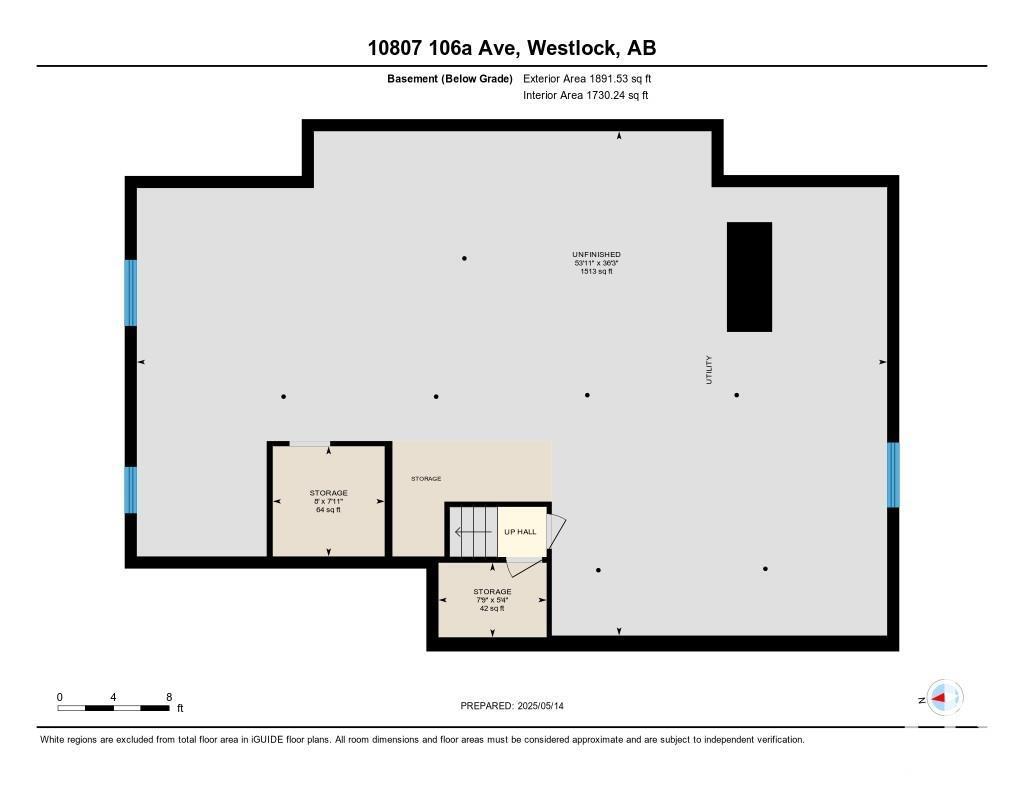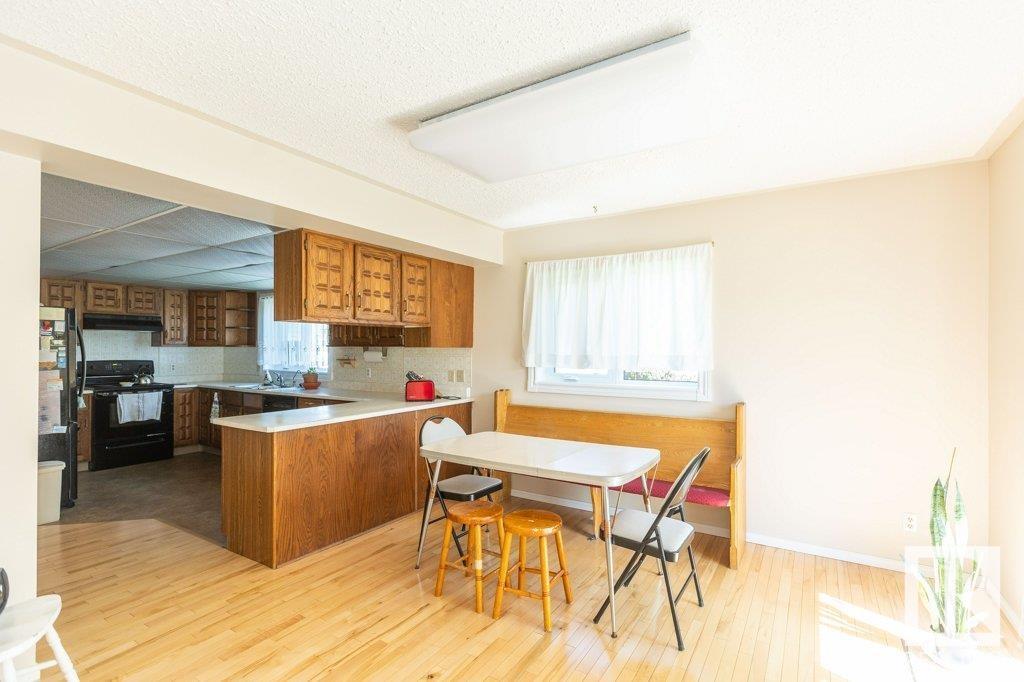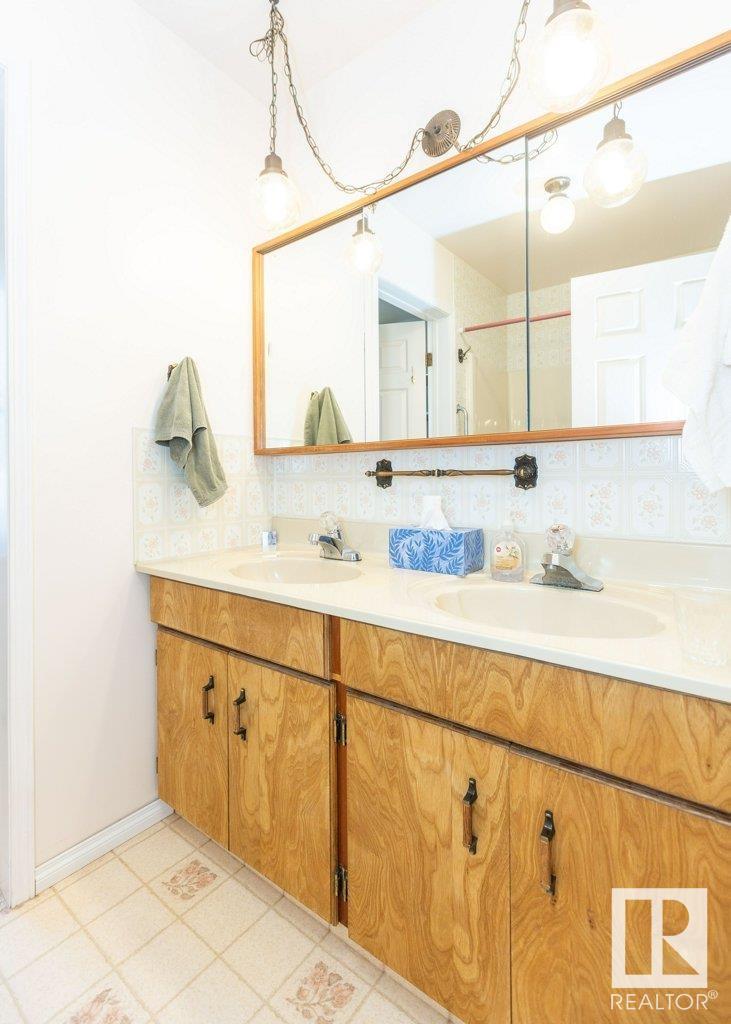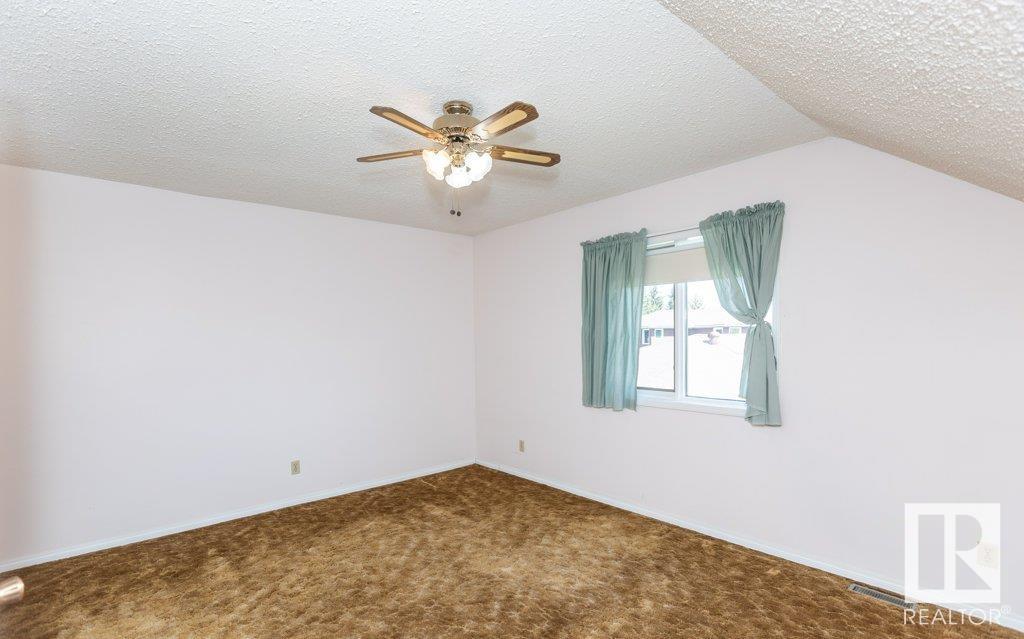10807 106a Av Westlock, Alberta T7P 1C9
$449,900
One-of-a-Kind Estate Home! This impressive 2,877 sq ft layout is truly unique, featuring soaring vaulted ceilings and second level that overlooks the expansive living & dining areas. The main floor offers a spacious primary bedroom, convenient laundry room, office area, breathtaking floor to ceiling brick fireplace, large kitchen & bright breakfast area. Tons of storage & generous closets throughout make organization a breeze. The massive, unfinished basement is ready for your vision—perfect for a rec room, theater room, gym, or additional bedrooms. Situated on a large 10,792 sq ft lot in a desirable cul-de-sac, there’s no shortage of space inside or out. Double attached garage w/concrete driveway & additional parking on side of garage. Yard has ample room for the kids to play with all their toys. Raised garden beds & generous garden help supplement the rising costs of food. Make this incredible home your own! (id:61585)
Property Details
| MLS® Number | E4436588 |
| Property Type | Single Family |
| Neigbourhood | Westlock |
| Amenities Near By | Schools |
| Features | Cul-de-sac, See Remarks, Flat Site, No Back Lane |
| Parking Space Total | 6 |
Building
| Bathroom Total | 3 |
| Bedrooms Total | 3 |
| Appliances | Dishwasher, Dryer, Freezer, Hood Fan, Refrigerator, Stove, Washer, Window Coverings |
| Basement Development | Unfinished |
| Basement Type | Full (unfinished) |
| Constructed Date | 1984 |
| Construction Style Attachment | Detached |
| Fireplace Fuel | Wood |
| Fireplace Present | Yes |
| Fireplace Type | Unknown |
| Half Bath Total | 1 |
| Heating Type | Forced Air |
| Stories Total | 2 |
| Size Interior | 2,877 Ft2 |
| Type | House |
Parking
| Attached Garage |
Land
| Acreage | No |
| Fence Type | Fence |
| Land Amenities | Schools |
Rooms
| Level | Type | Length | Width | Dimensions |
|---|---|---|---|---|
| Main Level | Living Room | 5.77 m | 5.91 m | 5.77 m x 5.91 m |
| Main Level | Dining Room | 3.39 m | 4.25 m | 3.39 m x 4.25 m |
| Main Level | Kitchen | 3.03 m | 4.68 m | 3.03 m x 4.68 m |
| Main Level | Primary Bedroom | 4.37 m | 5.18 m | 4.37 m x 5.18 m |
| Main Level | Office | 3.7 m | 4.02 m | 3.7 m x 4.02 m |
| Main Level | Laundry Room | 2.23 m | 2.48 m | 2.23 m x 2.48 m |
| Main Level | Breakfast | 3.54 m | 3.7 m | 3.54 m x 3.7 m |
| Upper Level | Bedroom 2 | 3.69 m | 4.68 m | 3.69 m x 4.68 m |
| Upper Level | Bedroom 3 | 3.65 m | 3.77 m | 3.65 m x 3.77 m |
Contact Us
Contact us for more information

Denis M. Landry
Broker
1 (888) 693-2314
www.townandcountryrealty.ca/
201-10004 107 St
Westlock, Alberta T7P 2K8
(780) 349-7000
1 (888) 693-2314











