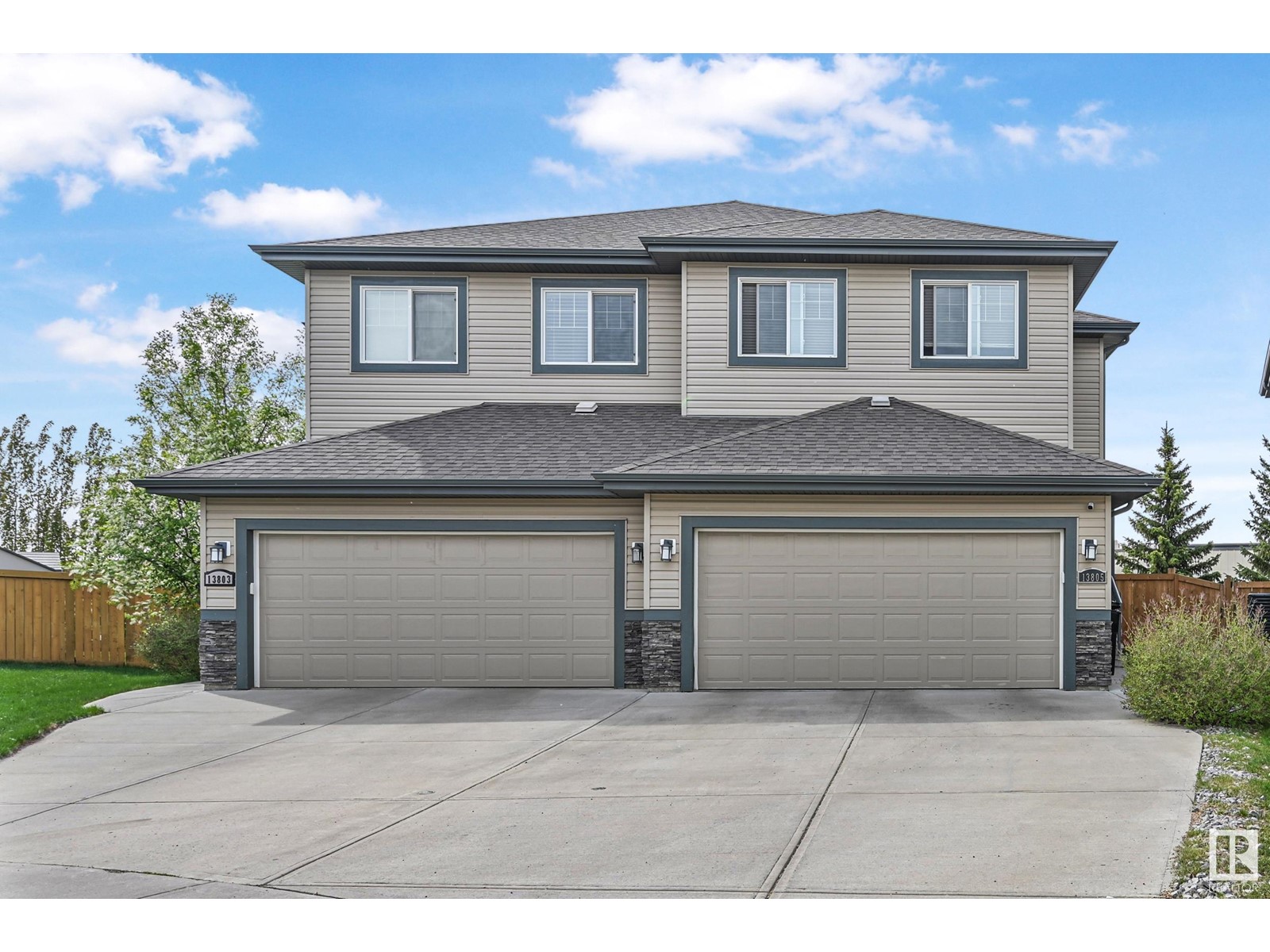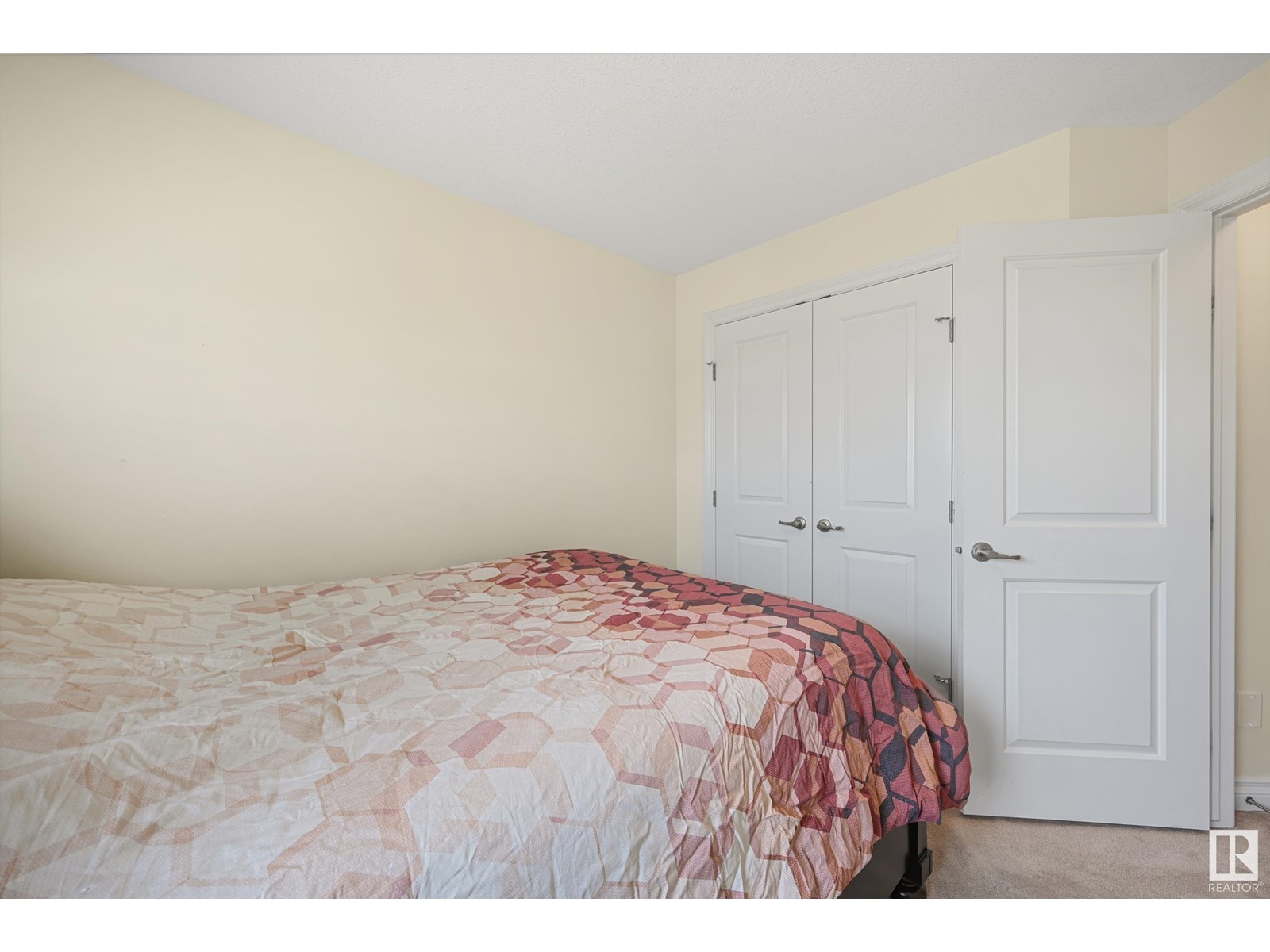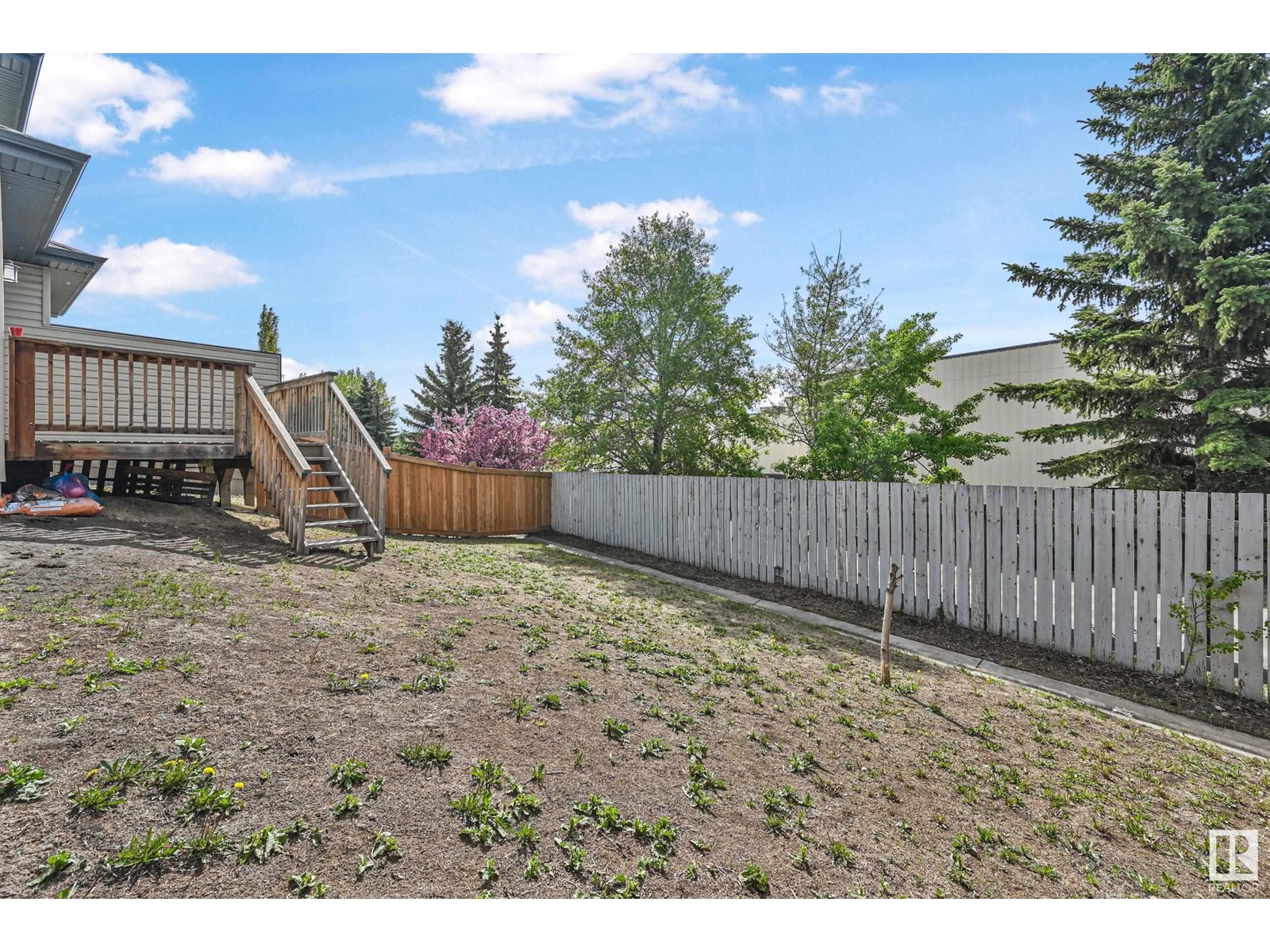13805 138 Av Nw Nw Edmonton, Alberta T6V 0M1
$519,900
Welcome to the Beautiful and sought after Community of Hudson! NO CONDO FEES!! This Custom-Built Executive 2 STOREY offers Elegance and Magnificent Living Spaces. Built on a Large Pie Shaped Lot. The Main Floor hosts a Large Den, Bathroom, Large Living Space with its warm Open Floor Plan and is imbued with Lots of Natural Light. The Kitchen is Outstanding from every angle, showcasing Tasteful Finishes such as Custom Cabinetry, Marble Counter Tops and Stainless Steel Appliance’s. Open Living space with Large Windows. Upper Level feature’s 3 Large bedrooms, & 2 Full Bathrooms. The Master retreat showcases a Luxurious 4 Piece Ensuite with a LARGE Walk-In Closet. The Basement awaits your finishing touches. The Large Pie Shaped Backyard is Landscaped, Fully Fenced and is perfect for family gatherings. Double Attached Garage. Boasts A/C for those Hot Summers. Prime Location provides easy access to Schools, Shopping, LRT, Rec Center, Trails, Transit, and the Anthony Henday! (id:61585)
Property Details
| MLS® Number | E4436524 |
| Property Type | Single Family |
| Neigbourhood | Hudson |
| Amenities Near By | Playground, Public Transit, Schools, Shopping |
| Community Features | Public Swimming Pool |
| Features | No Back Lane, No Animal Home, No Smoking Home |
| Structure | Deck |
Building
| Bathroom Total | 3 |
| Bedrooms Total | 3 |
| Appliances | Dishwasher, Dryer, Garage Door Opener Remote(s), Garage Door Opener, Microwave Range Hood Combo, Refrigerator, Stove, Washer, Window Coverings |
| Basement Development | Unfinished |
| Basement Type | Full (unfinished) |
| Constructed Date | 2015 |
| Construction Style Attachment | Semi-detached |
| Cooling Type | Central Air Conditioning |
| Half Bath Total | 1 |
| Heating Type | Forced Air |
| Stories Total | 2 |
| Size Interior | 1,737 Ft2 |
| Type | Duplex |
Parking
| Attached Garage |
Land
| Acreage | No |
| Fence Type | Fence |
| Land Amenities | Playground, Public Transit, Schools, Shopping |
| Size Irregular | 339.9 |
| Size Total | 339.9 M2 |
| Size Total Text | 339.9 M2 |
Rooms
| Level | Type | Length | Width | Dimensions |
|---|---|---|---|---|
| Main Level | Living Room | 11.11 m | 13.03 m | 11.11 m x 13.03 m |
| Main Level | Dining Room | 11 m | 8.03 m | 11 m x 8.03 m |
| Main Level | Kitchen | 10.11 m | 12.04 m | 10.11 m x 12.04 m |
| Upper Level | Primary Bedroom | 12.11 m | 11.02 m | 12.11 m x 11.02 m |
| Upper Level | Bedroom 2 | 8.09 m | 9.09 m | 8.09 m x 9.09 m |
| Upper Level | Bedroom 3 | 10 m | 9.08 m | 10 m x 9.08 m |
| Upper Level | Bonus Room | 11.08 m | 14 m | 11.08 m x 14 m |
Contact Us
Contact us for more information

Teo Burtic
Associate
(780) 481-1144
201-5607 199 St Nw
Edmonton, Alberta T6M 0M8
(780) 481-2950
(780) 481-1144
































