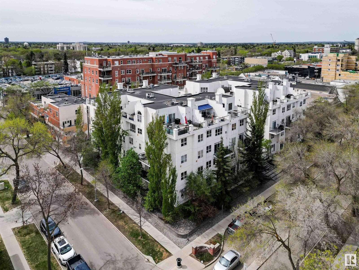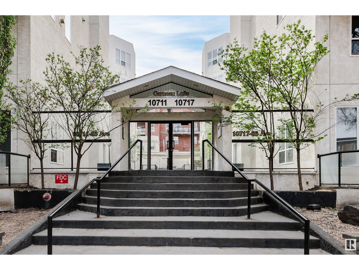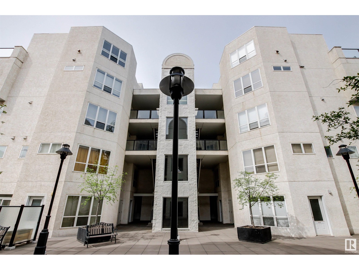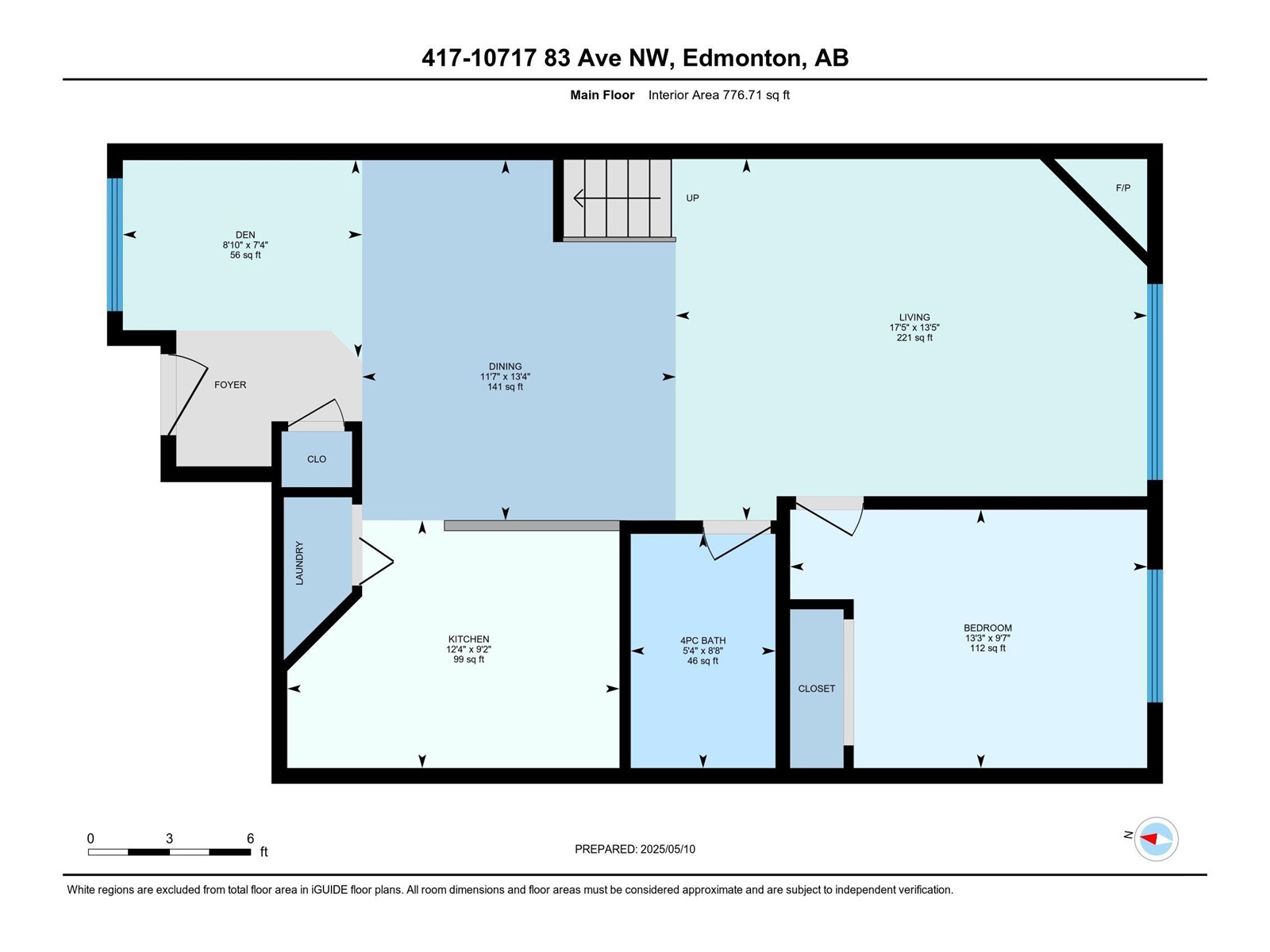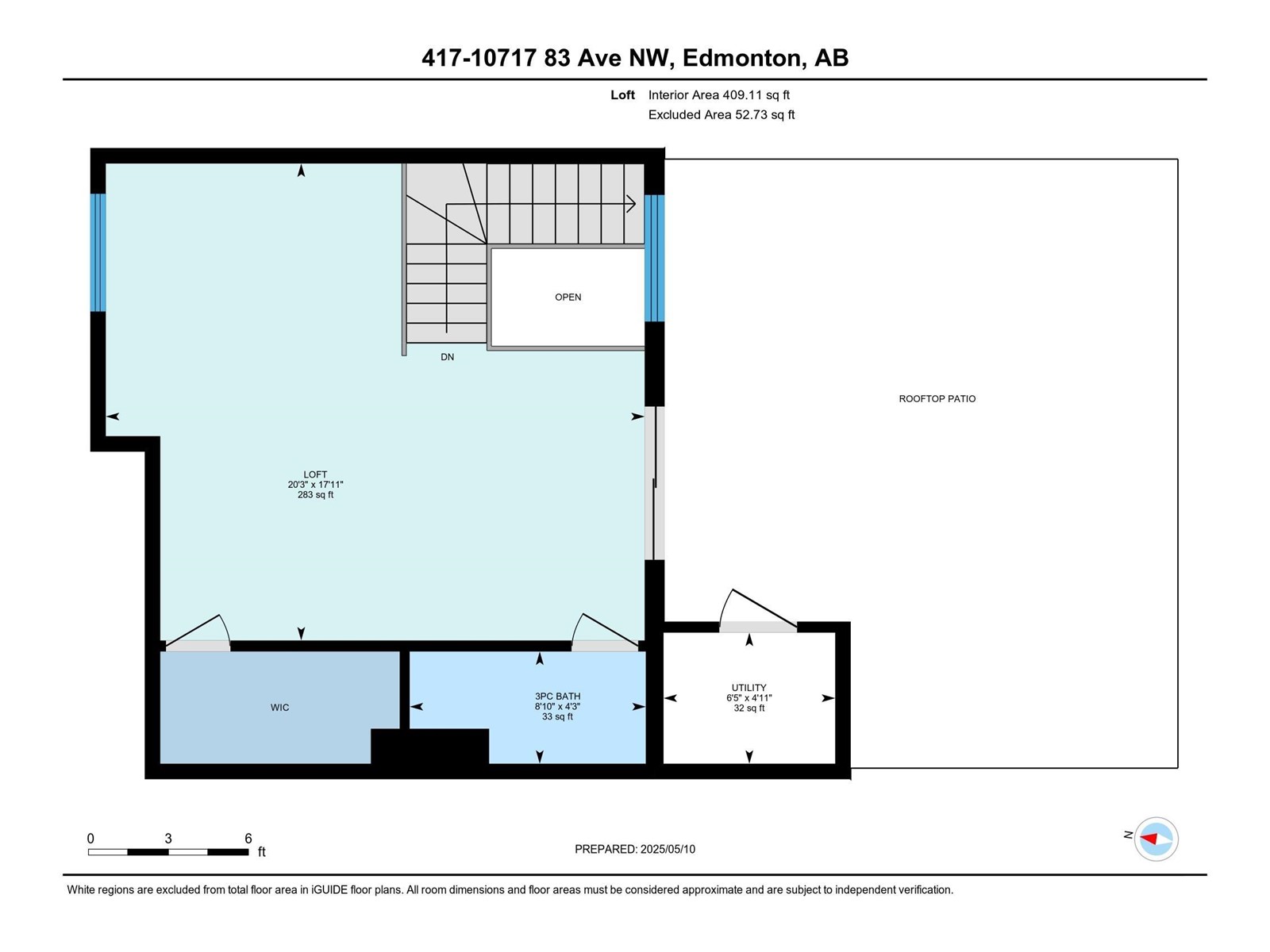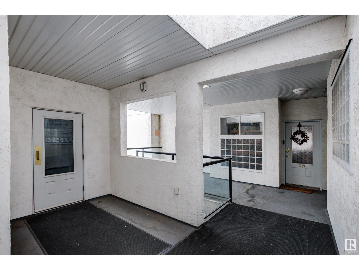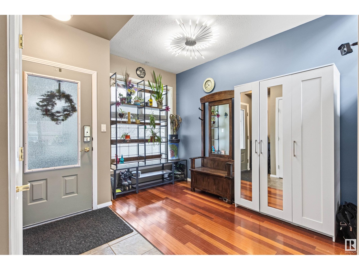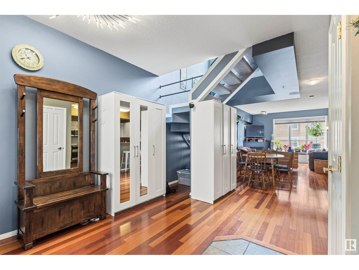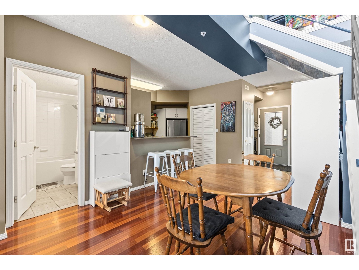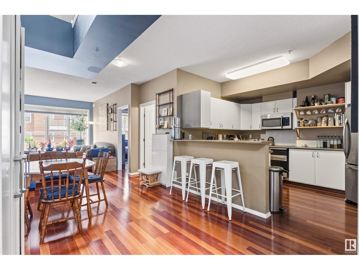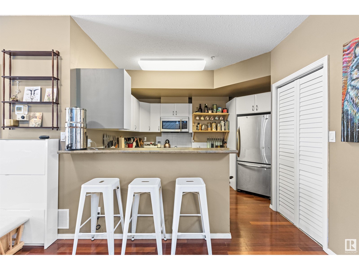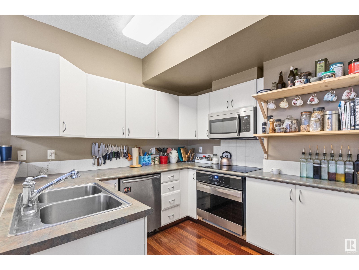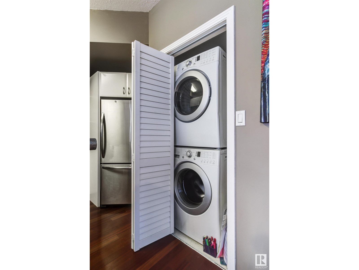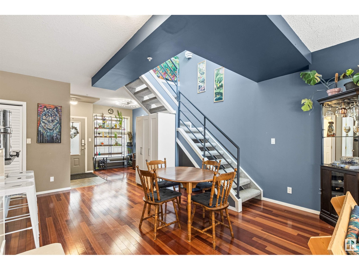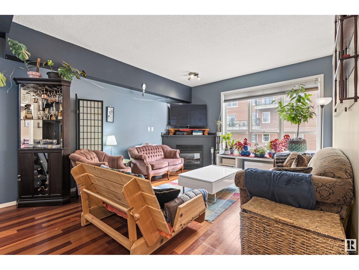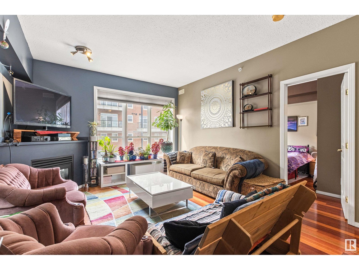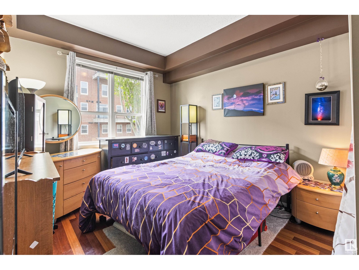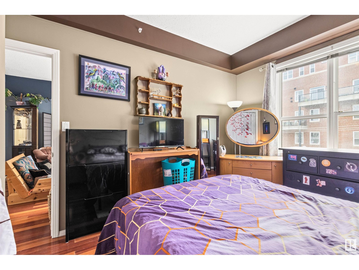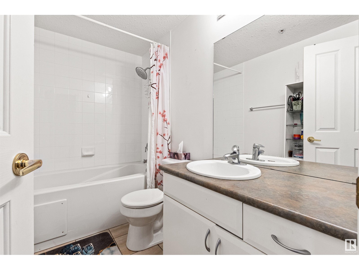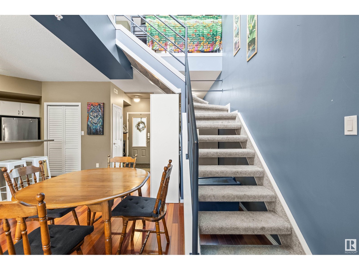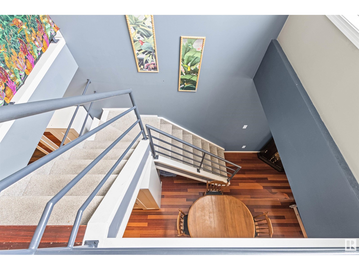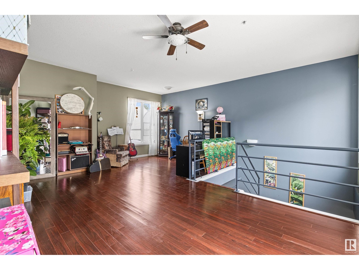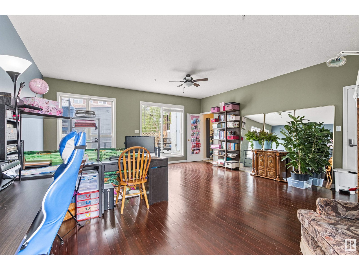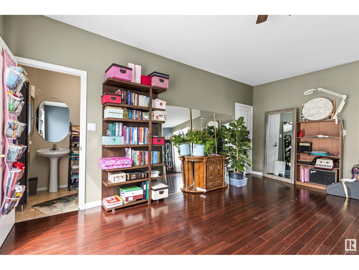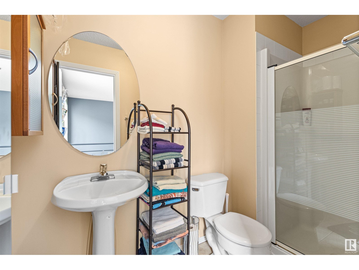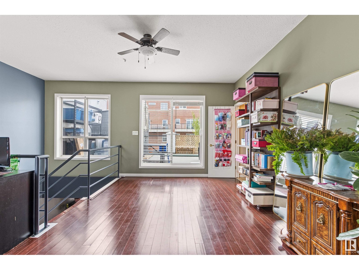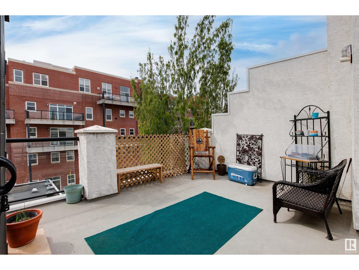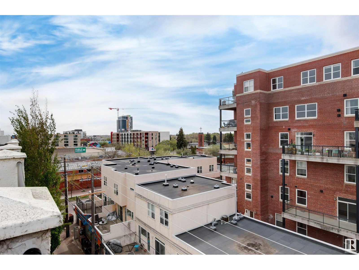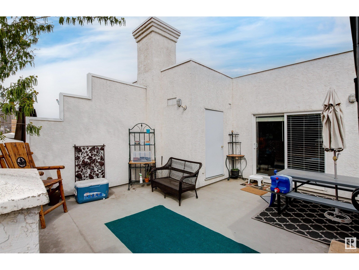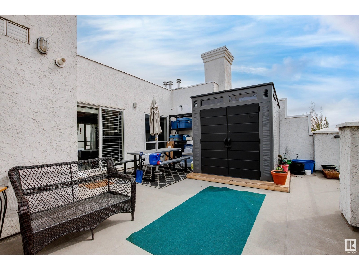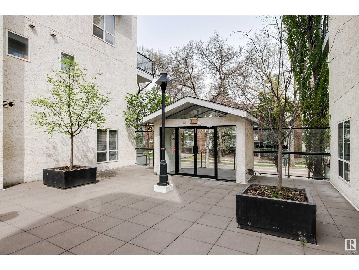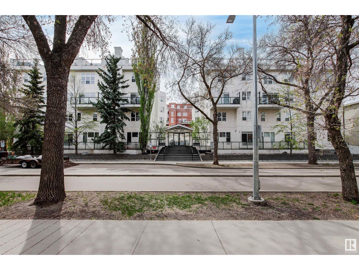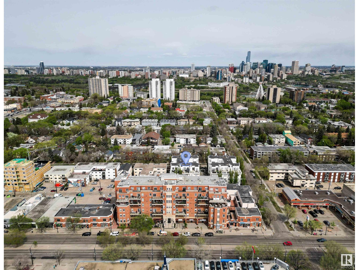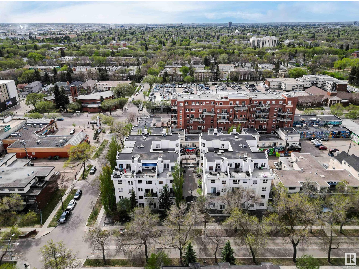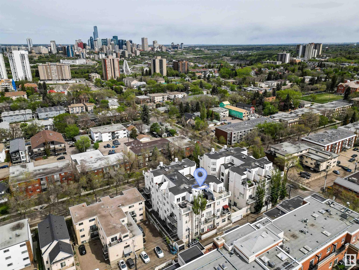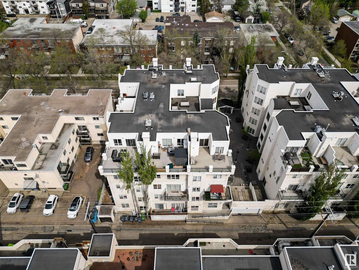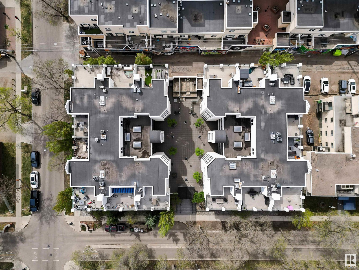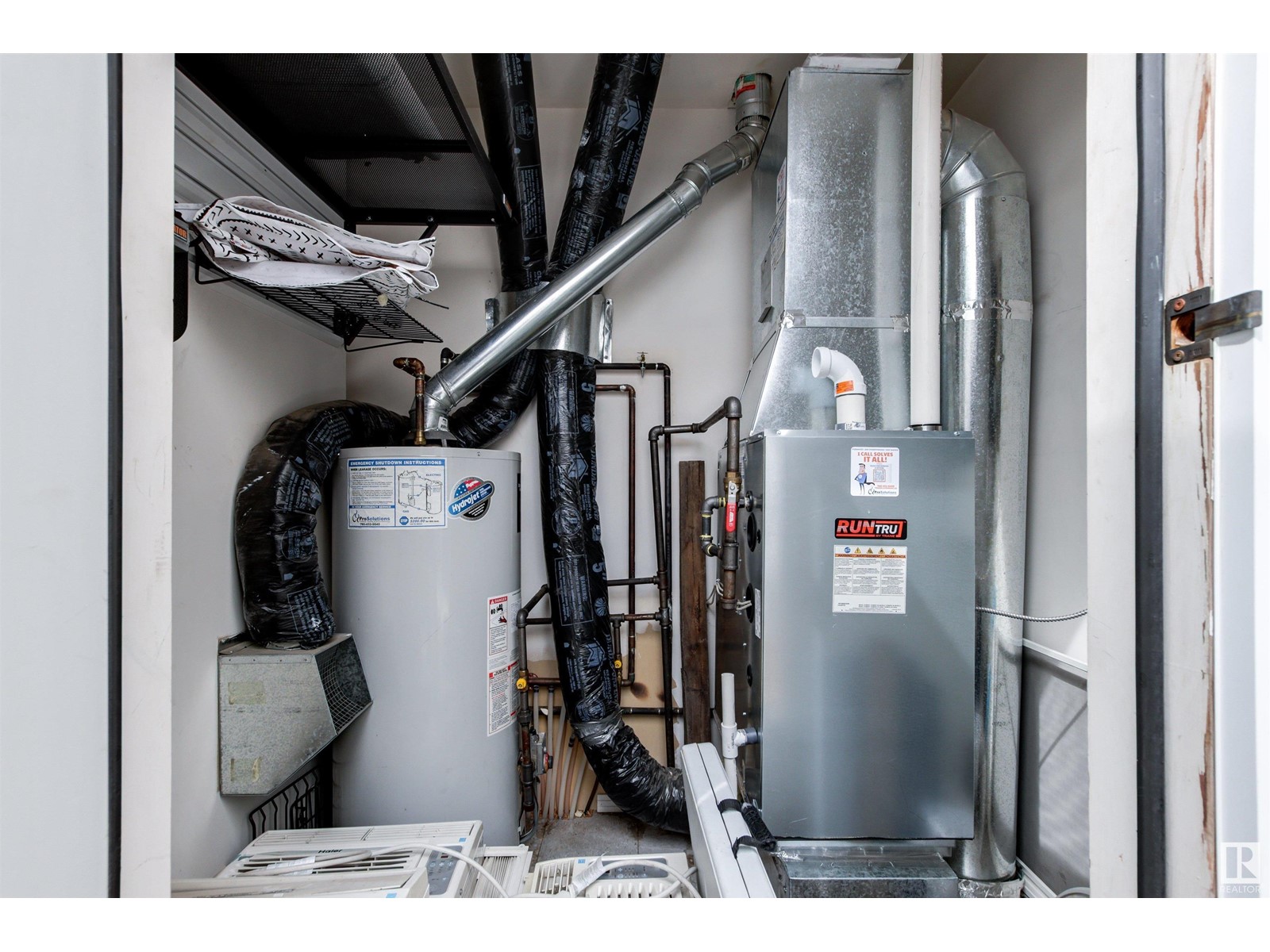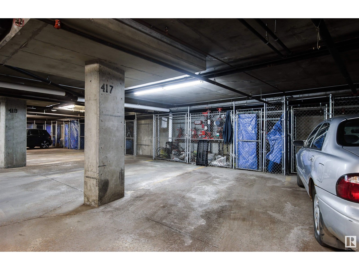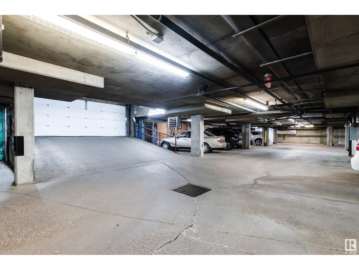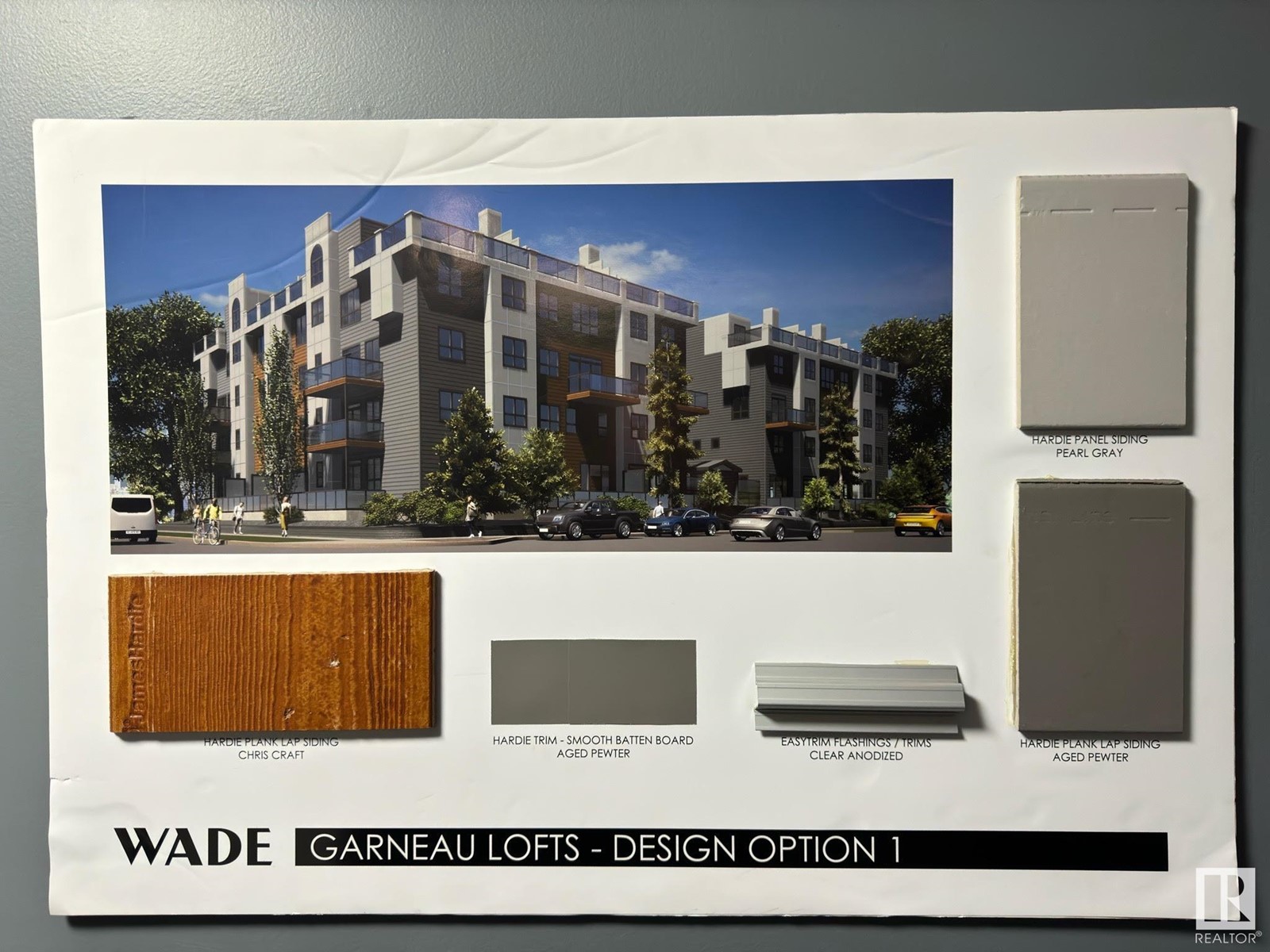#417 10717 83 Av Nw Edmonton, Alberta T6E 2E5
$300,000Maintenance, Caretaker, Exterior Maintenance, Insurance, Other, See Remarks, Property Management
$602 Monthly
Maintenance, Caretaker, Exterior Maintenance, Insurance, Other, See Remarks, Property Management
$602 MonthlyIncredible Opportunity to own a Penthouse Loft Condo in the Heart of GARNEAU! Short Term Rental Friendly! Pet Friendly! This Ideal location is just a short walk from everything Whyte Ave has to offer! Old World Theaters, a Variety of restaurants, quaint cafes, the Old Strathcona Farmer's Market, a Sparkling Night Life, and just minutes from the UofA! Walk to the FRINGE! This 2-STOREY open concept 2 Bedroom 2 Bathroom Home offers over 1150 Sq Ft. of sophisticated living space! Upon entering you'll be greeted by stunning hardwood floors, a kitchen with a large built in pantry and plenty of counter space, and a cozy corner fireplace in the living-room. Upstairs to your Loft Style Primary Bedroom with tons of Space, an En-Suite bathroom, Walk-in-Closet, and Patio doors to your very own PRIVATE ROOFTOP PATIO!! Perfect for outdoor Entertaining, or sitting with your morning coffee enjoying the spectacular City Views! Comes with its own Titled Heated UNDERGROUND PARKING Stall and Storage! (id:61585)
Open House
This property has open houses!
12:00 pm
Ends at:4:00 pm
Property Details
| MLS® Number | E4436474 |
| Property Type | Single Family |
| Neigbourhood | Garneau |
| Amenities Near By | Golf Course, Public Transit, Schools, Shopping |
| Features | Private Setting, Closet Organizers |
| Structure | Deck |
Building
| Bathroom Total | 2 |
| Bedrooms Total | 2 |
| Amenities | Ceiling - 9ft |
| Appliances | Dishwasher, Fan, Garage Door Opener, Intercom, Microwave Range Hood Combo, Oven - Built-in, Refrigerator, Washer/dryer Stack-up, Stove |
| Basement Type | None |
| Constructed Date | 1998 |
| Fire Protection | Smoke Detectors |
| Fireplace Fuel | Gas |
| Fireplace Present | Yes |
| Fireplace Type | Corner |
| Heating Type | Forced Air |
| Size Interior | 1,186 Ft2 |
| Type | Apartment |
Parking
| Heated Garage | |
| Underground |
Land
| Acreage | No |
| Land Amenities | Golf Course, Public Transit, Schools, Shopping |
| Size Irregular | 44.45 |
| Size Total | 44.45 M2 |
| Size Total Text | 44.45 M2 |
Rooms
| Level | Type | Length | Width | Dimensions |
|---|---|---|---|---|
| Main Level | Living Room | 5.32 m | 4.08 m | 5.32 m x 4.08 m |
| Main Level | Dining Room | 4.07 m | 3.54 m | 4.07 m x 3.54 m |
| Main Level | Kitchen | 3.75 m | 2.79 m | 3.75 m x 2.79 m |
| Main Level | Den | 2.7 m | 2.23 m | 2.7 m x 2.23 m |
| Main Level | Bedroom 2 | 4.03 m | 2.92 m | 4.03 m x 2.92 m |
| Upper Level | Primary Bedroom | 6.16 m | 5.46 m | 6.16 m x 5.46 m |
| Upper Level | Utility Room | 1.96 m | 1.5 m | 1.96 m x 1.5 m |
Contact Us
Contact us for more information

Chuck Mulholland
Associate
(780) 436-9902
chuck-mulholland.c21.ca/
312 Saddleback Rd
Edmonton, Alberta T6J 4R7
(780) 434-4700
(780) 436-9902





