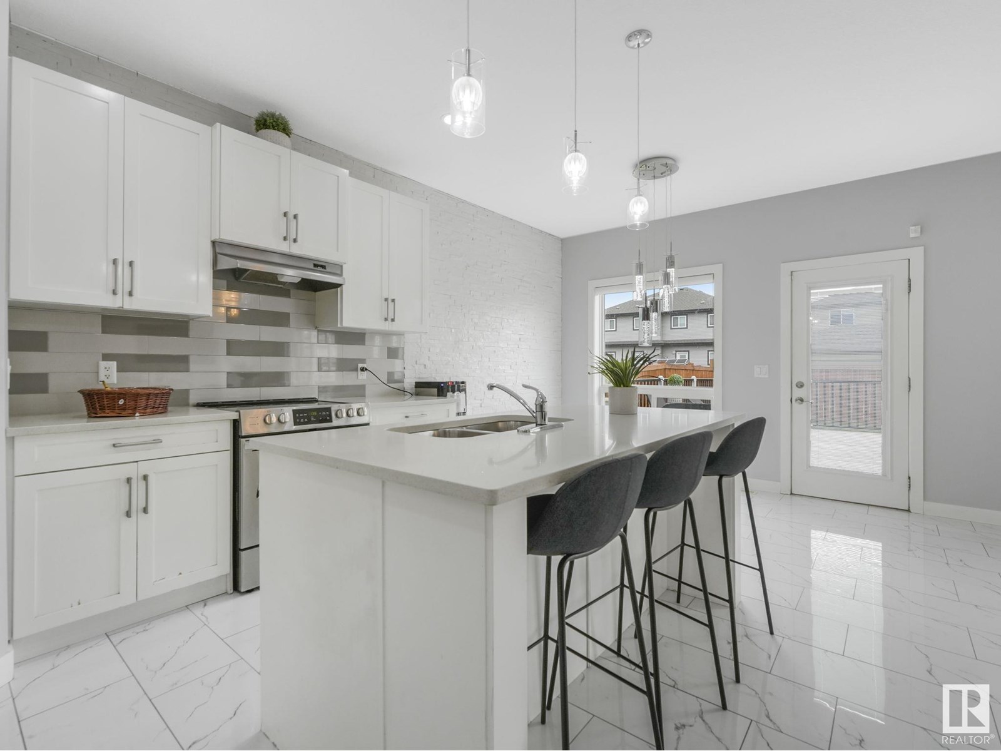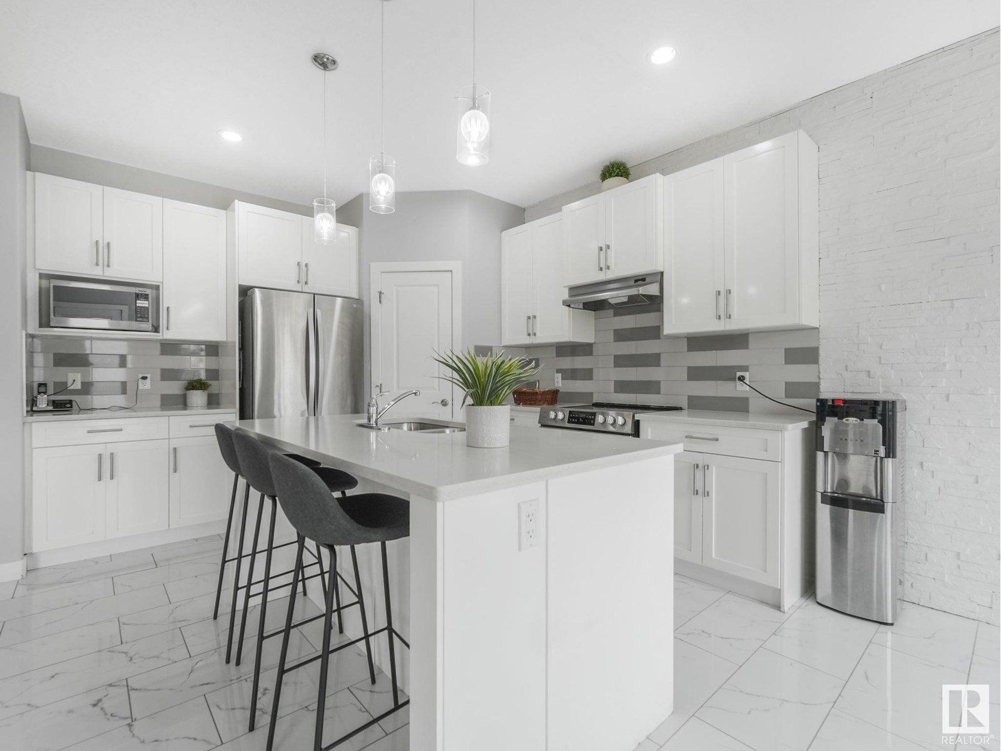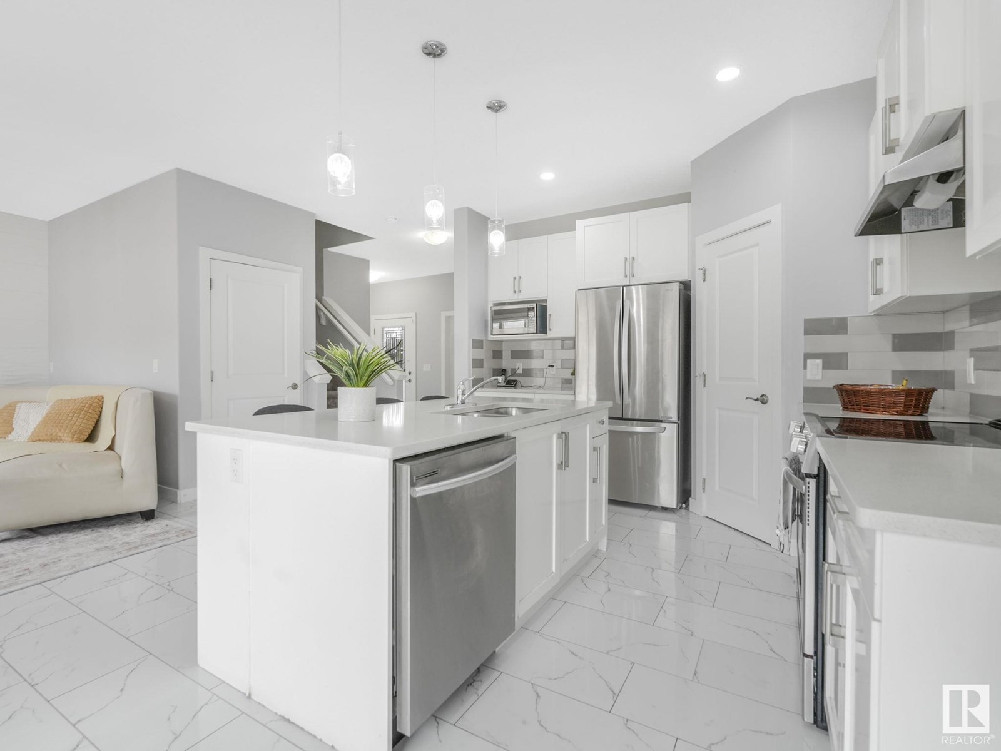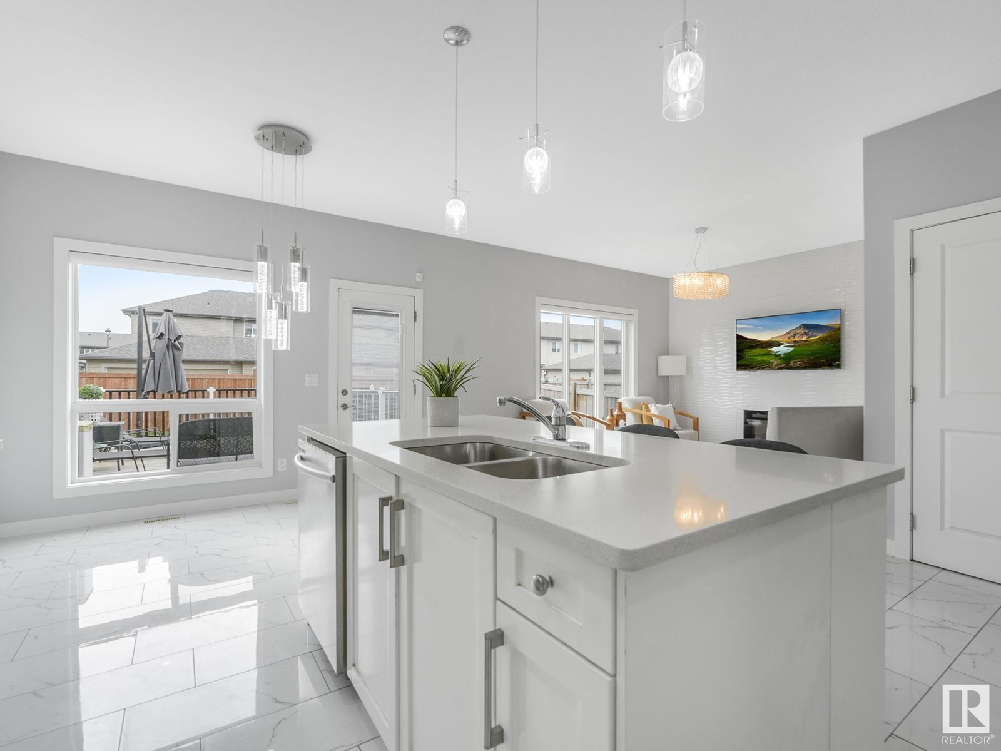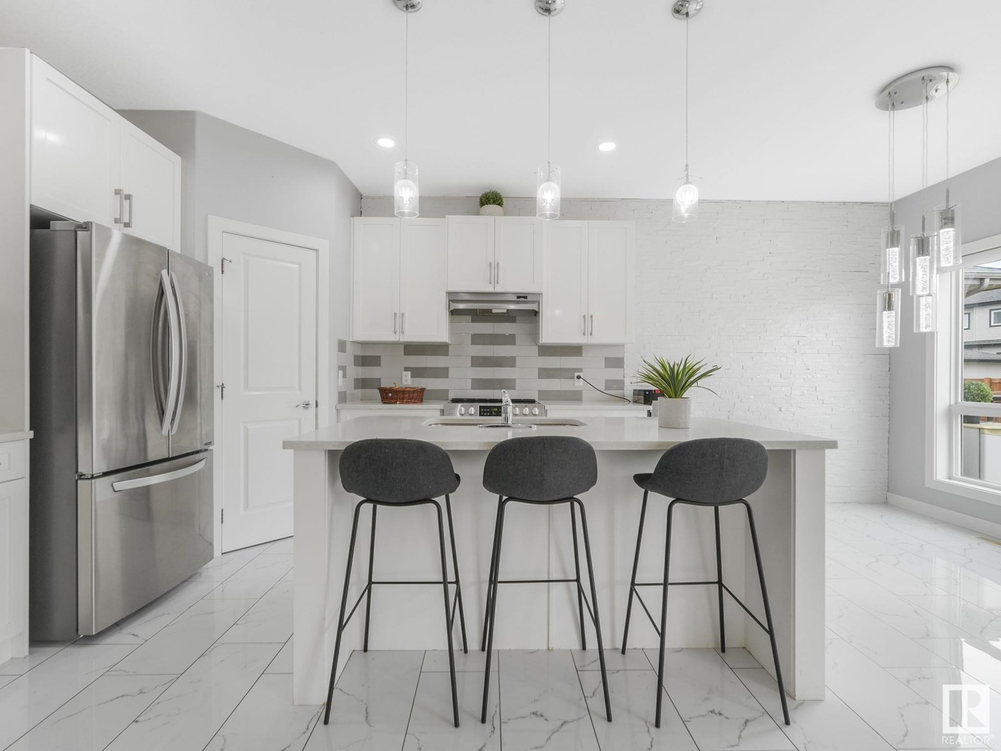4419 38a St Beaumont, Alberta T4X 2B8
$545,000
Welcome to this bright and spacious home, where natural light pours in through expansive windows, showcasing the lush, oversized backyard and creating an inviting ambiance throughout. The main floor offers an open-concept layout that seamlessly connects the living room, kitchen, and dining area—perfect for entertaining or enjoying family time. Thoughtful touches like a 2-piece powder room and a convenient main floor laundry add everyday functionality. Upstairs, the grand primary bedroom is a true retreat, featuring elegant double doors and a luxurious 5-piece ensuite with a jacuzzi tub. A spacious bonus room provides flexibility for a family room, home office, or entertainment space. Two additional bedrooms and a full bathroom complete the upper level. The fully finished basement expands your living options with a comfortable recreation area, an extra bedroom, and another full bathroom—ideal for guests or multi-generational living. This home perfectly blends comfort, style, and practicality in a peace (id:61585)
Property Details
| MLS® Number | E4436760 |
| Property Type | Single Family |
| Neigbourhood | Triomphe Estates |
| Amenities Near By | Shopping |
| Parking Space Total | 4 |
| Structure | Deck |
Building
| Bathroom Total | 4 |
| Bedrooms Total | 4 |
| Appliances | Dishwasher, Dryer, Hood Fan, Refrigerator, Stove, Washer |
| Basement Development | Finished |
| Basement Type | Full (finished) |
| Constructed Date | 2017 |
| Construction Style Attachment | Detached |
| Fire Protection | Smoke Detectors |
| Half Bath Total | 1 |
| Heating Type | Forced Air |
| Stories Total | 2 |
| Size Interior | 1,729 Ft2 |
| Type | House |
Parking
| Attached Garage |
Land
| Acreage | No |
| Land Amenities | Shopping |
| Size Irregular | 413.42 |
| Size Total | 413.42 M2 |
| Size Total Text | 413.42 M2 |
Rooms
| Level | Type | Length | Width | Dimensions |
|---|---|---|---|---|
| Basement | Family Room | Measurements not available | ||
| Basement | Bedroom 4 | Measurements not available | ||
| Main Level | Living Room | Measurements not available | ||
| Main Level | Dining Room | Measurements not available | ||
| Main Level | Kitchen | Measurements not available | ||
| Upper Level | Primary Bedroom | Measurements not available | ||
| Upper Level | Bedroom 2 | Measurements not available | ||
| Upper Level | Bedroom 3 | Measurements not available | ||
| Upper Level | Bonus Room | Measurements not available |
Contact Us
Contact us for more information
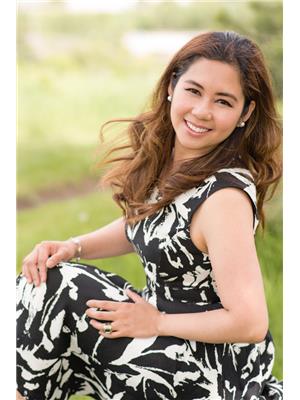
Dorothy M. Cornel
Associate
(780) 432-6513
dorothycornelrealestate.ca/
www.facebook.com/DorothyCornelRealEstate.ca/
ca.linkedin.com/in/dorothy-cornel-88274815a/
www.instagram.com/dorothycornelrealestate/
www.youtube.com/@dorothycornel4054
2852 Calgary Tr Nw
Edmonton, Alberta T6J 6V7
(780) 485-5005
(780) 432-6513


















