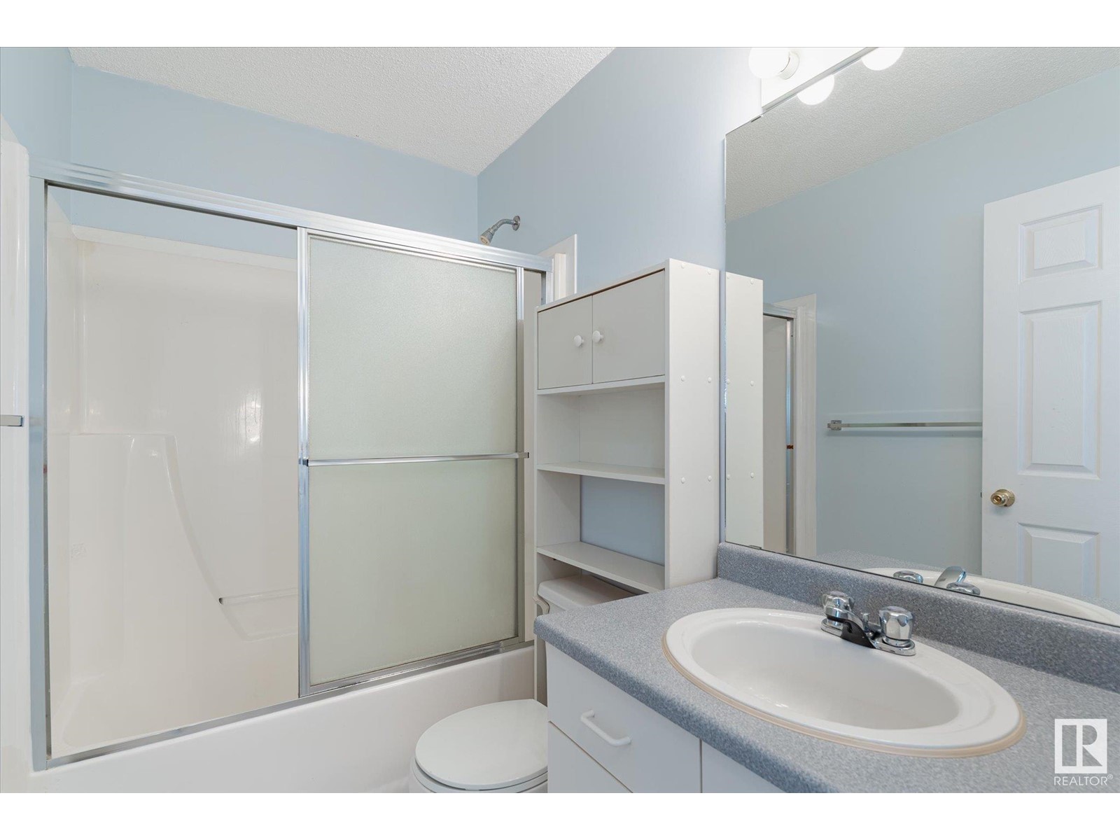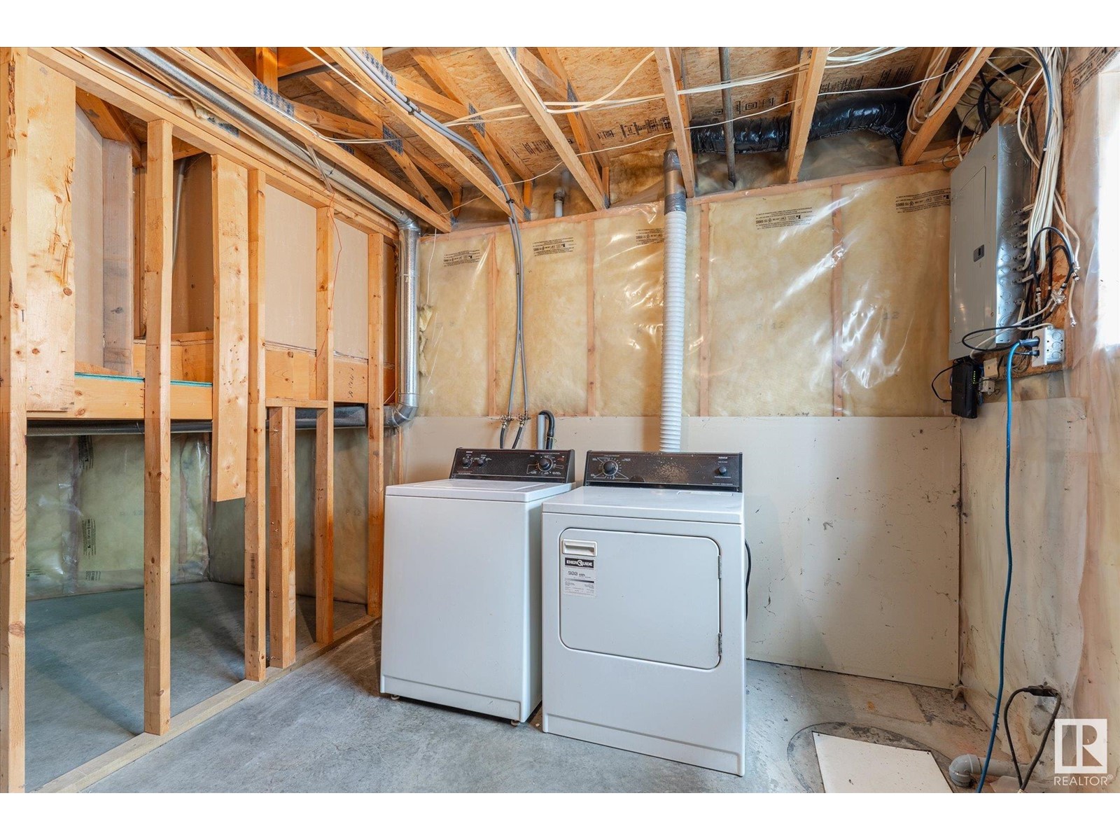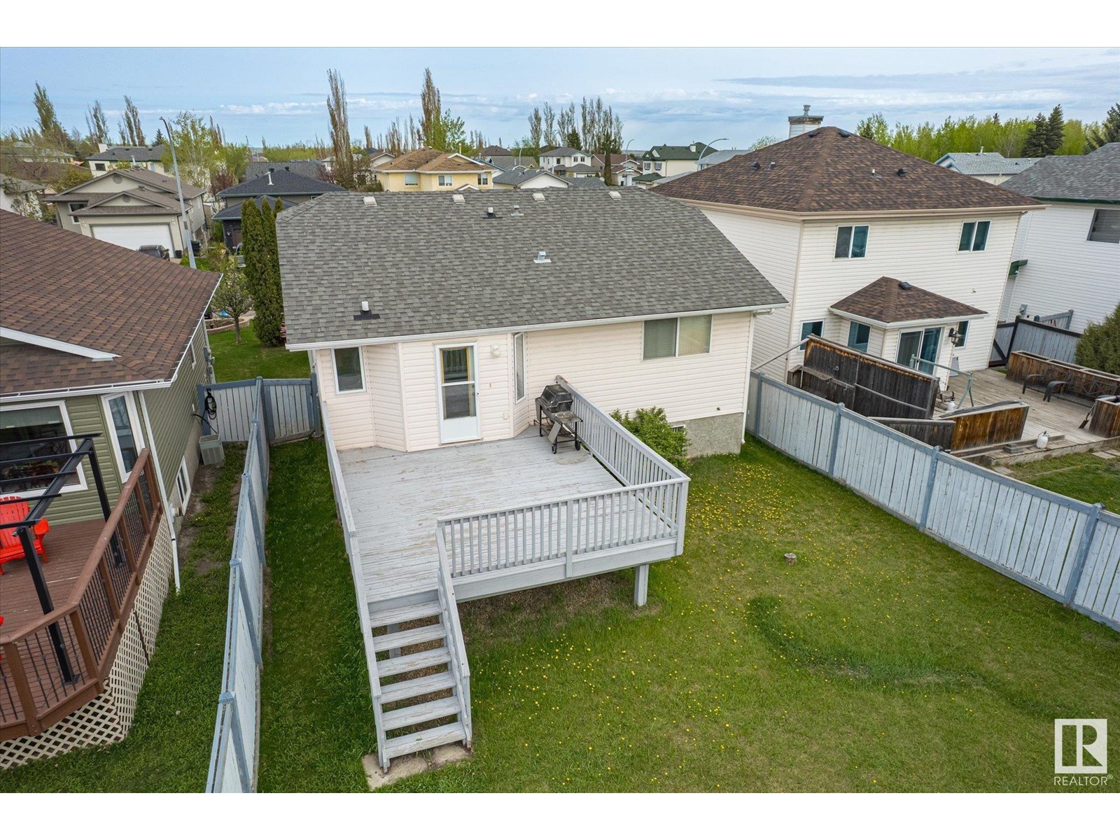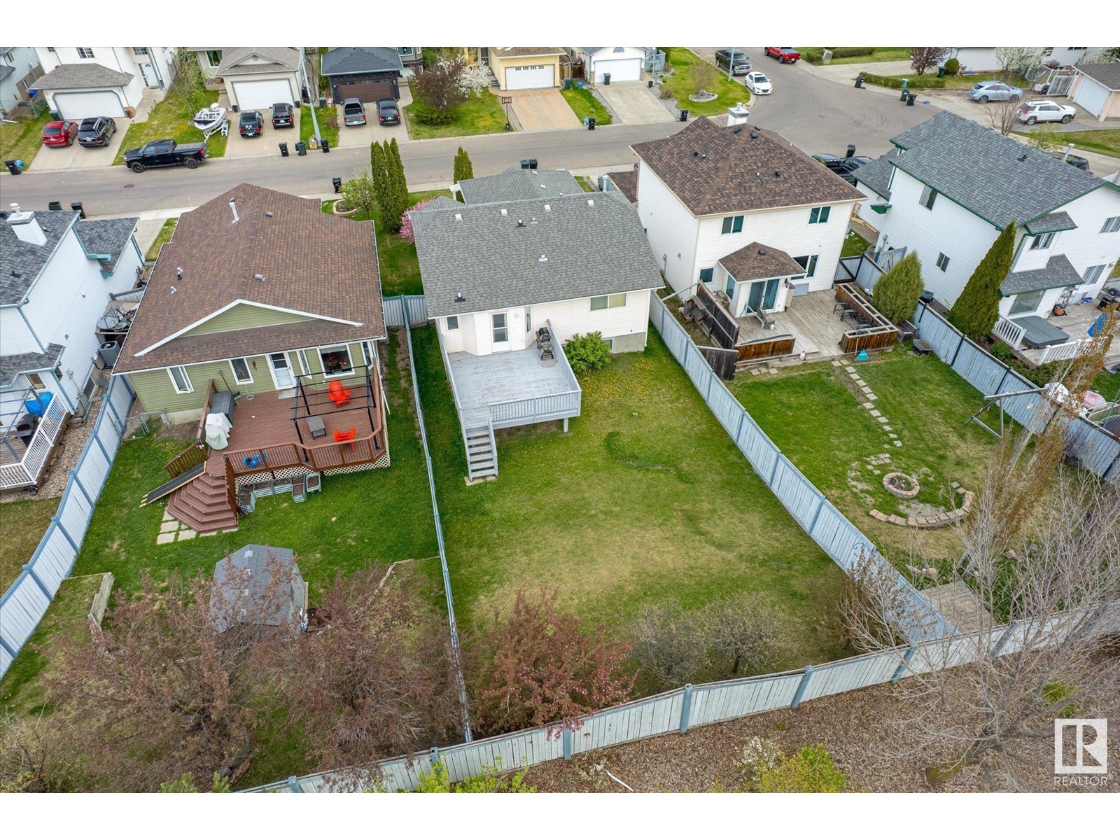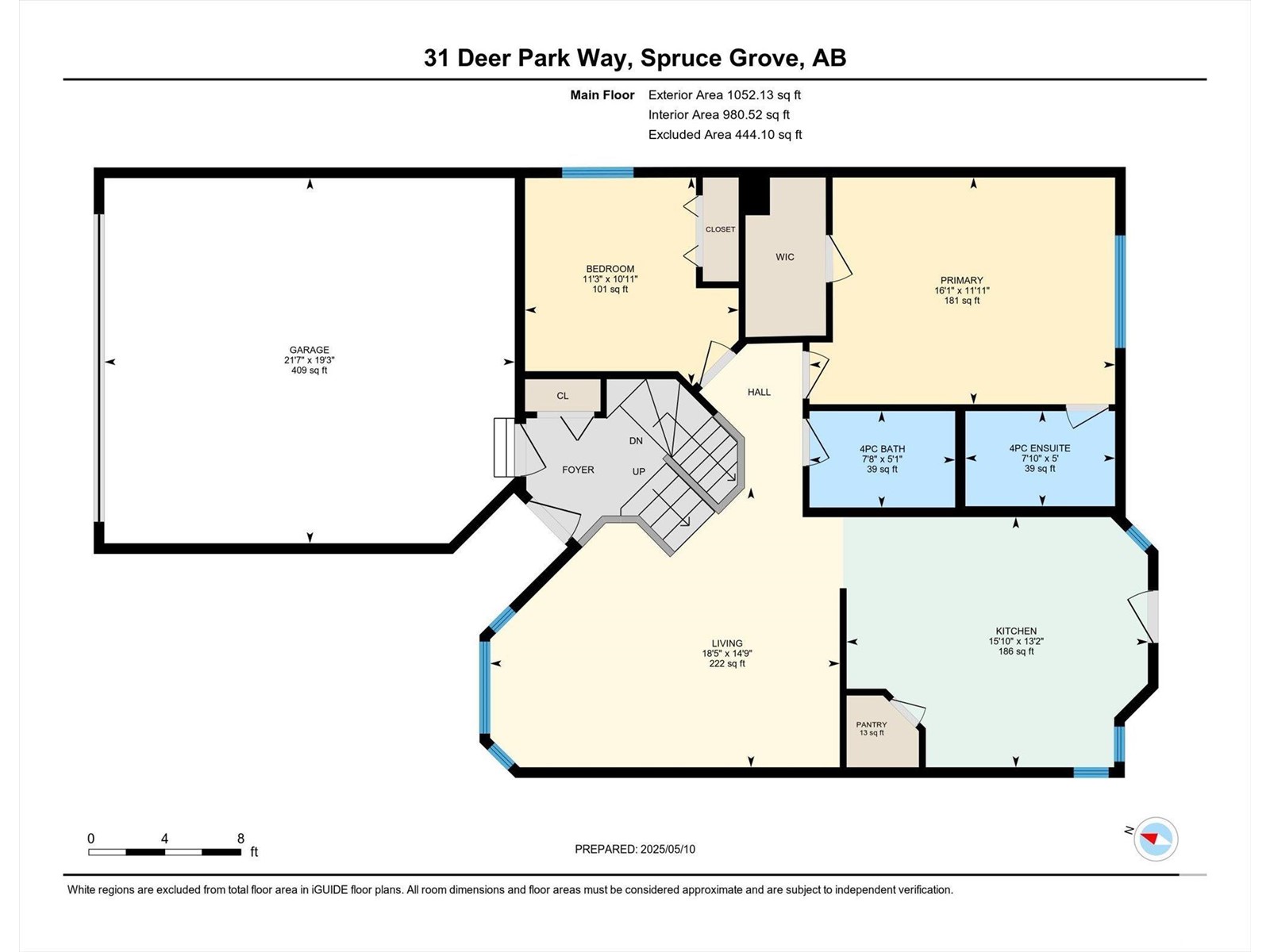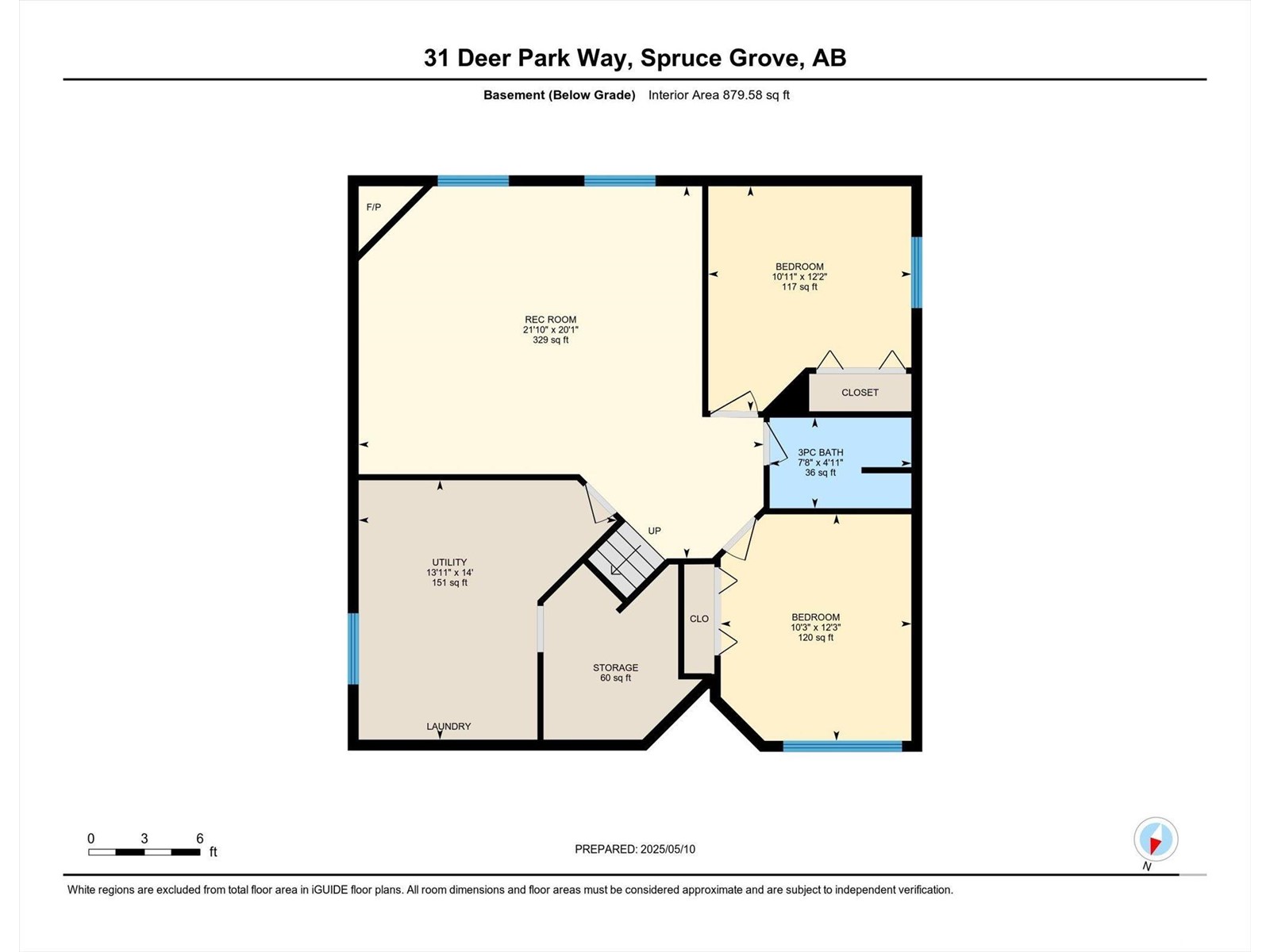31 Deer Park Wy Spruce Grove, Alberta T7X 3K4
$375,000
Unbeatable value! This 4 bedroom 1052 sq ft home is ready for you to bring your personal decorating touch to. Vaulted ceilings and abundant windows welcome you into this open space. The country kitchen features a pantry, corner sink and patio doors that lead to your deck and fully fenced sunny south facing yard. 2 bedrooms are upstairs including a master bedroom with walk in closet and full 4 piece ensuite with Jet tub. Downstairs is a perfect hang out space for teens or out of town guests. Relax around the family room that is anchored by a corner gas fireplace with large windows. Their are also two additional bedrooms and a 3 piece bathroom with shower. The double garage leads to an aggregate stone driveway with extra parking. All of this, located on a quiet street. Shingles were replaced approximately 10 years ago, and quick possession is available. (id:61585)
Property Details
| MLS® Number | E4436867 |
| Property Type | Single Family |
| Neigbourhood | Deer Park_SPGR |
| Amenities Near By | Golf Course, Playground, Public Transit, Schools, Shopping |
| Parking Space Total | 4 |
| Structure | Deck |
Building
| Bathroom Total | 3 |
| Bedrooms Total | 4 |
| Appliances | Dishwasher, Dryer, Garage Door Opener Remote(s), Garage Door Opener, Refrigerator, Stove, Washer, Window Coverings |
| Architectural Style | Bi-level |
| Basement Development | Finished |
| Basement Type | Full (finished) |
| Ceiling Type | Vaulted |
| Constructed Date | 1997 |
| Construction Style Attachment | Detached |
| Fireplace Fuel | Gas |
| Fireplace Present | Yes |
| Fireplace Type | Corner |
| Heating Type | Forced Air |
| Size Interior | 1,052 Ft2 |
| Type | House |
Parking
| Attached Garage |
Land
| Acreage | No |
| Fence Type | Fence |
| Land Amenities | Golf Course, Playground, Public Transit, Schools, Shopping |
| Size Irregular | 541.9 |
| Size Total | 541.9 M2 |
| Size Total Text | 541.9 M2 |
Rooms
| Level | Type | Length | Width | Dimensions |
|---|---|---|---|---|
| Basement | Family Room | Measurements not available | ||
| Basement | Bedroom 3 | Measurements not available | ||
| Basement | Bedroom 4 | Measurements not available | ||
| Main Level | Living Room | Measurements not available | ||
| Main Level | Kitchen | Measurements not available | ||
| Main Level | Primary Bedroom | Measurements not available | ||
| Main Level | Bedroom 2 | Measurements not available |
Contact Us
Contact us for more information

Jason A. Thomas
Associate
(780) 431-1600
www.jasonthomas.ca/
twitter.com/edmontonian
ca.linkedin.com/in/jason-thomas-69626714
www.instagram.com/jasonthomas71/
301-2627 Ellwood Dr Sw
Edmonton, Alberta T6X 0P7
(780) 431-1900
(780) 431-1600


















