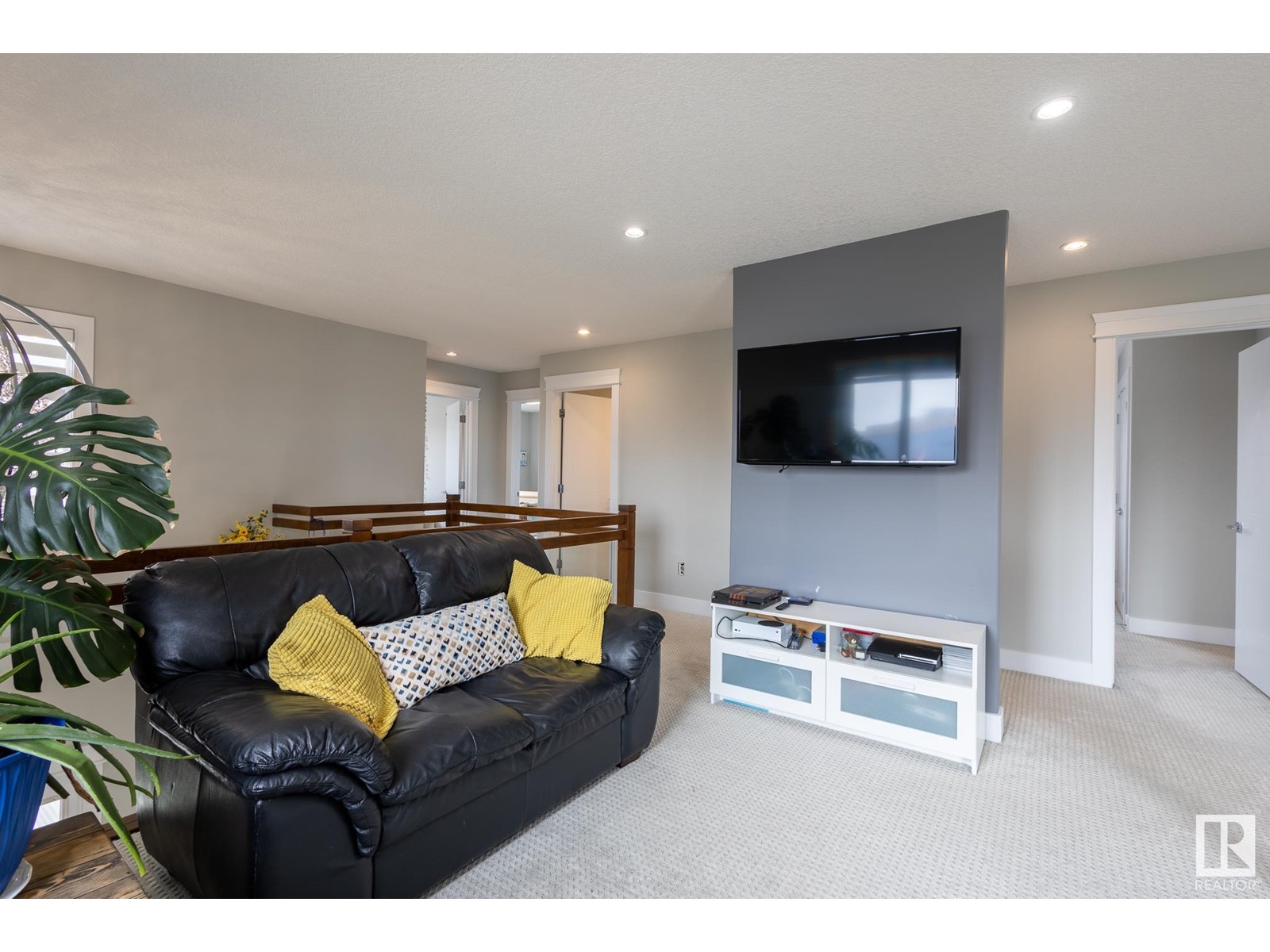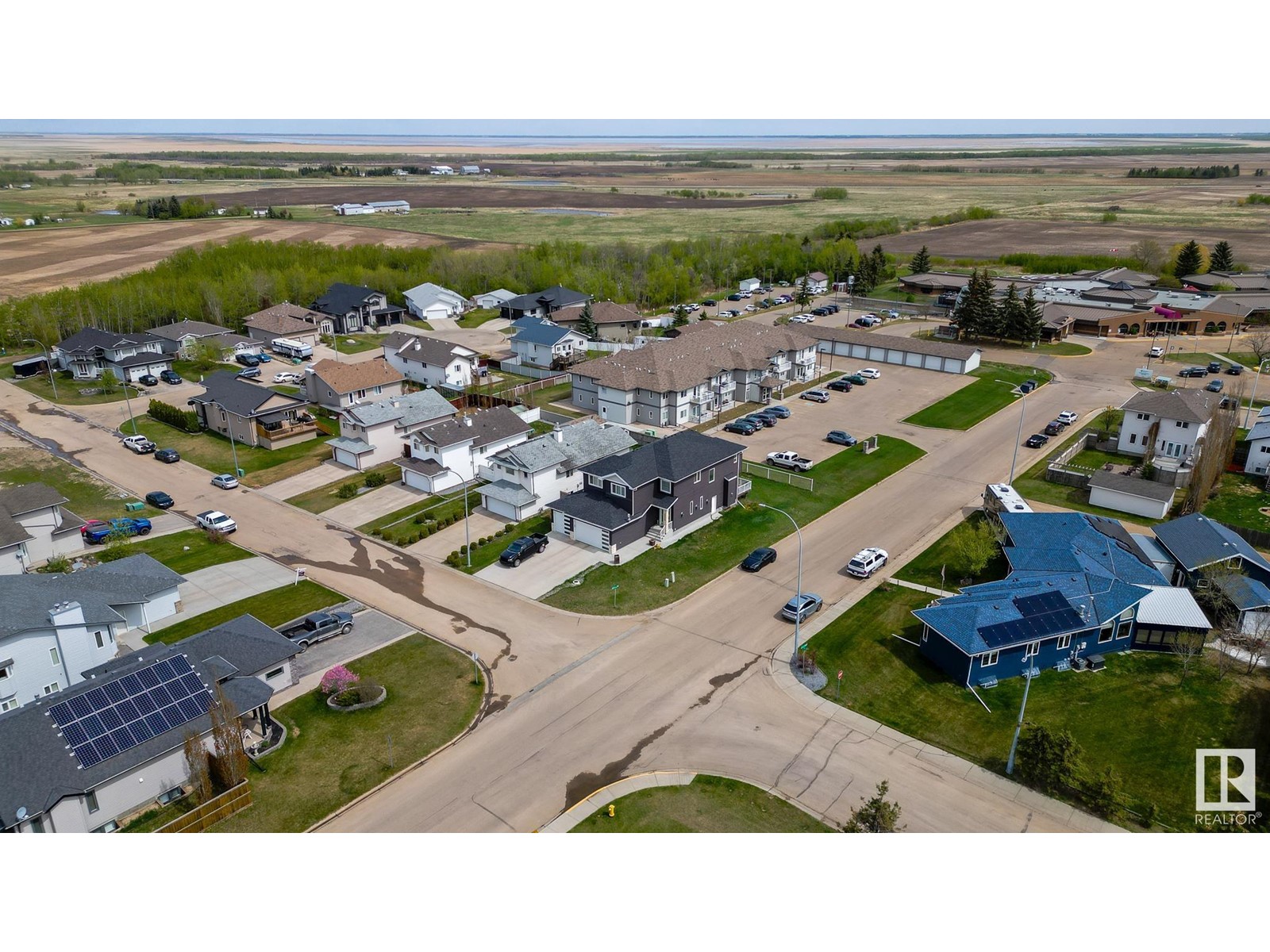4 Bedroom
4 Bathroom
2,510 ft2
Forced Air
$499,900
Welcome to this beautifully designed 2,500 sq ft modern home in Tofield—just 30 minutes from Edmonton! Perfect for families, it features 4 spacious upstairs bedrooms, including two primary suites with private ensuites, plus a full bath for the additional bedrooms. The main floor offers an open-concept layout with a massive kitchen, dining area, den, half bath, and main floor laundry. Enjoy the cozy gas fireplace in the bright living room, and take advantage of the side entrance, ideal for future basement development or suite potential. A triple attached garage provides plenty of parking and storage. Located in a growing, family-friendly community, this home blends luxury, comfort, and convenience. (id:61585)
Property Details
|
MLS® Number
|
E4436807 |
|
Property Type
|
Single Family |
|
Neigbourhood
|
Tofield |
|
Amenities Near By
|
Playground, Schools, Shopping |
|
Features
|
Flat Site, No Animal Home, No Smoking Home |
|
Structure
|
Deck |
Building
|
Bathroom Total
|
4 |
|
Bedrooms Total
|
4 |
|
Amenities
|
Ceiling - 9ft |
|
Appliances
|
Dishwasher, Dryer, Garage Door Opener Remote(s), Garage Door Opener, Microwave, Refrigerator, Stove, Washer, Window Coverings |
|
Basement Development
|
Unfinished |
|
Basement Type
|
Full (unfinished) |
|
Constructed Date
|
2017 |
|
Construction Style Attachment
|
Detached |
|
Half Bath Total
|
1 |
|
Heating Type
|
Forced Air |
|
Stories Total
|
2 |
|
Size Interior
|
2,510 Ft2 |
|
Type
|
House |
Parking
Land
|
Acreage
|
No |
|
Land Amenities
|
Playground, Schools, Shopping |
|
Size Irregular
|
583.25 |
|
Size Total
|
583.25 M2 |
|
Size Total Text
|
583.25 M2 |
Rooms
| Level |
Type |
Length |
Width |
Dimensions |
|
Main Level |
Living Room |
4.5 m |
3.87 m |
4.5 m x 3.87 m |
|
Main Level |
Dining Room |
3.74 m |
3.18 m |
3.74 m x 3.18 m |
|
Main Level |
Kitchen |
3.74 m |
3.99 m |
3.74 m x 3.99 m |
|
Main Level |
Den |
3.09 m |
2.89 m |
3.09 m x 2.89 m |
|
Upper Level |
Family Room |
3.72 m |
3.11 m |
3.72 m x 3.11 m |
|
Upper Level |
Primary Bedroom |
4.04 m |
4.52 m |
4.04 m x 4.52 m |
|
Upper Level |
Bedroom 2 |
3.14 m |
3.89 m |
3.14 m x 3.89 m |
|
Upper Level |
Bedroom 3 |
3.41 m |
4.32 m |
3.41 m x 4.32 m |
|
Upper Level |
Bedroom 4 |
3.35 m |
3.46 m |
3.35 m x 3.46 m |



















































