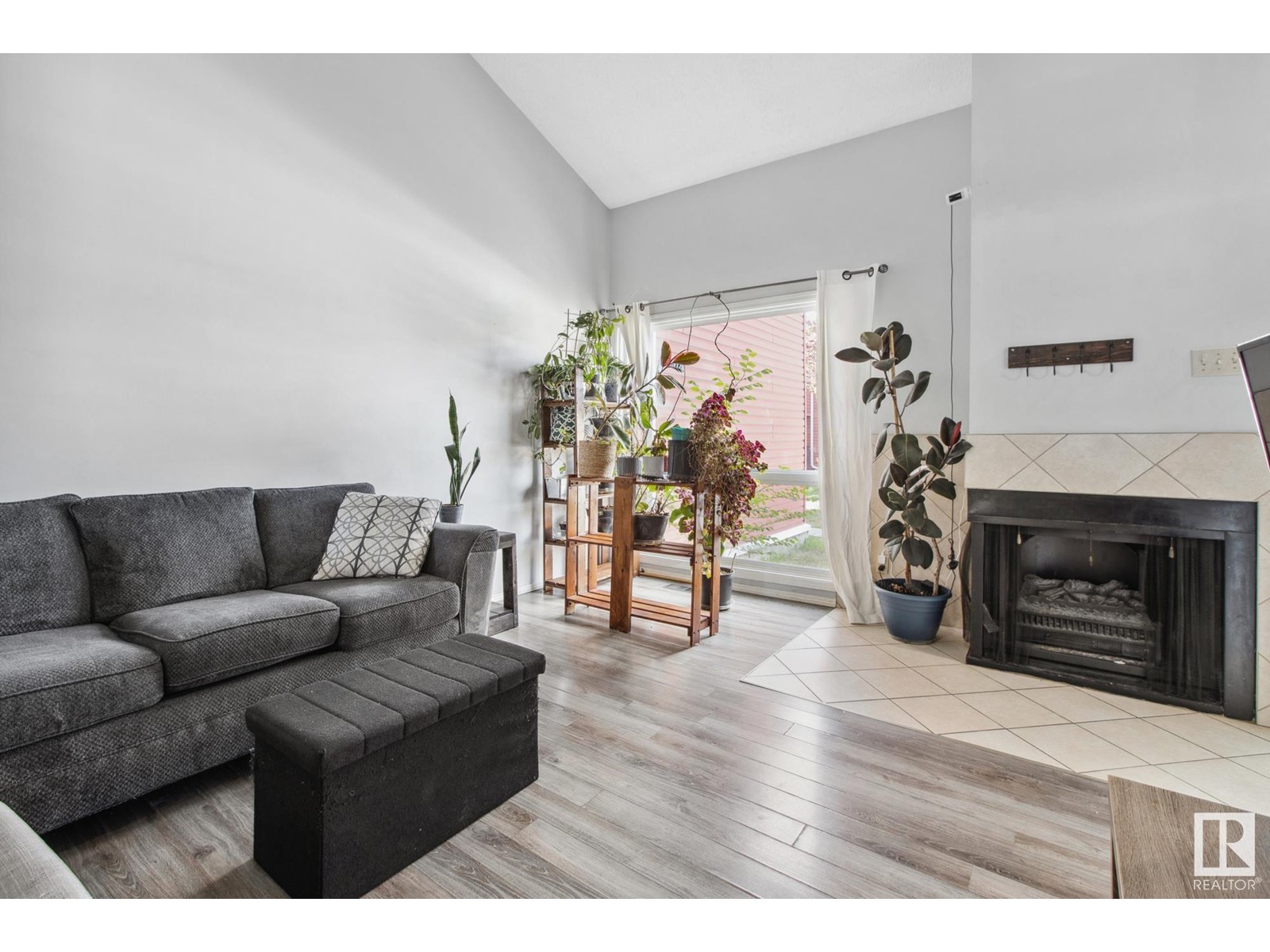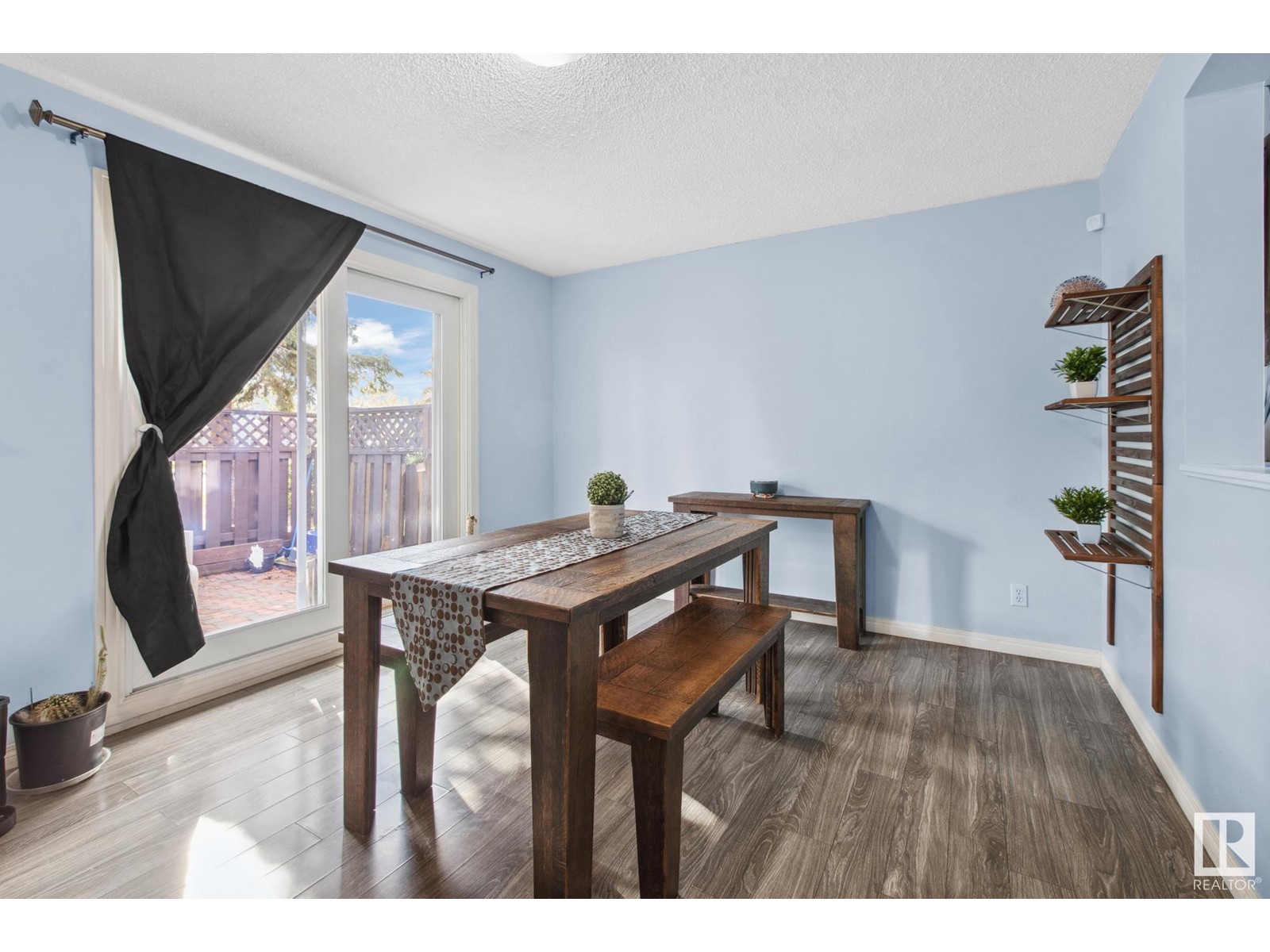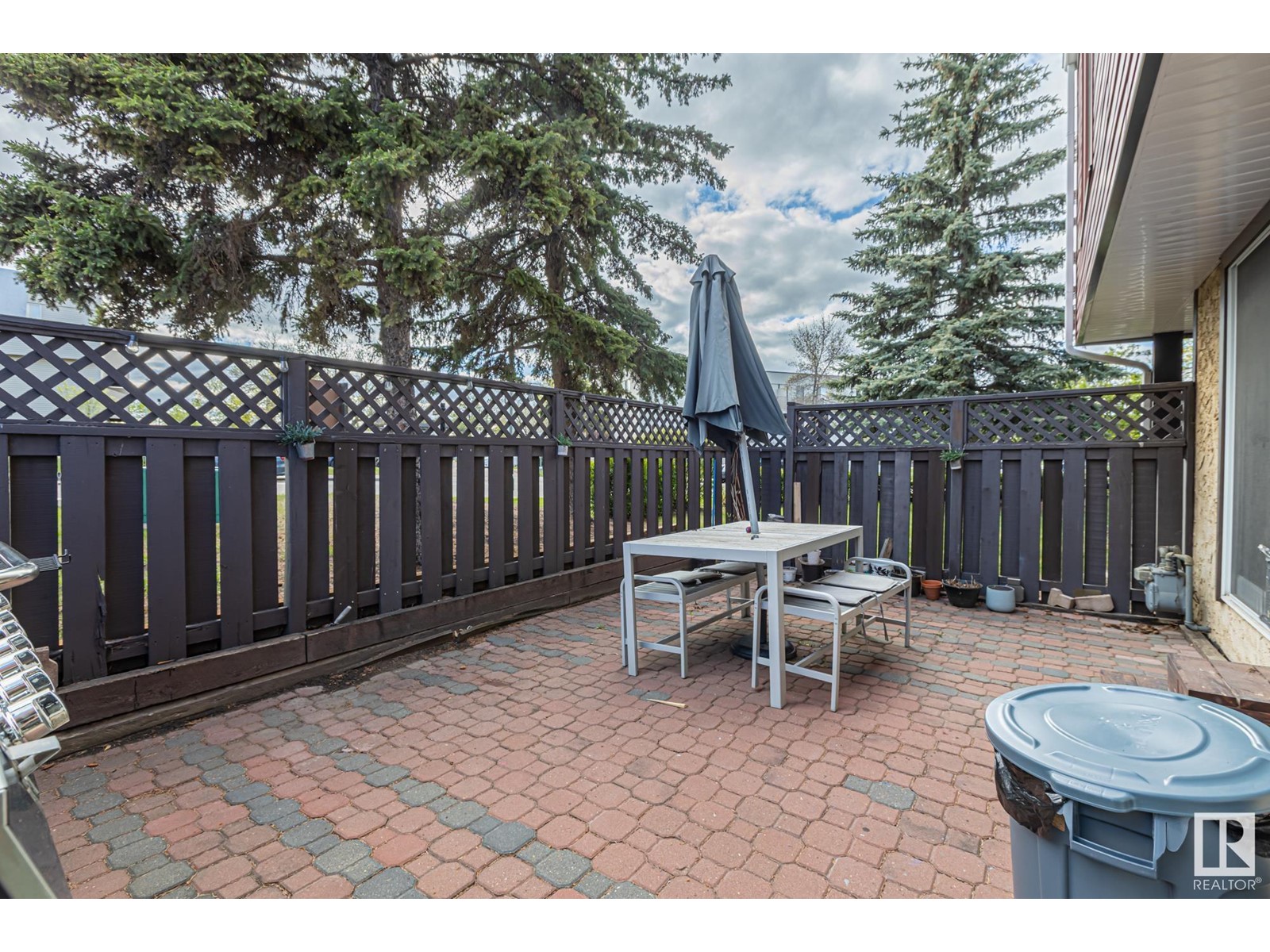667 Millbourne Rd E Nw Edmonton, Alberta T6K 3H3
$240,000Maintenance, Exterior Maintenance, Insurance, Landscaping, Property Management, Other, See Remarks
$405 Monthly
Maintenance, Exterior Maintenance, Insurance, Landscaping, Property Management, Other, See Remarks
$405 MonthlySuper cozy end-unit chalet-style 2-storey condo in desirable Lee Ridge Village, North Mill Woods! Bright open living room with vaulted ceiling and wood-burning corner fireplace. Updated white kitchen with new countertops, upgraded appliances, island with bar seating, and ceramic tile flooring. Sliding doors lead to a large, private west-facing yard... perfect for sunny afternoons! Upstairs offers 3 bedrooms, including a spacious primary with double windows and mirrored closet. Renovated 4-piece bath up plus updated half bath on main. Partially finished basement with rec room and laundry. Parking stall right outside the unit! Well-managed complex with recent upgrades: new siding, insulation, shingles, and windows. Prime location close to 3 schools, LRT station, and Millbourne Market Mall. Move-in ready, this carefree living townhouse awaits for you! (id:61585)
Open House
This property has open houses!
2:00 pm
Ends at:4:00 pm
Property Details
| MLS® Number | E4436996 |
| Property Type | Single Family |
| Neigbourhood | Lee Ridge |
| Amenities Near By | Playground, Public Transit, Schools, Shopping |
| Community Features | Public Swimming Pool |
| Parking Space Total | 2 |
Building
| Bathroom Total | 2 |
| Bedrooms Total | 3 |
| Amenities | Vinyl Windows |
| Appliances | Dishwasher, Dryer, Hood Fan, Refrigerator, Stove, Washer |
| Basement Development | Partially Finished |
| Basement Type | Full (partially Finished) |
| Ceiling Type | Vaulted |
| Constructed Date | 1979 |
| Construction Style Attachment | Attached |
| Fire Protection | Smoke Detectors |
| Half Bath Total | 1 |
| Heating Type | Forced Air |
| Stories Total | 2 |
| Size Interior | 1,151 Ft2 |
| Type | Row / Townhouse |
Parking
| Stall | |
| See Remarks |
Land
| Acreage | No |
| Fence Type | Fence |
| Land Amenities | Playground, Public Transit, Schools, Shopping |
| Size Irregular | 263.79 |
| Size Total | 263.79 M2 |
| Size Total Text | 263.79 M2 |
Rooms
| Level | Type | Length | Width | Dimensions |
|---|---|---|---|---|
| Basement | Family Room | 12.3 m | 13.9 m | 12.3 m x 13.9 m |
| Basement | Laundry Room | 4.7 m | 8.8 m | 4.7 m x 8.8 m |
| Basement | Storage | 20.5 m | 15.6 m | 20.5 m x 15.6 m |
| Main Level | Living Room | 12.7 m | 15.6 m | 12.7 m x 15.6 m |
| Main Level | Dining Room | 12.8 m | 11.4 m | 12.8 m x 11.4 m |
| Main Level | Kitchen | 8.8 m | 13.3 m | 8.8 m x 13.3 m |
| Upper Level | Primary Bedroom | 10.11 m | 15.4 m | 10.11 m x 15.4 m |
| Upper Level | Bedroom 2 | 9.9 m | 11.8 m | 9.9 m x 11.8 m |
| Upper Level | Bedroom 3 | 8 m | 12.1 m | 8 m x 12.1 m |
Contact Us
Contact us for more information

Mia Saleta Pereda
Associate
(780) 458-6619
miasaletarealtor.ca/
www.facebook.com/profile.php?id=100083244597653
www.instagram.com/miasaletarealtor/
12 Hebert Rd
St Albert, Alberta T8N 5T8
(780) 458-8300
(780) 458-6619






































