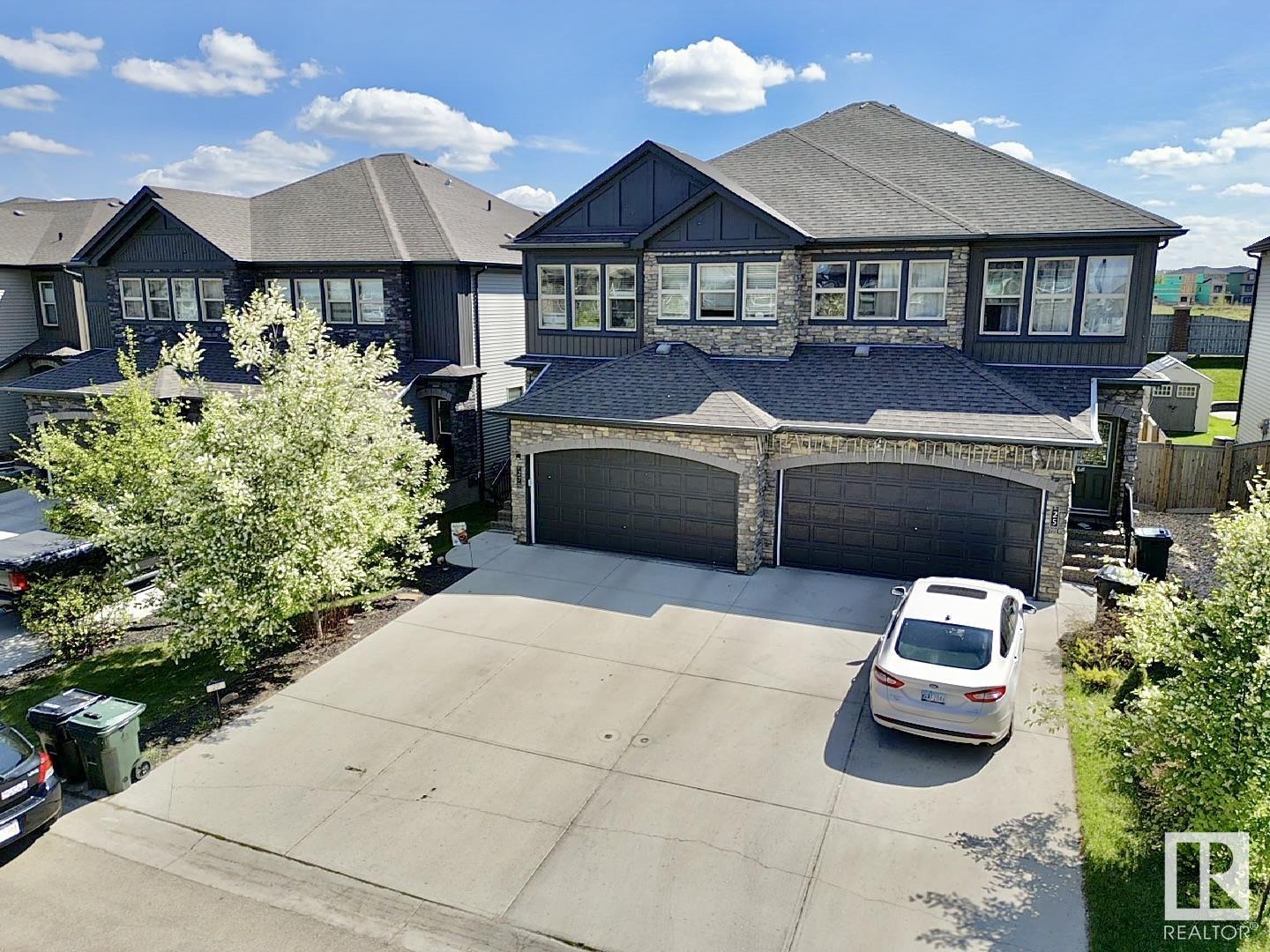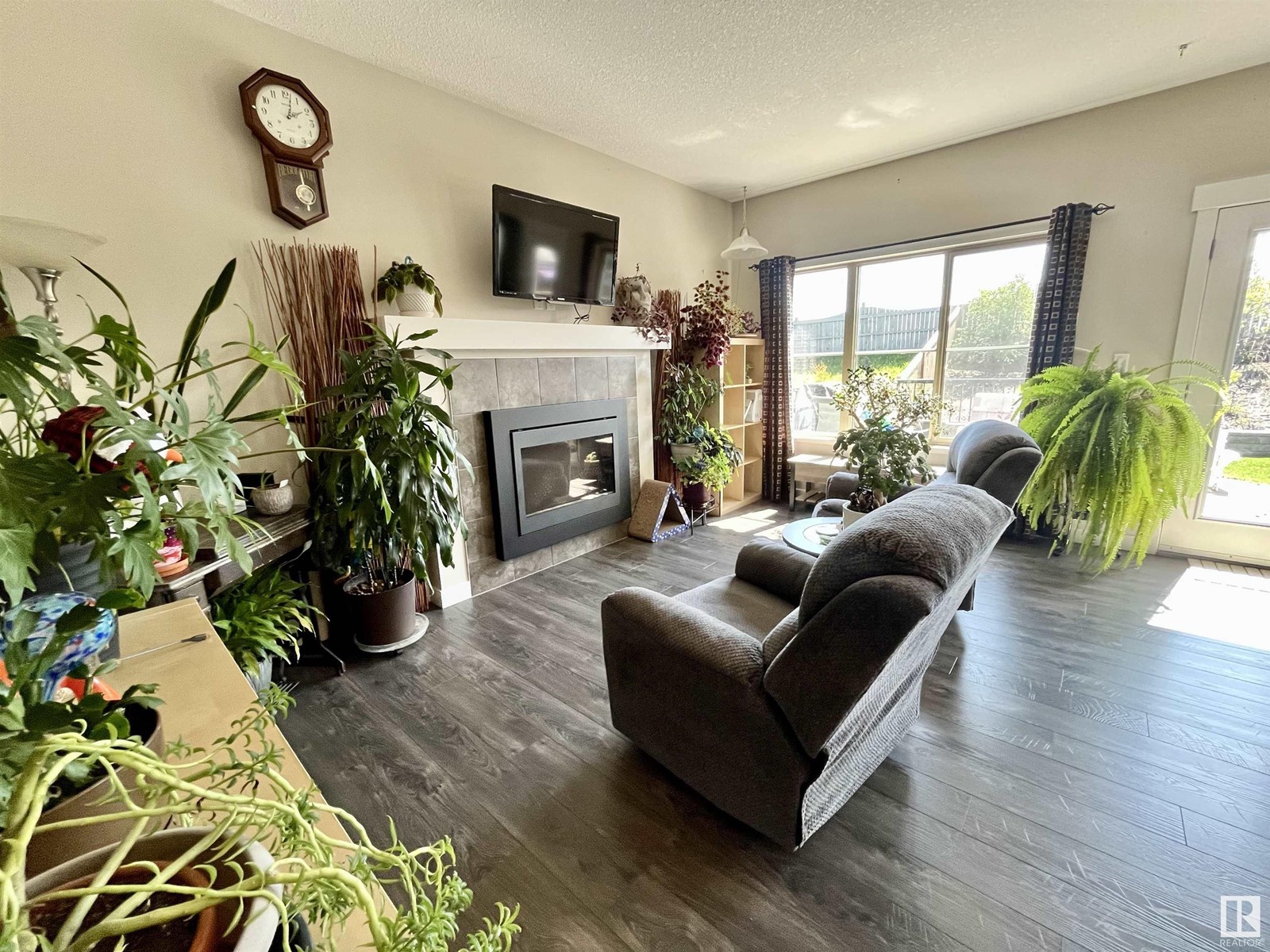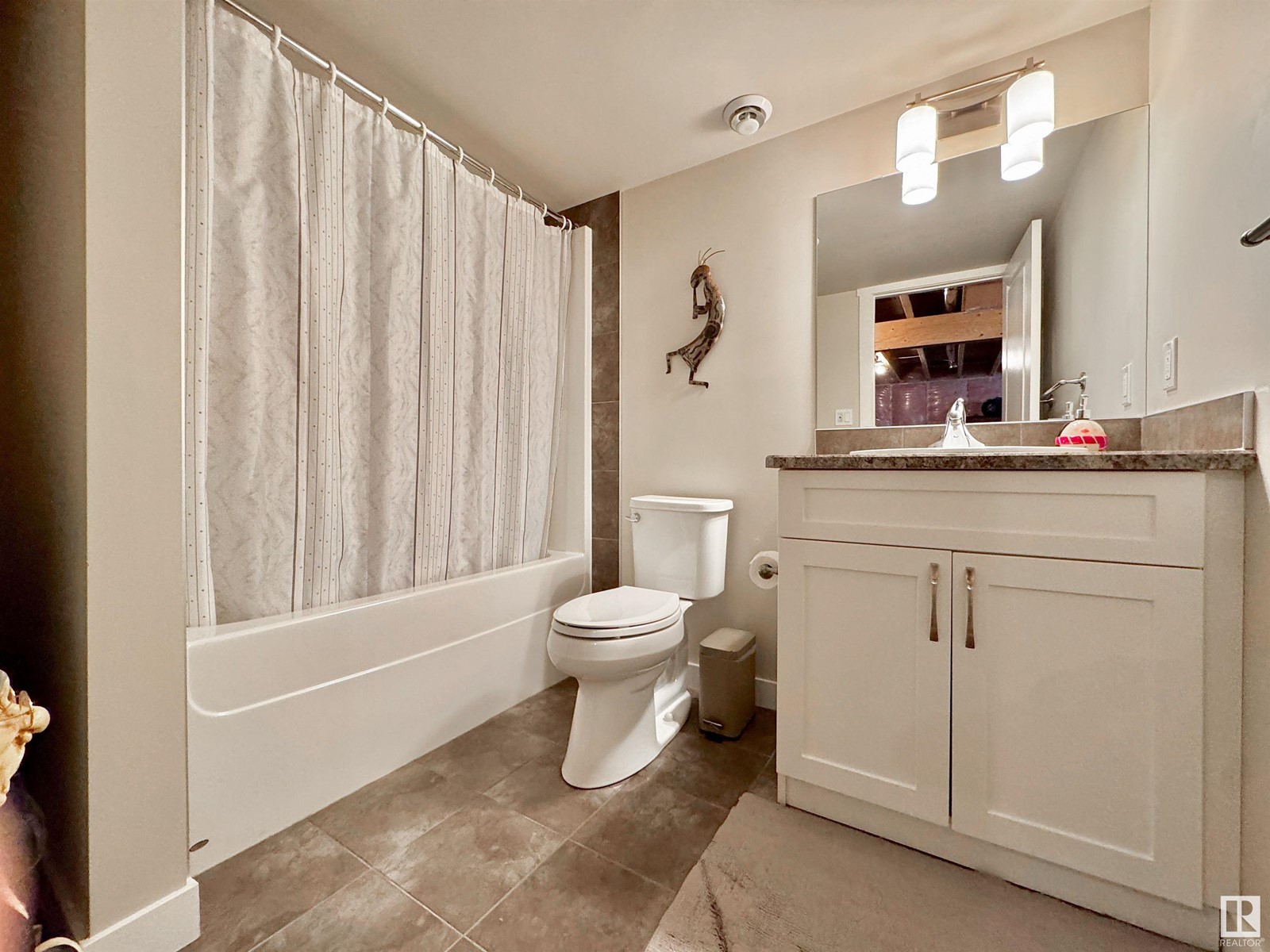27 Greenbury Cl Spruce Grove, Alberta T7X 0L7
$445,000
What a beauty! This gorgeous 1711 SQ.FT Dolce Vita home is the perfect start to home ownership. Upon entering, you'll notice the spacious tiled entryway & convenient 2pc. bathroom. The main floor also features an open concept design w/ 9 ft ceilings, a beautiful electric fireplace in the spacious living room & to the ceiling cabinets in the kitchen. The island is a great size and adds additional seating at the breakfast bar. The upper floor is amazing with UPPER LAUNDRY, a bonus room & 3 spacious bedrooms along with a 4pc. main bathroom. The primary bedroom features a 3pc. ensuite & walk-in closet. Basement is partially finished with a 4pc. bathroom and room for your own imagination. Rounding this great property is the beautiful backyard, AIR CONDITIONING & GORGEOUS OUTDOOR ASTORIA LIGHTING. Plus, close proximity to Jubilee Park & the UPCOMING BASEBALL STADIUM! (id:61585)
Property Details
| MLS® Number | E4437087 |
| Property Type | Single Family |
| Neigbourhood | Greenbury |
| Amenities Near By | Playground, Public Transit |
| Structure | Deck |
Building
| Bathroom Total | 4 |
| Bedrooms Total | 3 |
| Appliances | Dishwasher, Dryer, Microwave, Refrigerator, Stove, Washer, Window Coverings |
| Basement Development | Partially Finished |
| Basement Type | Full (partially Finished) |
| Constructed Date | 2015 |
| Construction Style Attachment | Semi-detached |
| Cooling Type | Central Air Conditioning |
| Fireplace Fuel | Electric |
| Fireplace Present | Yes |
| Fireplace Type | Unknown |
| Half Bath Total | 1 |
| Heating Type | Forced Air |
| Stories Total | 2 |
| Size Interior | 1,711 Ft2 |
| Type | Duplex |
Parking
| Attached Garage | |
| Heated Garage |
Land
| Acreage | No |
| Fence Type | Fence |
| Land Amenities | Playground, Public Transit |
| Size Irregular | 324.23 |
| Size Total | 324.23 M2 |
| Size Total Text | 324.23 M2 |
Rooms
| Level | Type | Length | Width | Dimensions |
|---|---|---|---|---|
| Main Level | Living Room | Measurements not available | ||
| Main Level | Kitchen | Measurements not available | ||
| Upper Level | Primary Bedroom | Measurements not available | ||
| Upper Level | Bedroom 2 | Measurements not available | ||
| Upper Level | Bedroom 3 | Measurements not available | ||
| Upper Level | Bonus Room | Measurements not available | ||
| Upper Level | Laundry Room | Measurements not available |
Contact Us
Contact us for more information
Michelle M. Viney
Associate
(780) 962-8019
michelleviney.royallepage.ca/
202 Main Street
Spruce Grove, Alberta T7X 0G2
(780) 962-4950
(780) 431-5624



























