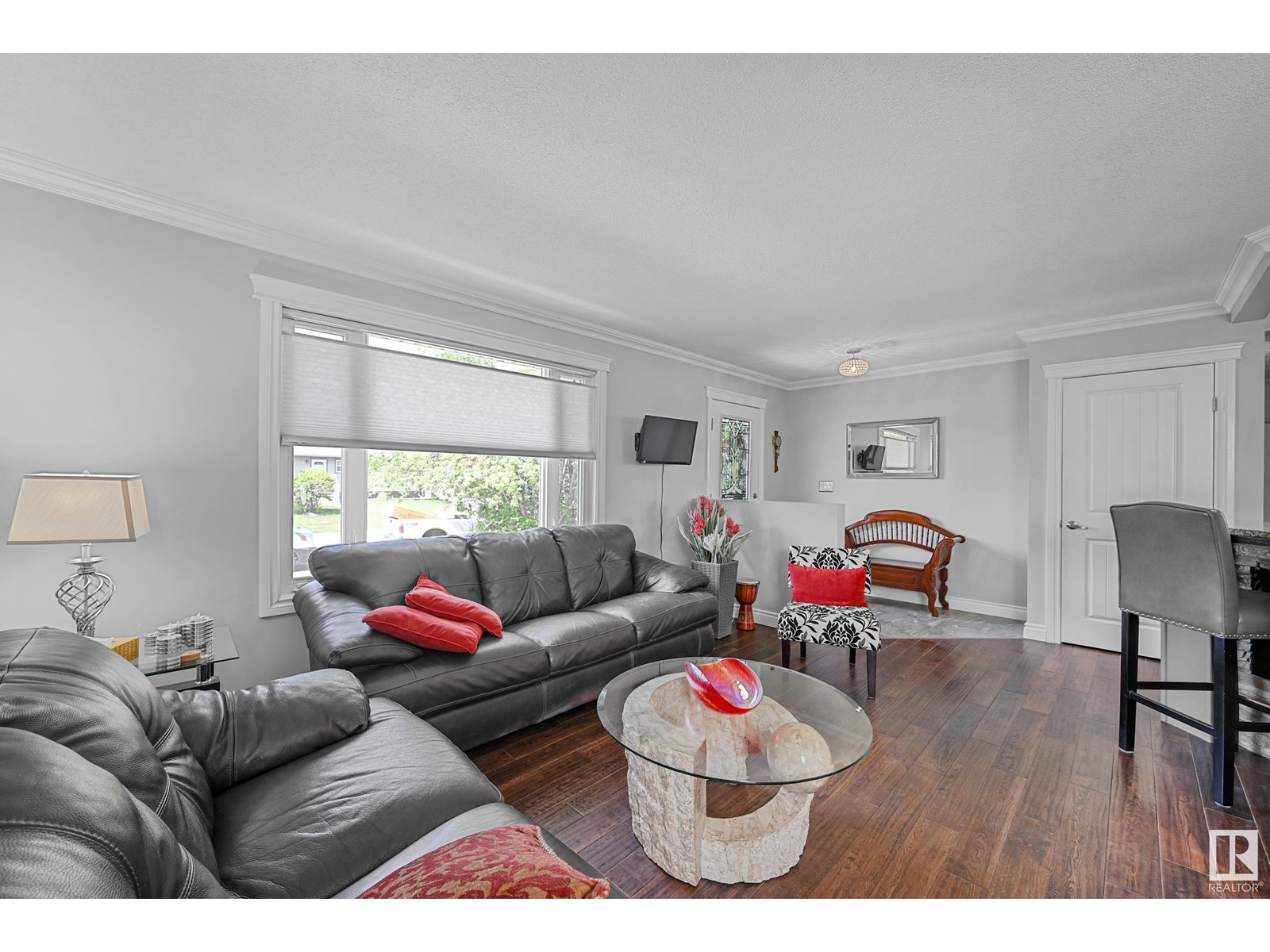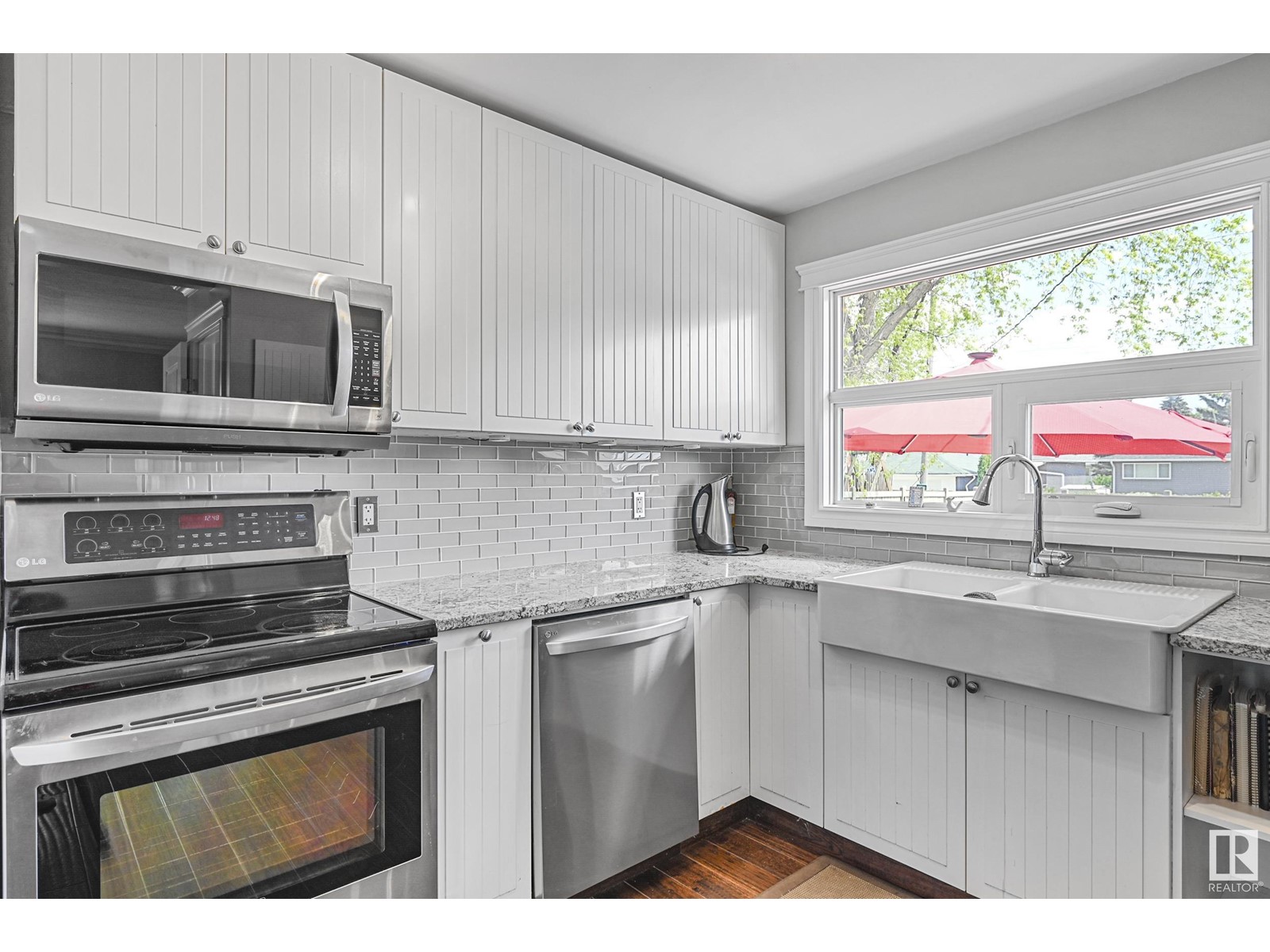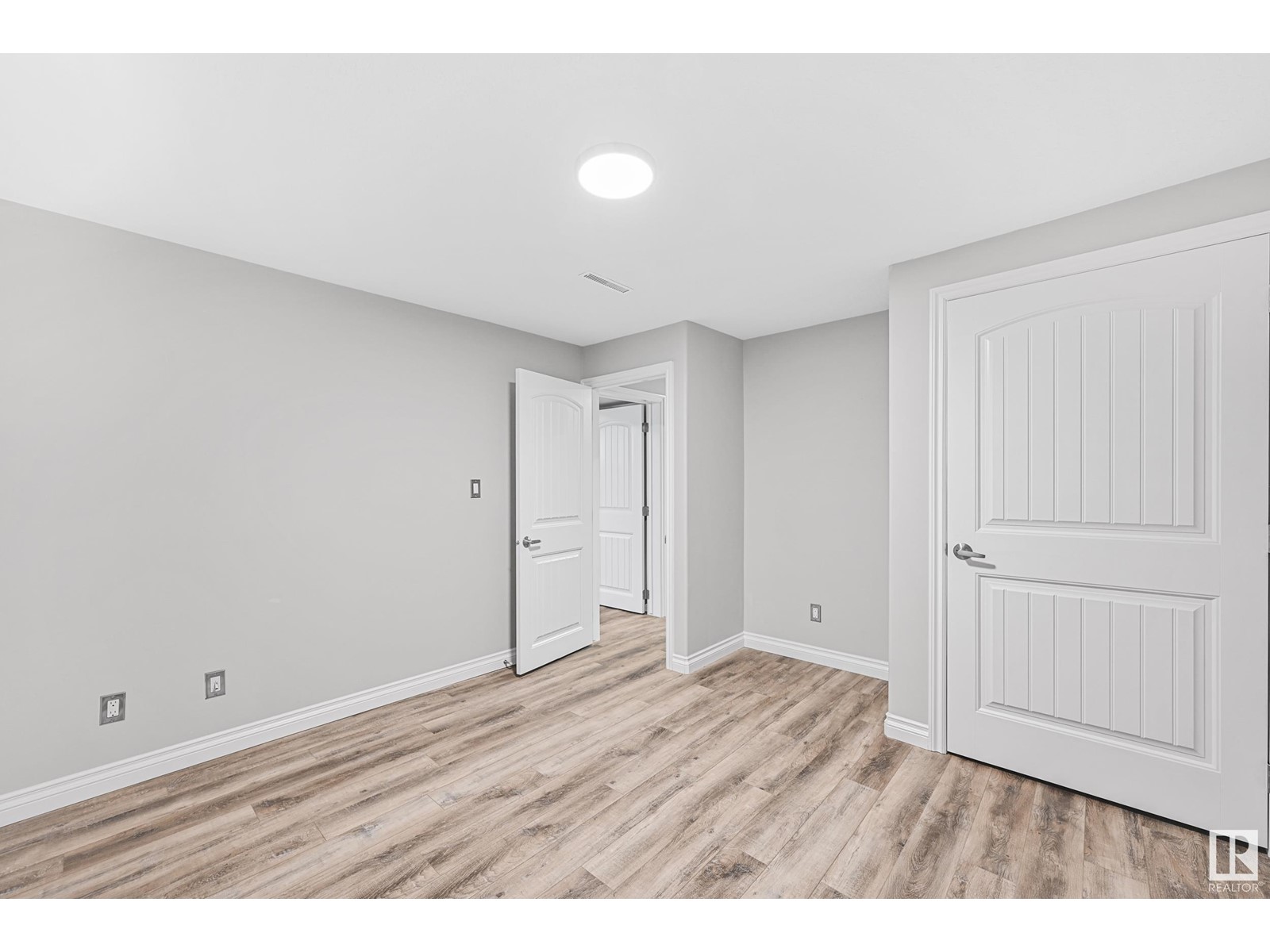8915 148 St Nw Edmonton, Alberta T5R 0Z8
$679,000
Welcome to this beautifully renovated Parkview home. Completely redone inside and outside this gem sits on a quiet street in one of the city's most desired neighbourhoods. This 4 bed, 2 bath home has a long list of upgrades. Some of which include, modern kitchen with a farmhouse sink and granite counters, two electric fireplaces, all new windows, new siding and shakes, new roof, brand new 23'x23' heated garage, completely new basement with gorgeous tiled shower, hand scraped hardwood on the main floor, built in wet bar and cabinets in basement, poured concrete patio with gazebo, composite deck and serene water feature, and much, much more. All this is nestled on a 55'x121' lot with tons of room to entertain. Easy access to downtown and the Whitemud. This is a must see. (id:61585)
Property Details
| MLS® Number | E4437192 |
| Property Type | Single Family |
| Neigbourhood | Parkview |
| Amenities Near By | Shopping |
| Features | Lane |
| Parking Space Total | 2 |
Building
| Bathroom Total | 2 |
| Bedrooms Total | 4 |
| Appliances | Dishwasher, Dryer, Garage Door Opener, Microwave Range Hood Combo, Refrigerator, Stove, Washer, Window Coverings, See Remarks |
| Architectural Style | Bungalow |
| Basement Development | Finished |
| Basement Type | Full (finished) |
| Constructed Date | 1955 |
| Construction Style Attachment | Detached |
| Fireplace Fuel | Electric |
| Fireplace Present | Yes |
| Fireplace Type | Unknown |
| Heating Type | Forced Air |
| Stories Total | 1 |
| Size Interior | 1,009 Ft2 |
| Type | House |
Parking
| Detached Garage | |
| Heated Garage | |
| Oversize |
Land
| Acreage | No |
| Fence Type | Fence |
| Land Amenities | Shopping |
| Size Irregular | 590.57 |
| Size Total | 590.57 M2 |
| Size Total Text | 590.57 M2 |
Rooms
| Level | Type | Length | Width | Dimensions |
|---|---|---|---|---|
| Basement | Family Room | 7.62 m | 3.63 m | 7.62 m x 3.63 m |
| Basement | Bedroom 3 | 3.53 m | 3.11 m | 3.53 m x 3.11 m |
| Basement | Bedroom 4 | 3.15 m | 3.38 m | 3.15 m x 3.38 m |
| Main Level | Living Room | 4.38 m | 3.73 m | 4.38 m x 3.73 m |
| Main Level | Dining Room | 2.86 m | 2.6 m | 2.86 m x 2.6 m |
| Main Level | Kitchen | 3.06 m | 3.54 m | 3.06 m x 3.54 m |
| Main Level | Primary Bedroom | 4.4 m | 3.47 m | 4.4 m x 3.47 m |
| Main Level | Bedroom 2 | 3.37 m | 2.51 m | 3.37 m x 2.51 m |
Contact Us
Contact us for more information

Kyle A. Rossiter
Associate
(780) 450-6670
www.kylerossiter.com/
4107 99 St Nw
Edmonton, Alberta T6E 3N4
(780) 450-6300
(780) 450-6670



































