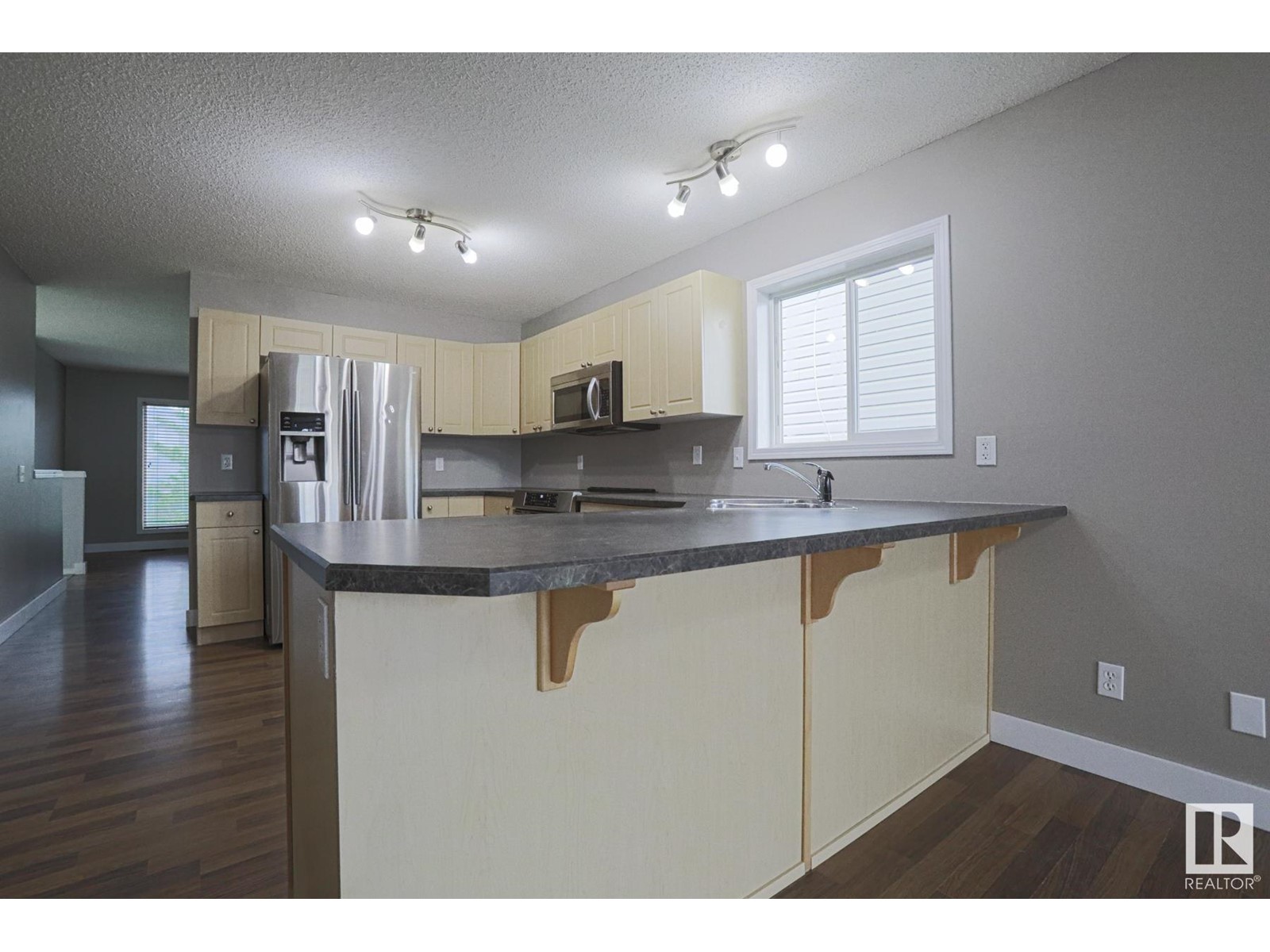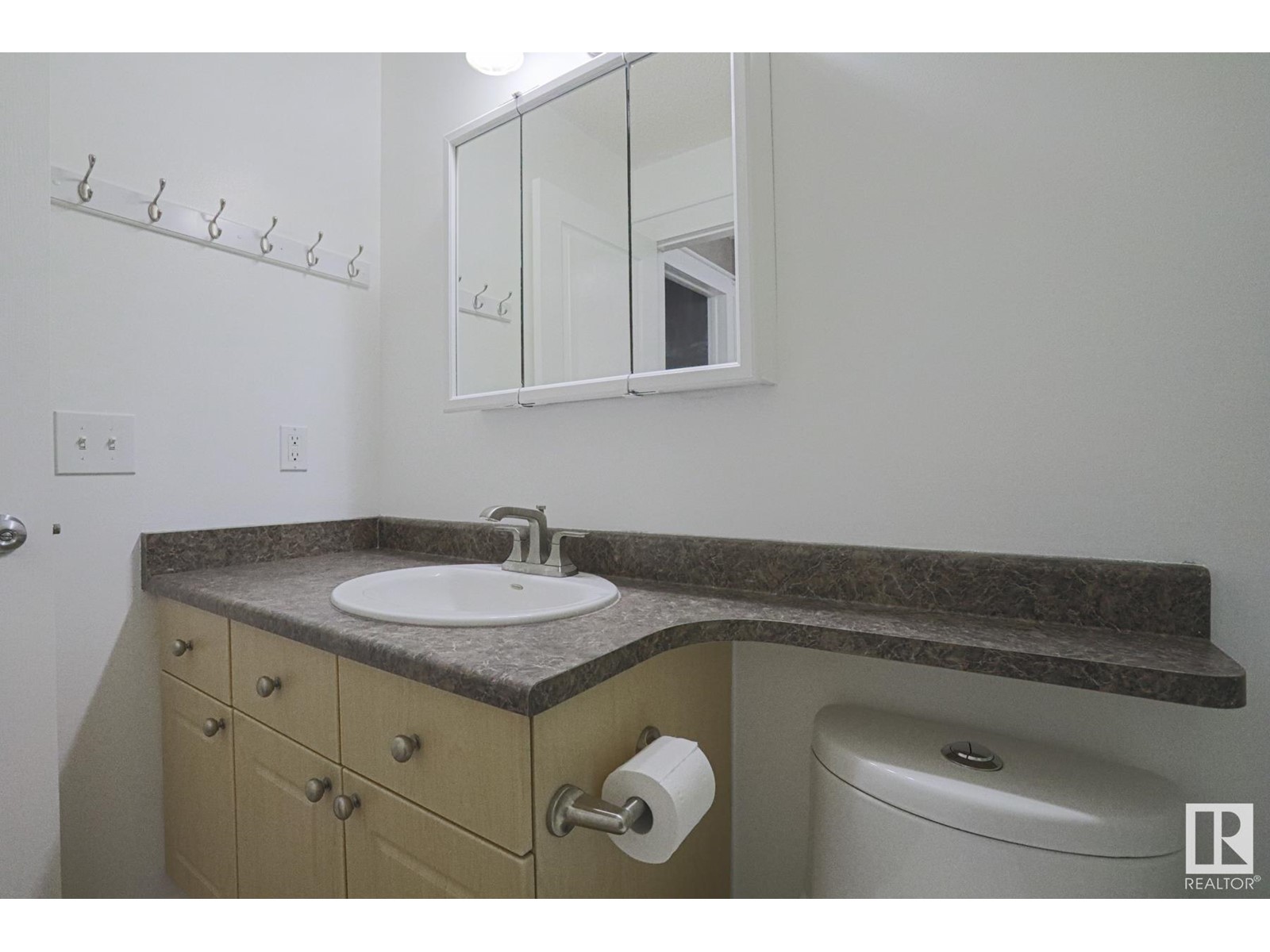231 Brookview Wy Stony Plain, Alberta T7X 2X7
$406,500
What a gem!! Fully Finished family home in Stony Plain, completely turn key, move in-ready, and offering IMMEDIATE POSSESSION! Upgrades incl 8 ft garage door, 20x20 garage (2016), HWT (2024), Natural gas BBQ connection,appliances (approx 2018). GREAT LAYOUT!! Big beautiful bilevel w a living room w east facing windows, WIDE OPEN KITCHEN/dining room. NEW double patio doors out to your deck! Big Built in PANTRY! Concrete patio, lovely landscaping, 2 beds up incl a primary w a big walk in closet, 2nd room has a TV that stays!! Lovely 4 pc bathroom w fresh paint! Basement is SO COOL!! 2 more bedrooms, w CALIFORNIA CLOSET organizers. A full Laundry area w TONS of storage!! BIG BATHROOM w storage, and a FULL JACUZZI TUB! NOT DONE! Extra den attached to the bedroom. Do whatever you want!! 4th bedroom feels like a SUITE w attached bathroom! OVERSIZED GARAGE, Fully landscaped, walking distance to groceries, restaurants, MAVERICK DONUTS!! So much love and care, original owners!! Comes w 3 window AC units :) (id:61585)
Property Details
| MLS® Number | E4437099 |
| Property Type | Single Family |
| Neigbourhood | Brookview |
| Amenities Near By | Golf Course, Playground, Public Transit, Schools, Shopping |
| Features | Lane |
Building
| Bathroom Total | 2 |
| Bedrooms Total | 4 |
| Amenities | Vinyl Windows |
| Appliances | Dishwasher, Dryer, Garage Door Opener Remote(s), Garage Door Opener, Refrigerator, Stove, Washer |
| Architectural Style | Bi-level |
| Basement Development | Finished |
| Basement Type | Full (finished) |
| Constructed Date | 2007 |
| Construction Style Attachment | Detached |
| Fire Protection | Smoke Detectors |
| Heating Type | Forced Air |
| Size Interior | 1,050 Ft2 |
| Type | House |
Parking
| Detached Garage | |
| Oversize |
Land
| Acreage | No |
| Land Amenities | Golf Course, Playground, Public Transit, Schools, Shopping |
| Size Irregular | 322.65 |
| Size Total | 322.65 M2 |
| Size Total Text | 322.65 M2 |
Rooms
| Level | Type | Length | Width | Dimensions |
|---|---|---|---|---|
| Basement | Den | Measurements not available | ||
| Basement | Bedroom 3 | Measurements not available | ||
| Basement | Bedroom 4 | Measurements not available | ||
| Basement | Laundry Room | Measurements not available | ||
| Main Level | Living Room | Measurements not available | ||
| Main Level | Dining Room | Measurements not available | ||
| Main Level | Kitchen | Measurements not available | ||
| Main Level | Primary Bedroom | Measurements not available | ||
| Main Level | Bedroom 2 | Measurements not available |
Contact Us
Contact us for more information
Benjamin R. Loates
Associate
(780) 439-9696
9920 79 Ave Nw
Edmonton, Alberta T6E 1R4
(780) 433-9999
(780) 439-9696


















































