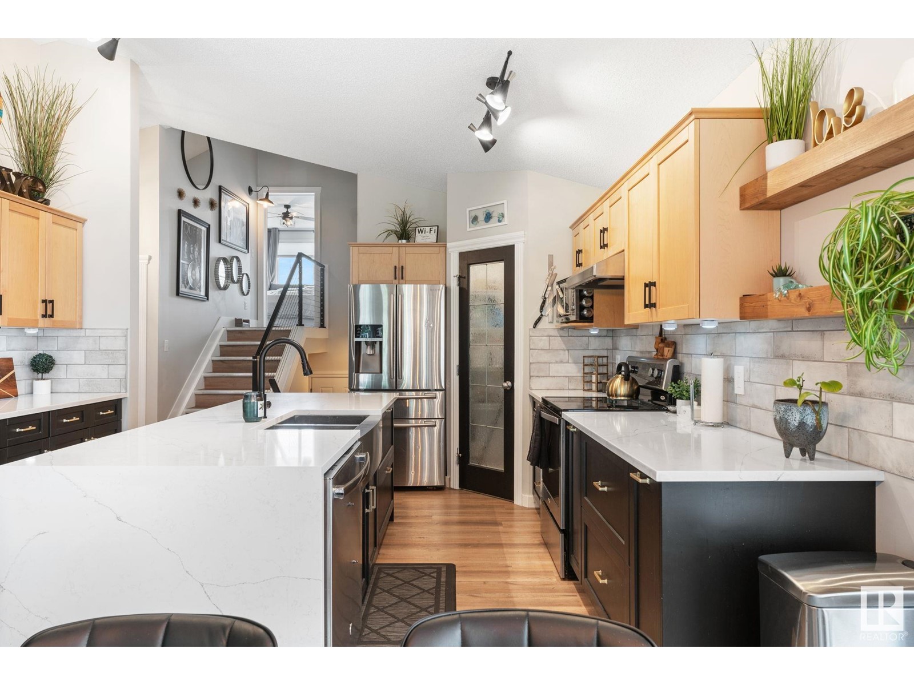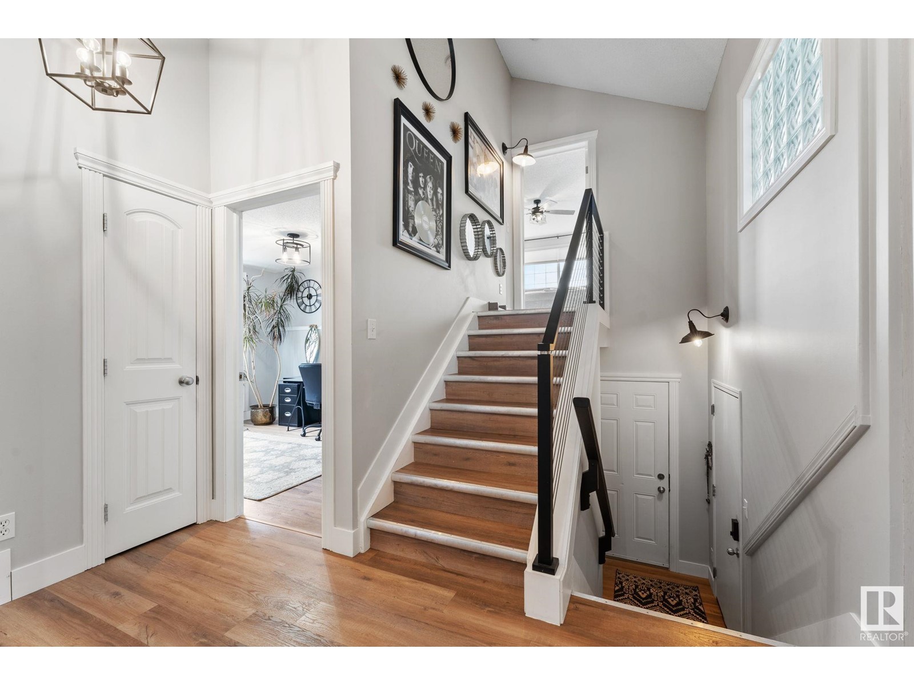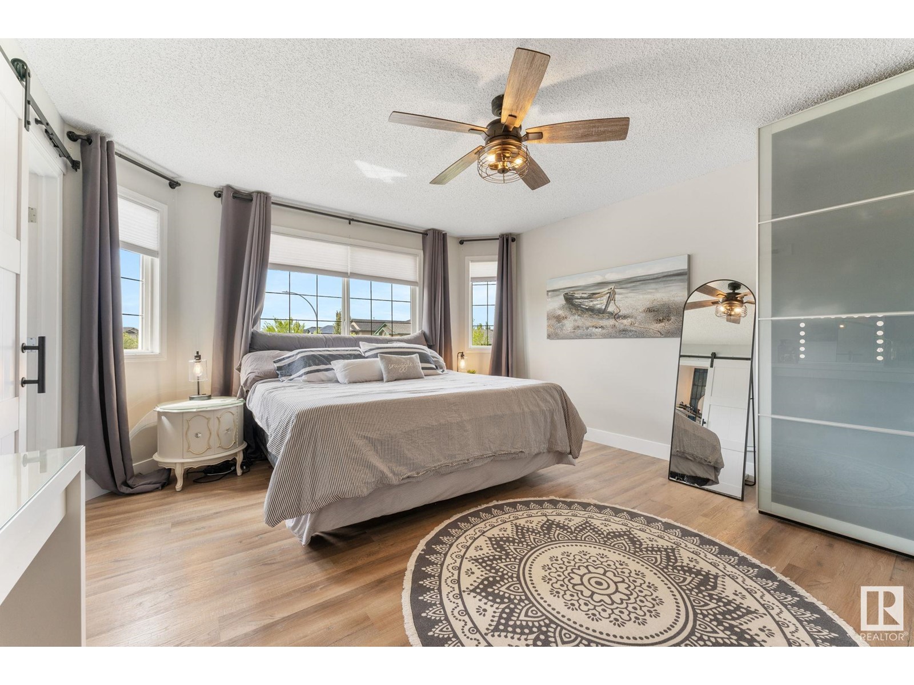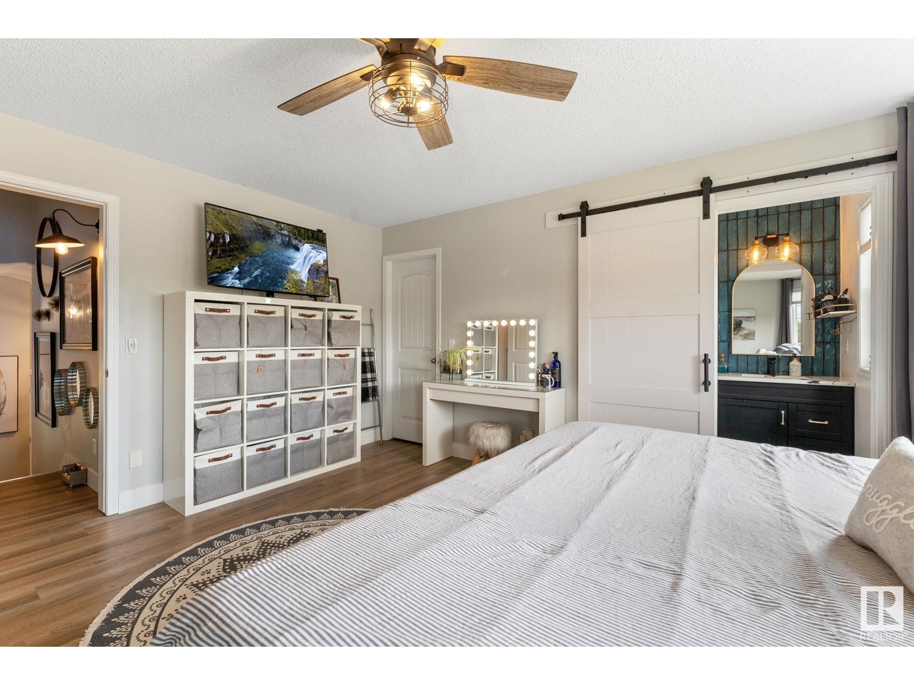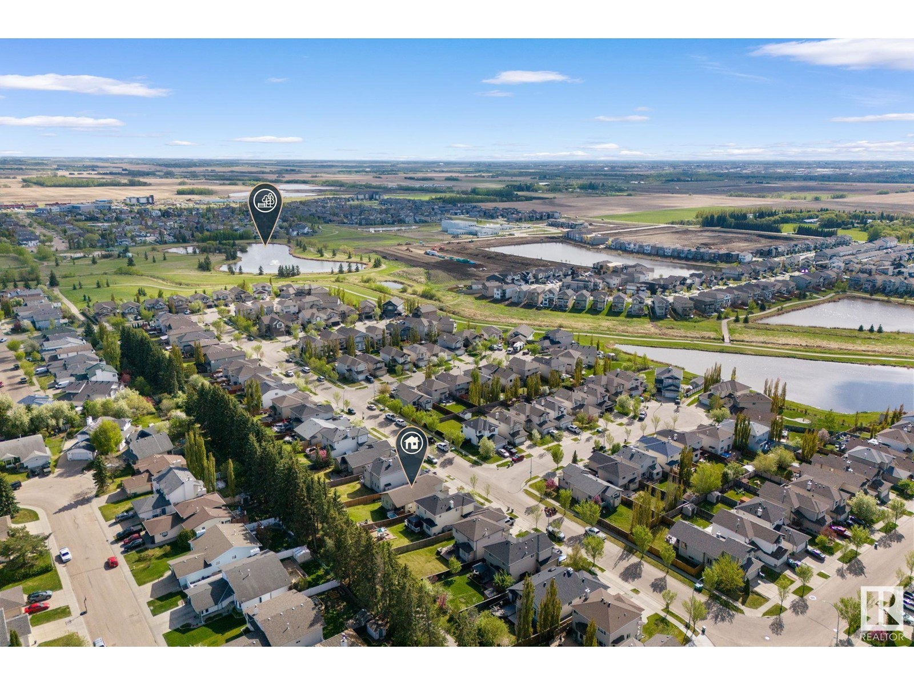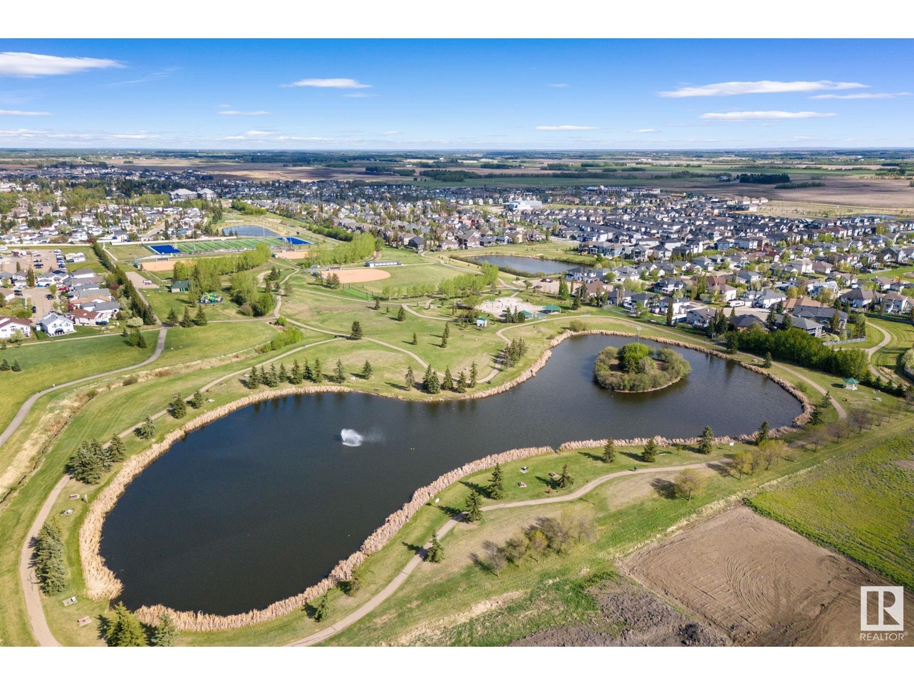4715 60 St Beaumont, Alberta T4X 0A3
$599,000
Welcome to this STUNNINGLY RENOVATED BI-LEVEL HOME in the highly desireable city of Beaumont! LEGAL SUITE! OVER SIZED DOUBLE CAR GARAGE with room for 3 cars on the driveway. BACKING PINE TREES/WALKING PATH! Close to the rec center, Four Seasons Park, amenities in the city yet in a private neighborhood close to parks & ponds.... a great place to live! Move in, rent out the 1 bedroom legal basement suite for mortgage help while you live in comfort amidst the new quartz countertops (waterfall edge in the kitchen!), upgraded vinyl plank flooring & tiles, beautiful lighting package, hot tub, fire pit area and more. Professional fresh paint in entry & main level of the home & on exterior trim. Private primary bedroom with ensuite bathroom & walk in closet. Plus additional 2 bedrooms or office/guest rooms. 2 bathrooms upstairs, 1 full bath in the basement. Garage freshly insulated/drywalled. Vaulted ceilings, huge windows with natural light. Come and see the beauty for yourself, you won't be disappointed! (id:61585)
Property Details
| MLS® Number | E4437093 |
| Property Type | Single Family |
| Neigbourhood | Goudreau Terrace |
| Amenities Near By | Airport, Park, Playground, Shopping |
| Community Features | Public Swimming Pool |
| Features | Park/reserve |
| Parking Space Total | 3 |
| Structure | Deck, Fire Pit |
Building
| Bathroom Total | 3 |
| Bedrooms Total | 4 |
| Amenities | Vinyl Windows |
| Appliances | Dryer, Fan, Garage Door Opener Remote(s), Hood Fan, Microwave, Storage Shed, Stove, Washer, Window Coverings, Refrigerator, Two Stoves, Dishwasher |
| Basement Development | Finished |
| Basement Features | Suite |
| Basement Type | Full (finished) |
| Ceiling Type | Vaulted |
| Constructed Date | 2006 |
| Construction Style Attachment | Detached |
| Heating Type | Forced Air |
| Stories Total | 2 |
| Size Interior | 1,473 Ft2 |
| Type | House |
Parking
| Attached Garage |
Land
| Acreage | No |
| Fence Type | Fence |
| Land Amenities | Airport, Park, Playground, Shopping |
| Size Irregular | 557.98 |
| Size Total | 557.98 M2 |
| Size Total Text | 557.98 M2 |
Rooms
| Level | Type | Length | Width | Dimensions |
|---|---|---|---|---|
| Basement | Bedroom 4 | Measurements not available | ||
| Main Level | Living Room | Measurements not available | ||
| Main Level | Dining Room | Measurements not available | ||
| Main Level | Kitchen | Measurements not available | ||
| Main Level | Bedroom 2 | Measurements not available | ||
| Main Level | Bedroom 3 | Measurements not available | ||
| Upper Level | Primary Bedroom | Measurements not available |
Contact Us
Contact us for more information

Bronte Mantel
Associate
www.facebook.com/profile.php?id=61550635060734
www.instagram.com/soldwithbronte/
201-11823 114 Ave Nw
Edmonton, Alberta T5G 2Y6
(780) 705-5393
(780) 705-5392
www.liveinitia.ca/











