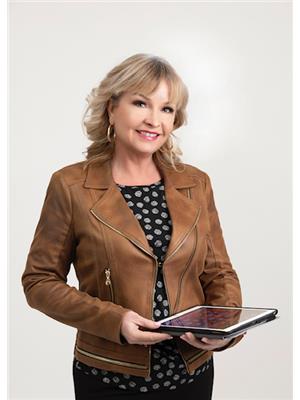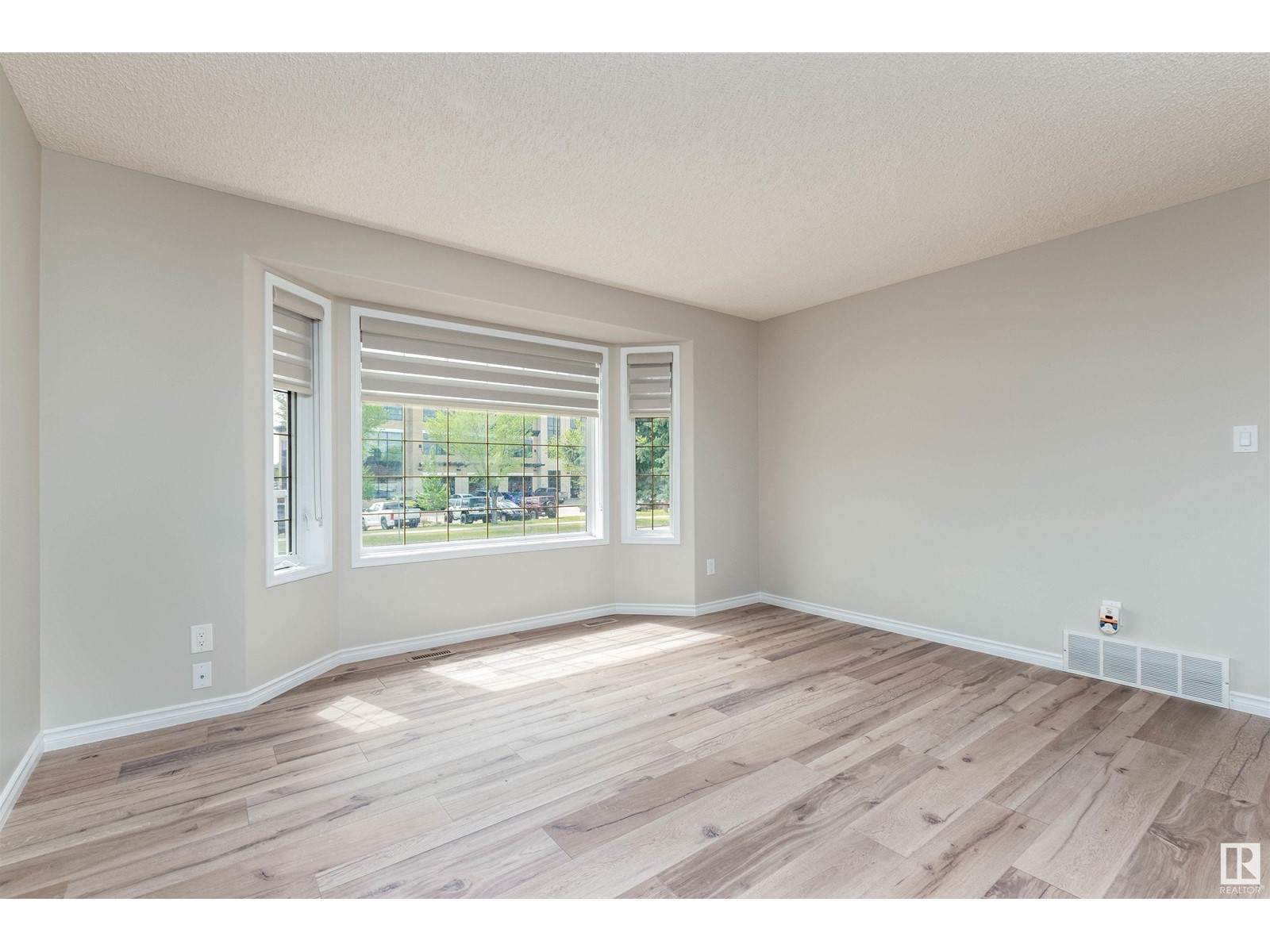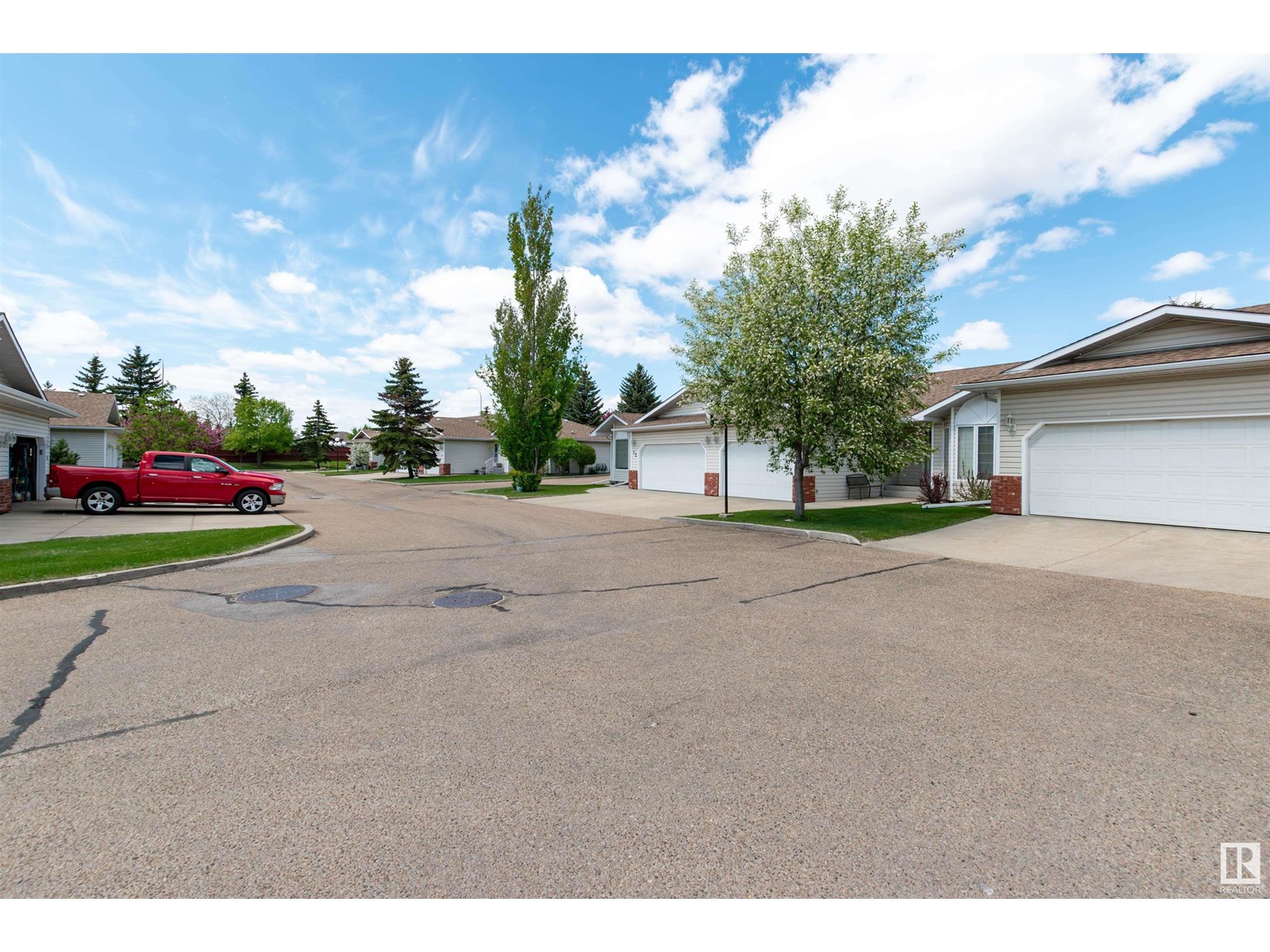#2 7 Cranford Wy Sherwood Park, Alberta T8H 5W5
$485,000Maintenance, Exterior Maintenance, Insurance, Landscaping, Other, See Remarks, Property Management
$456.53 Monthly
Maintenance, Exterior Maintenance, Insurance, Landscaping, Other, See Remarks, Property Management
$456.53 MonthlyTURN KEY 45+ Bungalow close to shopping and services! This beautiful home is FRESHLY painted and has received extensive renovations up and down and is clean, clean clean! DOUBLE garage and sunny south-facing backyard with spacious deck and new remote control awning. Beautiful vinyl plank spans the entire main floor. Main floor laundry is next to your heated finished garage. The kitchen is a showstopper with upgraded cabinets with pull-outs (lots of storage!) quartz counters and quality stainless steel appliances. There is a good-sized dinette off of the patio doors to deck, and the living room is spacious with large windows. Primary bedroom is large with a 3-pc ensuite with shower for accessibility and generous walk-in closet. There is a 4pc bath down the hall next to den (could be converted to a 2nd bedroom with addition of egress window). Basement is pristine with large family room area, large bedroom, separate thermostat, gorgeous bath and tons of storage. A/C too! Close to visitor parking! Perfect! (id:61585)
Property Details
| MLS® Number | E4437147 |
| Property Type | Single Family |
| Neigbourhood | Durham Town Square |
| Amenities Near By | Public Transit, Shopping |
| Features | Exterior Walls- 2x6" |
| Structure | Deck |
Building
| Bathroom Total | 3 |
| Bedrooms Total | 2 |
| Amenities | Vinyl Windows |
| Appliances | Dishwasher, Dryer, Garage Door Opener Remote(s), Garage Door Opener, Microwave Range Hood Combo, Refrigerator, Stove, Washer, Window Coverings |
| Architectural Style | Bungalow |
| Basement Development | Finished |
| Basement Type | Full (finished) |
| Constructed Date | 1997 |
| Construction Style Attachment | Attached |
| Cooling Type | Central Air Conditioning |
| Heating Type | Forced Air |
| Stories Total | 1 |
| Size Interior | 1,049 Ft2 |
| Type | Row / Townhouse |
Parking
| Attached Garage | |
| Heated Garage |
Land
| Acreage | No |
| Land Amenities | Public Transit, Shopping |
Rooms
| Level | Type | Length | Width | Dimensions |
|---|---|---|---|---|
| Lower Level | Family Room | 6.81 m | 7.17 m | 6.81 m x 7.17 m |
| Lower Level | Bedroom 2 | 3.09 m | 4.4 m | 3.09 m x 4.4 m |
| Main Level | Living Room | 4.62 m | 4.46 m | 4.62 m x 4.46 m |
| Main Level | Dining Room | 3.12 m | 3.05 m | 3.12 m x 3.05 m |
| Main Level | Kitchen | 3.12 m | 3.96 m | 3.12 m x 3.96 m |
| Main Level | Den | 3.14 m | 3.52 m | 3.14 m x 3.52 m |
| Main Level | Primary Bedroom | 3.41 m | 3.93 m | 3.41 m x 3.93 m |
| Main Level | Laundry Room | Measurements not available |
Contact Us
Contact us for more information

Cheryl L. Kurek
Associate
www.cherylkurek.com/
twitter.com/ckurek
www.facebook.com/cherylkurekrealtor/?ref=aymt_homepage_panel
www.linkedin.com/in/cheryl-kurek-1934184/
510- 800 Broadmoor Blvd
Sherwood Park, Alberta T8A 4Y6
(780) 449-2800
(780) 449-3499







































