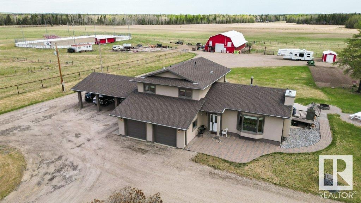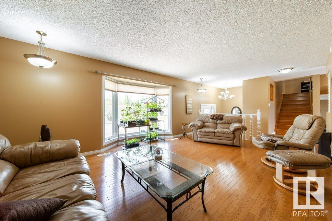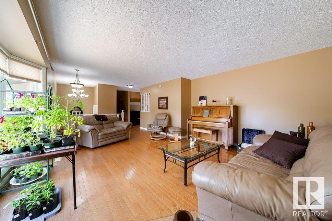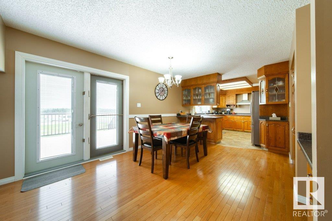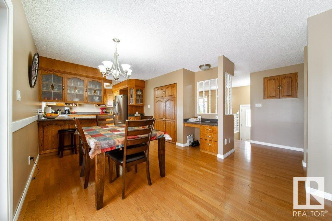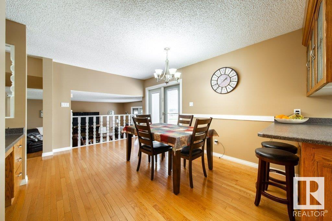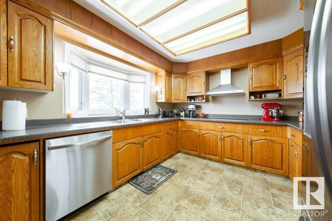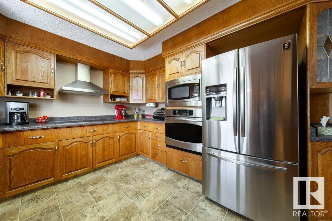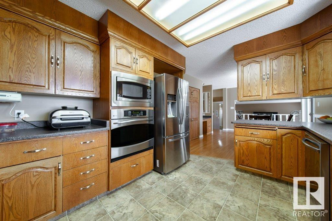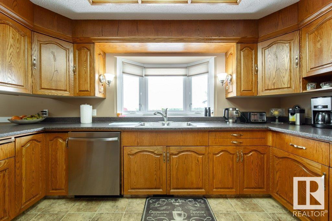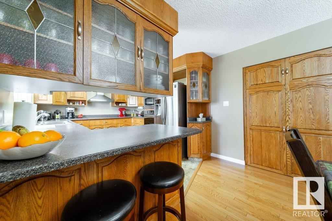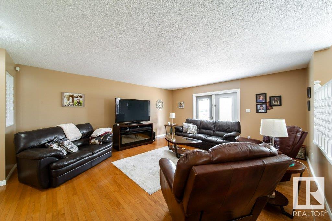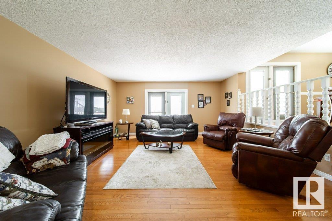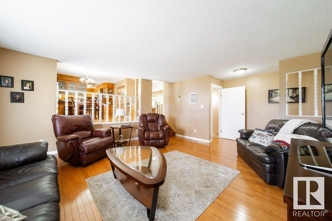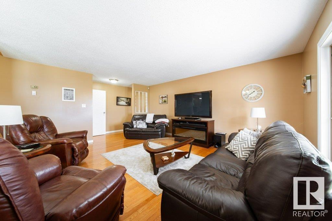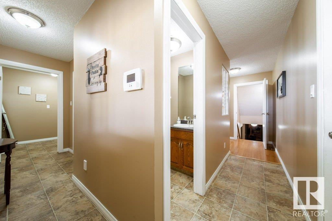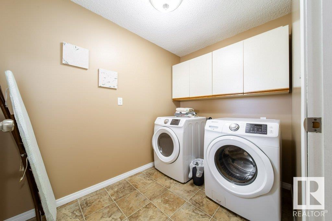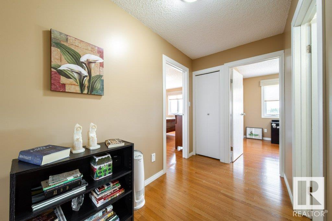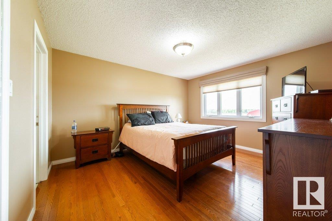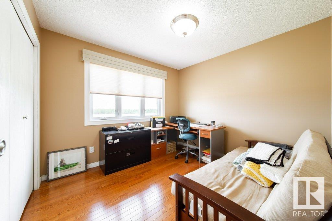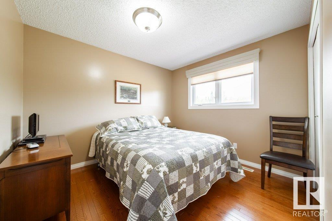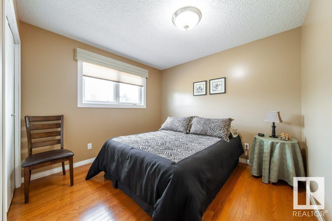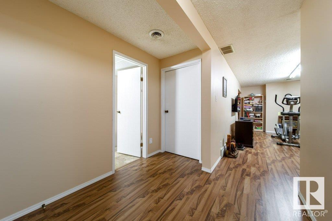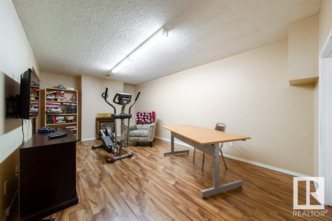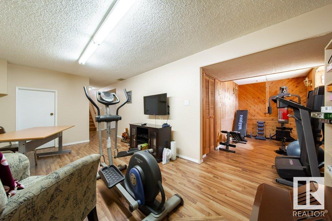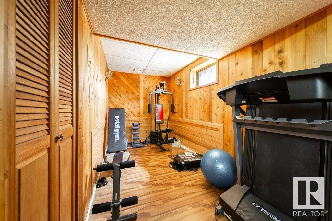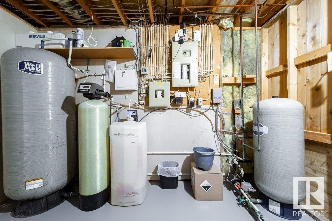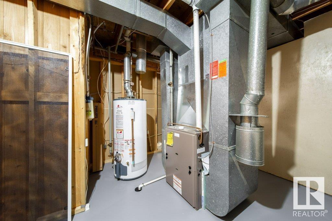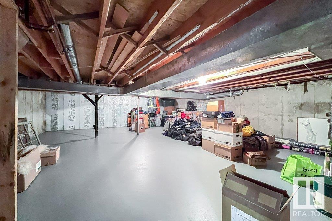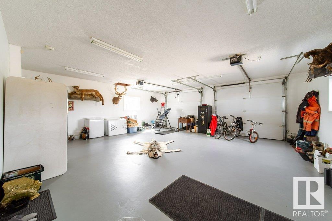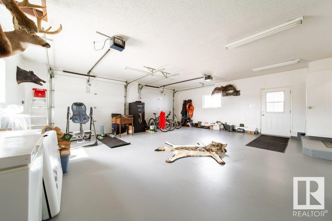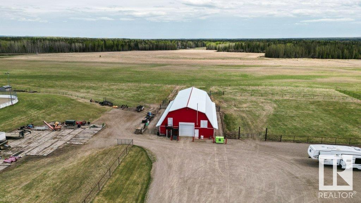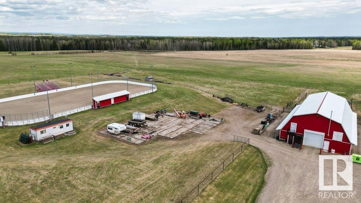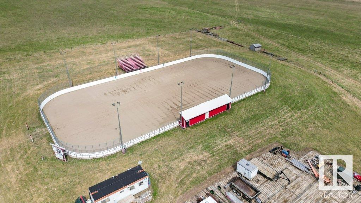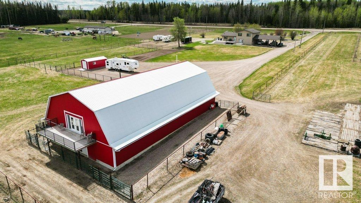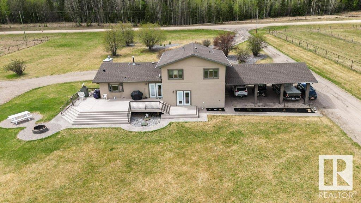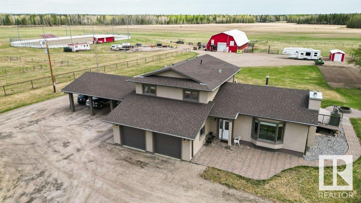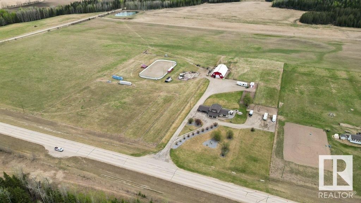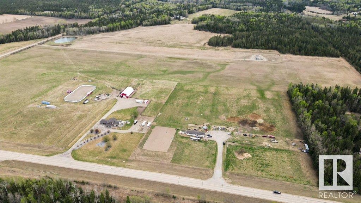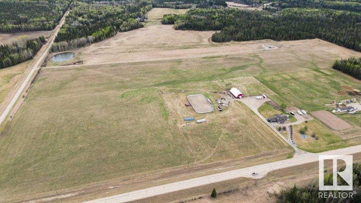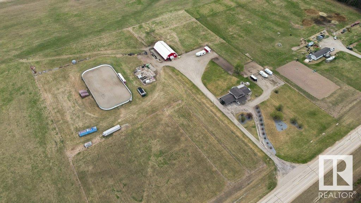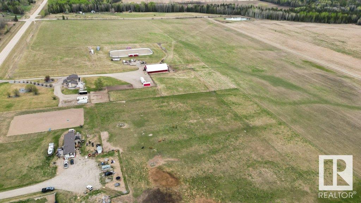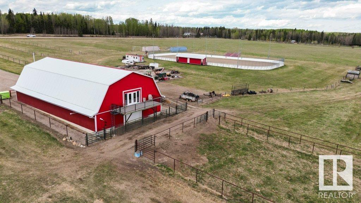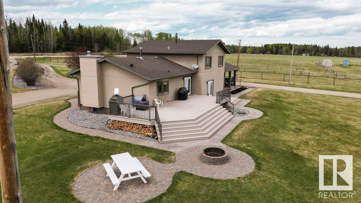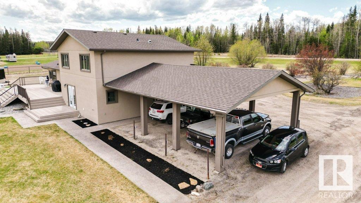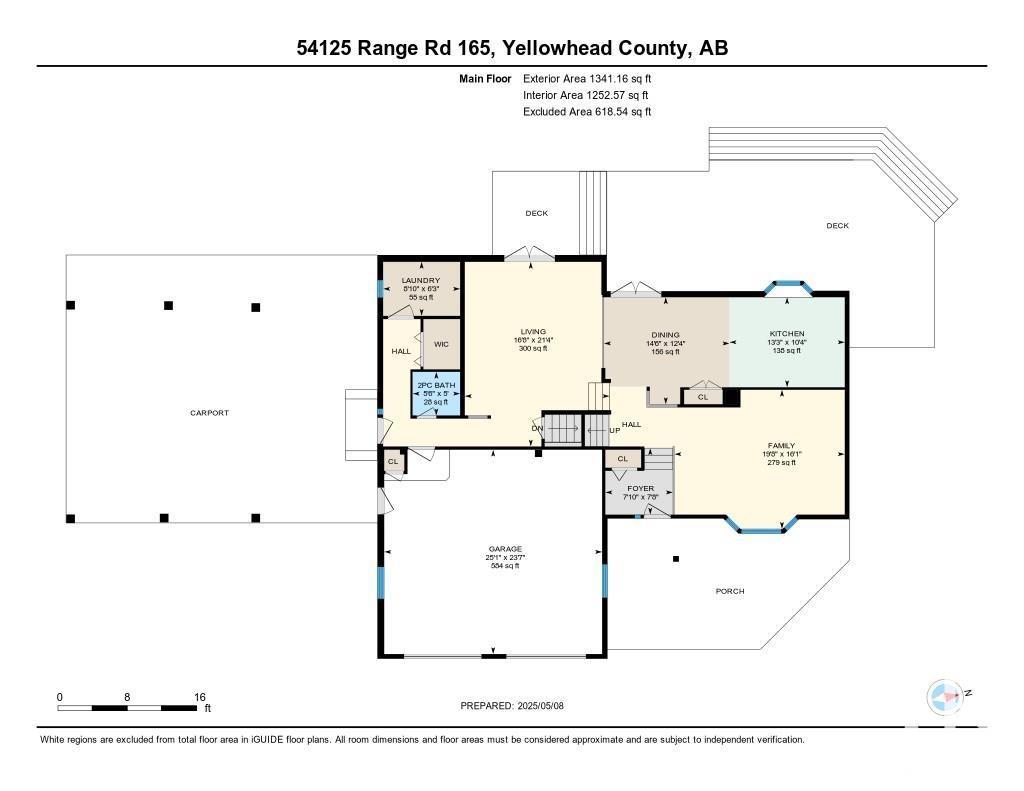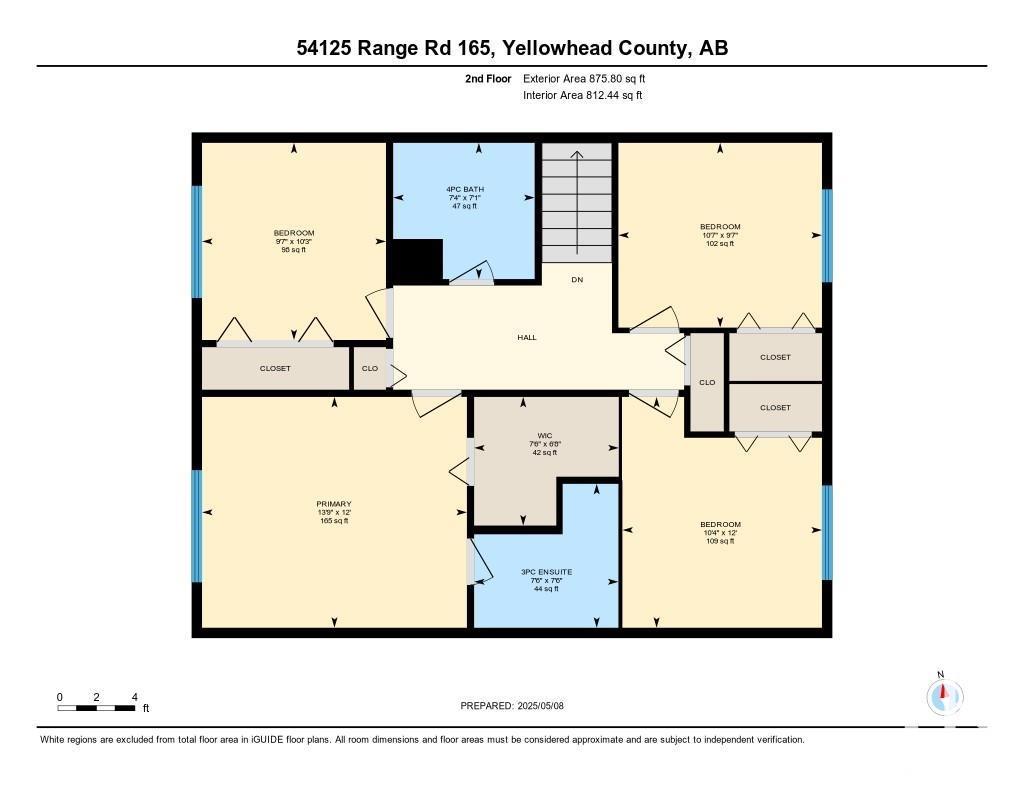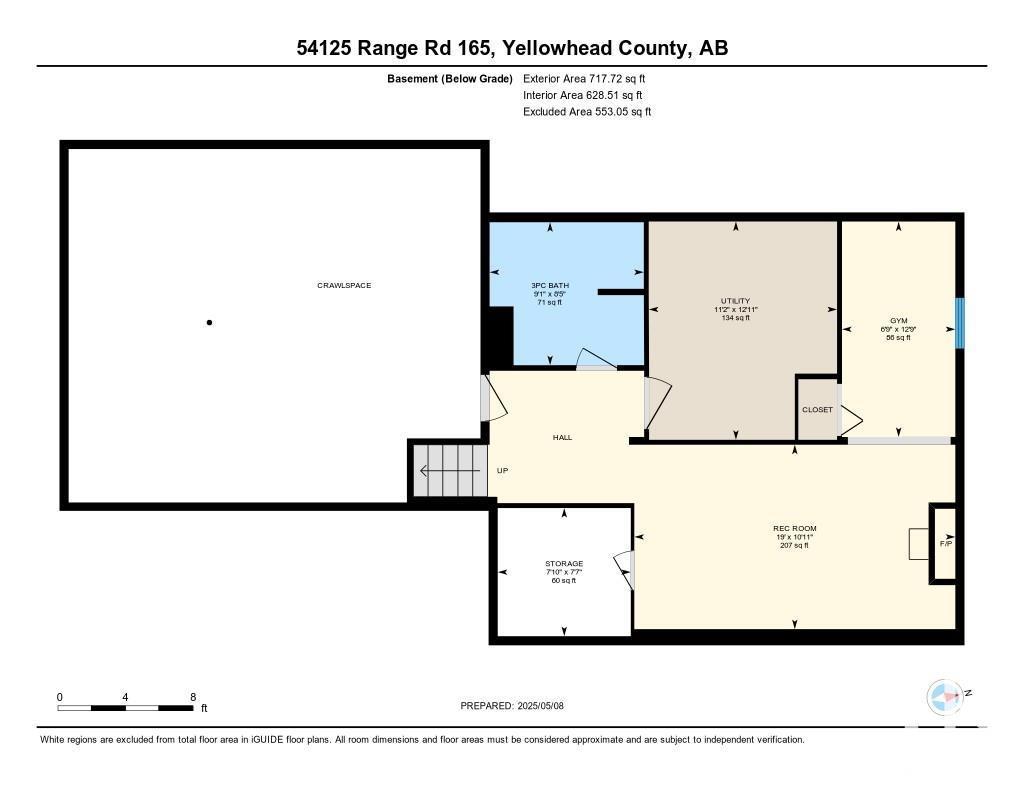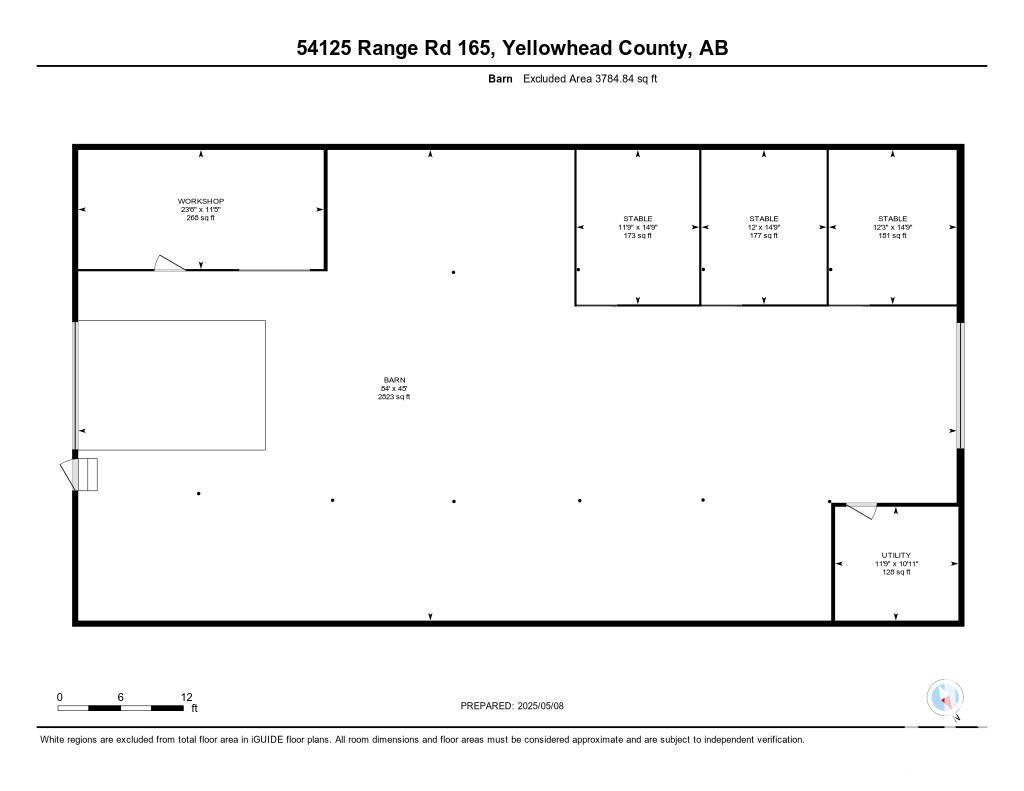54125 Range Road 165 Rural Yellowhead, Alberta T7E 3N1
3 Bedroom
4 Bathroom
2,217 ft2
Fireplace
Forced Air
Acreage
$1,130,000
Horse lovers and hockey fans rejoice! Located 6 miles NE of Edson on pavement, this 136.77-acre property boasts a unique outdoor arena that transforms from a horse riding ring into a winter hockey rink with Zamboni. The 4-bedroom, 4-bath home is upgraded with hardwood, appliances, furnace, and hot water tank. Includes an 85’x46’ barn/shop, heated garage, storage shed, and 3-stall carport. Two titles, second serviced site, stock waterers, scenic views, and a large east-facing deck make this the ultimate year-round family and hobby farm property. (id:61585)
Property Details
| MLS® Number | E4437209 |
| Property Type | Single Family |
| Amenities Near By | Schools, Shopping |
| Features | Flat Site, Agriculture |
| Structure | Deck |
Building
| Bathroom Total | 4 |
| Bedrooms Total | 3 |
| Appliances | Alarm System, Dishwasher, Dryer, Garage Door Opener Remote(s), Garage Door Opener, Hood Fan, Oven - Built-in, Microwave, Refrigerator, Storage Shed, Stove, Central Vacuum, Washer, Water Softener |
| Basement Development | Finished |
| Basement Type | Full (finished) |
| Constructed Date | 1986 |
| Construction Style Attachment | Detached |
| Fire Protection | Smoke Detectors |
| Fireplace Fuel | Gas |
| Fireplace Present | Yes |
| Fireplace Type | Unknown |
| Half Bath Total | 1 |
| Heating Type | Forced Air |
| Size Interior | 2,217 Ft2 |
| Type | House |
Parking
| Attached Garage | |
| Heated Garage | |
| Oversize |
Land
| Acreage | Yes |
| Fence Type | Cross Fenced, Fence |
| Land Amenities | Schools, Shopping |
| Size Irregular | 136.77 |
| Size Total | 136.77 Ac |
| Size Total Text | 136.77 Ac |
Rooms
| Level | Type | Length | Width | Dimensions |
|---|---|---|---|---|
| Basement | Utility Room | 3.4 m | 3.94 m | 3.4 m x 3.94 m |
| Basement | Recreation Room | 5.79 m | 3.33 m | 5.79 m x 3.33 m |
| Basement | Cold Room | 2.4 m | 2.31 m | 2.4 m x 2.31 m |
| Lower Level | Living Room | 6.49 m | 5.09 m | 6.49 m x 5.09 m |
| Main Level | Dining Room | 3.76 m | 4.41 m | 3.76 m x 4.41 m |
| Main Level | Kitchen | 3.16 m | 4.05 m | 3.16 m x 4.05 m |
| Main Level | Family Room | 4.89 m | 5.99 m | 4.89 m x 5.99 m |
| Main Level | Laundry Room | 2.71 m | 1.9 m | 2.71 m x 1.9 m |
| Upper Level | Primary Bedroom | 4.2 m | 3.66 m | 4.2 m x 3.66 m |
| Upper Level | Bedroom 2 | 3.16 m | 3.66 m | 3.16 m x 3.66 m |
| Upper Level | Bedroom 3 | 3.23 m | 2.93 m | 3.23 m x 2.93 m |
Contact Us
Contact us for more information
Daniel E. Yurdiga
Broker
(780) 569-3071
www.teamdigger.ca/
Digger Real Estate Inc.
34-308 Westgrove Dr
Spruce Grove, Alberta T7X 4P9
34-308 Westgrove Dr
Spruce Grove, Alberta T7X 4P9
(780) 454-7700
(780) 569-3071
