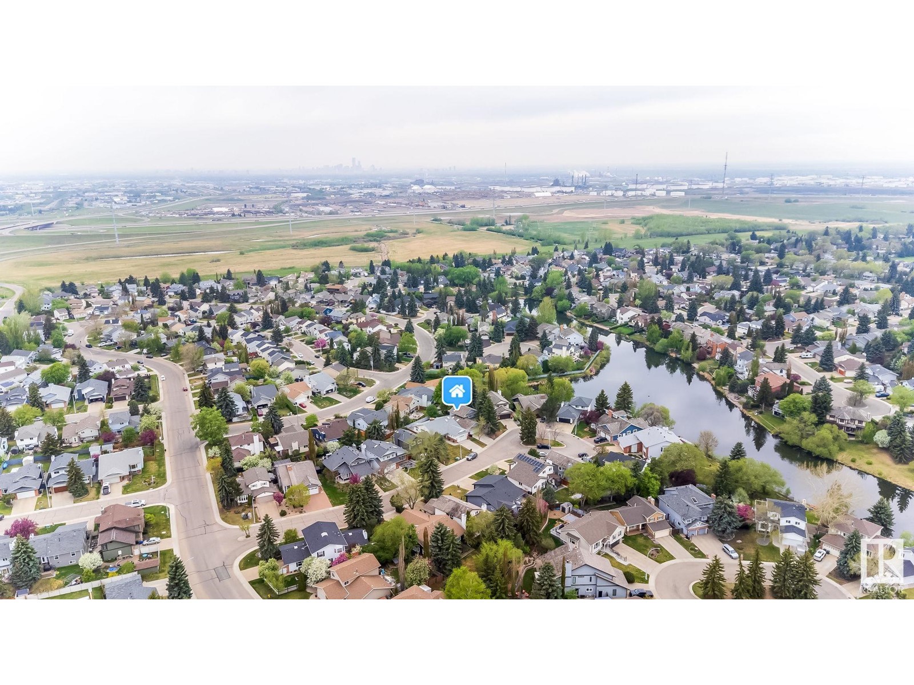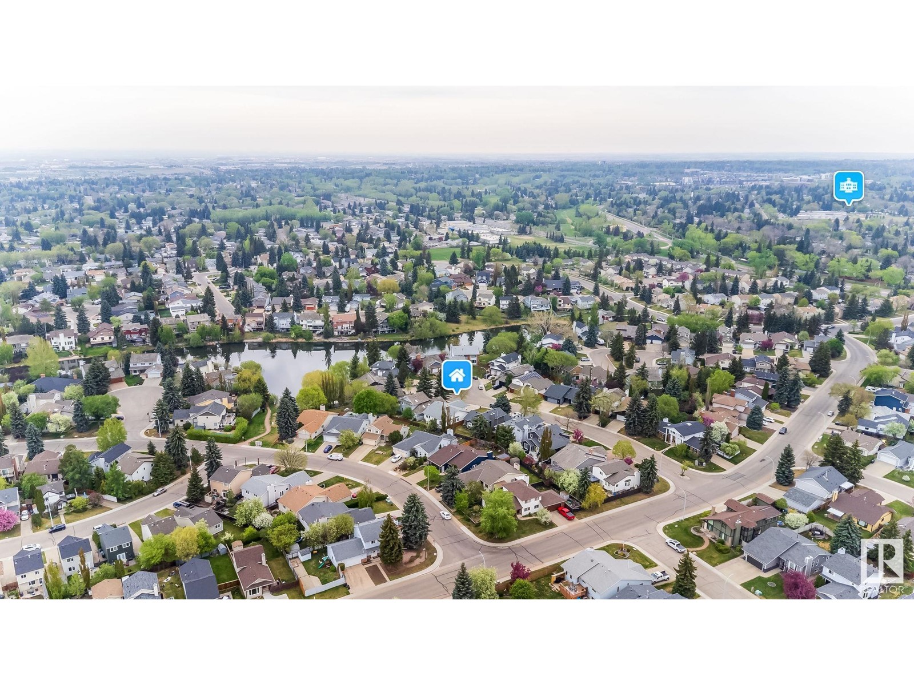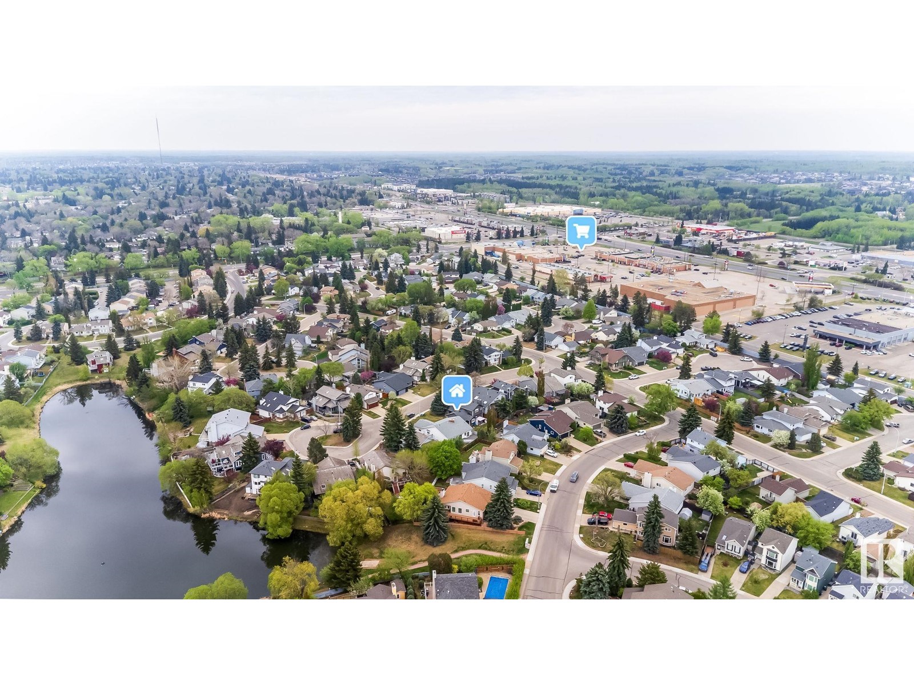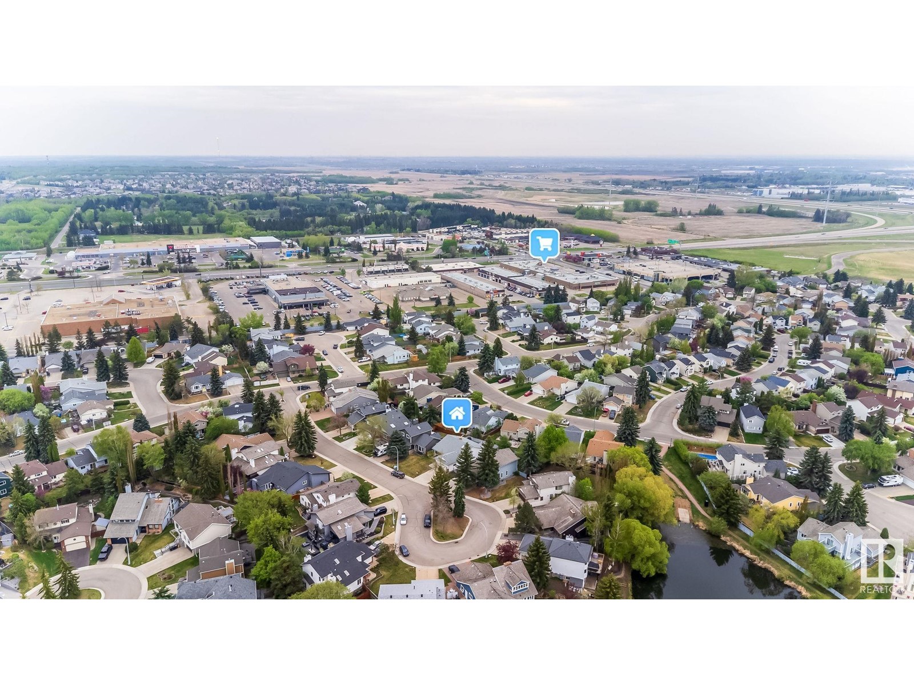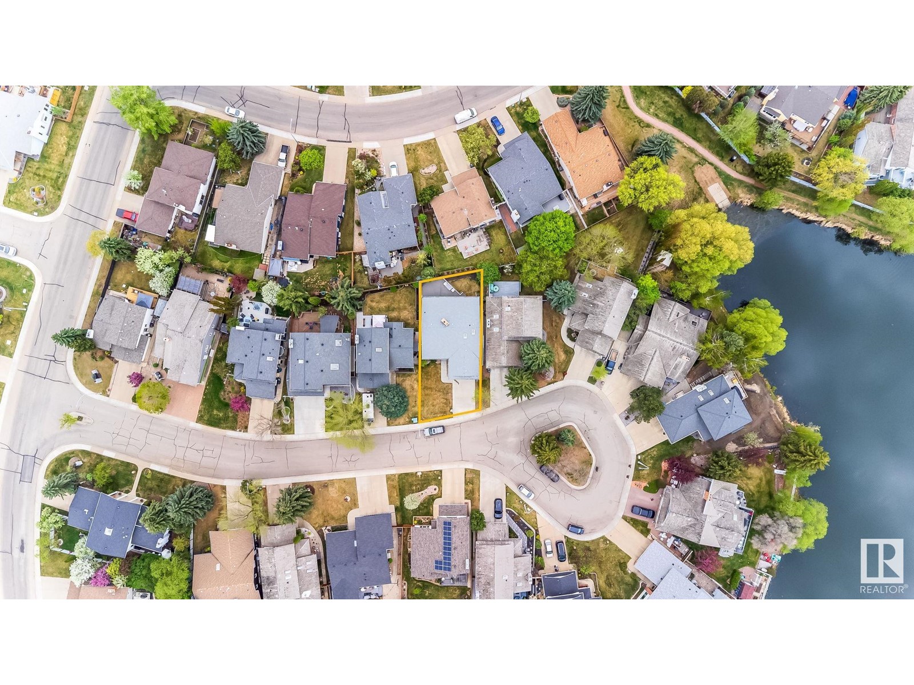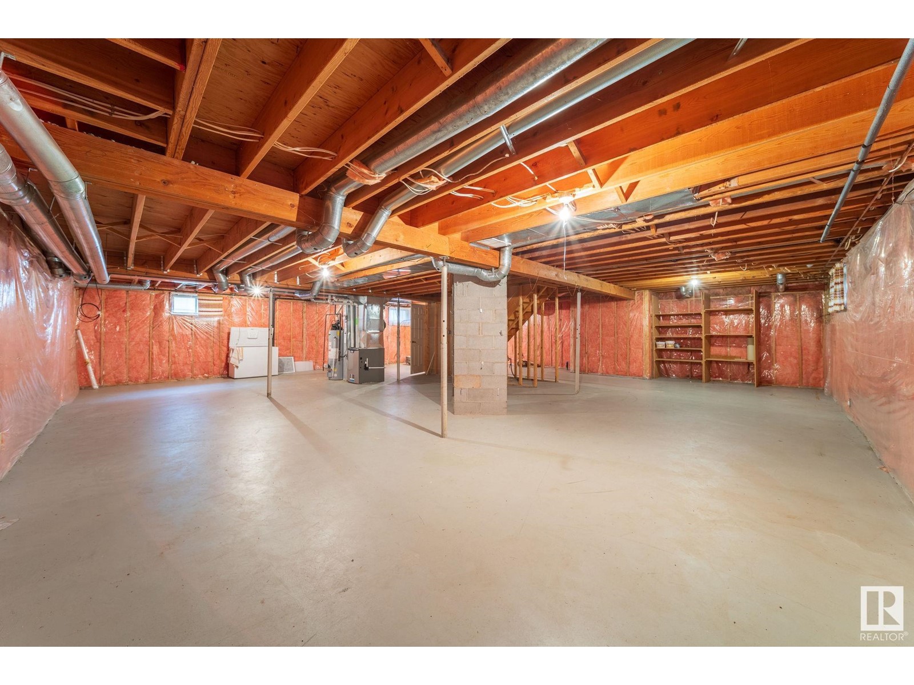182 Village Estate Sherwood Park, Alberta T8A 4P5
$597,000
This Salvi-built bungalow in the prestigious Village on the Lake community of Sherwood Park is a true gem! Offering over 3,000 sq ft of total living space, this home combines comfort, quality craftsmanship, and thoughtful design. The main level boasts three spacious bedrooms, including a primary suite with a private 3-piece ensuite. Convenience is key with main-floor laundry. The kitchen features a sleek countertop stove island, overlooking the inviting family room, making it perfect for entertaining. A charming two-sided brick wood fireplace enhances the ambiance in the cozy living room. Step outside to a large deck off the kitchen, ideal for summer gatherings. The insulated, unfinished basement offers endless possibilities for customization, and the insulated garage ensures year-round convenience. Move-in ready—your dream home awaits! (id:61585)
Property Details
| MLS® Number | E4436283 |
| Property Type | Single Family |
| Neigbourhood | Village on the Lake |
| Amenities Near By | Playground, Public Transit, Schools, Shopping |
| Community Features | Public Swimming Pool |
| Features | Cul-de-sac, See Remarks, No Animal Home, No Smoking Home |
| Structure | Deck |
Building
| Bathroom Total | 2 |
| Bedrooms Total | 3 |
| Appliances | Dishwasher, Dryer, Garage Door Opener Remote(s), Garage Door Opener, Oven - Built-in, Refrigerator, Stove, Washer, Window Coverings |
| Architectural Style | Bungalow |
| Basement Development | Unfinished |
| Basement Type | Full (unfinished) |
| Constructed Date | 1983 |
| Construction Style Attachment | Detached |
| Fire Protection | Smoke Detectors |
| Fireplace Fuel | Wood |
| Fireplace Present | Yes |
| Fireplace Type | Unknown |
| Heating Type | Forced Air |
| Stories Total | 1 |
| Size Interior | 1,621 Ft2 |
| Type | House |
Parking
| Attached Garage |
Land
| Acreage | No |
| Fence Type | Fence |
| Land Amenities | Playground, Public Transit, Schools, Shopping |
Rooms
| Level | Type | Length | Width | Dimensions |
|---|---|---|---|---|
| Main Level | Living Room | 4.29 m | 3 m | 4.29 m x 3 m |
| Main Level | Dining Room | 4.26 m | 3.07 m | 4.26 m x 3.07 m |
| Main Level | Kitchen | 4.6 m | 3.56 m | 4.6 m x 3.56 m |
| Main Level | Family Room | 7.13 m | 4.11 m | 7.13 m x 4.11 m |
| Main Level | Primary Bedroom | 4.23 m | 4.14 m | 4.23 m x 4.14 m |
| Main Level | Bedroom 2 | 3.08 m | 2.71 m | 3.08 m x 2.71 m |
| Main Level | Bedroom 3 | 3.35 m | 3.13 m | 3.35 m x 3.13 m |
Contact Us
Contact us for more information

Mikaela L. Murray
Associate
(780) 449-3499
510- 800 Broadmoor Blvd
Sherwood Park, Alberta T8A 4Y6
(780) 449-2800
(780) 449-3499



