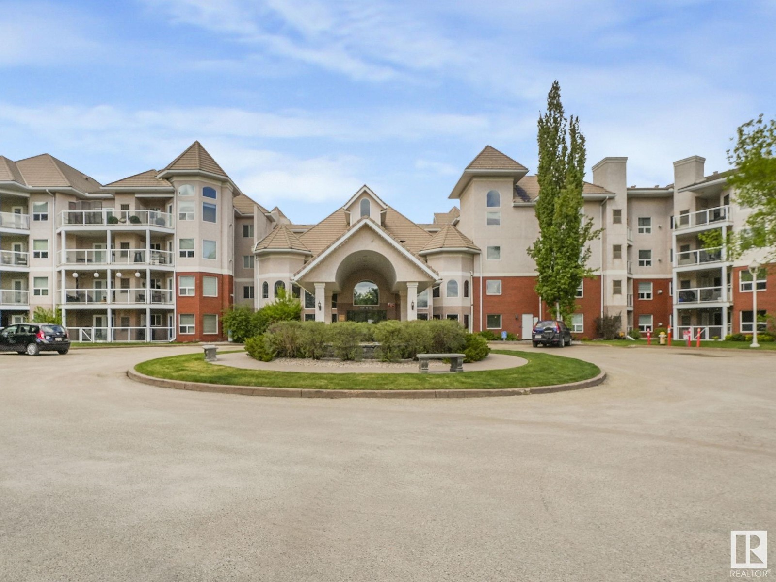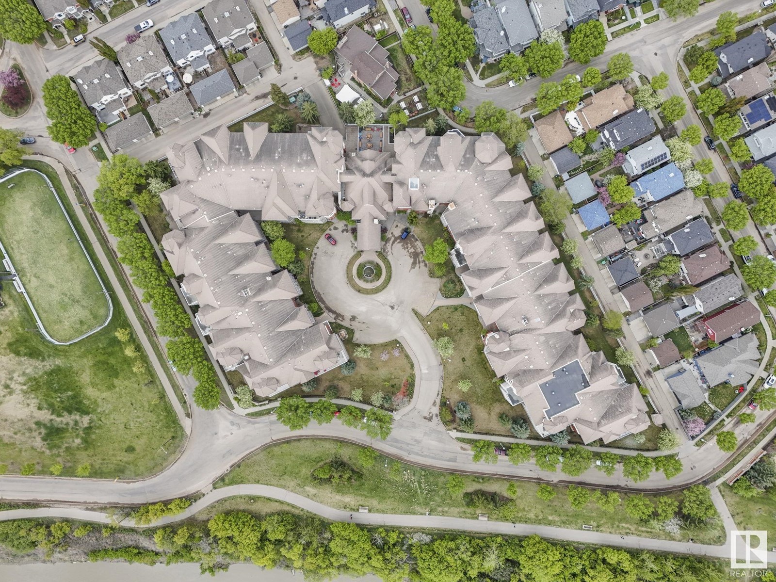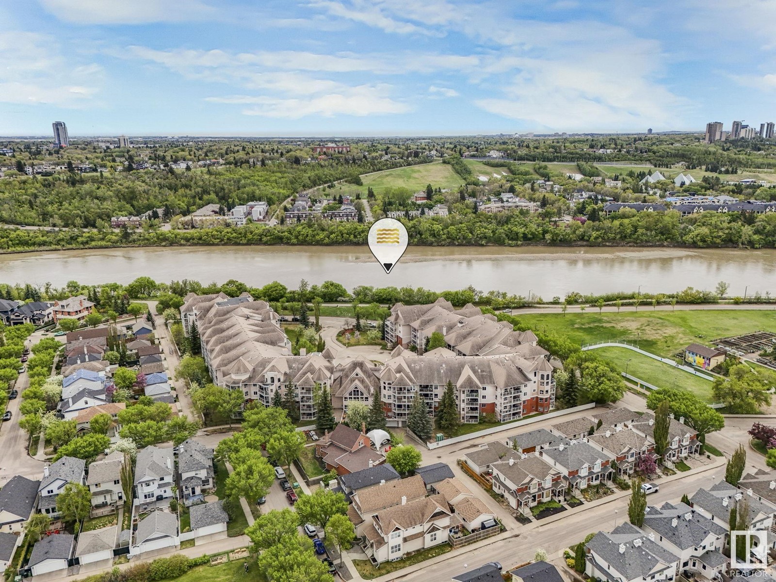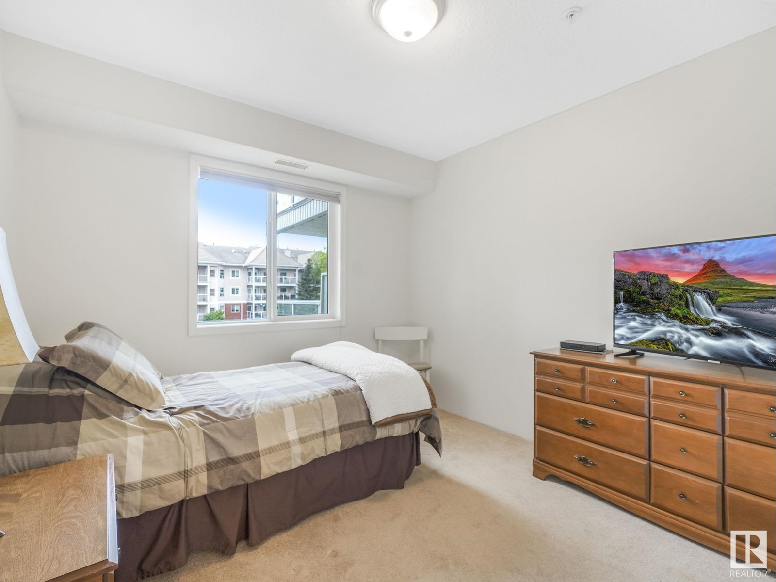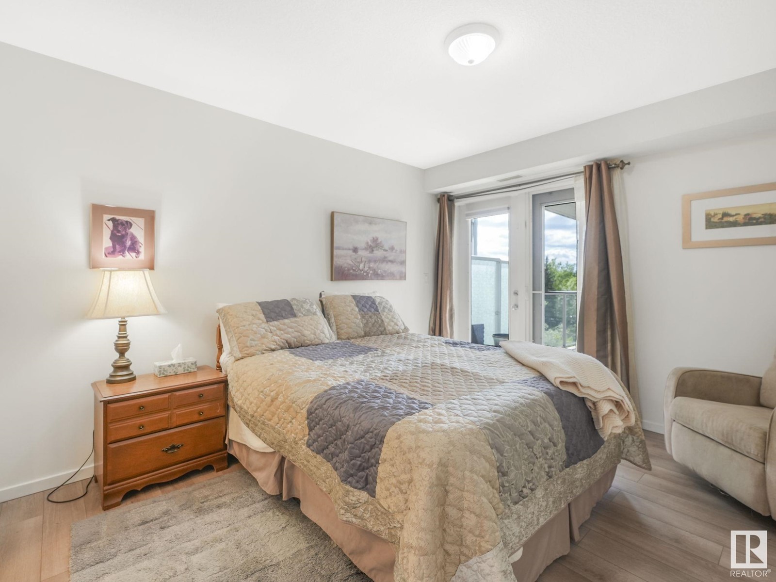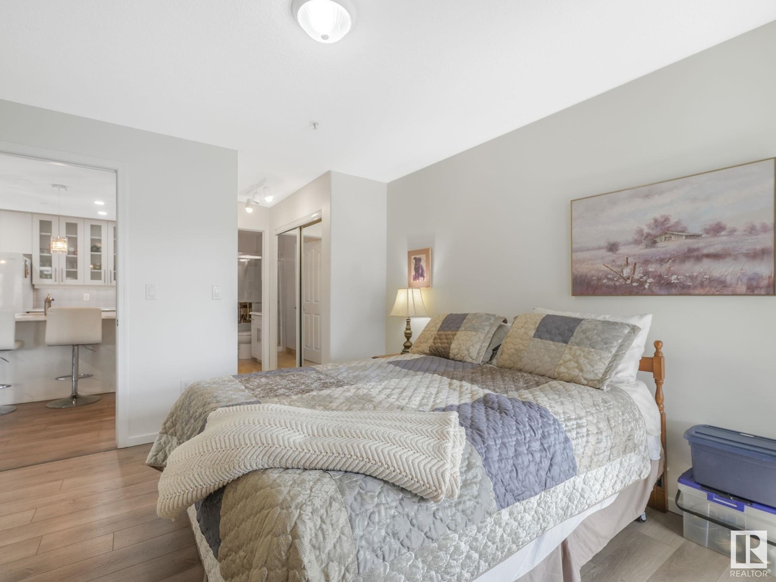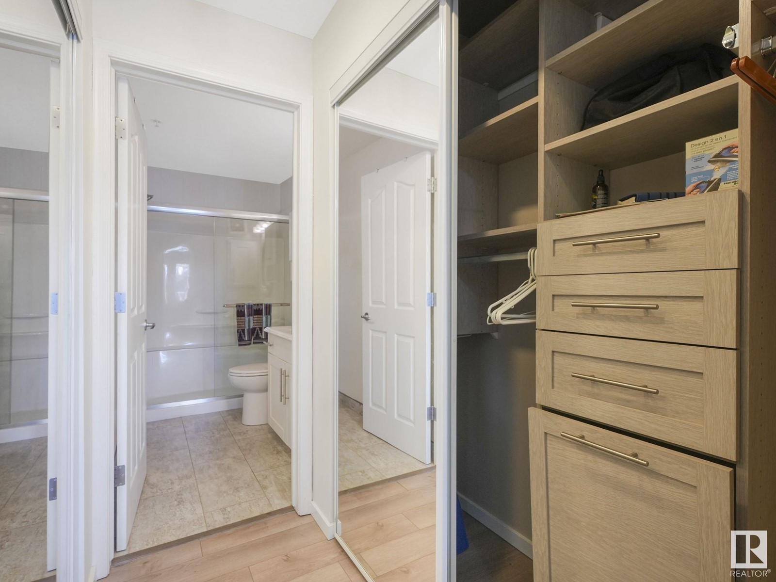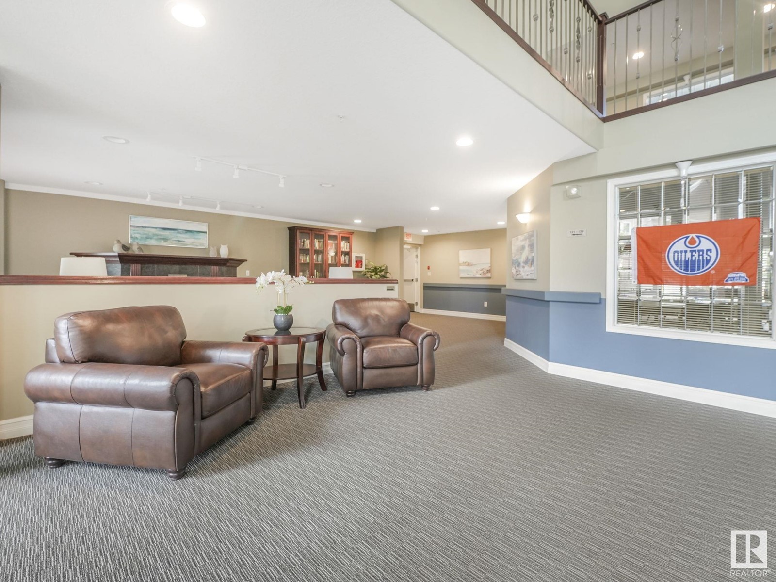#304 9008 99 Av Nw Edmonton, Alberta T5H 4M6
$364,900Maintenance, Exterior Maintenance, Heat, Landscaping, Property Management, Other, See Remarks, Water
$474.35 Monthly
Maintenance, Exterior Maintenance, Heat, Landscaping, Property Management, Other, See Remarks, Water
$474.35 MonthlyLive carefree with a view of the River Valley in the very desirable River Grande adult Condo! This recently updated 2 bdrm, 3rd floor unit is modern and cozy! Upgrades include bright kitchen with white cabinetry, stainless steel & white appliances, pantry, beautiful quartz contertops throughout & vinyl plank flooring! 2 renovated 3 pce baths including ensuite with walk through closets & california closet organizers in both bdrms! Spacious living rm with gas fireplace! Enjoy the seasonal views from the oversize wrap around deck with access from master bdrm dble doors & the living rm. Beautifully maintained complex with low condo fees & very efficient property mnmt! Amenities include a guest suite, gym, social rm, library, car wash, bike storage & games area! 2 tandem underground parking stalls! Enjoy river valley bike & walking paths! Great access to downtown & public transportation! Low condo fees! Absolutely nothing to do but move in and enjoy life! (id:61585)
Property Details
| MLS® Number | E4437251 |
| Property Type | Single Family |
| Neigbourhood | Riverdale |
| Amenities Near By | Playground, Public Transit |
| Features | Closet Organizers |
| Parking Space Total | 2 |
| Structure | Patio(s) |
| View Type | Valley View, City View |
Building
| Bathroom Total | 2 |
| Bedrooms Total | 2 |
| Appliances | Dishwasher, Dryer, Microwave Range Hood Combo, Refrigerator, Stove, Washer, Window Coverings |
| Basement Type | None |
| Constructed Date | 2003 |
| Fire Protection | Sprinkler System-fire |
| Fireplace Fuel | Gas |
| Fireplace Present | Yes |
| Fireplace Type | Unknown |
| Heating Type | Forced Air |
| Size Interior | 1,012 Ft2 |
| Type | Apartment |
Parking
| Underground |
Land
| Acreage | No |
| Land Amenities | Playground, Public Transit |
| Size Irregular | 75.4 |
| Size Total | 75.4 M2 |
| Size Total Text | 75.4 M2 |
Rooms
| Level | Type | Length | Width | Dimensions |
|---|---|---|---|---|
| Main Level | Living Room | 3.65 m | 5.12 m | 3.65 m x 5.12 m |
| Main Level | Dining Room | 2.6 m | 4.72 m | 2.6 m x 4.72 m |
| Main Level | Kitchen | 3.26 m | 5.39 m | 3.26 m x 5.39 m |
| Main Level | Primary Bedroom | 3.35 m | 5.65 m | 3.35 m x 5.65 m |
| Main Level | Bedroom 2 | 2.93 m | 3.65 m | 2.93 m x 3.65 m |
Contact Us
Contact us for more information
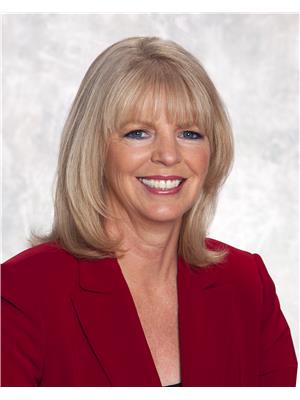
Cathy L. Hawkins
Associate
(780) 439-7248
cathyhawkins.com/
www.facebook.com/CathyHawkinsRealEstate/
www.linkedin.com/in/cathy-hawkins-18751888/
100-10328 81 Ave Nw
Edmonton, Alberta T6E 1X2
(780) 439-7000
(780) 439-7248
