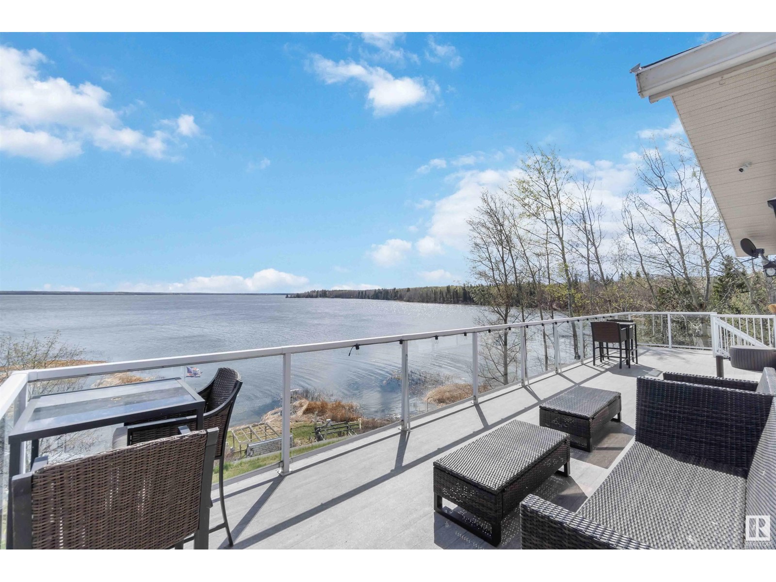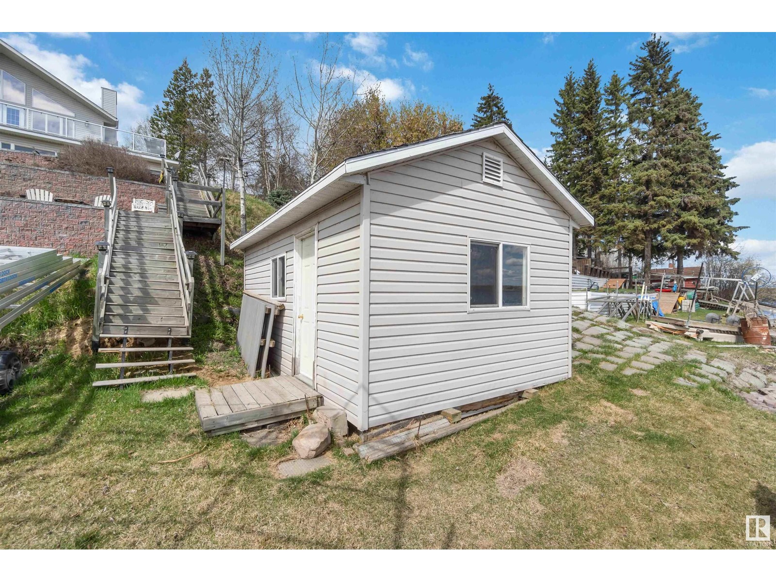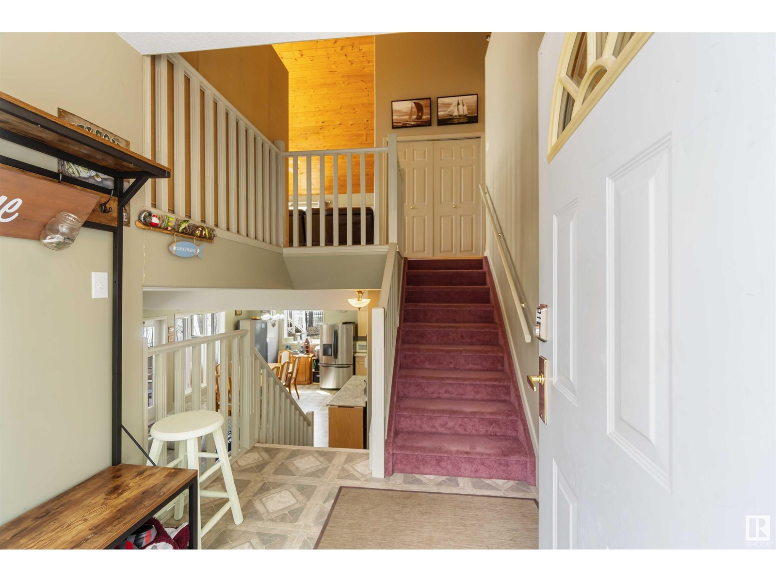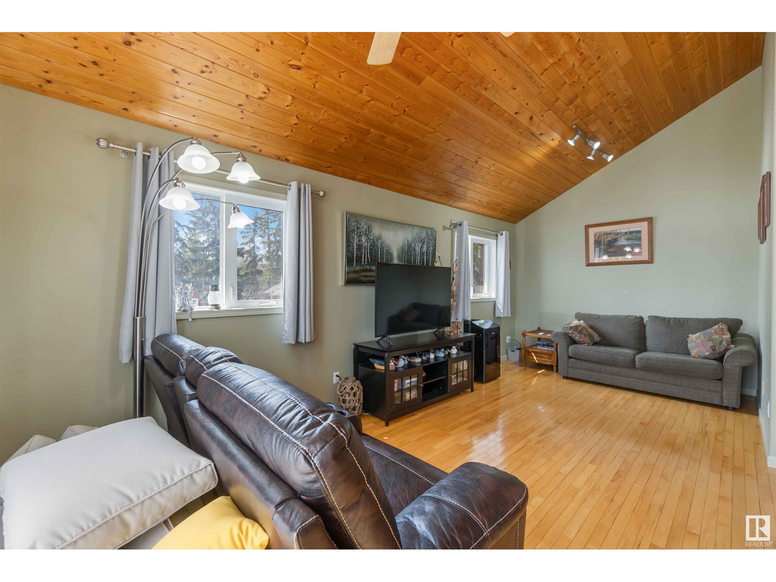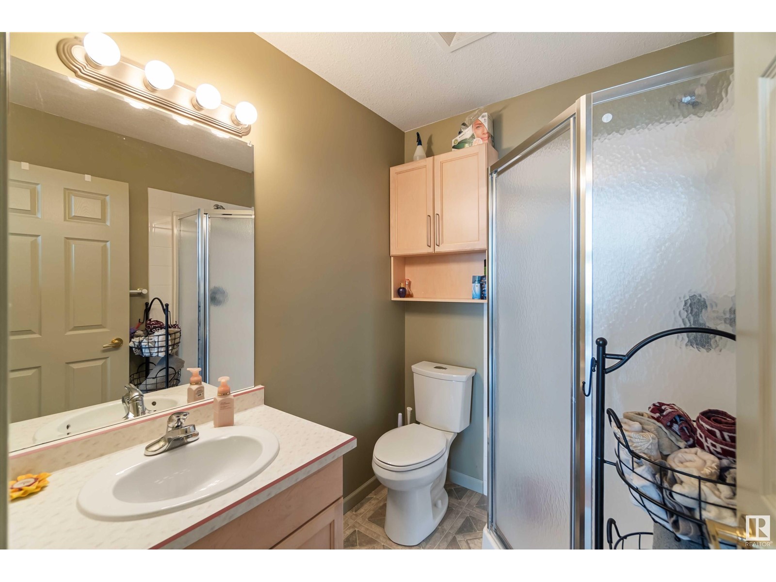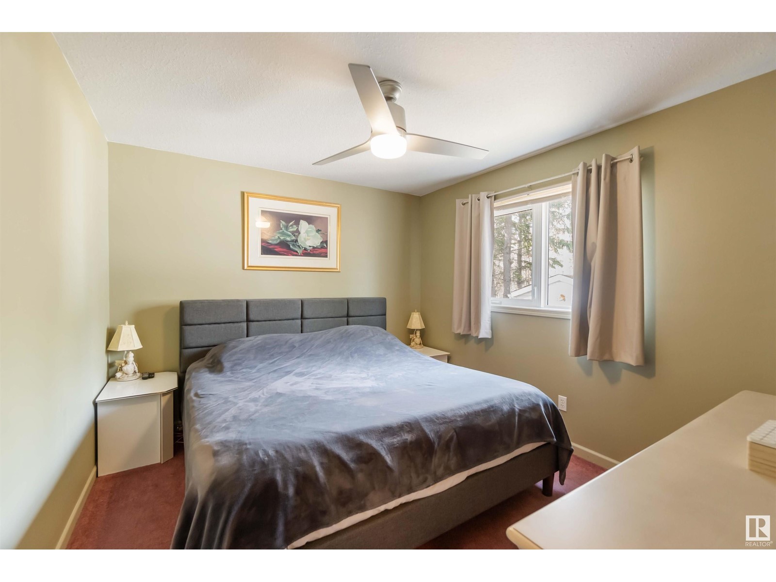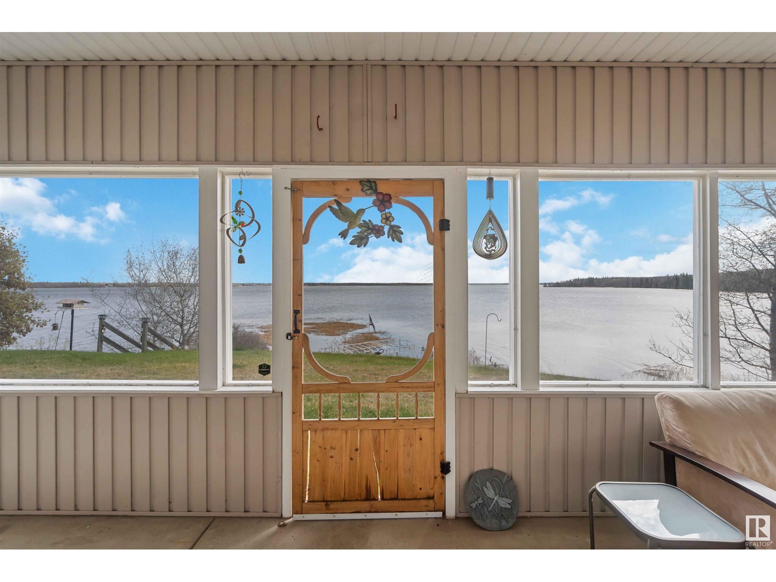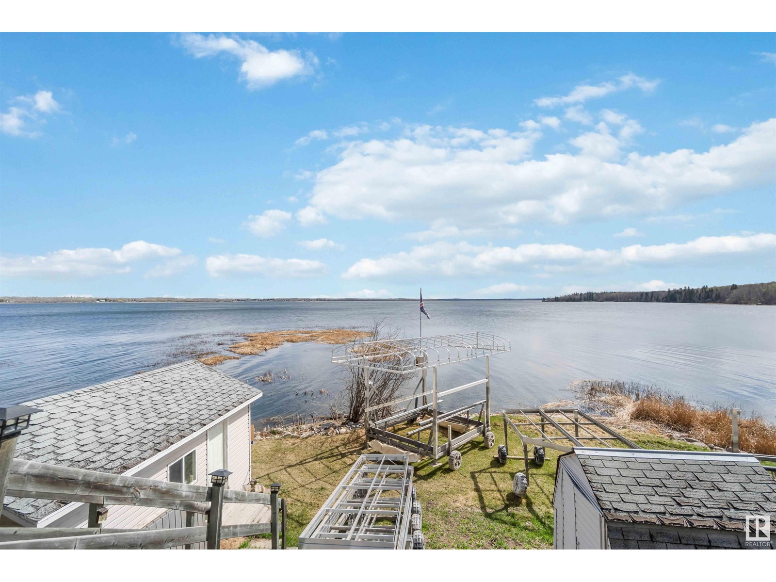129 3215 Twp Rd 574 Rural Lac Ste. Anne County, Alberta T0E 1A0
$519,900
Turn-key 4-season lakefront property at Mortenson Beach, Lac La Nonne to live year round or enjoy for getaways any season! This home has a huge front deck (new built with vinyl floor & no maintenance rails) & massive windows overlooking the lake. The upper level has a large family room to enjoy the views, laundry closet, 2 bedrooms & a 3 pc bathroom. The lower WALK-OUT level is where you find a great sized kitchen, eating area, living room & 2 more bedrooms & a 4 pc bathroom. In-floor heating on this level ensures that you will stay cozy. A screened in 3 season porch gives you refuge when you need it. Newer roof (2021) and vinyl exterior. The lot slopes down to the lake with newer retaining walls & plenty of perennials. The lake front has 2 sheds for storage of boating and patio equipment. Two other large sheds at the driveway & a gated entrance. The dead end road means less traffic throughout the year. Make lake living a reality! Quick possession is possible - most furniture included. (id:61585)
Property Details
| MLS® Number | E4433464 |
| Property Type | Single Family |
| Neigbourhood | Mortenson Beach |
| Community Features | Lake Privileges |
| Features | Sloping, Exterior Walls- 2x6", No Smoking Home |
| Structure | Deck |
| View Type | Lake View |
| Water Front Type | Waterfront On Lake |
Building
| Bathroom Total | 2 |
| Bedrooms Total | 4 |
| Amenities | Vinyl Windows |
| Appliances | Dishwasher, Hood Fan, Microwave, Storage Shed, Stove, See Remarks, Refrigerator |
| Basement Development | Finished |
| Basement Type | Full (finished) |
| Ceiling Type | Vaulted |
| Constructed Date | 2000 |
| Construction Style Attachment | Detached |
| Heating Type | Forced Air, In Floor Heating |
| Size Interior | 904 Ft2 |
| Type | House |
Parking
| Rear |
Land
| Access Type | Boat Access |
| Acreage | No |
| Fronts On | Waterfront |
| Size Irregular | 0.31 |
| Size Total | 0.31 Ac |
| Size Total Text | 0.31 Ac |
| Surface Water | Lake |
Rooms
| Level | Type | Length | Width | Dimensions |
|---|---|---|---|---|
| Lower Level | Living Room | 3.35 m | 5 m | 3.35 m x 5 m |
| Lower Level | Dining Room | 3.35 m | 2.84 m | 3.35 m x 2.84 m |
| Lower Level | Kitchen | 3.28 m | 2.84 m | 3.28 m x 2.84 m |
| Lower Level | Bedroom 2 | 3.1 m | 2.62 m | 3.1 m x 2.62 m |
| Lower Level | Bedroom 3 | 3 m | 3.45 m | 3 m x 3.45 m |
| Lower Level | Bedroom 4 | 3 m | 2.3 m | 3 m x 2.3 m |
| Upper Level | Family Room | 6.97 m | 8.62 m | 6.97 m x 8.62 m |
| Upper Level | Primary Bedroom | 3.1 m | 3.45 m | 3.1 m x 3.45 m |
| Upper Level | Laundry Room | Measurements not available |
Contact Us
Contact us for more information

Donna R. Mchale
Associate
(780) 998-0344
www.gibbons-remax.com/
www.facebook.com/donna.mchale.965/
9909 103 St
Fort Saskatchewan, Alberta T8L 2C8
(780) 998-2295
(780) 998-0344


