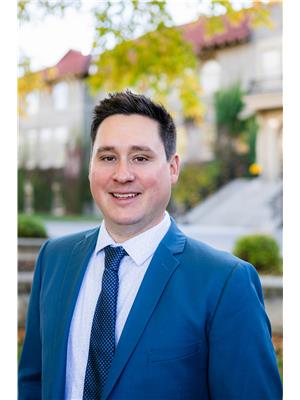6517 53 Av Redwater, Alberta T0A 2W0
$420,000
Beautifully finished 3+2 bedroom bi-level located in a quiet neighborhood. The main floor features a spacious living room with a cozy corner gas fireplace, a bright kitchen with patio doors leading to the back deck, a 4-piece main bathroom, and three bedrooms—including a primary suite with a walk-in closet and a private 3-piece ensuite. This home is carpet-free throughout for easy maintenance. The fully developed basement offers two additional bedrooms, including one with its own 3-piece ensuite, a large rec room, and plenty of storage space. The fully fenced yard includes a storage shed and a double attached heated garage. Recent upgrades include a high-efficiency furnace with central A/C, a washer/dryer combo, and a garage heater—adding comfort and value to this move-in-ready home. (id:61585)
Property Details
| MLS® Number | E4436109 |
| Property Type | Single Family |
| Neigbourhood | Redwater |
| Amenities Near By | Golf Course, Playground, Schools, Shopping |
| Community Features | Public Swimming Pool |
| Features | No Back Lane |
| Structure | Deck |
Building
| Bathroom Total | 3 |
| Bedrooms Total | 5 |
| Amenities | Vinyl Windows |
| Appliances | Dishwasher, Washer/dryer Combo, Garage Door Opener Remote(s), Garage Door Opener, Refrigerator, Storage Shed, Stove, Window Coverings |
| Architectural Style | Bi-level |
| Basement Development | Finished |
| Basement Type | Full (finished) |
| Constructed Date | 2010 |
| Construction Style Attachment | Detached |
| Cooling Type | Central Air Conditioning |
| Fire Protection | Smoke Detectors |
| Fireplace Fuel | Gas |
| Fireplace Present | Yes |
| Fireplace Type | Corner |
| Heating Type | Forced Air |
| Size Interior | 1,251 Ft2 |
| Type | House |
Parking
| Attached Garage | |
| Heated Garage |
Land
| Acreage | No |
| Fence Type | Fence |
| Land Amenities | Golf Course, Playground, Schools, Shopping |
| Size Irregular | 464.52 |
| Size Total | 464.52 M2 |
| Size Total Text | 464.52 M2 |
Rooms
| Level | Type | Length | Width | Dimensions |
|---|---|---|---|---|
| Basement | Family Room | Measurements not available | ||
| Basement | Bedroom 4 | Measurements not available | ||
| Basement | Bedroom 5 | Measurements not available | ||
| Main Level | Living Room | Measurements not available | ||
| Main Level | Dining Room | Measurements not available | ||
| Main Level | Kitchen | Measurements not available | ||
| Main Level | Primary Bedroom | Measurements not available | ||
| Main Level | Bedroom 2 | Measurements not available | ||
| Main Level | Bedroom 3 | Measurements not available |
Contact Us
Contact us for more information

Austin Hoetmer
Associate
ahoetmer.remax.ca/
www.facebook.com/profile.php?id=100029234603191
www.instagram.com/hoetmerremax/
9909 103 St
Fort Saskatchewan, Alberta T8L 2C8
(780) 998-2295
(780) 998-0344

Raymond Hoetmer
Associate
9909 103 St
Fort Saskatchewan, Alberta T8L 2C8
(780) 998-2295
(780) 998-0344



















































