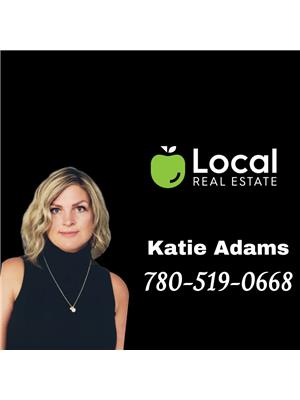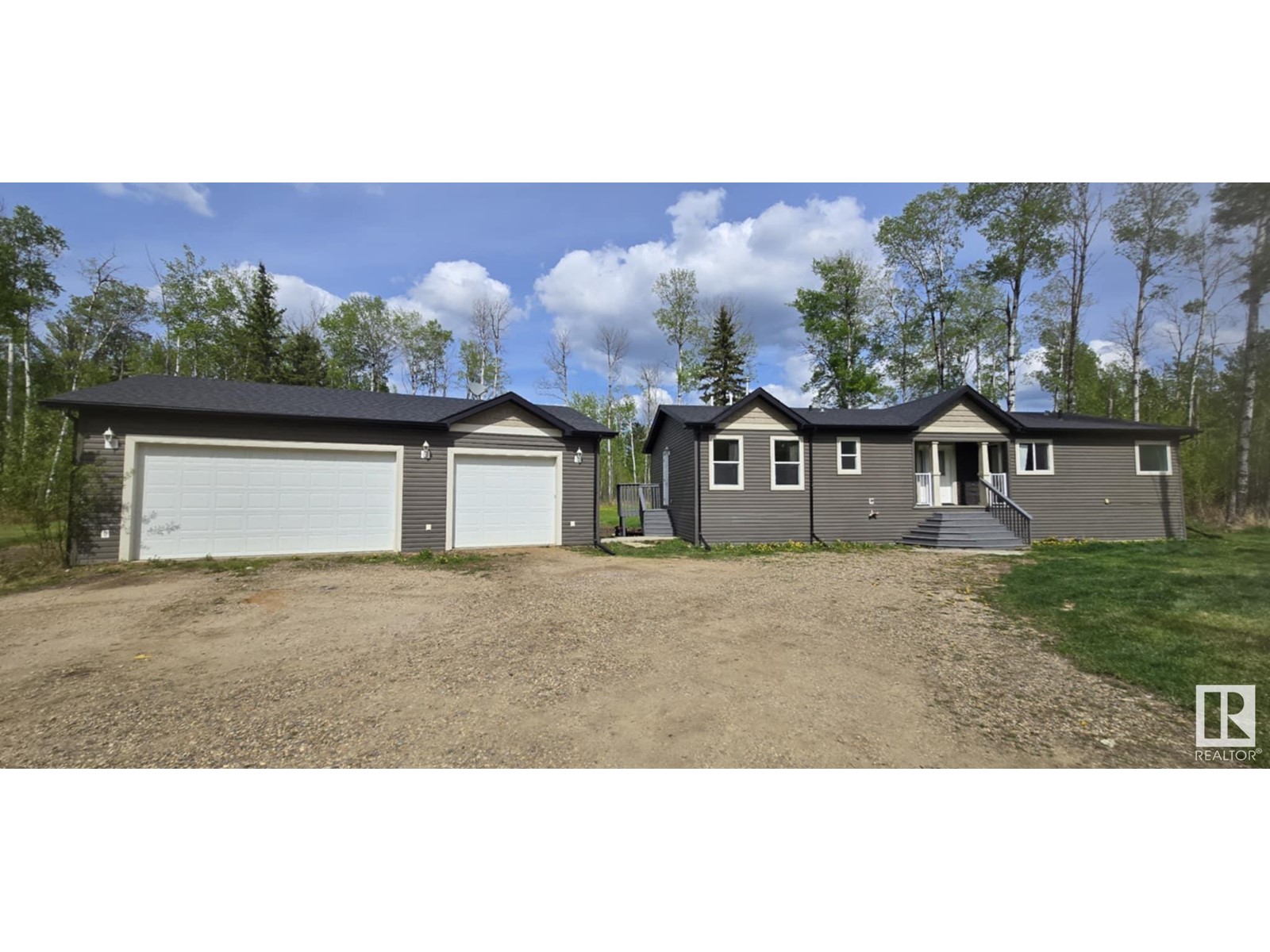7 Lake Country Estates (Boyle) Rural Athabasca County, Alberta T0A 0M0
$374,900
BOYLE ACREAGE - COUNTRY LIFE WITH A MODERN HOME! just 4km west of Boyle is this beautiful 3bdrm home with 3car garage on 3acres! Has a septic field system & 3000g cistern for year-round enjoyment, here in Lake Country Estates. Step inside the open foyer, to an open concept spacious kitchen, dining & living room area. Granite counter tops with an island and additional bar fridge in the kitchen, and the vaulted living room has tons of windows for light & patio doors onto the east deck/ private yard. 3 bdrms + den inside. The primary bdrm has a 5pc ensuite w/ walk-in closet. Separate laundry room / furnace room in the porch leading out toward spacious 3car garage. You can live the country life in a modern home. All your amenities in town, and on the k-12 school bus route for families. Short drive to Skeleton Lake boat launch/ beach, plus several other popular lakes nearby. Don't miss out on this opportunity! (partial vendor finance or VTB could be considered) (id:61585)
Property Details
| MLS® Number | E4437018 |
| Property Type | Single Family |
| Neigbourhood | Lake Country Estates |
| Amenities Near By | Golf Course, Schools, Shopping, Ski Hill |
| Features | Cul-de-sac, Private Setting, Treed, Recreational |
| Structure | Deck, Porch |
Building
| Bathroom Total | 2 |
| Bedrooms Total | 3 |
| Amenities | Vinyl Windows |
| Appliances | Dishwasher, Dryer, Microwave Range Hood Combo, Refrigerator, Stove, Washer |
| Architectural Style | Bungalow |
| Basement Type | None |
| Ceiling Type | Vaulted |
| Constructed Date | 2014 |
| Construction Style Attachment | Detached |
| Heating Type | Forced Air |
| Stories Total | 1 |
| Size Interior | 1,537 Ft2 |
| Type | House |
Parking
| Stall | |
| Detached Garage |
Land
| Acreage | Yes |
| Land Amenities | Golf Course, Schools, Shopping, Ski Hill |
| Size Irregular | 2.95 |
| Size Total | 2.95 Ac |
| Size Total Text | 2.95 Ac |
Rooms
| Level | Type | Length | Width | Dimensions |
|---|---|---|---|---|
| Main Level | Living Room | Measurements not available | ||
| Main Level | Dining Room | Measurements not available | ||
| Main Level | Kitchen | Measurements not available | ||
| Main Level | Den | Measurements not available | ||
| Main Level | Primary Bedroom | Measurements not available | ||
| Main Level | Bedroom 2 | Measurements not available | ||
| Main Level | Bedroom 3 | Measurements not available | ||
| Main Level | Laundry Room | Measurements not available |
Contact Us
Contact us for more information

Katie L. Adams
Associate
www.realtybykatie.com/
twitter.com/cottageHunterAB
www.facebook.com/KatieAdamsREALTOR/
www.instagram.com/katieadamsrealtor/
8611 76 St Nw
Edmonton, Alberta T6C 2K1
(780) 485-3010














































