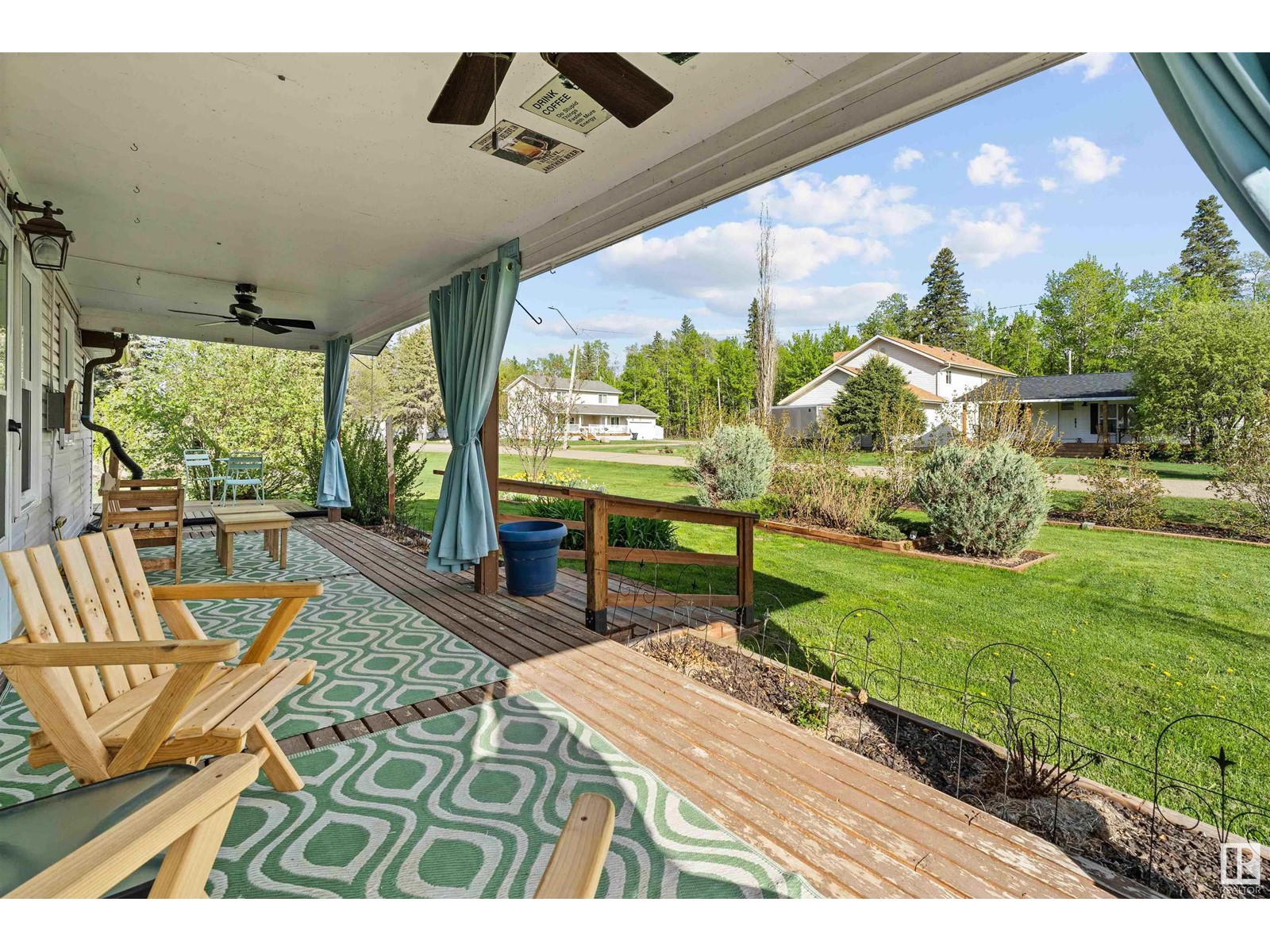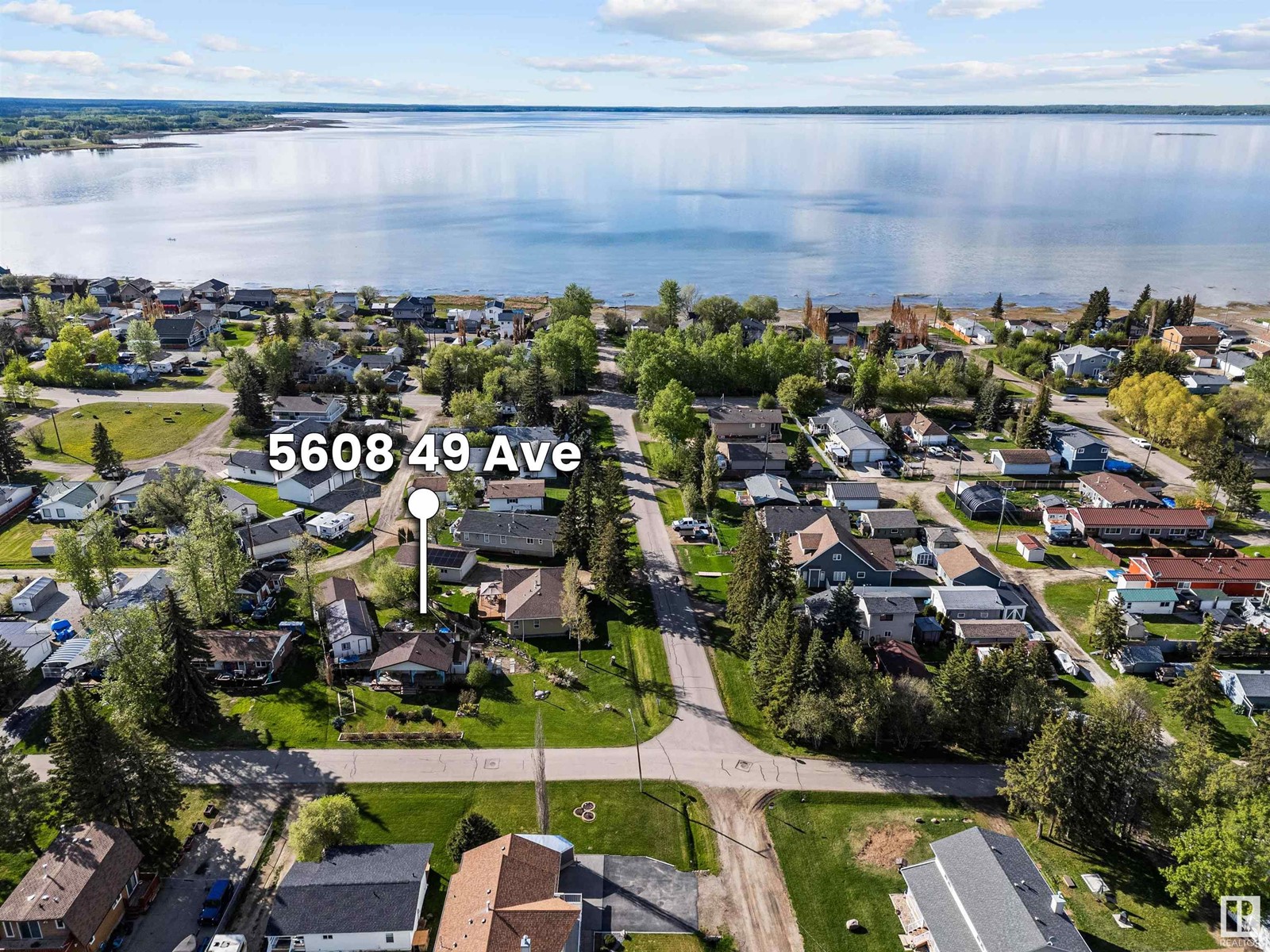5608 49 Av Rural Lac Ste. Anne County, Alberta T0E 0A0
$225,000
Your Lakeside Escape Awaits – Alberta Beach Charmer! Wake up to golden sunrises from your covered, wraparound porch of this cozy 677 sq ft ranch-style bungalow, nestled on a sprawling pie-shaped lot just moments from the shimmering waters of Alberta Beach. Affordable, inviting, & full of character, this 4-season gem boasts 2 serene bedrooms, 4-piece bathroom, laundry & fully-equipped kitchen. You’ll appreciate warm laminate floors courtesy of the gas stove with thermostat, for cooler seasons. drilled well, insulation, windows, hot water tank and insulated/heat-taped water lines ensure year-round peace of mind. Breathe in the florals of blooming Saskatoon berry trees in the beautifully landscaped, fully fenced yard—ideal for fireside lake gatherings or quiet mornings. Tinker or create in the impressive 16'x32' workshop with 220V power. A single detached garage keeps your lake toys secure. First home, weekend retreat, or Airbnb opportunity, its unbeatable location & price, makes lakeside living made easy! (id:61585)
Property Details
| MLS® Number | E4437396 |
| Property Type | Single Family |
| Neigbourhood | Alberta Beach |
| Amenities Near By | Golf Course, Shopping |
| Features | Corner Site, Flat Site, Paved Lane, Lane, No Smoking Home |
| Structure | Porch, Patio(s) |
Building
| Bathroom Total | 1 |
| Bedrooms Total | 2 |
| Amenities | Vinyl Windows |
| Appliances | Fan, Satellite Dish, Washer/dryer Stack-up, Stove, Window Coverings, See Remarks, Refrigerator |
| Architectural Style | Bungalow |
| Basement Type | None |
| Constructed Date | 1953 |
| Construction Style Attachment | Detached |
| Fire Protection | Smoke Detectors |
| Heating Type | Baseboard Heaters, See Remarks |
| Stories Total | 1 |
| Size Interior | 677 Ft2 |
| Type | House |
Parking
| Detached Garage |
Land
| Acreage | No |
| Fence Type | Fence |
| Land Amenities | Golf Course, Shopping |
| Size Irregular | 0.2 |
| Size Total | 0.2 Ac |
| Size Total Text | 0.2 Ac |
Rooms
| Level | Type | Length | Width | Dimensions |
|---|---|---|---|---|
| Main Level | Living Room | 19'3 x 10'11 | ||
| Main Level | Dining Room | Measurements not available | ||
| Main Level | Kitchen | 12'2 x 7'7 | ||
| Main Level | Primary Bedroom | 10'10 x 9'10 | ||
| Main Level | Bedroom 2 | 9'10 x 7'11 |
Contact Us
Contact us for more information

Marty J. Weishaupt
Associate
(780) 962-8019
movewithmarty.realtor/
202 Main Street
Spruce Grove, Alberta T7X 0G2
(780) 962-4950
(780) 431-5624

















































