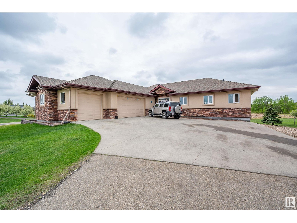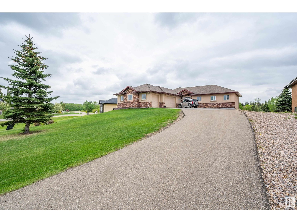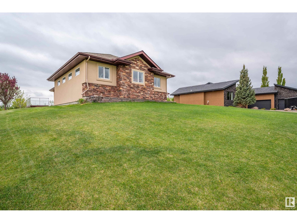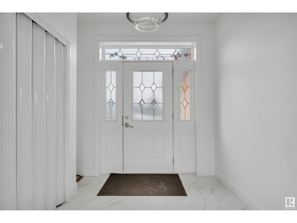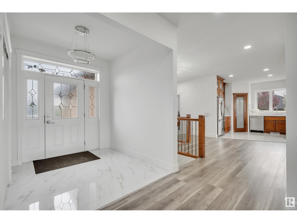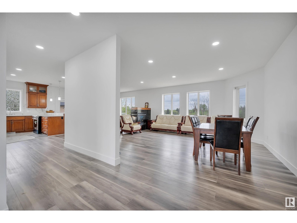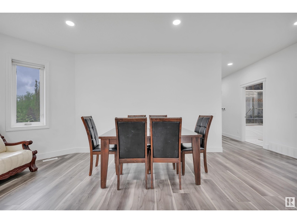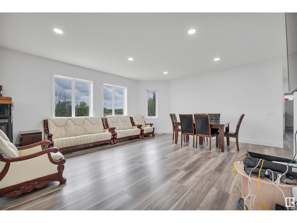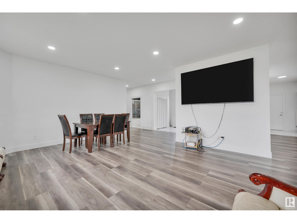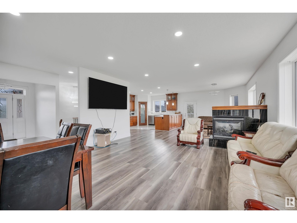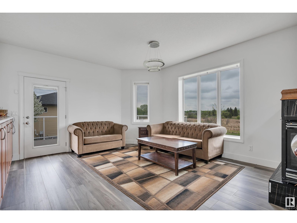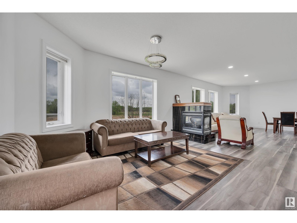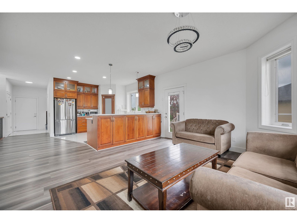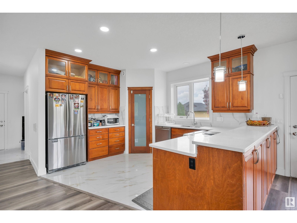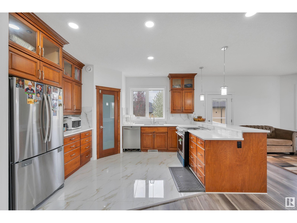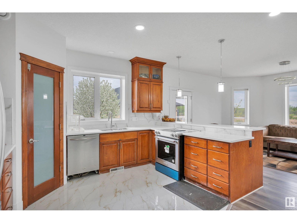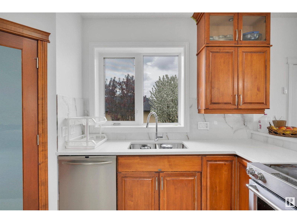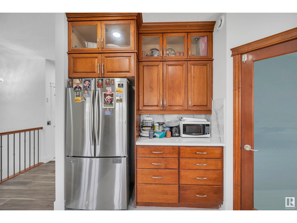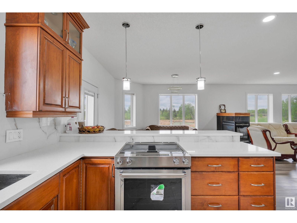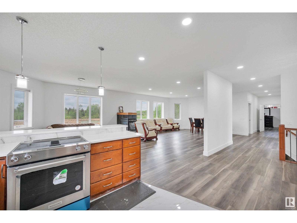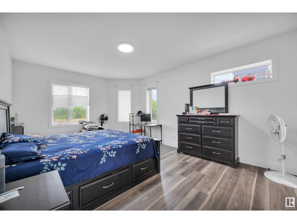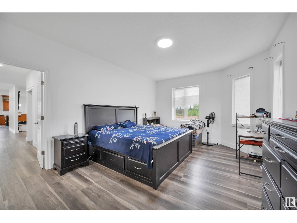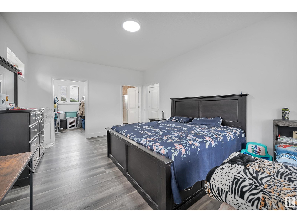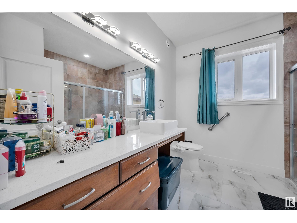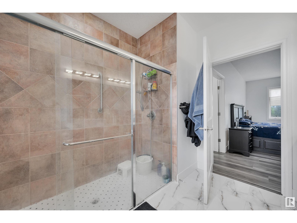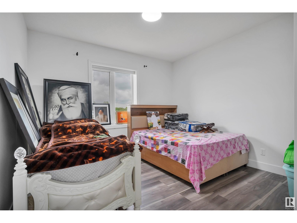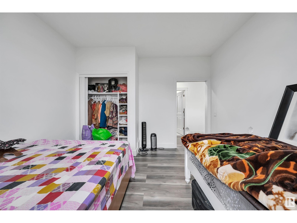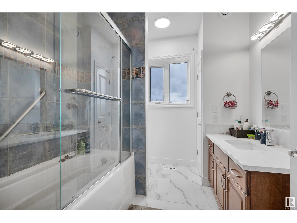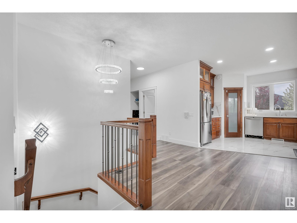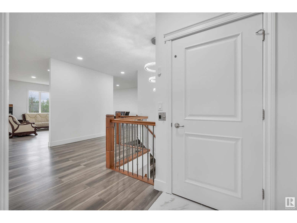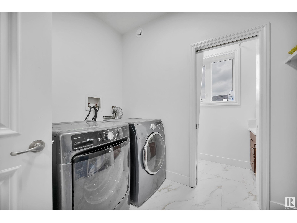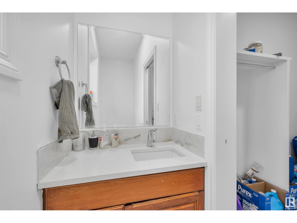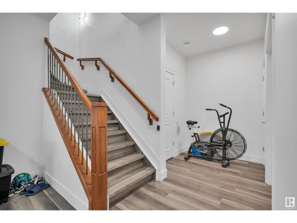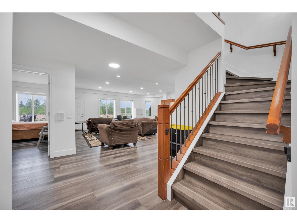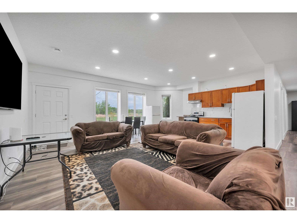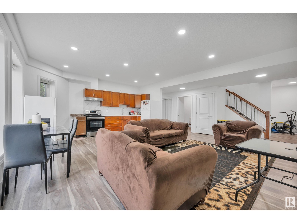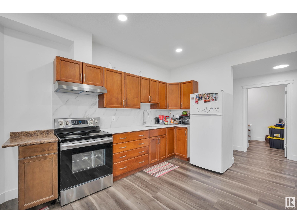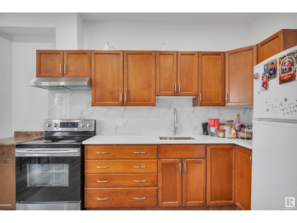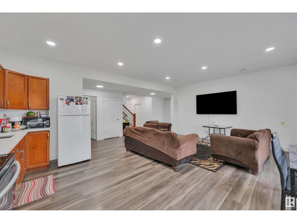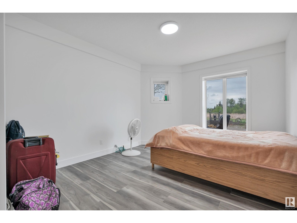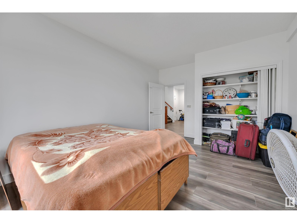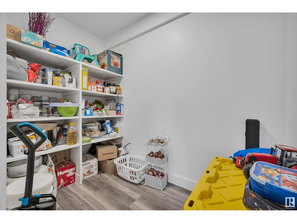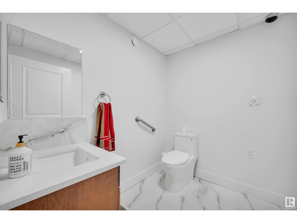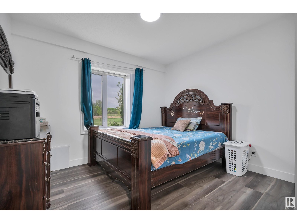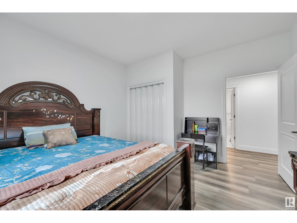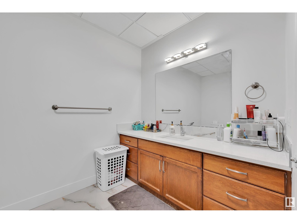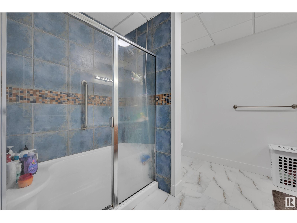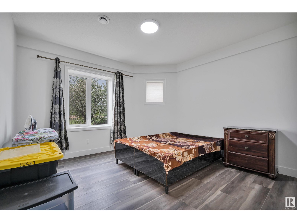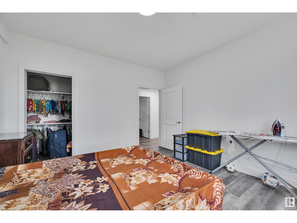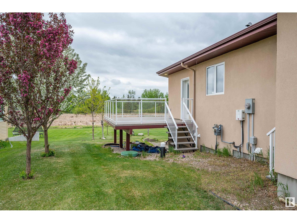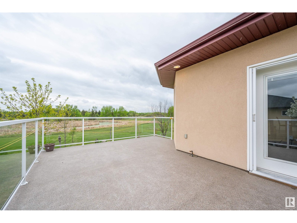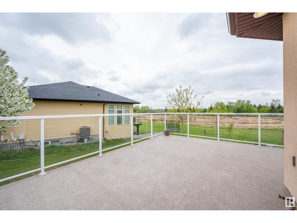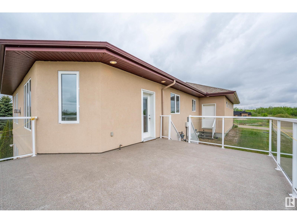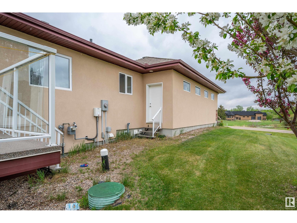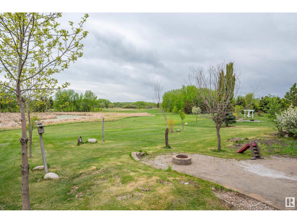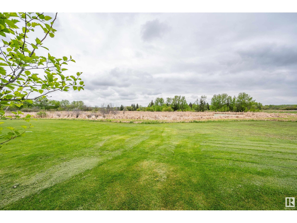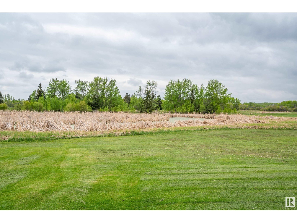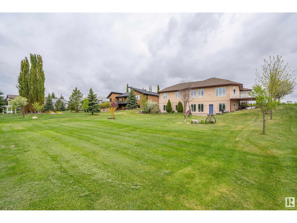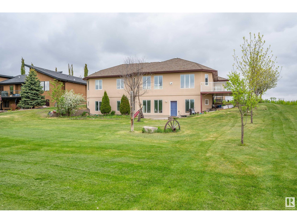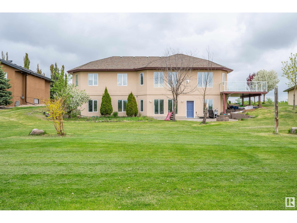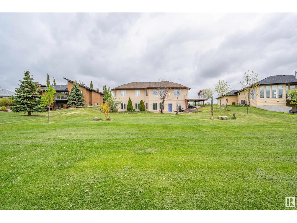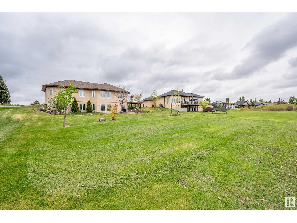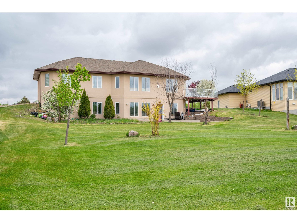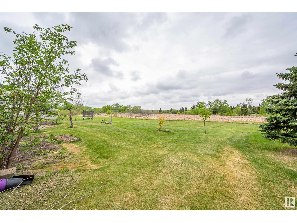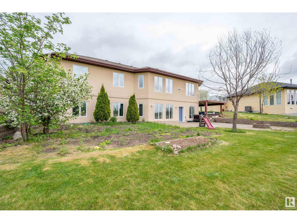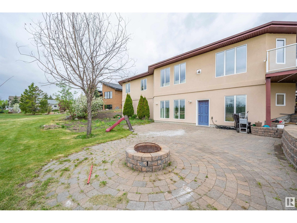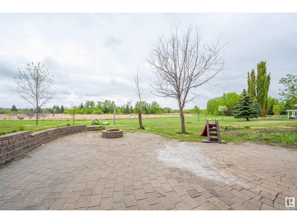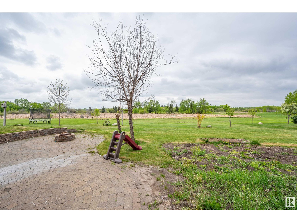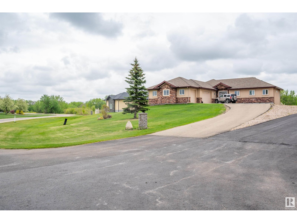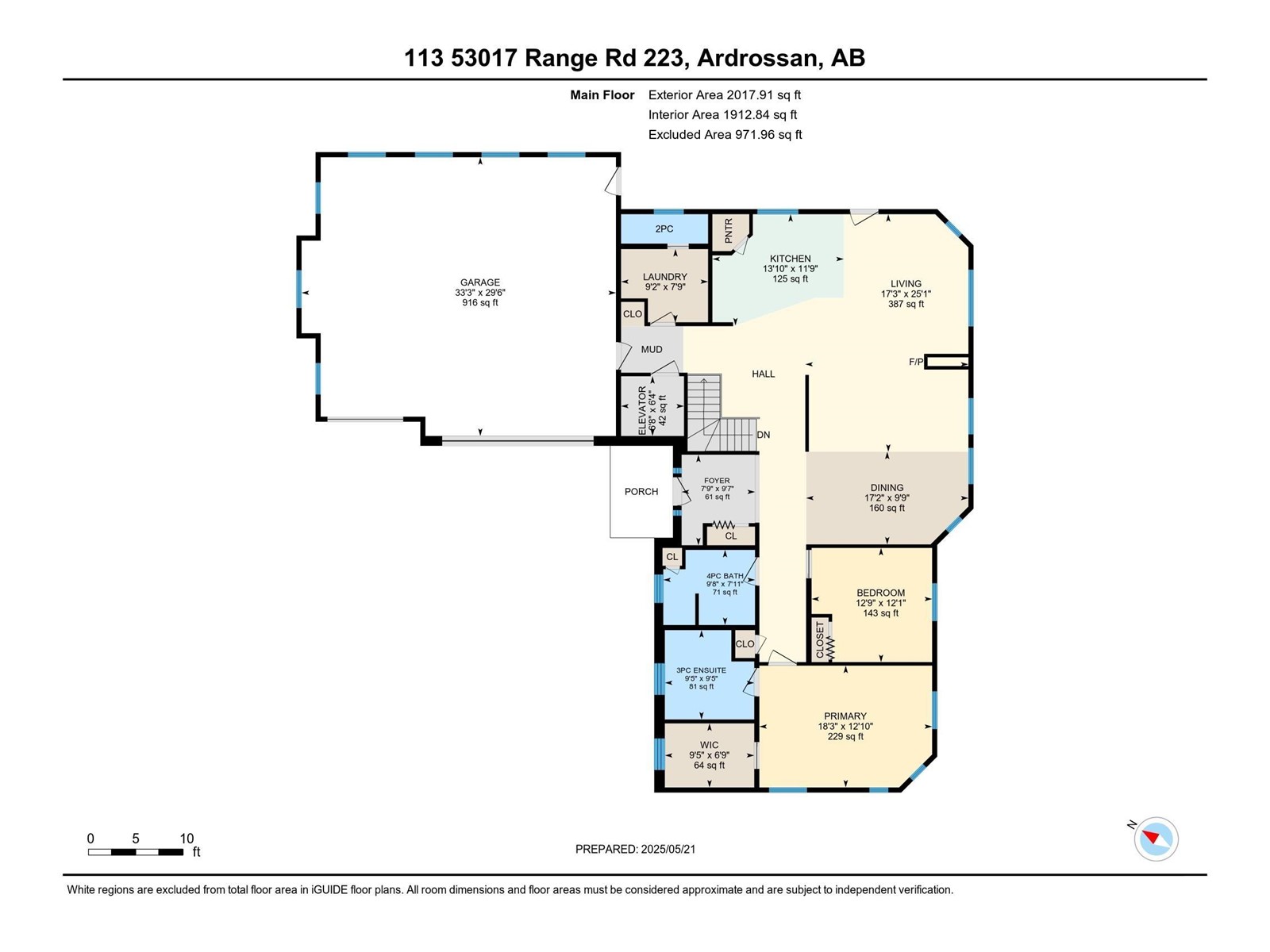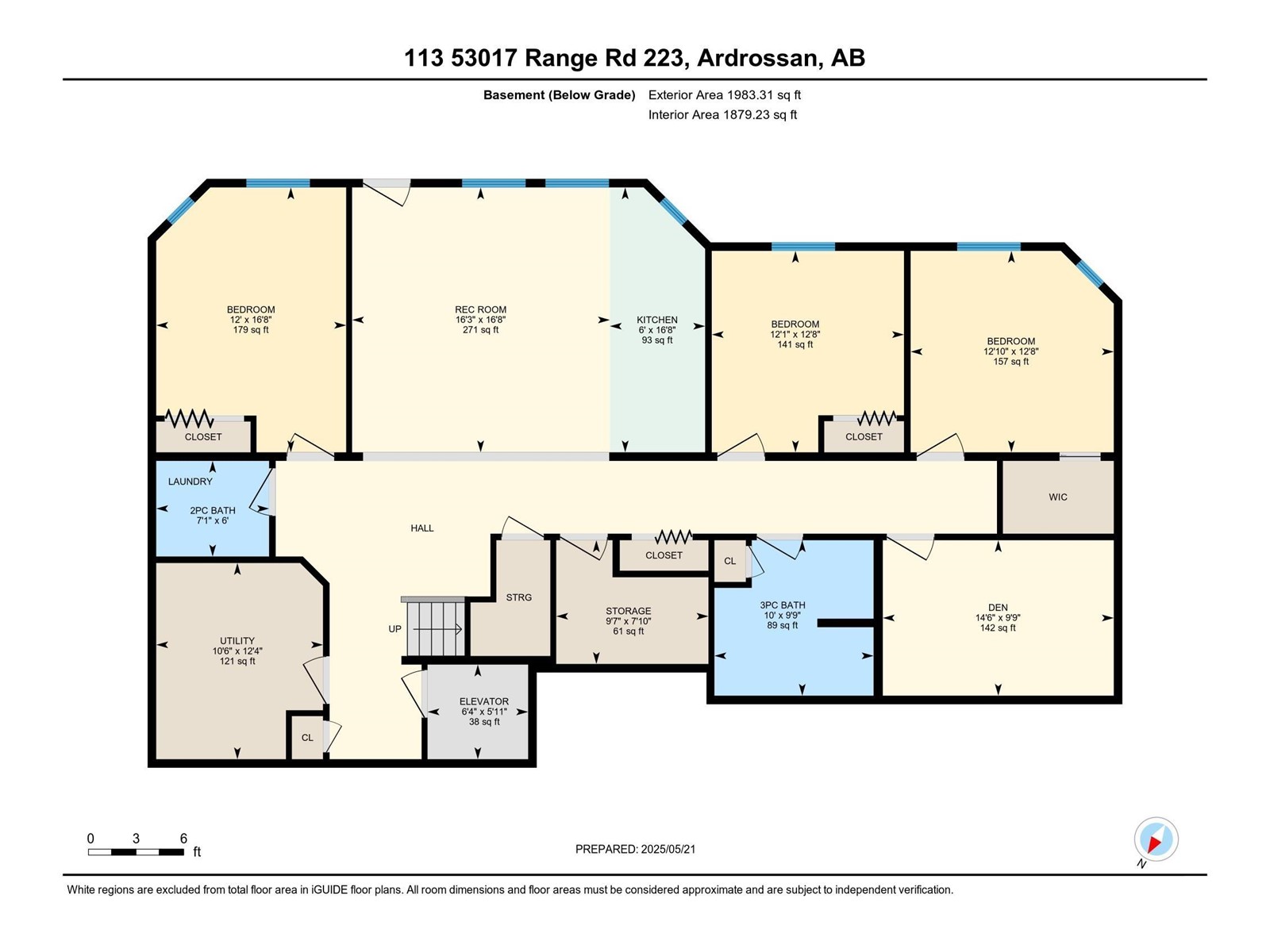#133 53017 Rge Road 223 Rural Strathcona County, Alberta T8E 2M3
$1,099,000Maintenance, Landscaping, Other, See Remarks
$155 Monthly
Maintenance, Landscaping, Other, See Remarks
$155 MonthlyWelcome Home in Habitat Acres! This gorgeous property is only 4 MINUTES FROM THE PARK! Boasting over 4100sqft of living space this custom built WALK OUT bungalow has 5 generous sized bedrooms, 5 bathrooms, soundproofed media room & 2 spacious & sunny, south facing family rooms overlook the natural reserve & wetland habitat. Beautiful kitchen will impress you! Main floor laundry, ICF foundation & walls, 9' ceilings on main floor & basement, triple pane windows & heated floors. Widened halls & doorways, optional independent living suite in the walk out basement with enormous 2nd pantry & mobility lift elevator. Triple, oversized attached garage w/heated floors. Enjoy the convenience of MUNICIPAL WATER & COMMUNITY SEPTIC on an easily maintained 0.59 acres, surrounded by an additional 40 acres of natural wetlands there for your recreational pleasure. Walk nature trails, skate, play hockey or kayak on one of the ponds! This home offers something for your growing family at every age and stage of life! (id:61585)
Property Details
| MLS® Number | E4437597 |
| Property Type | Single Family |
| Neigbourhood | Habitat Acres |
| Amenities Near By | Park |
| Features | Hillside, Private Setting, Sloping, Rolling, Park/reserve, Wet Bar, Closet Organizers, No Animal Home, No Smoking Home, Environmental Reserve, Recreational |
| Structure | Fire Pit |
Building
| Bathroom Total | 5 |
| Bedrooms Total | 5 |
| Amenities | Ceiling - 9ft, Vinyl Windows |
| Appliances | Dishwasher, Dryer, Garage Door Opener Remote(s), Garage Door Opener, Microwave Range Hood Combo, Microwave, Washer, Window Coverings, Refrigerator, Two Stoves |
| Architectural Style | Hillside Bungalow |
| Basement Development | Finished |
| Basement Features | Low |
| Basement Type | Full (finished) |
| Constructed Date | 2007 |
| Construction Status | Insulation Upgraded |
| Construction Style Attachment | Detached |
| Fire Protection | Smoke Detectors |
| Fireplace Fuel | Gas |
| Fireplace Present | Yes |
| Fireplace Type | Unknown |
| Half Bath Total | 2 |
| Heating Type | Forced Air |
| Stories Total | 1 |
| Size Interior | 2,018 Ft2 |
| Type | House |
Parking
| Heated Garage | |
| Attached Garage |
Land
| Acreage | No |
| Fence Type | Not Fenced |
| Land Amenities | Park |
| Size Irregular | 0.59 |
| Size Total | 0.59 Ac |
| Size Total Text | 0.59 Ac |
Rooms
| Level | Type | Length | Width | Dimensions |
|---|---|---|---|---|
| Lower Level | Family Room | 16.2' x 16.7' | ||
| Lower Level | Bedroom 3 | 12.8' x 12.7' | ||
| Lower Level | Bedroom 4 | 12.1' x 12.7' | ||
| Lower Level | Bedroom 5 | 12' x 16.7' | ||
| Lower Level | Media | 14.5' x 9.8' | ||
| Lower Level | Storage | 9.6' x 7.8' | ||
| Lower Level | Utility Room | 10.5' x 12.4' | ||
| Lower Level | Second Kitchen | 6' x 16.7' | ||
| Main Level | Living Room | 25.1' x 17.2' | ||
| Main Level | Dining Room | 9.8' x 17.1' | ||
| Main Level | Kitchen | 11.8' x 13.9' | ||
| Main Level | Primary Bedroom | 12.9' x 18.3' | ||
| Main Level | Bedroom 2 | 12.1' x 12.7' | ||
| Main Level | Laundry Room | 7.7' x 9.2' |
Contact Us
Contact us for more information

Darin B. Baxandall
Associate
(780) 467-2897
www.darinbaxandall.com/
twitter.com/baxy66
www.facebook.com/darinbaxandallremaxelite
www.linkedin.com/in/darin-baxandall-75476540/
116-150 Chippewa Rd
Sherwood Park, Alberta T8A 6A2
(780) 464-4100
(780) 467-2897
