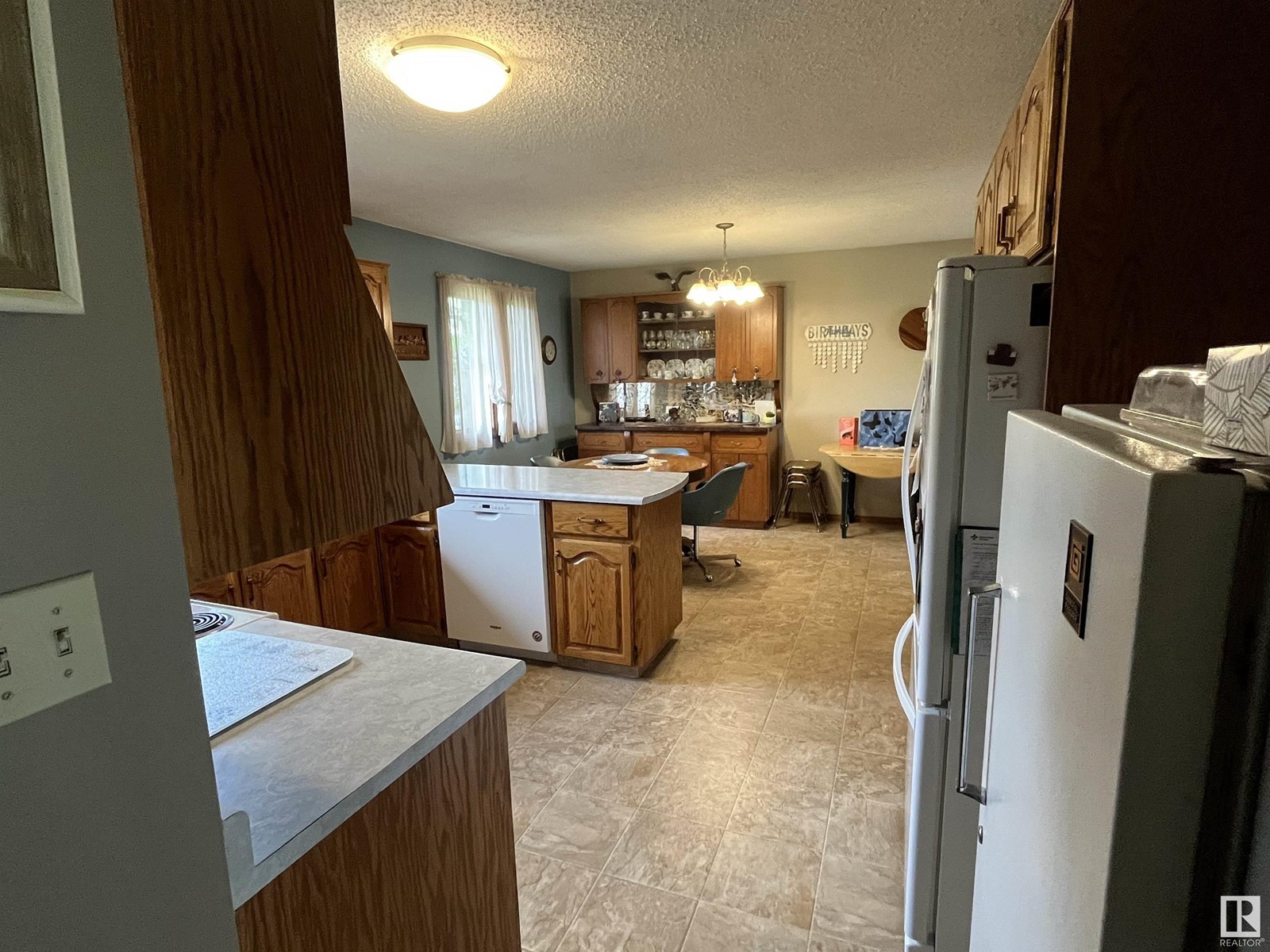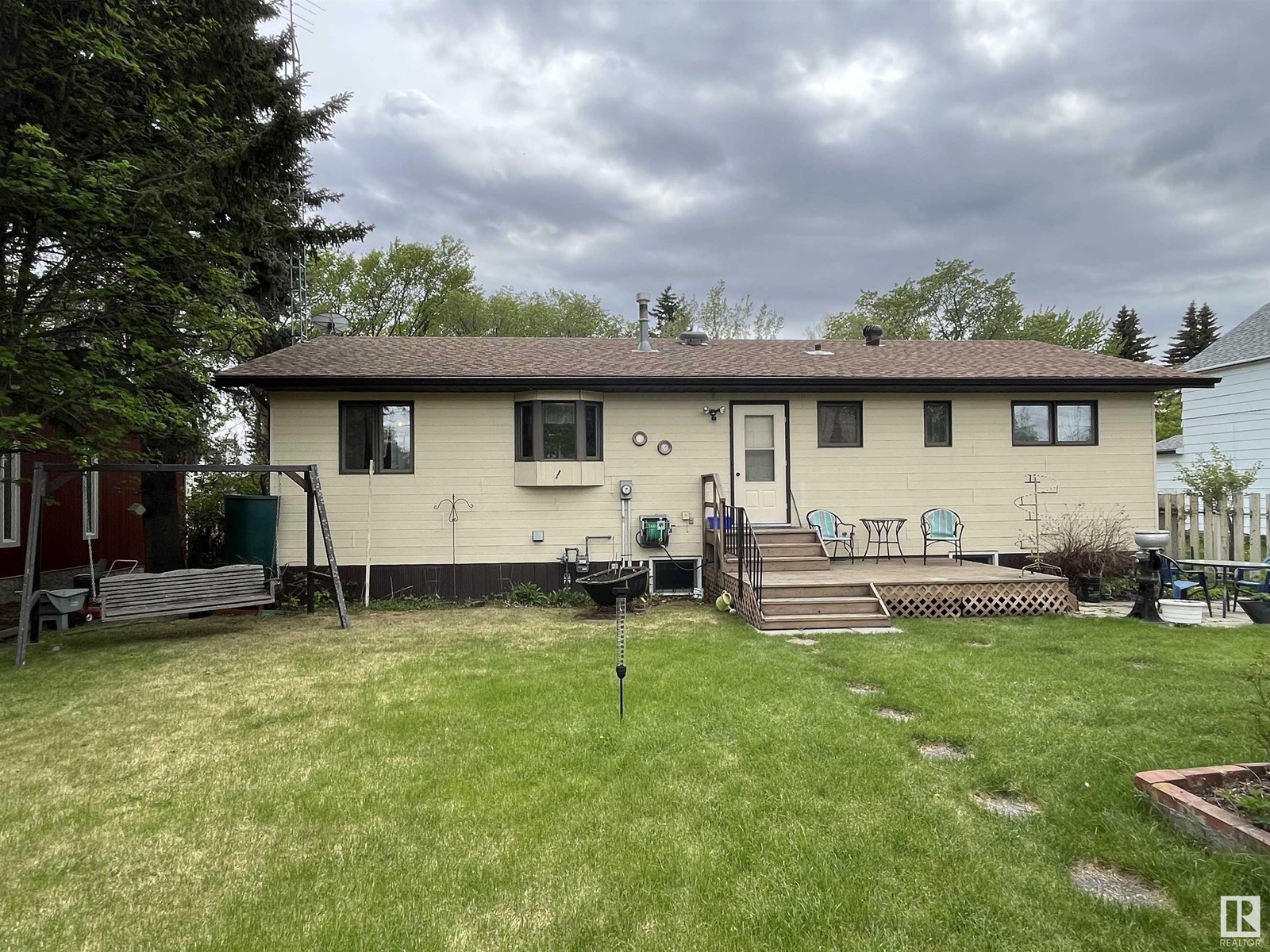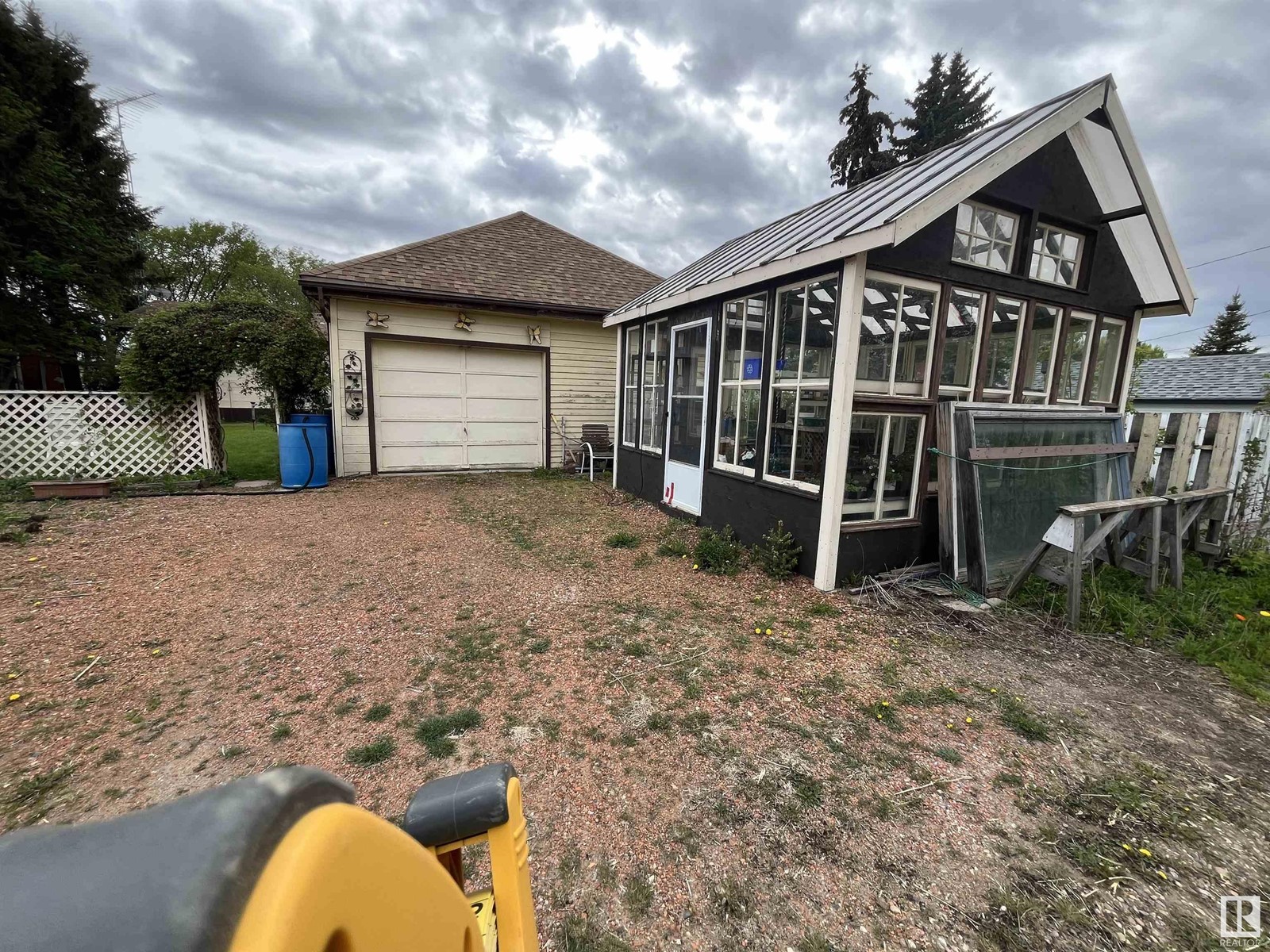5120 52 Av Viking, Alberta T0B 4N0
$248,900
Pride of ownership is evident in this 5 bedroom, 3 bathroom bungalow close to shopping, clinic and school. The main floor has a large living room, bright kitchen and dining room, 3 bedrooms, a 4 pce and 3 pce bath, and main floor laundry. The fully finished basement has an additional 2 bedrooms, large family room, and another full 4 pce bathroom. The 62.5' X 140' lot is a gardener's delight with large garden plot, greenhouse and many perennials and shrubs. Enjoy the beautiful flowers from your deck in this very private partially fenced back yard. The oversized single garage has lots of space to store the toys or use as a workshop. This is a well maintained home, suitable for any family dynamic. (id:61585)
Property Details
| MLS® Number | E4437519 |
| Property Type | Single Family |
| Neigbourhood | Viking |
| Amenities Near By | Schools |
| Features | Lane, No Animal Home, No Smoking Home |
| Structure | Deck, Greenhouse |
Building
| Bathroom Total | 3 |
| Bedrooms Total | 5 |
| Appliances | Dishwasher, Dryer, Refrigerator, Stove, Washer, Window Coverings |
| Architectural Style | Bungalow |
| Basement Development | Finished |
| Basement Type | Full (finished) |
| Constructed Date | 1986 |
| Construction Style Attachment | Detached |
| Heating Type | Forced Air |
| Stories Total | 1 |
| Size Interior | 1,405 Ft2 |
| Type | House |
Parking
| Oversize | |
| Rear | |
| Detached Garage |
Land
| Acreage | No |
| Land Amenities | Schools |
| Size Irregular | 42.67 |
| Size Total | 42.67 M2 |
| Size Total Text | 42.67 M2 |
Rooms
| Level | Type | Length | Width | Dimensions |
|---|---|---|---|---|
| Basement | Family Room | Measurements not available | ||
| Basement | Bedroom 4 | Measurements not available | ||
| Basement | Bedroom 5 | Measurements not available | ||
| Main Level | Living Room | 12 m | 19 m | 12 m x 19 m |
| Main Level | Dining Room | 10 m | 14 m | 10 m x 14 m |
| Main Level | Kitchen | 11 m | 9 m | 11 m x 9 m |
| Main Level | Primary Bedroom | 13 m | 11 m | 13 m x 11 m |
| Main Level | Bedroom 2 | 12.5 m | 10 m | 12.5 m x 10 m |
| Main Level | Bedroom 3 | 11.5 m | 10 m | 11.5 m x 10 m |
Contact Us
Contact us for more information
Susan M. Lentz
Associate
510- 800 Broadmoor Blvd
Sherwood Park, Alberta T8A 4Y6
(780) 449-2800
(780) 449-3499



















