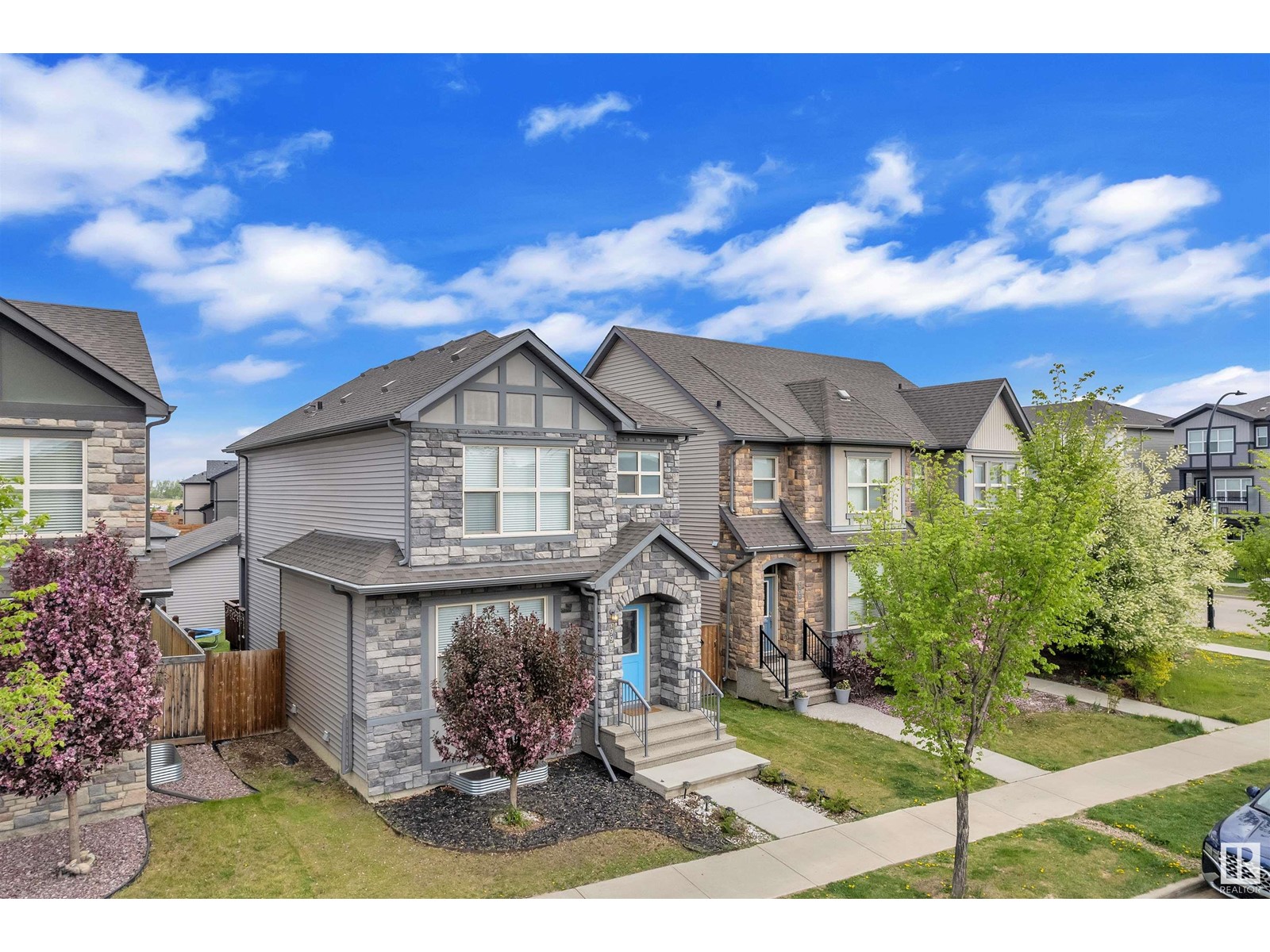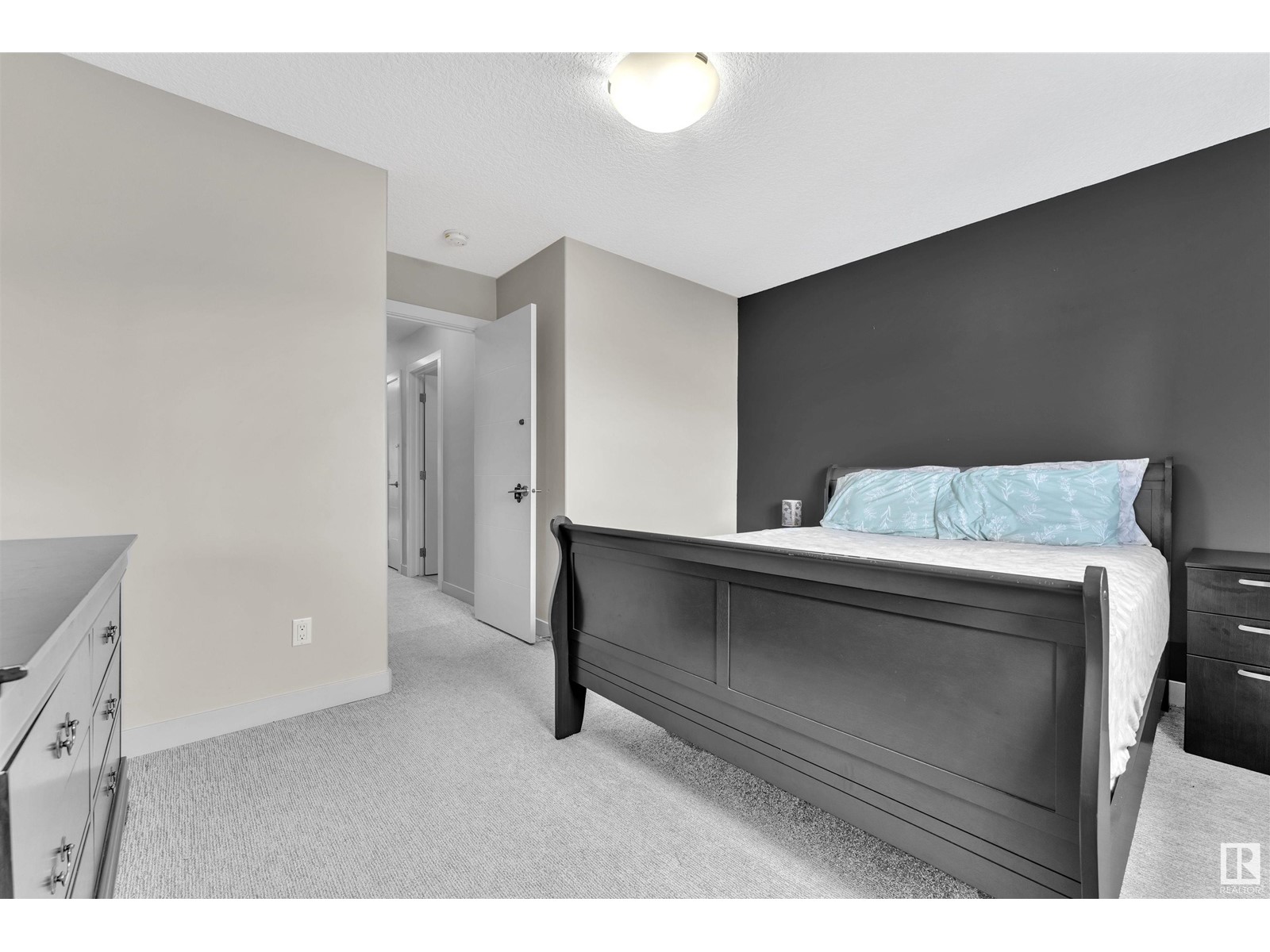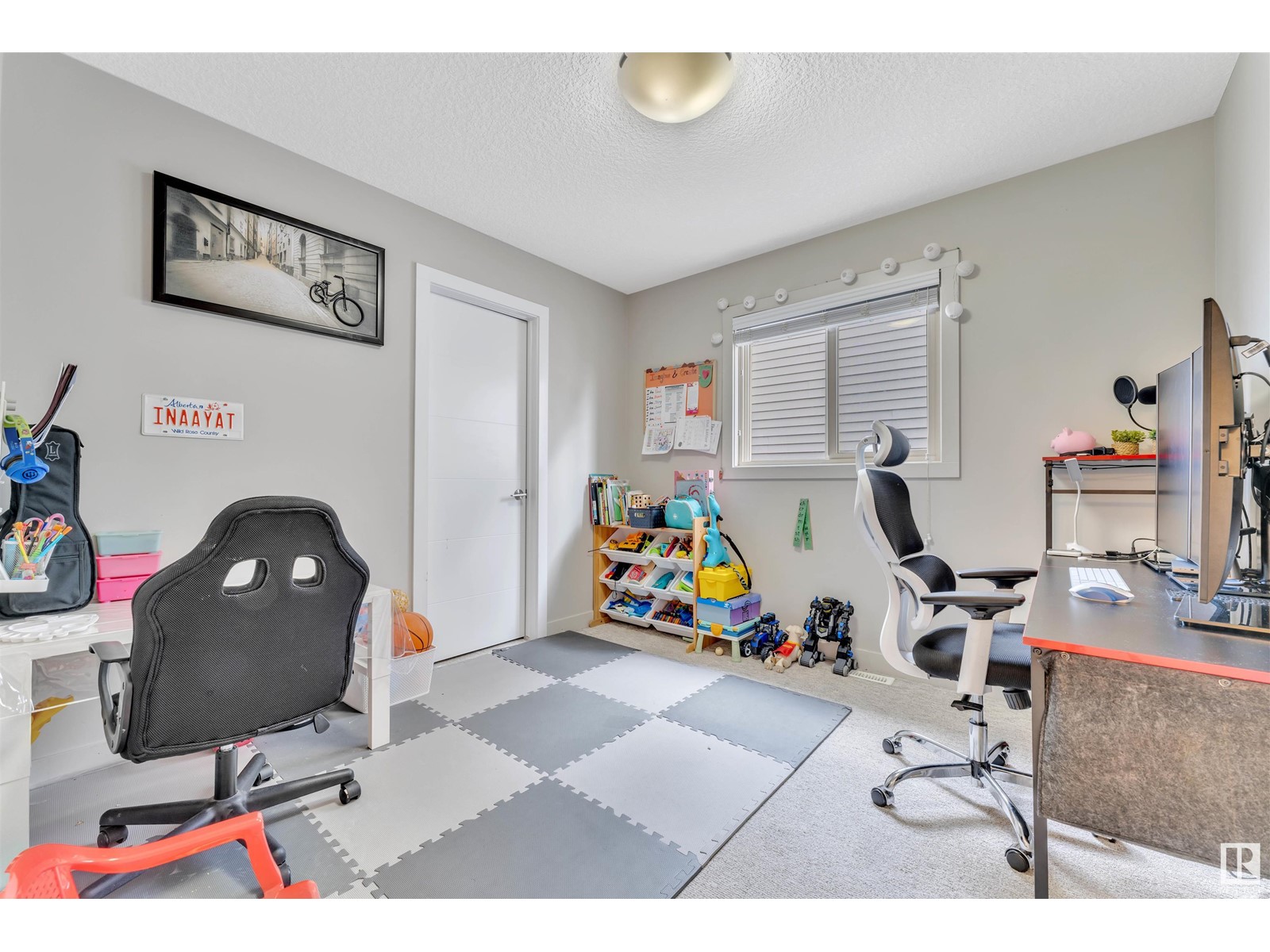99 Greenbury Bv Spruce Grove, Alberta T7X 0M4
$475,000
From the moment you arrive, you’ll be charmed by this home's eye-catching rock exterior, low-maintenance landscaping, and vibrant front door. Step inside to a bright, open-concept main floor featuring a spacious living and dining area, bathed in natural light thanks to large windows. A stylish 3-way gas fireplace adds warmth and elegantly separates the two spaces. The kitchen is impressively sized, offering ample counter space, a handy corner pantry, stainless steel appliances, rich dark cabinetry, and light granite countertops — all beautifully coordinated. Just off the kitchen, a functional mudroom leads to the backyard and a welcoming deck, ideal for enjoying your outdoor space. Upstairs, you'll find a serene primary suite complete with a luxurious 4-piece ensuite and a generous walk-in closet. The upper level also includes two additional roomy bedrooms — each with walk-in closets — a convenient laundry area, and a second full 4-piece bathroom. (id:61585)
Open House
This property has open houses!
12:00 pm
Ends at:2:00 pm
12:00 pm
Ends at:2:00 pm
Property Details
| MLS® Number | E4437496 |
| Property Type | Single Family |
| Neigbourhood | Greenbury |
| Features | Private Setting |
| Parking Space Total | 5 |
| Structure | Deck |
Building
| Bathroom Total | 3 |
| Bedrooms Total | 3 |
| Amenities | Ceiling - 9ft |
| Appliances | Dishwasher, Dryer, Garage Door Opener Remote(s), Microwave Range Hood Combo, Refrigerator, Stove, Washer, Window Coverings |
| Basement Development | Unfinished |
| Basement Type | Full (unfinished) |
| Constructed Date | 2016 |
| Construction Style Attachment | Detached |
| Half Bath Total | 1 |
| Heating Type | Forced Air |
| Stories Total | 2 |
| Size Interior | 1,813 Ft2 |
| Type | House |
Parking
| Detached Garage | |
| Oversize |
Land
| Acreage | No |
| Fence Type | Fence |
| Size Irregular | 347.46 |
| Size Total | 347.46 M2 |
| Size Total Text | 347.46 M2 |
Rooms
| Level | Type | Length | Width | Dimensions |
|---|---|---|---|---|
| Main Level | Living Room | 14'5 x 17'10 | ||
| Main Level | Dining Room | 8'10 x 21'1 | ||
| Main Level | Kitchen | 10'1 x 16'2 | ||
| Upper Level | Primary Bedroom | 12'5 x 13'5 | ||
| Upper Level | Bedroom 2 | 9'11 x 9'11 | ||
| Upper Level | Bedroom 3 | 12'10 x 12'11 | ||
| Upper Level | Other | 5' x 10'8 |
Contact Us
Contact us for more information

. Ravinder Singh Gill
Associate
(780) 450-6670
1400-10665 Jasper Ave Nw
Edmonton, Alberta T5J 3S9
(403) 262-7653































