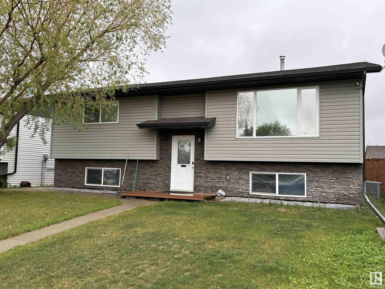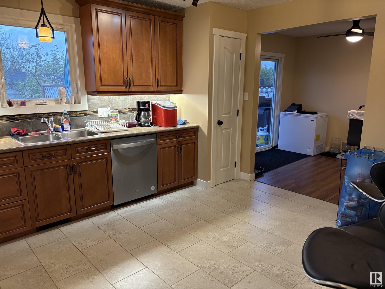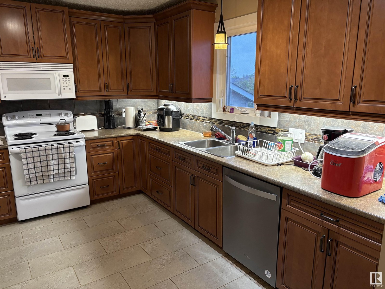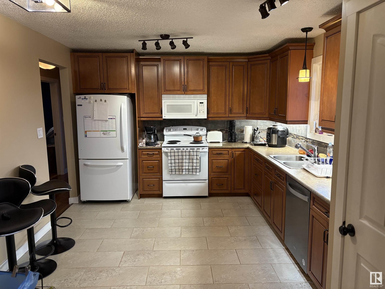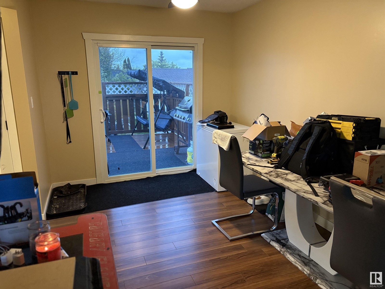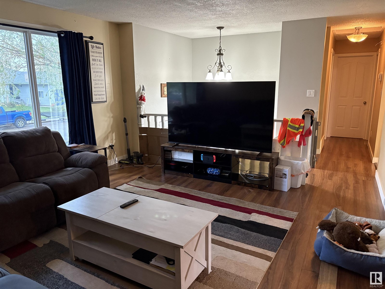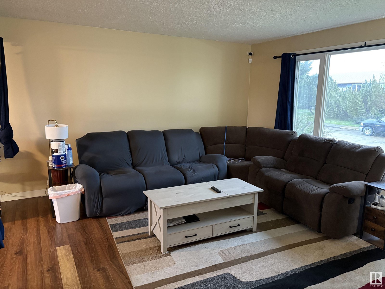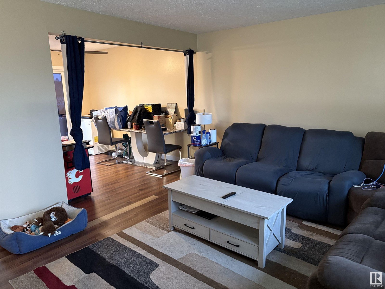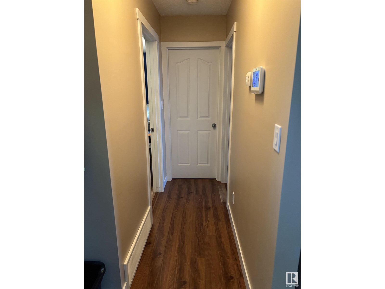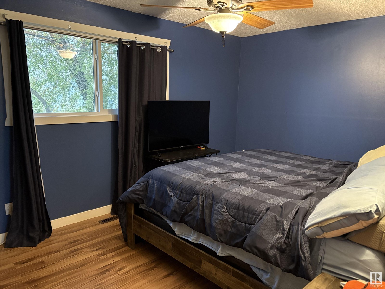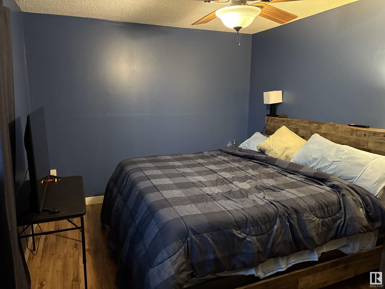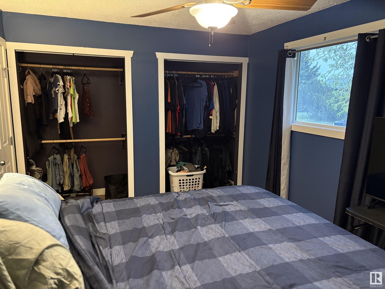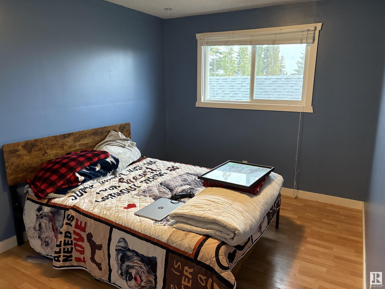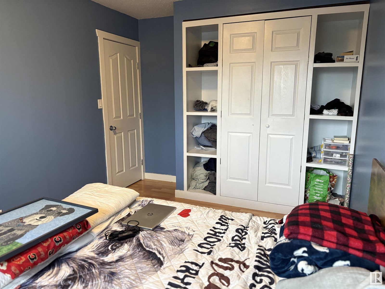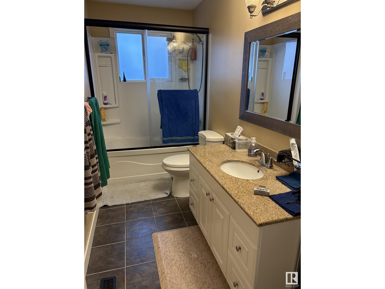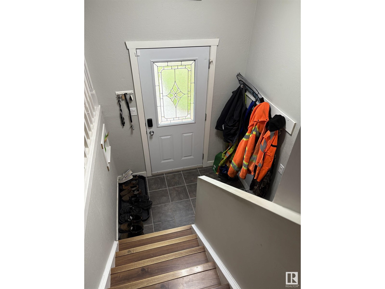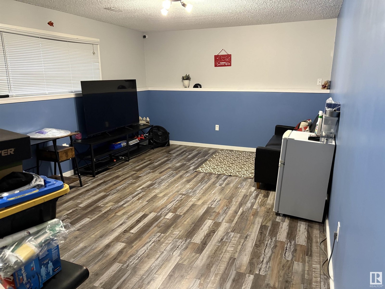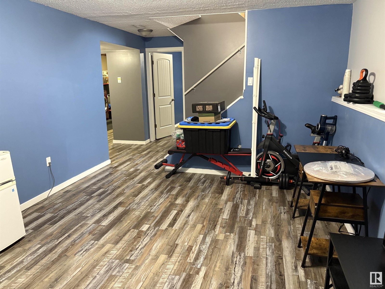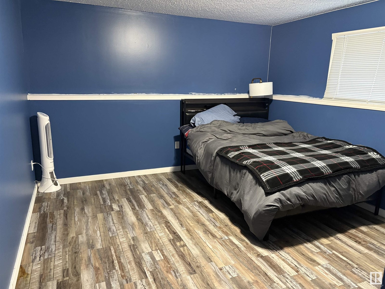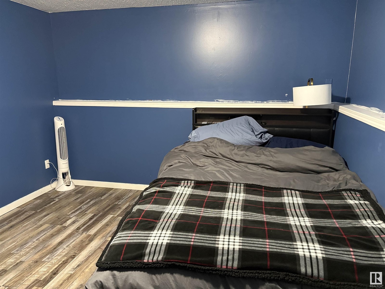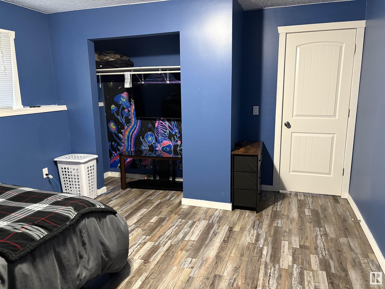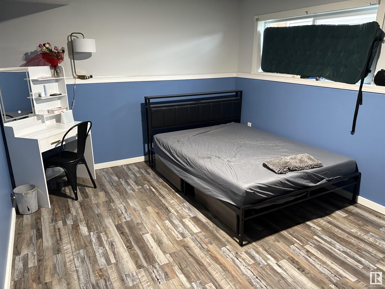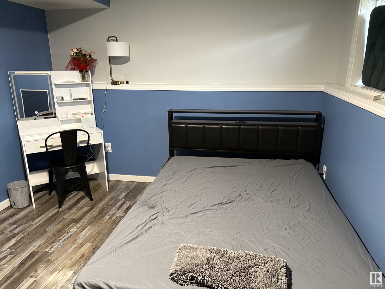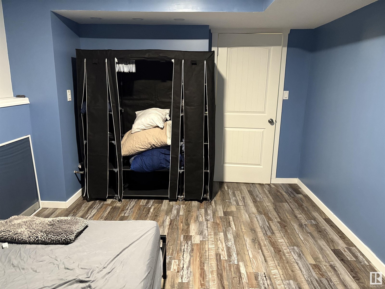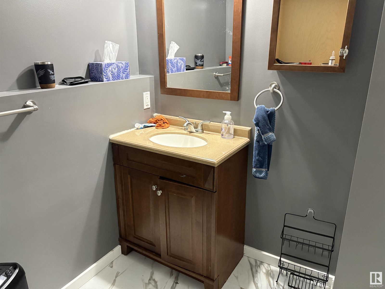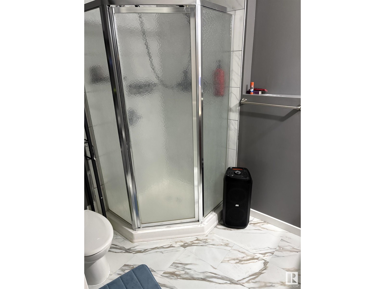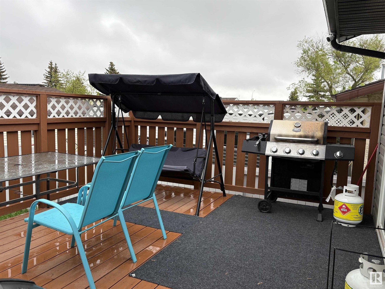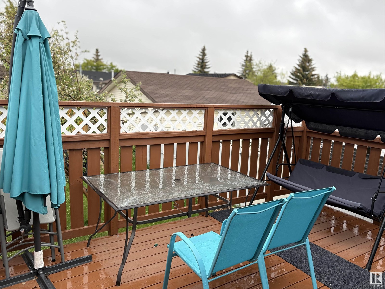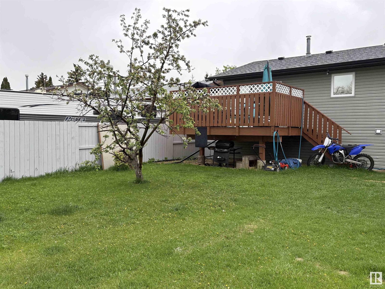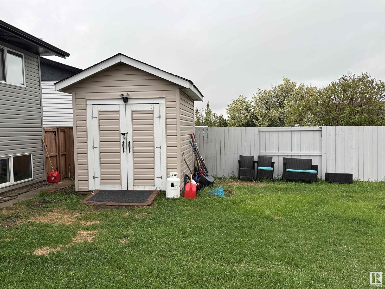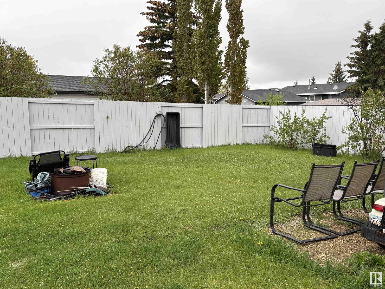4330 54 Ave Tofield, Alberta T0B 4J0
$339,000
Welcome to 4330 54 Ave in the community of Tofield! Classic bi-level layout with 4 bedrooms and 2 bathrooms, fully finished basement, and fenced backyard. Over $40,000 in upgrades in the last year! These recent upgrades include substantial front and back yard landscaping, partial fencing with new fence gate, front step, weeping tile and sump components ($25,000+), premium basement vinyl flooring, paint throughout, baseboards throughout, all basement trim, window tint, main floor bathroom tub surround & glass, basement bathroom renovation, new dishwasher, new lighting, new alarm system, new window coverings and more! Other upgrades include vinyl windows, air conditioning, deck, newer laminate flooring on main, and architectural shingles. Tofield features K-12 schooling, a health center, RCMP detachment, arena, curling rink, fair grounds, and all basic amenities besides. Convenient commutes to Camrose (30 minutes approx.), Sherwood Park and South Edmonton (40 minutes approx.). Welcome home! (id:61585)
Property Details
| MLS® Number | E4437669 |
| Property Type | Single Family |
| Neigbourhood | Tofield |
| Amenities Near By | Golf Course, Schools |
| Features | See Remarks, Lane |
| Structure | Deck, Fire Pit |
Building
| Bathroom Total | 2 |
| Bedrooms Total | 4 |
| Amenities | Vinyl Windows |
| Appliances | Dishwasher, Dryer, Fan, Microwave Range Hood Combo, Refrigerator, Storage Shed, Stove, Washer, Window Coverings |
| Architectural Style | Bi-level |
| Basement Development | Finished |
| Basement Type | Full (finished) |
| Constructed Date | 1982 |
| Construction Style Attachment | Detached |
| Cooling Type | Central Air Conditioning |
| Heating Type | Forced Air |
| Size Interior | 1,043 Ft2 |
| Type | House |
Parking
| No Garage |
Land
| Acreage | No |
| Fence Type | Fence |
| Land Amenities | Golf Course, Schools |
Rooms
| Level | Type | Length | Width | Dimensions |
|---|---|---|---|---|
| Basement | Family Room | 4.83 m | 3.54 m | 4.83 m x 3.54 m |
| Basement | Bedroom 3 | 4.45 m | 3.23 m | 4.45 m x 3.23 m |
| Basement | Bedroom 4 | 4.44 m | 3.53 m | 4.44 m x 3.53 m |
| Main Level | Living Room | 4.7 m | 4.15 m | 4.7 m x 4.15 m |
| Main Level | Dining Room | 3.72 m | 3.6 m | 3.72 m x 3.6 m |
| Main Level | Kitchen | 3.94 m | 2.86 m | 3.94 m x 2.86 m |
| Main Level | Primary Bedroom | 4.35 m | 3.1 m | 4.35 m x 3.1 m |
| Main Level | Bedroom 2 | 4.44 m | 2.87 m | 4.44 m x 2.87 m |
Contact Us
Contact us for more information
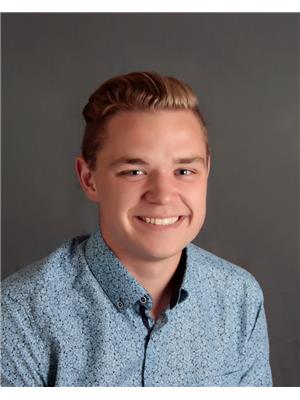
Jessee J. Malica-Hare
Associate
(780) 662-4686
Box 1050
Tofield, Alberta T0B 4J0
(780) 662-4623
