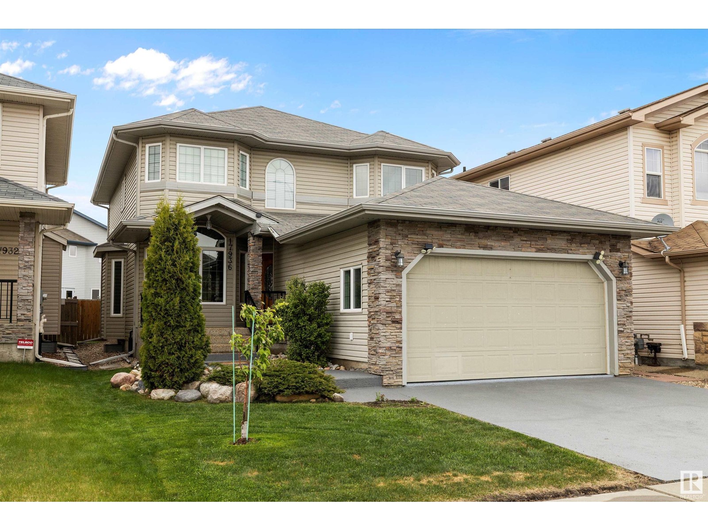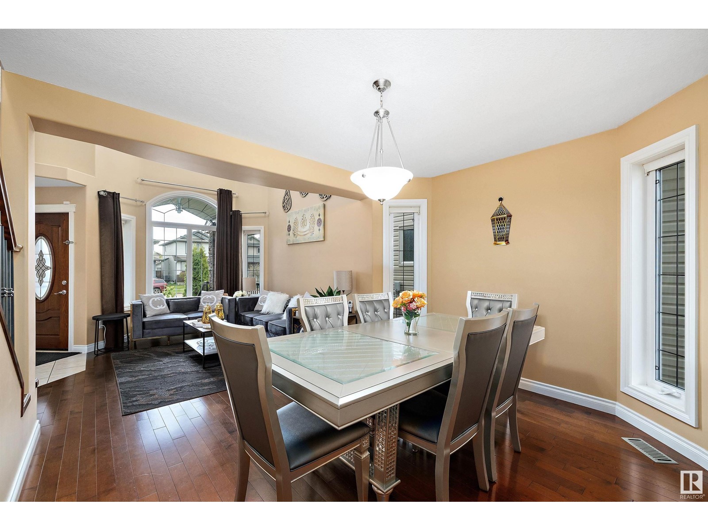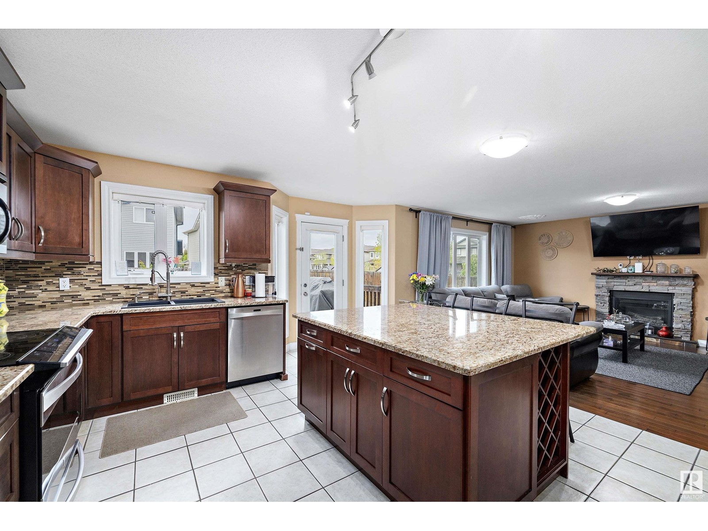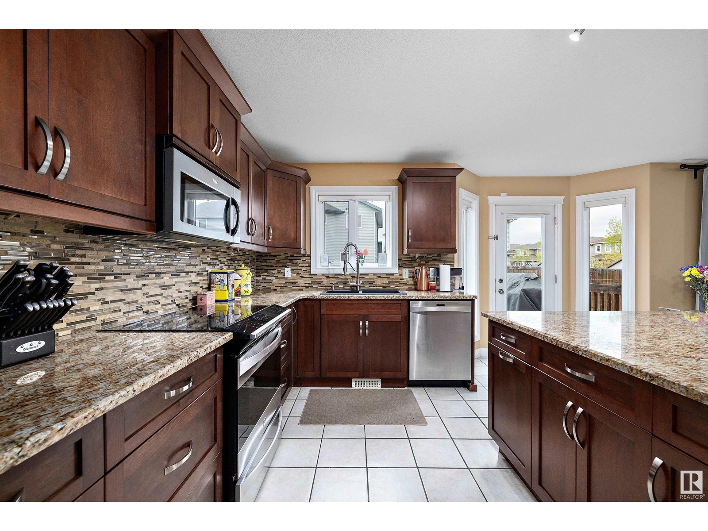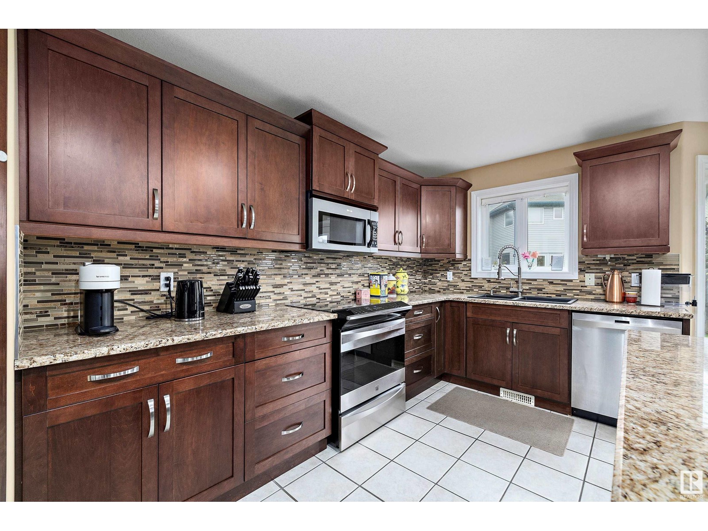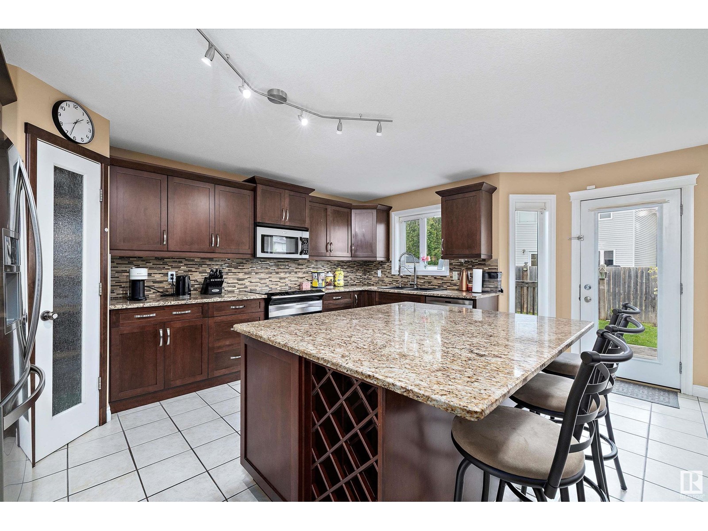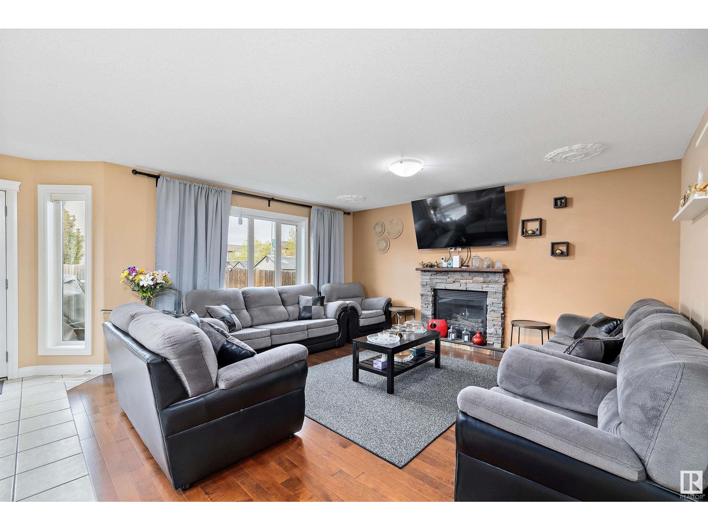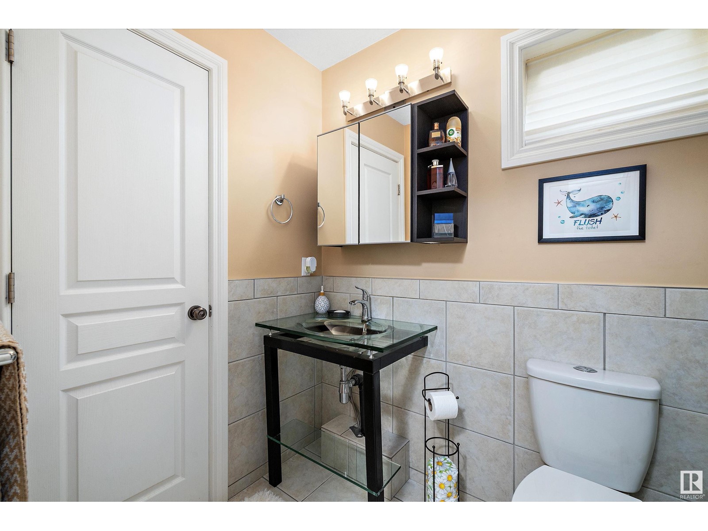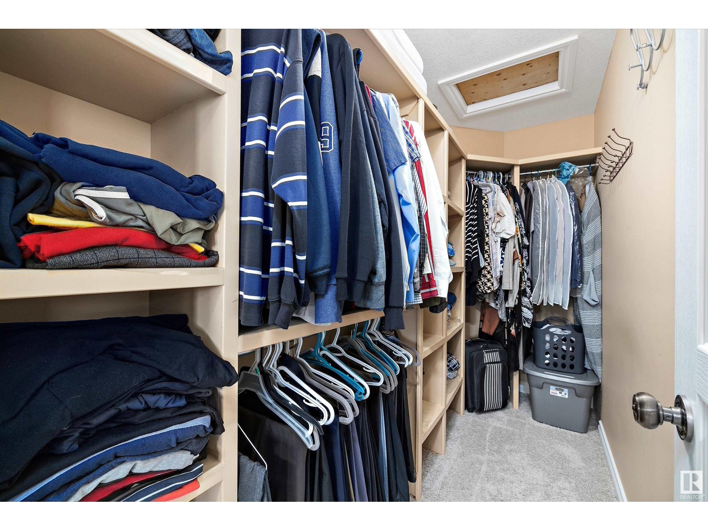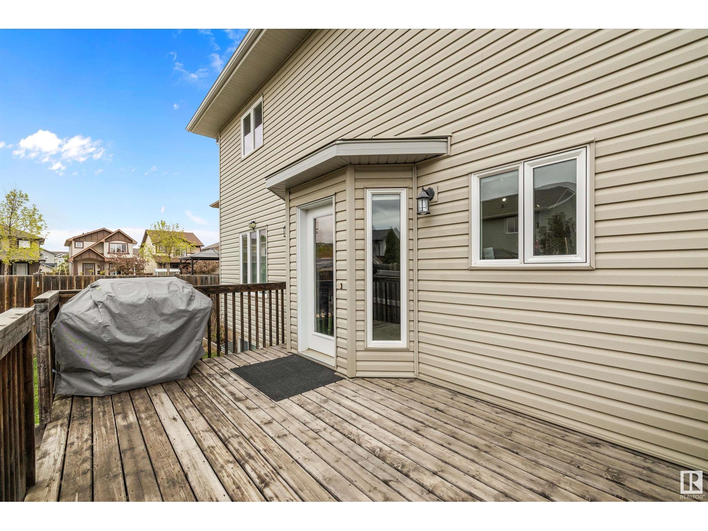17936 87 St Nw Edmonton, Alberta T5Z 0E3
$650,000
Discover this stunning 2154 square feet above grade custom-built 6-bedroom, 4-bathroom home designed for luxurious living and ultimate functionality. Soaring 17-ft ceilings welcome you into the elegant formal living area, while the heart of the home—a gourmet kitchen—boasts granite countertops, a massive island, and abundant space for entertaining. A convenient main floor bedroom and laundry room offer added ease. The spacious family room features a cozy gas fireplace, perfect for relaxing nights in. Over 950 square feet of finished basement living space with access from the garage, epoxy-coated garage floors, and an exposed aggregate driveway and walkway for lasting curb appeal. Additional storage rooms in the basement provide ample space for organization. Stay cool with central air conditioning during hot summers. Enjoy outdoor living with a charming front porch and a rear deck perfect for gatherings. With thoughtful details throughout, including a central vacuum system, this home is truly move-in ready (id:61585)
Property Details
| MLS® Number | E4437803 |
| Property Type | Single Family |
| Neigbourhood | Klarvatten |
| Amenities Near By | Playground, Schools, Shopping |
| Features | No Animal Home |
| Structure | Porch |
Building
| Bathroom Total | 4 |
| Bedrooms Total | 6 |
| Appliances | Dishwasher, Dryer, Garage Door Opener Remote(s), Garage Door Opener, Microwave Range Hood Combo, Refrigerator, Stove, Central Vacuum, Washer, Window Coverings |
| Basement Development | Finished |
| Basement Type | Full (finished) |
| Constructed Date | 2008 |
| Construction Style Attachment | Detached |
| Cooling Type | Central Air Conditioning |
| Heating Type | Forced Air |
| Stories Total | 2 |
| Size Interior | 2,155 Ft2 |
| Type | House |
Parking
| Attached Garage |
Land
| Acreage | No |
| Fence Type | Fence |
| Land Amenities | Playground, Schools, Shopping |
| Size Irregular | 394.03 |
| Size Total | 394.03 M2 |
| Size Total Text | 394.03 M2 |
Rooms
| Level | Type | Length | Width | Dimensions |
|---|---|---|---|---|
| Basement | Bedroom 5 | 3.22 m | 2.59 m | 3.22 m x 2.59 m |
| Basement | Bedroom 6 | 2.97 m | 2.88 m | 2.97 m x 2.88 m |
| Main Level | Living Room | 3.97 m | 3.06 m | 3.97 m x 3.06 m |
| Main Level | Dining Room | 2.88 m | 3.58 m | 2.88 m x 3.58 m |
| Main Level | Kitchen | 4.84 m | 2.37 m | 4.84 m x 2.37 m |
| Main Level | Family Room | 4.79 m | 4.24 m | 4.79 m x 4.24 m |
| Main Level | Bedroom 4 | 3.18 m | 3.22 m | 3.18 m x 3.22 m |
| Upper Level | Primary Bedroom | 4.75 m | 4.06 m | 4.75 m x 4.06 m |
| Upper Level | Bedroom 2 | 3.42 m | 3.12 m | 3.42 m x 3.12 m |
| Upper Level | Bedroom 3 | 3.8 m | 3.14 m | 3.8 m x 3.14 m |
| Upper Level | Bonus Room | 4.2 m | 3.13 m | 4.2 m x 3.13 m |
Contact Us
Contact us for more information

Mo Taliani
Associate
1400-10665 Jasper Ave Nw
Edmonton, Alberta T5J 3S9
(403) 262-7653

