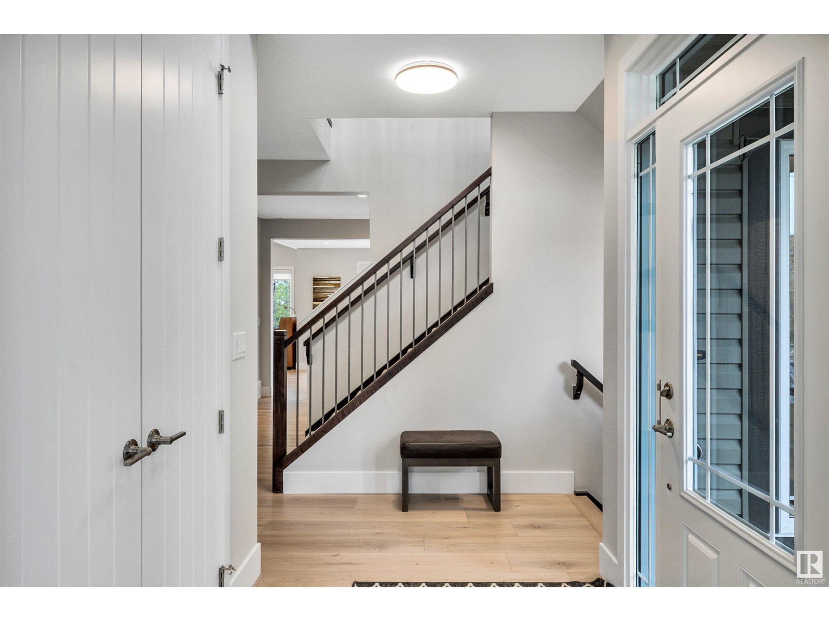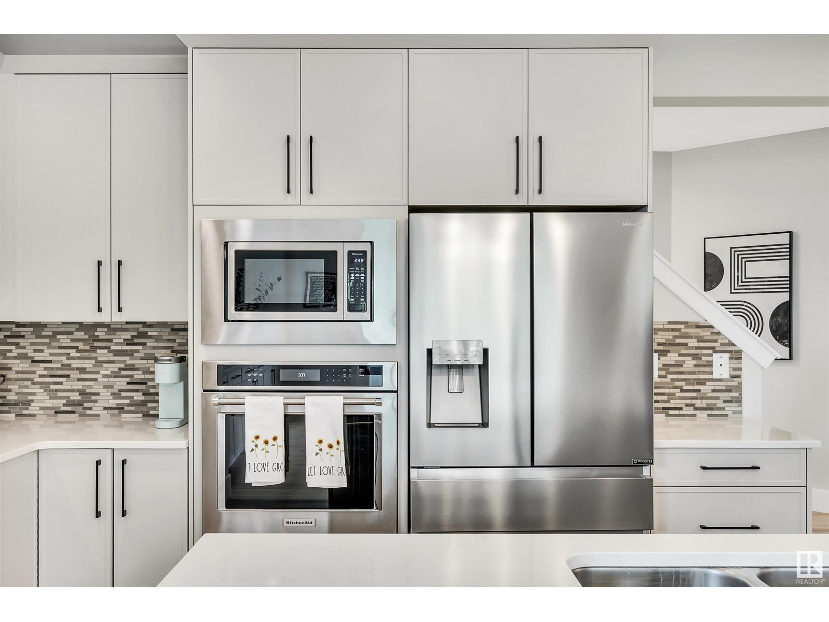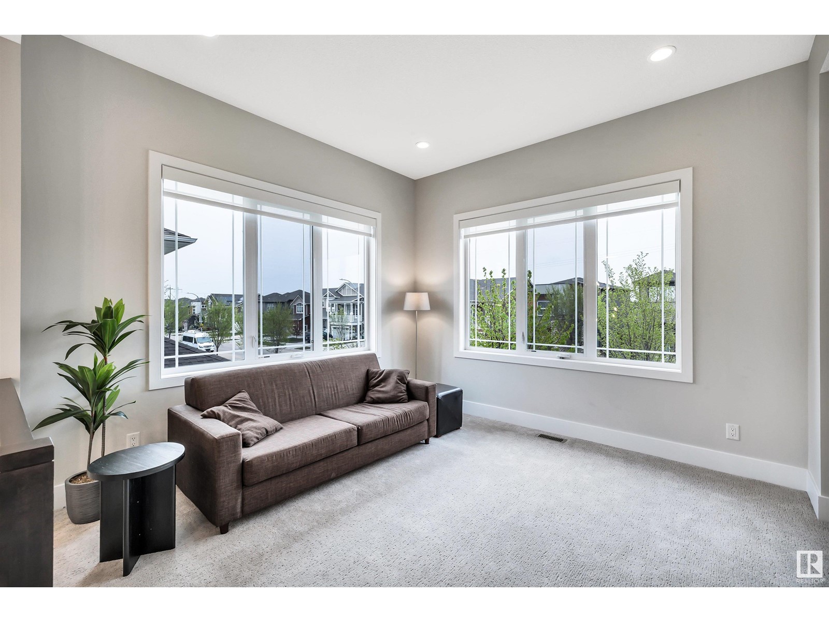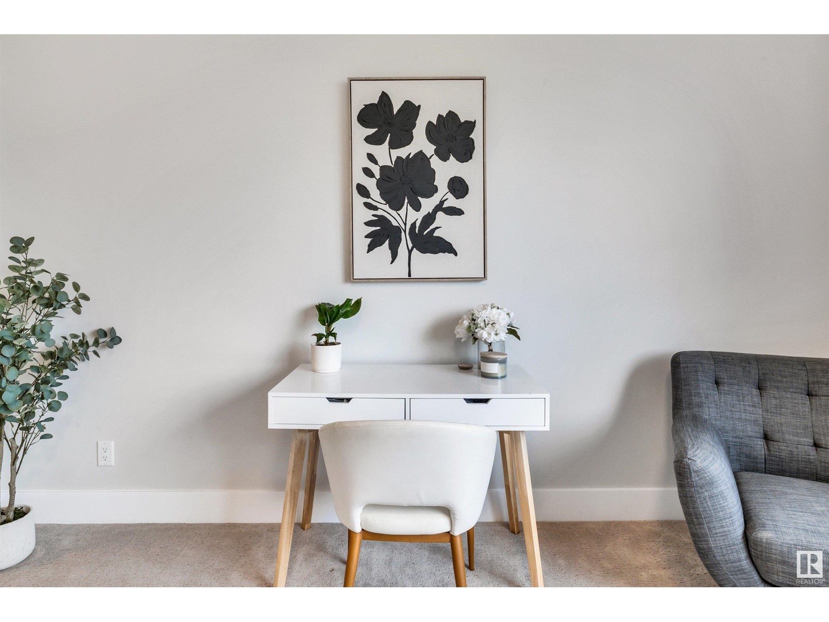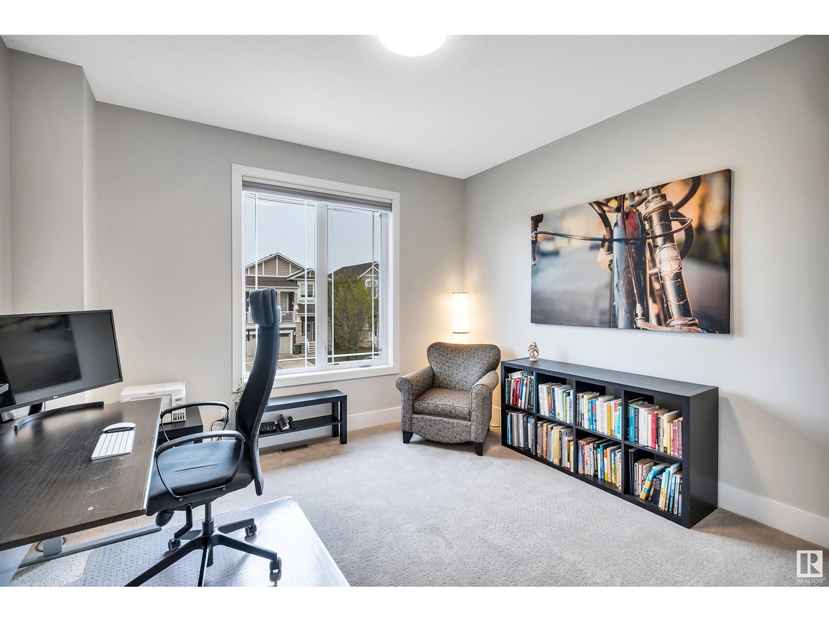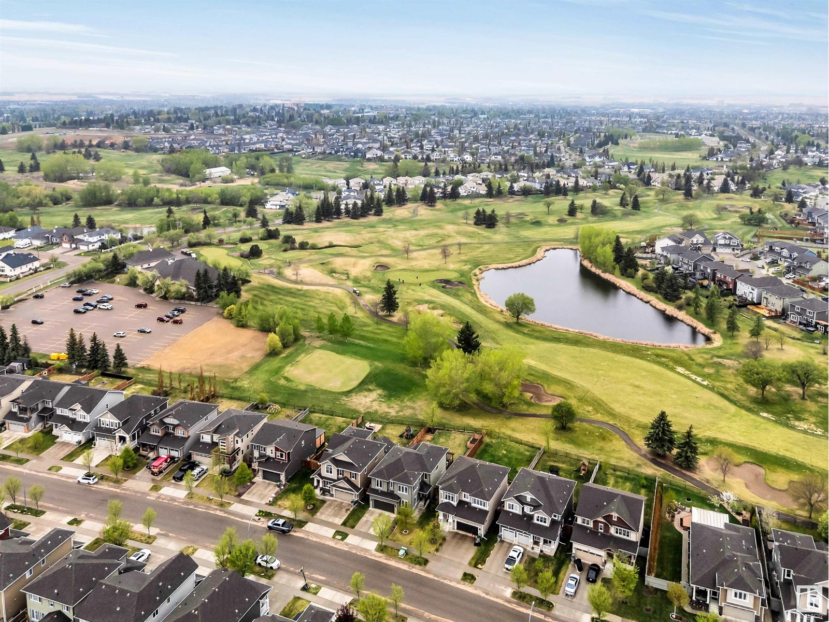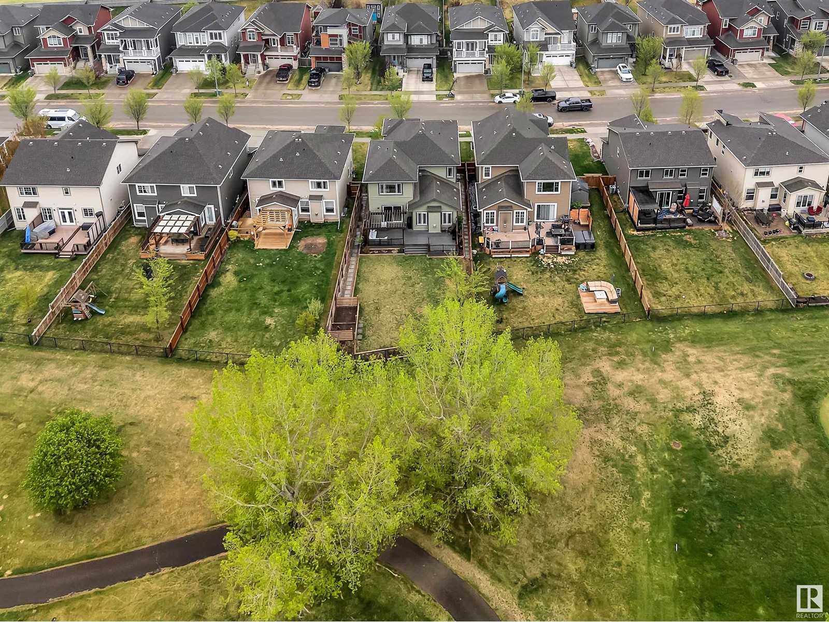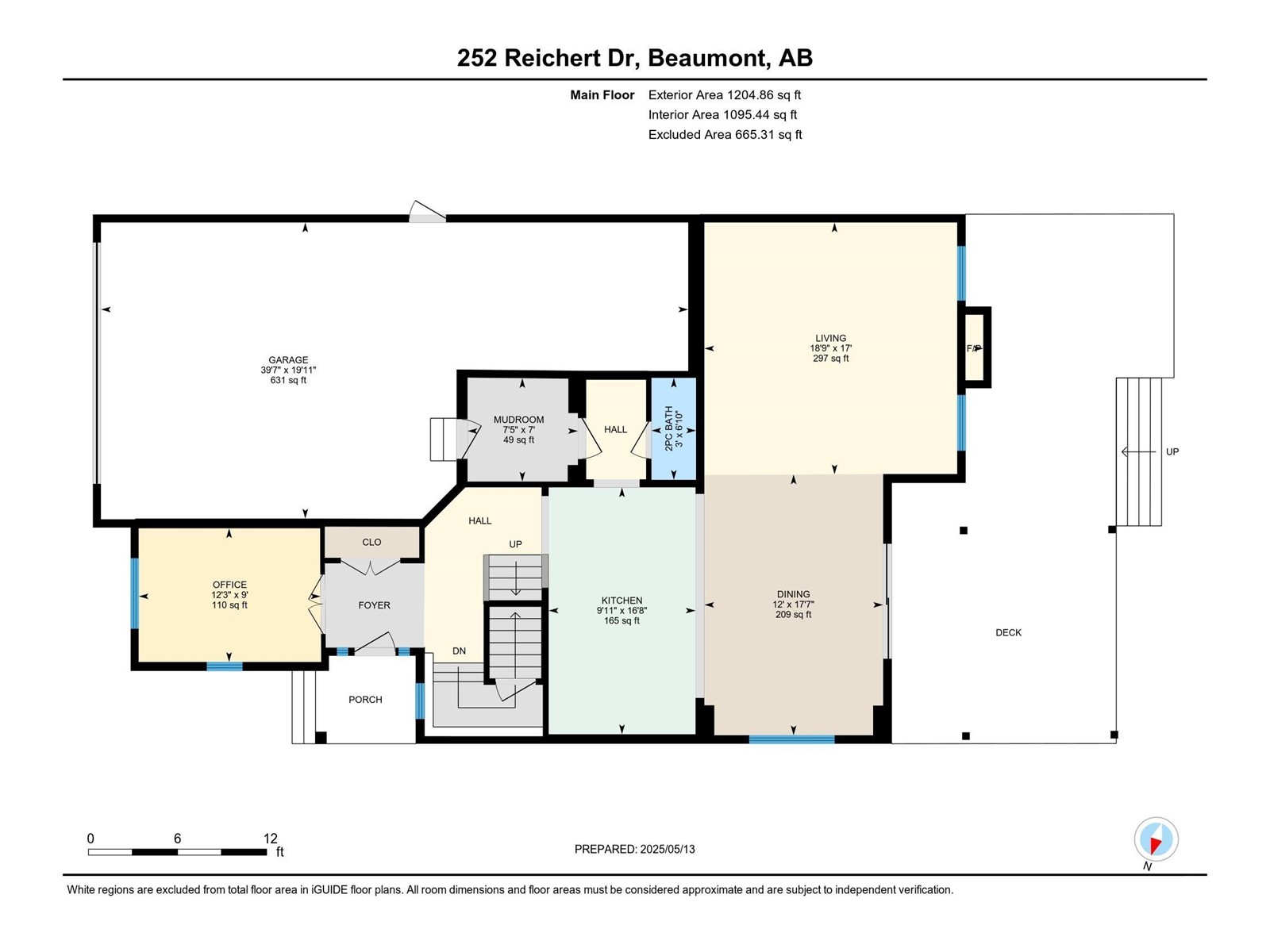252 Reichert Dr Beaumont, Alberta T4X 1Z7
$829,998
Welcome to this beautifully upgraded, west-facing 2600+ sq ft home with a tandem garage, backing onto the 18th hole of Coloniale Golf Course. Combining modern luxury and smart updates, it's perfect for families and entertainers alike. Enjoy 9-foot ceilings on all three levels, fresh paint, new baseboards, plush carpet upstairs, and vinyl plank flooring on the main. The fully renovated kitchen features custom-refaced cabinets, an induction cooktop, and a new dishwasher. Bathrooms have updated fixtures and refaced cabinetry, while modern lighting and California Closets add style and functionality throughout. The home features a tandom garage suitable for 3 cars and soft water throughout thanks to a Kinetico system. Unwind on the large composite deck with serene west-facing pond views, or enjoy the bonus room bathed in morning light. With quick access to Edmonton and Nisku, this quiet Beaumont retreat offers the best of both worlds. (id:61585)
Property Details
| MLS® Number | E4437777 |
| Property Type | Single Family |
| Neigbourhood | Coloniale Estates (Beaumont) |
| Amenities Near By | Airport, Park, Golf Course, Playground, Schools, Shopping |
| Features | Closet Organizers, No Animal Home, No Smoking Home |
| Structure | Deck |
Building
| Bathroom Total | 3 |
| Bedrooms Total | 3 |
| Amenities | Ceiling - 9ft, Vinyl Windows |
| Appliances | Dishwasher, Dryer, Garage Door Opener Remote(s), Garage Door Opener, Hood Fan, Oven - Built-in, Microwave, Refrigerator, Central Vacuum, Washer, Water Softener, Window Coverings |
| Basement Development | Unfinished |
| Basement Type | Full (unfinished) |
| Ceiling Type | Vaulted |
| Constructed Date | 2015 |
| Construction Style Attachment | Detached |
| Fire Protection | Smoke Detectors |
| Fireplace Fuel | Gas |
| Fireplace Present | Yes |
| Fireplace Type | Unknown |
| Half Bath Total | 1 |
| Heating Type | Forced Air |
| Stories Total | 2 |
| Size Interior | 2,657 Ft2 |
| Type | House |
Parking
| Attached Garage | |
| Oversize |
Land
| Acreage | No |
| Fence Type | Fence |
| Land Amenities | Airport, Park, Golf Course, Playground, Schools, Shopping |
Rooms
| Level | Type | Length | Width | Dimensions |
|---|---|---|---|---|
| Main Level | Living Room | 5.17 m | 5.73 m | 5.17 m x 5.73 m |
| Main Level | Dining Room | 5.36 m | 3.67 m | 5.36 m x 3.67 m |
| Main Level | Kitchen | 5.07 m | 3.02 m | 5.07 m x 3.02 m |
| Main Level | Den | 2.75 m | 3.73 m | 2.75 m x 3.73 m |
| Upper Level | Family Room | 5.18 m | 3.68 m | 5.18 m x 3.68 m |
| Upper Level | Primary Bedroom | 5.17 m | 3.97 m | 5.17 m x 3.97 m |
| Upper Level | Bedroom 2 | 3.75 m | 4.25 m | 3.75 m x 4.25 m |
| Upper Level | Bedroom 3 | 3.73 m | 3.68 m | 3.73 m x 3.68 m |
Contact Us
Contact us for more information
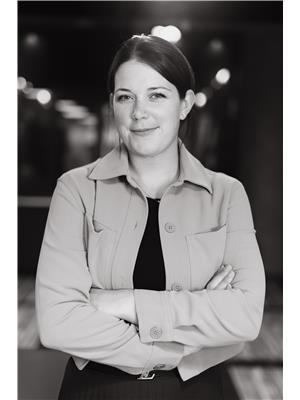
Heather Quist
Associate
www.heatherquist.ca/
www.facebook.com/profile.php?id=100094304268912
www.instagram.com/hq.realestate.design/
102-1253 91 St Sw
Edmonton, Alberta T6X 1E9
(780) 660-0000
(780) 401-3463






