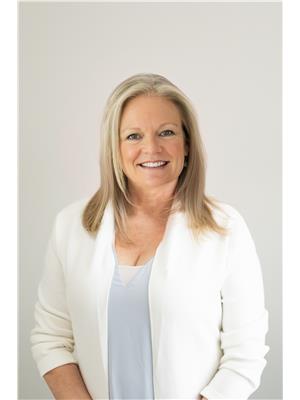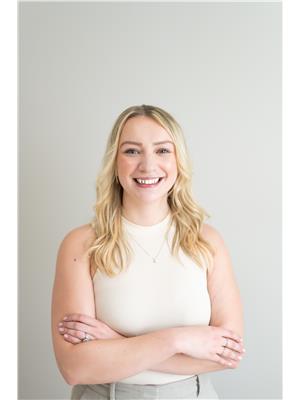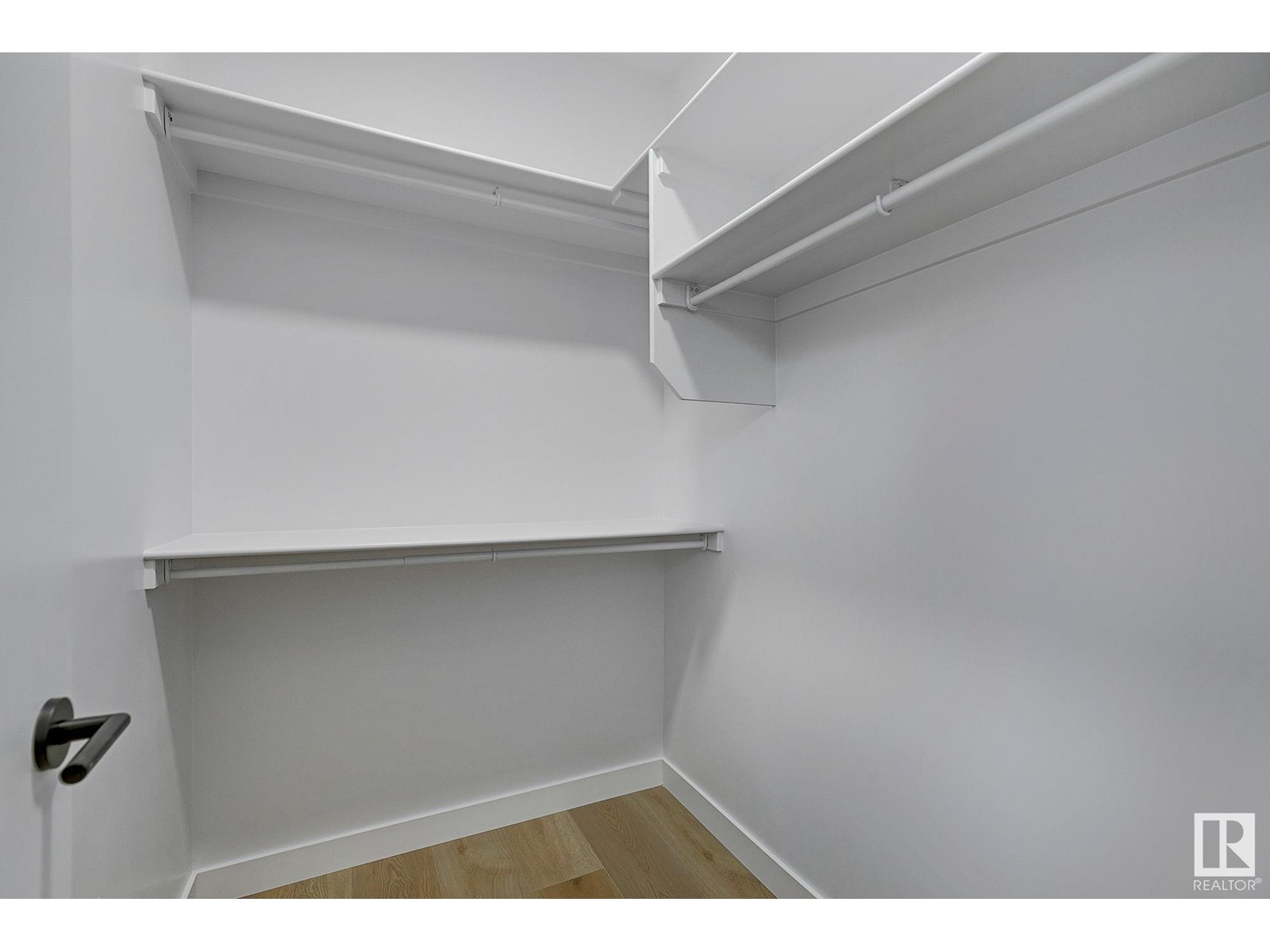10644 10646 144 St Nw Edmonton, Alberta T5N 2V6
$1,999,000
FANTASTIC CMHC MLI SELECT OPPORTUNITY! BRAND NEW SIDE BY SIDE DUPLEX IN GROVENOR. 6 UNITS IN TOTAL including 2 ovszd GARAGE SUITES. *6 sets of appliances. 6 washers &dryers includ.* This duplex has (2) 2-storey units each with 1980+ABOVE GRADE sqftg . 2 FULLY-FINISHED LEGAL BSMT SUITES each with 900+finished sqftg. 2 GARAGE SUITES each with 680+sqftg. TOTAL OF 10 BDRMS, 8 FULL BATHS & 2 HALF BATHS throughout both units. Exceptional attention to detail &construction quality. Tons of UPGRADES: Oversized islands, 10ft ceilings, BBQ gaslines, built in's, framed mirrors, upgraded appliances (2 gas cooktops in main 2 stry)/ 6 dishwashers, upgraded plumbing fixtures, triple pane windows, 6 high effic. furnaces, 2 gas fireplaces. Extensive money spent on exterior details including ovrszd windows, cultured stone accents; phenomenal street &backyard appeal! FULLY LANDSCAPED! ABNHW! Your amazing investment opportunity in this glorious neighborhood will attract quality tenants & likely above market rent! Why wait!? (id:61585)
Property Details
| MLS® Number | E4437933 |
| Property Type | Single Family |
| Neigbourhood | Grovenor |
| Amenities Near By | Playground, Public Transit, Schools, Shopping |
| Features | See Remarks, Lane, Closet Organizers, Exterior Walls- 2x6", No Animal Home, No Smoking Home |
| Parking Space Total | 8 |
Building
| Bathroom Total | 10 |
| Bedrooms Total | 4 |
| Amenities | Ceiling - 10ft, Ceiling - 9ft, Vinyl Windows |
| Appliances | Dishwasher, Dryer, Hood Fan, Microwave Range Hood Combo, Oven - Built-in, Refrigerator, Stove, See Remarks, Two Stoves, Two Washers |
| Basement Development | Finished |
| Basement Features | Suite |
| Basement Type | Full (finished) |
| Constructed Date | 2025 |
| Construction Style Attachment | Side By Side |
| Fireplace Fuel | Gas |
| Fireplace Present | Yes |
| Fireplace Type | Unknown |
| Half Bath Total | 2 |
| Heating Type | Forced Air |
| Stories Total | 2 |
| Size Interior | 3,968 Ft2 |
| Type | Duplex |
Parking
| Detached Garage |
Land
| Acreage | No |
| Land Amenities | Playground, Public Transit, Schools, Shopping |
| Size Irregular | 675.1 |
| Size Total | 675.1 M2 |
| Size Total Text | 675.1 M2 |
Rooms
| Level | Type | Length | Width | Dimensions |
|---|---|---|---|---|
| Basement | Bedroom 4 | Measurements not available | ||
| Basement | Second Kitchen | Measurements not available | ||
| Main Level | Living Room | Measurements not available | ||
| Main Level | Dining Room | Measurements not available | ||
| Main Level | Kitchen | Measurements not available | ||
| Main Level | Mud Room | Measurements not available | ||
| Upper Level | Primary Bedroom | Measurements not available | ||
| Upper Level | Bedroom 2 | Measurements not available | ||
| Upper Level | Bedroom 3 | Measurements not available | ||
| Upper Level | Laundry Room | Measurements not available |
Contact Us
Contact us for more information

Jennifer A. Osmond
Associate
(780) 481-1144
201-5607 199 St Nw
Edmonton, Alberta T6M 0M8
(780) 481-2950
(780) 481-1144

Felicia A. Dean
Associate
(780) 481-1144
deanandosmond.com/
201-5607 199 St Nw
Edmonton, Alberta T6M 0M8
(780) 481-2950
(780) 481-1144

Tatum Arnett-Dean
Associate
(780) 481-1144
201-5607 199 St Nw
Edmonton, Alberta T6M 0M8
(780) 481-2950
(780) 481-1144










































































