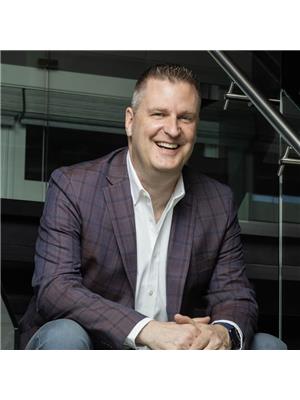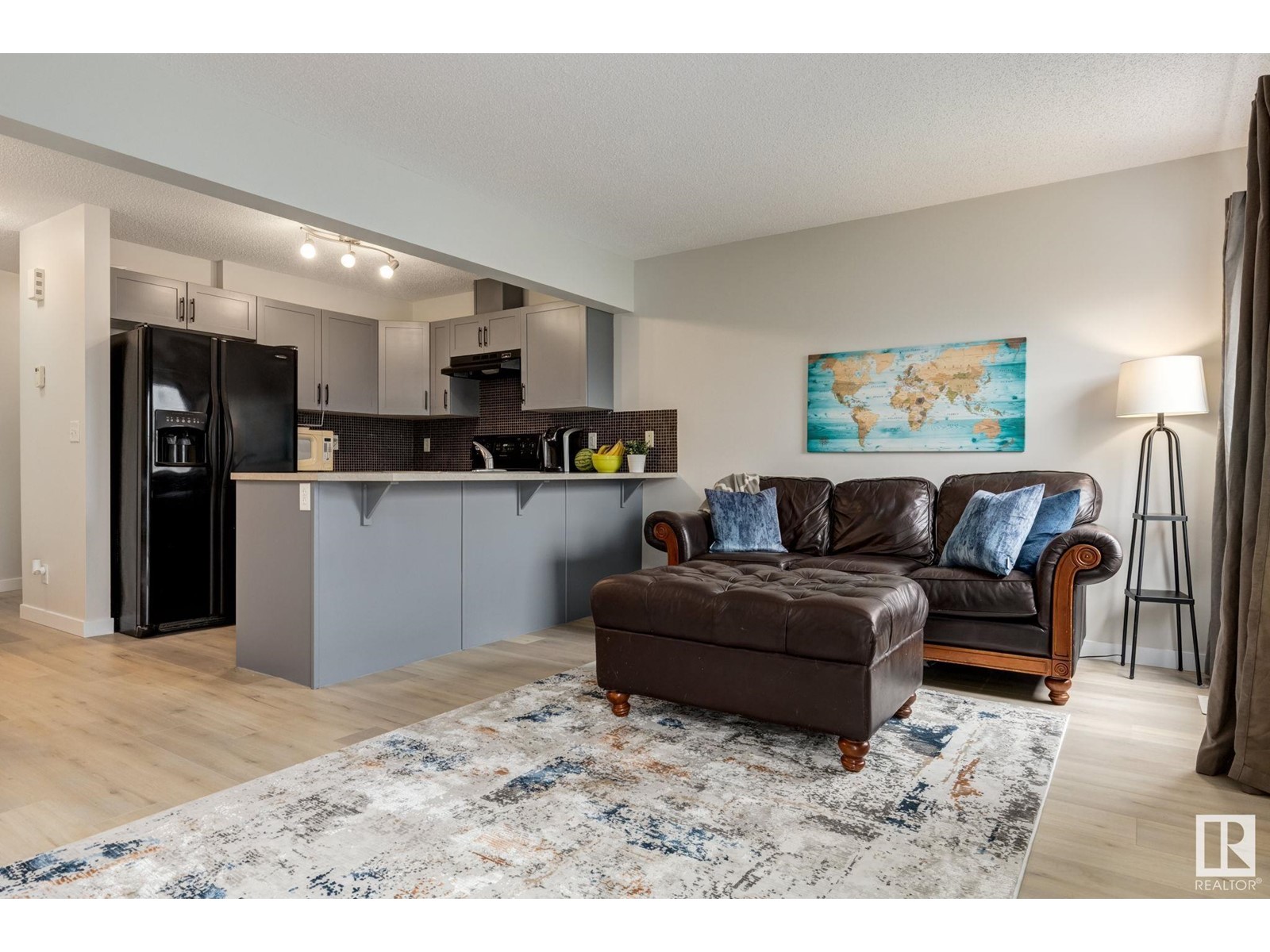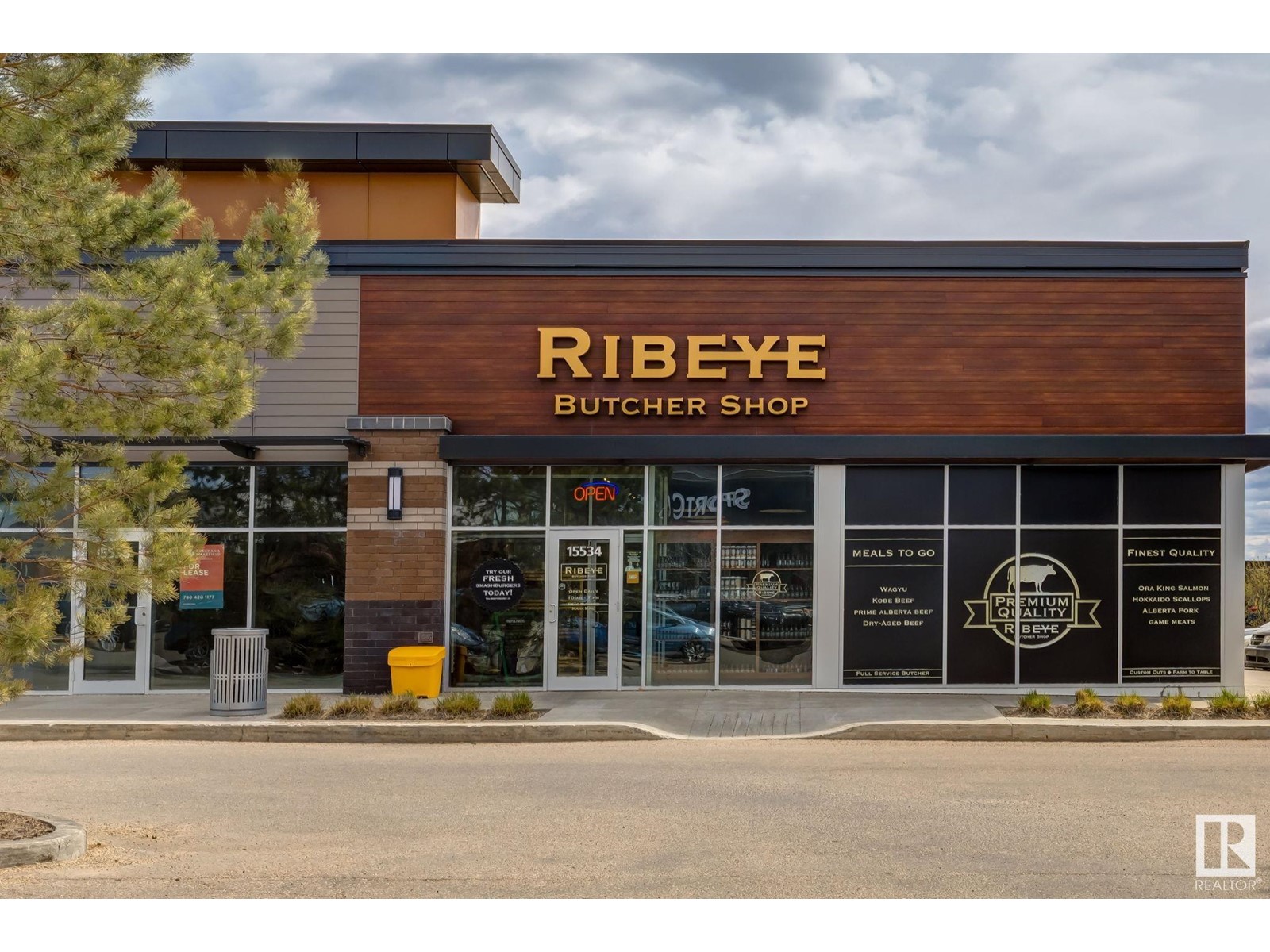#14 18004 89 St Nw Edmonton, Alberta T5Z 0E7
$270,000Maintenance, Property Management, Other, See Remarks
$278.79 Monthly
Maintenance, Property Management, Other, See Remarks
$278.79 MonthlyWell-kept 3-bedroom townhome in the family-friendly Lake View Place—perfect for first-time homebuyers! The main floor features brand-new luxury vinyl plank flooring and an open-concept layout with a bright living area, spacious dining nook, and a functional kitchen with painted cabinets, black appliances, and a breakfast bar ideal for casual dining. Upstairs, discover a full bath, and 3 spacious bedrooms all filled with natural light, with plenty of space and generous closets including the large primary suite. The unfinished basement provides room to grow—ideal for a future rec room, home gym, office, or storage. Enjoy the convenience of an attached, insulated, and drywalled garage. This well-managed complex is located steps from schools, daycare, parks, scenic lakes, and shopping. Public transit is nearby, and there’s quick access to Anthony Henday, making commuting and daily errands a breeze. A smart, stylish start to homeownership!A perfect opportunity for 1st time buyers, young families, or investors. (id:61585)
Property Details
| MLS® Number | E4437931 |
| Property Type | Single Family |
| Neigbourhood | Klarvatten |
| Amenities Near By | Public Transit, Schools |
| Features | Park/reserve |
| Parking Space Total | 2 |
| Structure | Patio(s) |
Building
| Bathroom Total | 2 |
| Bedrooms Total | 3 |
| Appliances | Dishwasher, Dryer, Fan, Garage Door Opener Remote(s), Hood Fan, Refrigerator, Stove, Washer, Window Coverings |
| Basement Development | Unfinished |
| Basement Type | Full (unfinished) |
| Constructed Date | 2009 |
| Construction Style Attachment | Attached |
| Half Bath Total | 1 |
| Heating Type | Forced Air |
| Stories Total | 2 |
| Size Interior | 1,230 Ft2 |
| Type | Row / Townhouse |
Parking
| Attached Garage |
Land
| Acreage | No |
| Land Amenities | Public Transit, Schools |
| Size Irregular | 237.83 |
| Size Total | 237.83 M2 |
| Size Total Text | 237.83 M2 |
Rooms
| Level | Type | Length | Width | Dimensions |
|---|---|---|---|---|
| Main Level | Living Room | 5.27 m | 3.38 m | 5.27 m x 3.38 m |
| Main Level | Dining Room | 2.68 m | 2.06 m | 2.68 m x 2.06 m |
| Main Level | Kitchen | 2.59 m | 2.51 m | 2.59 m x 2.51 m |
| Upper Level | Primary Bedroom | 3.72 m | 4.09 m | 3.72 m x 4.09 m |
| Upper Level | Bedroom 2 | 2.63 m | 3.72 m | 2.63 m x 3.72 m |
| Upper Level | Bedroom 3 | 2.54 m | 3.95 m | 2.54 m x 3.95 m |
Contact Us
Contact us for more information

Brad Richardson
Associate
(780) 457-5240
edmontonhq.com/
10630 124 St Nw
Edmonton, Alberta T5N 1S3
(780) 478-5478
(780) 457-5240




































