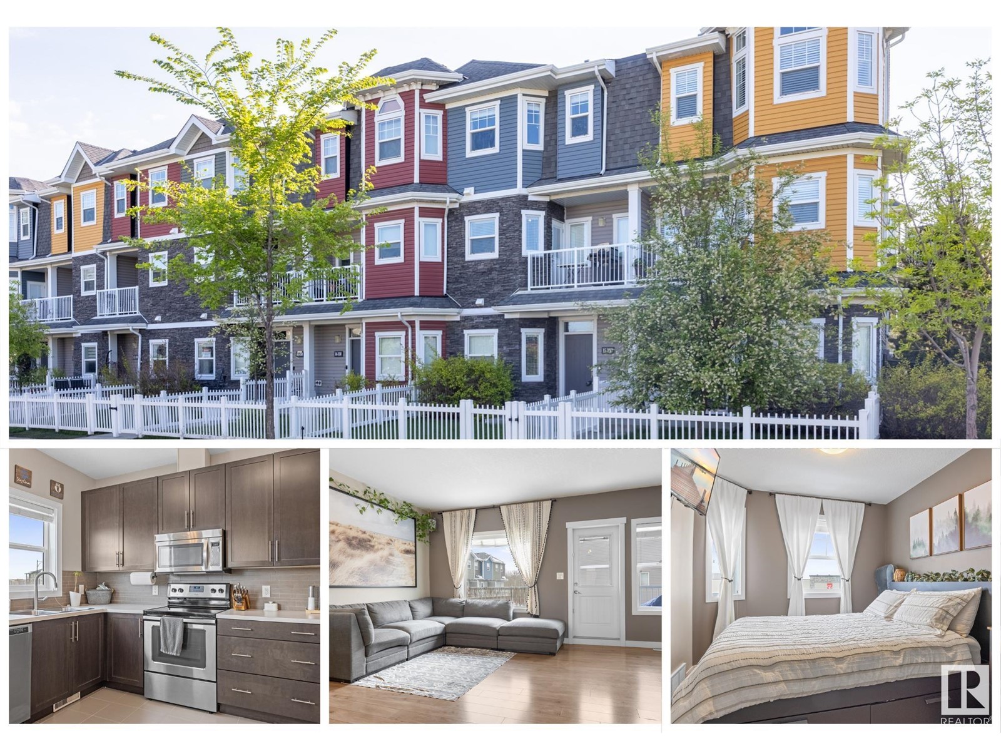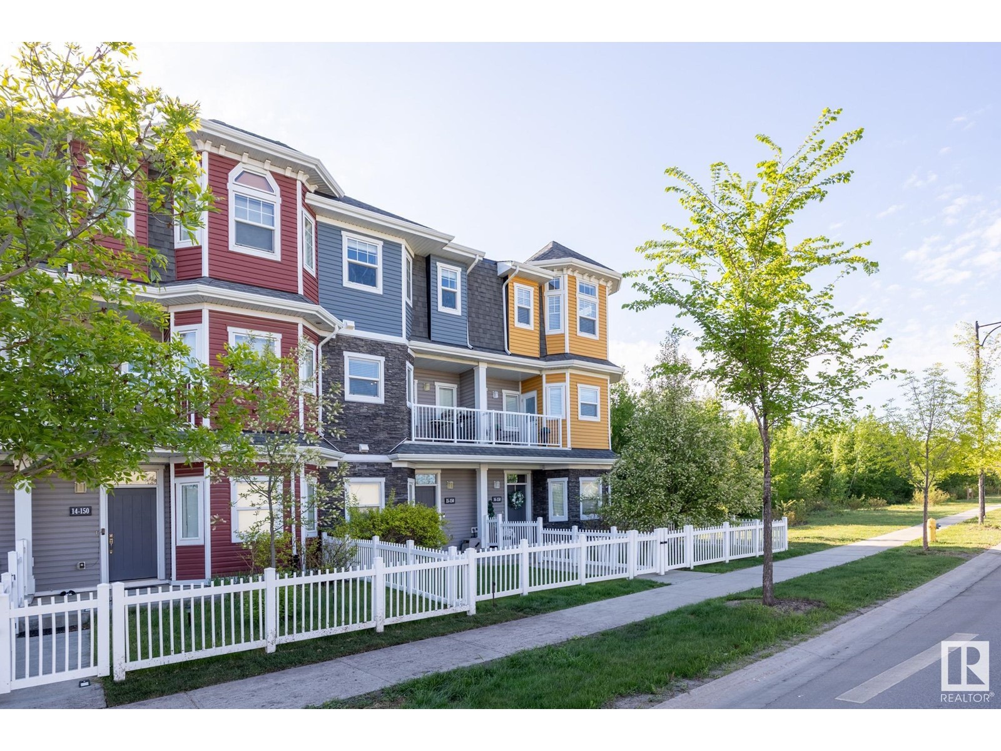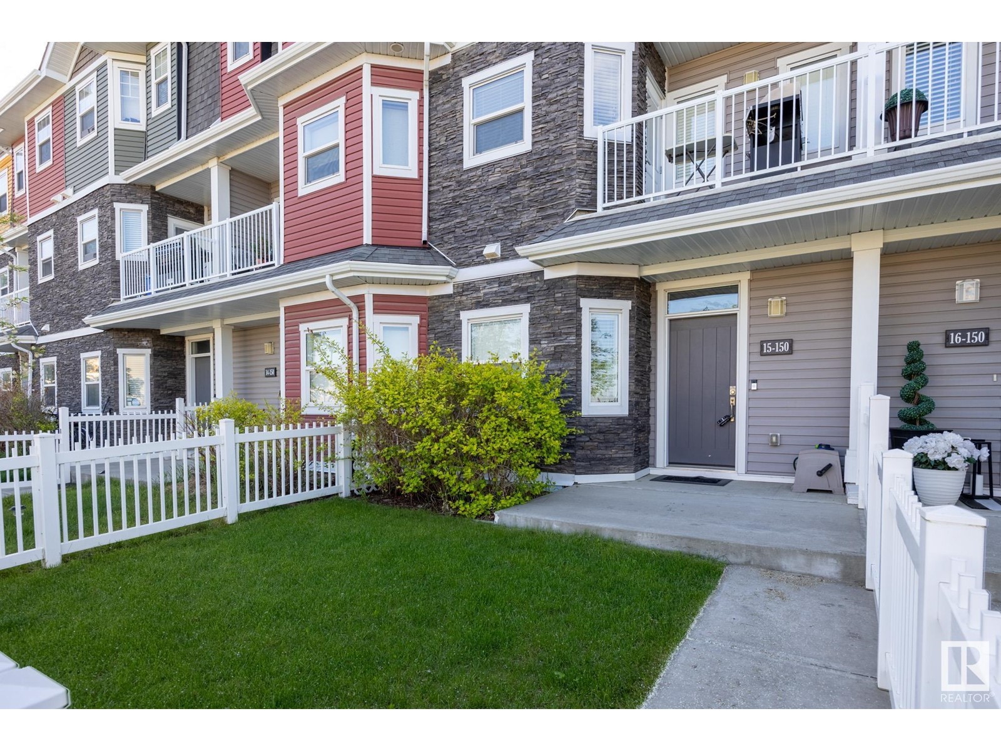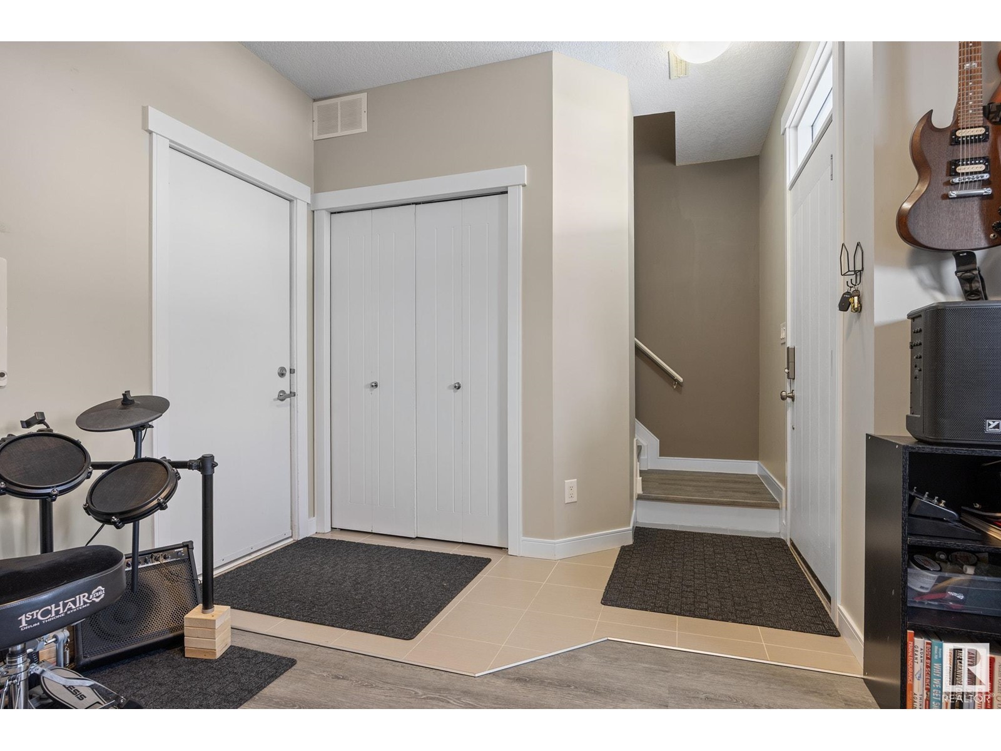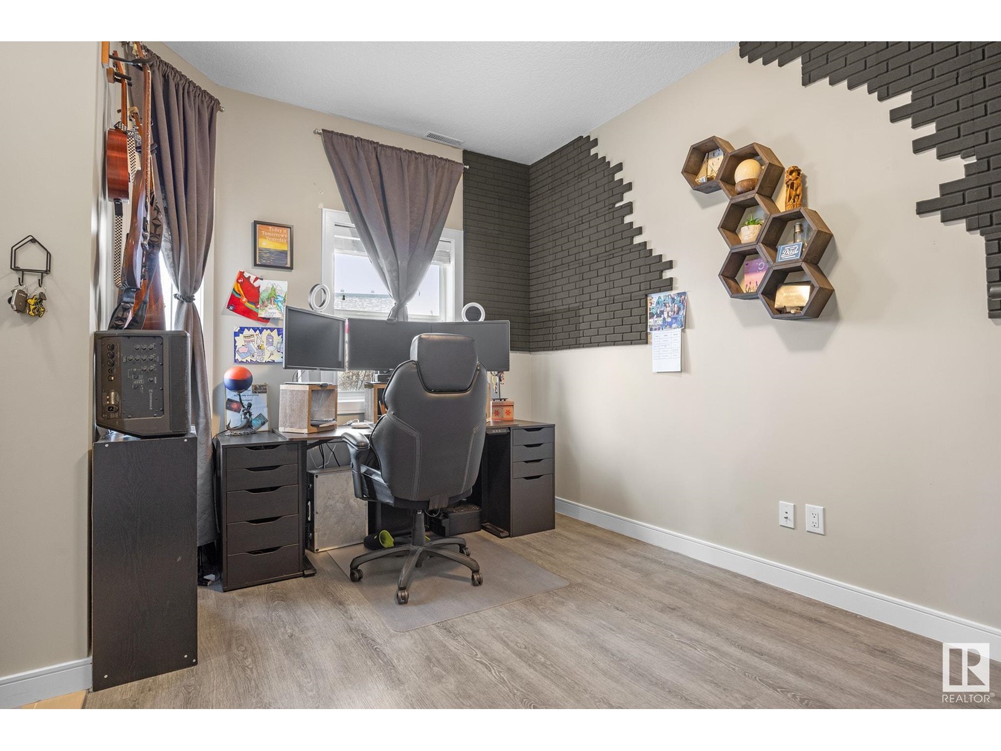#15 150 Everitt Dr St. Albert, Alberta T8N 7R8
$379,900Maintenance, Insurance, Landscaping, Property Management, Other, See Remarks
$262.43 Monthly
Maintenance, Insurance, Landscaping, Property Management, Other, See Remarks
$262.43 MonthlyLooking for a GREAT VALUE townhome in St. Albert? Are you an INVESTOR looking for an opportunity to add a cash-flowing property to your portfolio? This move-in-ready AIR CONDITIONED 3 bed + den, 2.5 bath townhouse in Erin Ridge offers 1,418 sqft of low-maintenance living in a prime St. Albert location. Perfect as a rental or personal home, it's steps from Lois Hole School, walking trails, Costco, groceries, Starbucks, shopping & more! One of the most walkable locations in city. The open-concept main floor features a modern kitchen with eat-up island, spacious living/dining areas, & 2 private patios. Upstairs offers 3 bedrooms including a large primary suite with private 4pc ensuite. Enjoy year-round comfort with central A/C & a double attached garage. Well-managed complex with excellent curb appeal. Whether you're looking to build rental income, a low-maintenance property for personal use, or hold for future appreciation, this is a flexible, move-in-ready opportunity in a high-demand St. Albert location!! (id:61585)
Property Details
| MLS® Number | E4438186 |
| Property Type | Single Family |
| Neigbourhood | Erin Ridge North |
| Amenities Near By | Playground, Public Transit, Schools, Shopping |
| Structure | Deck |
Building
| Bathroom Total | 3 |
| Bedrooms Total | 3 |
| Amenities | Ceiling - 9ft, Vinyl Windows |
| Appliances | Dishwasher, Dryer, Microwave Range Hood Combo, Refrigerator, Stove, Washer, Window Coverings |
| Basement Type | None |
| Constructed Date | 2014 |
| Construction Style Attachment | Attached |
| Cooling Type | Central Air Conditioning |
| Half Bath Total | 1 |
| Heating Type | Forced Air |
| Stories Total | 3 |
| Size Interior | 1,419 Ft2 |
| Type | Row / Townhouse |
Parking
| Attached Garage |
Land
| Acreage | No |
| Fence Type | Fence |
| Land Amenities | Playground, Public Transit, Schools, Shopping |
Rooms
| Level | Type | Length | Width | Dimensions |
|---|---|---|---|---|
| Main Level | Office | 3.45m x 4.02m | ||
| Upper Level | Living Room | 5.22m x 3.66m | ||
| Upper Level | Dining Room | 1.86 m | Measurements not available x 1.86 m | |
| Upper Level | Kitchen | 3.83m x 4.53m | ||
| Upper Level | Primary Bedroom | 4.16m x 4.13m | ||
| Upper Level | Bedroom 2 | 2.59m x 3.45m | ||
| Upper Level | Bedroom 3 | 2.51m x 3.91m |
Contact Us
Contact us for more information

Kevin A. Machado
Associate
(780) 458-6619
www.kevinmachado.ca/
www.facebook.com/kevinmachadorealtor
www.linkedin.com/in/kevinmachado/
www.instagram.com/kevinmachadorealestate
www.youtube.com/@kevinmachado
12 Hebert Rd
St Albert, Alberta T8N 5T8
(780) 458-8300
(780) 458-6619
