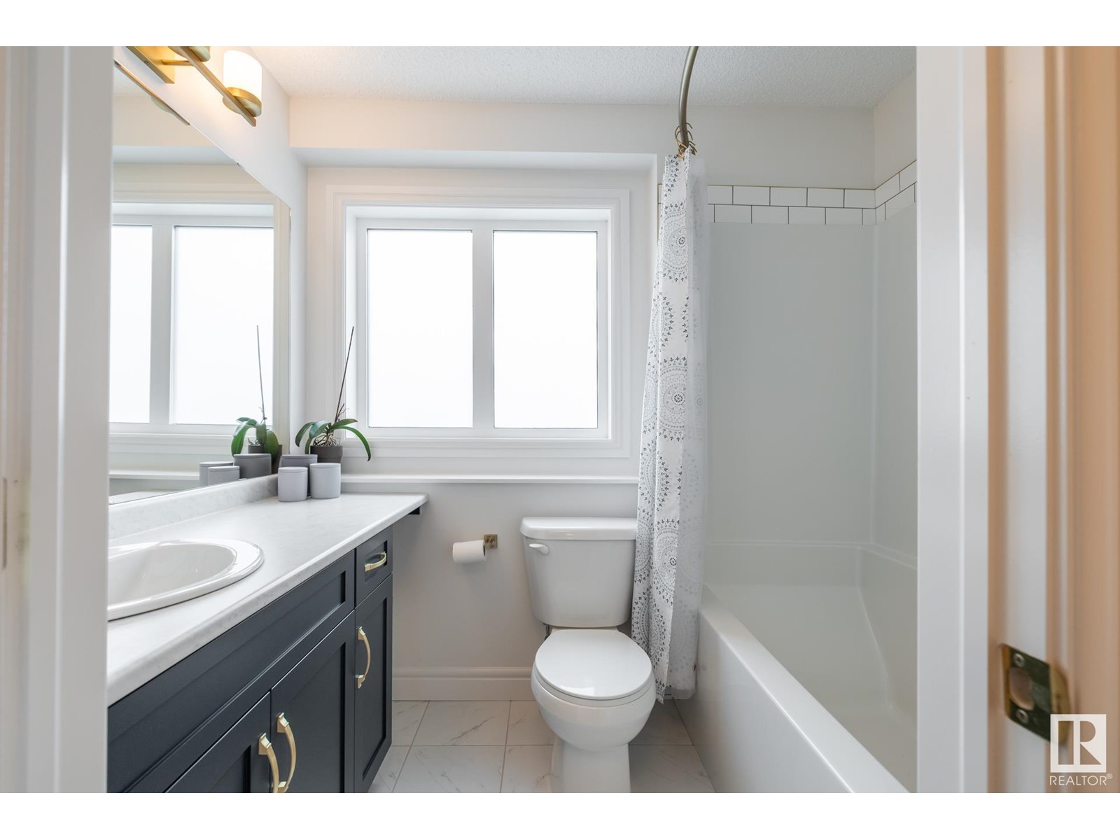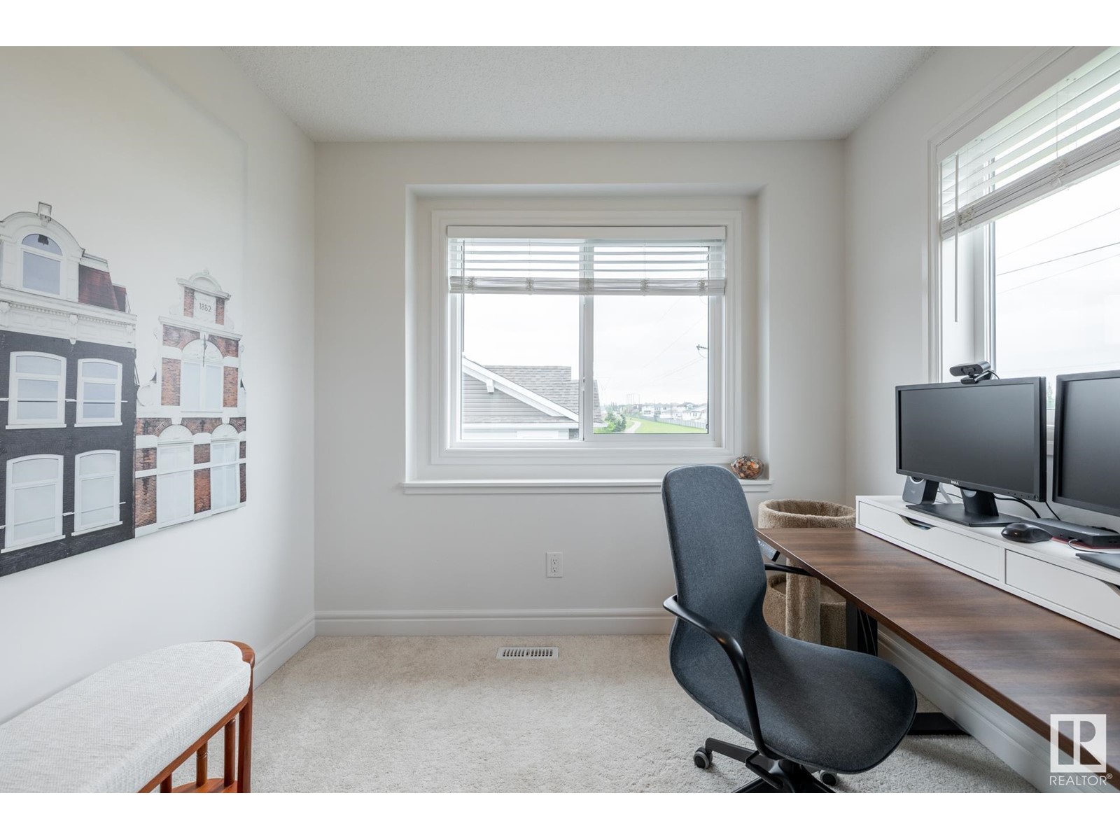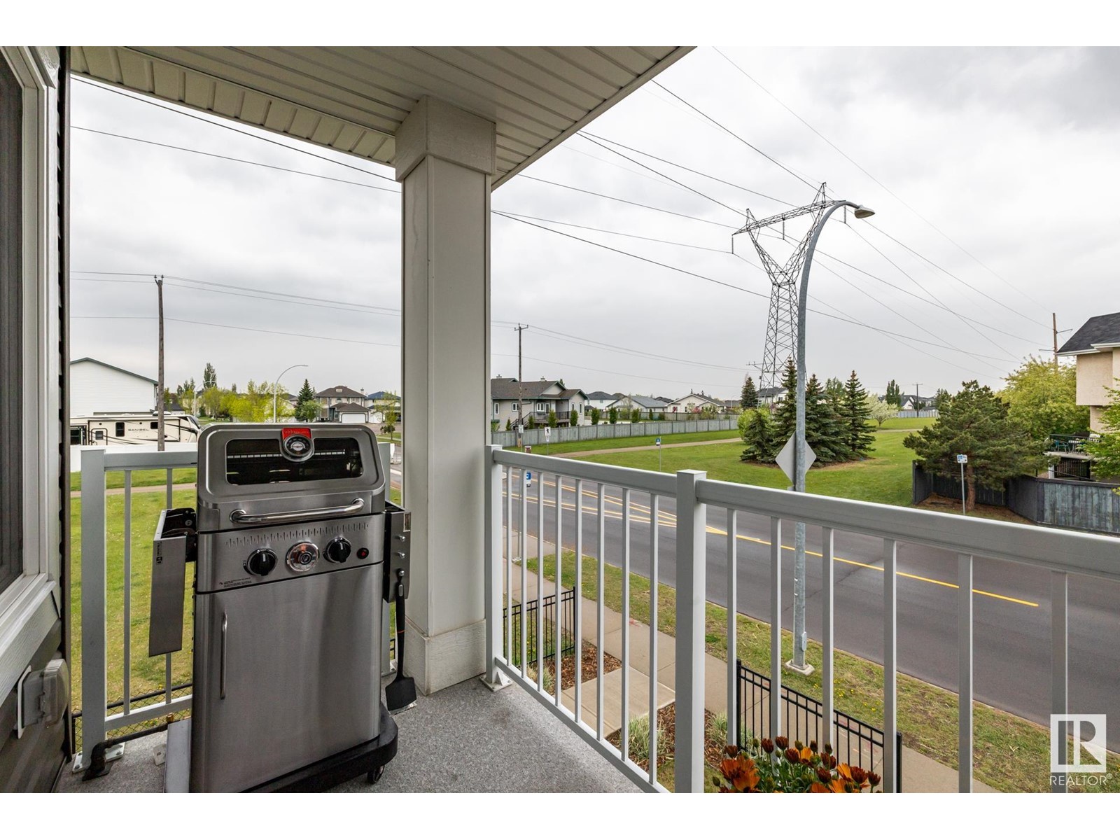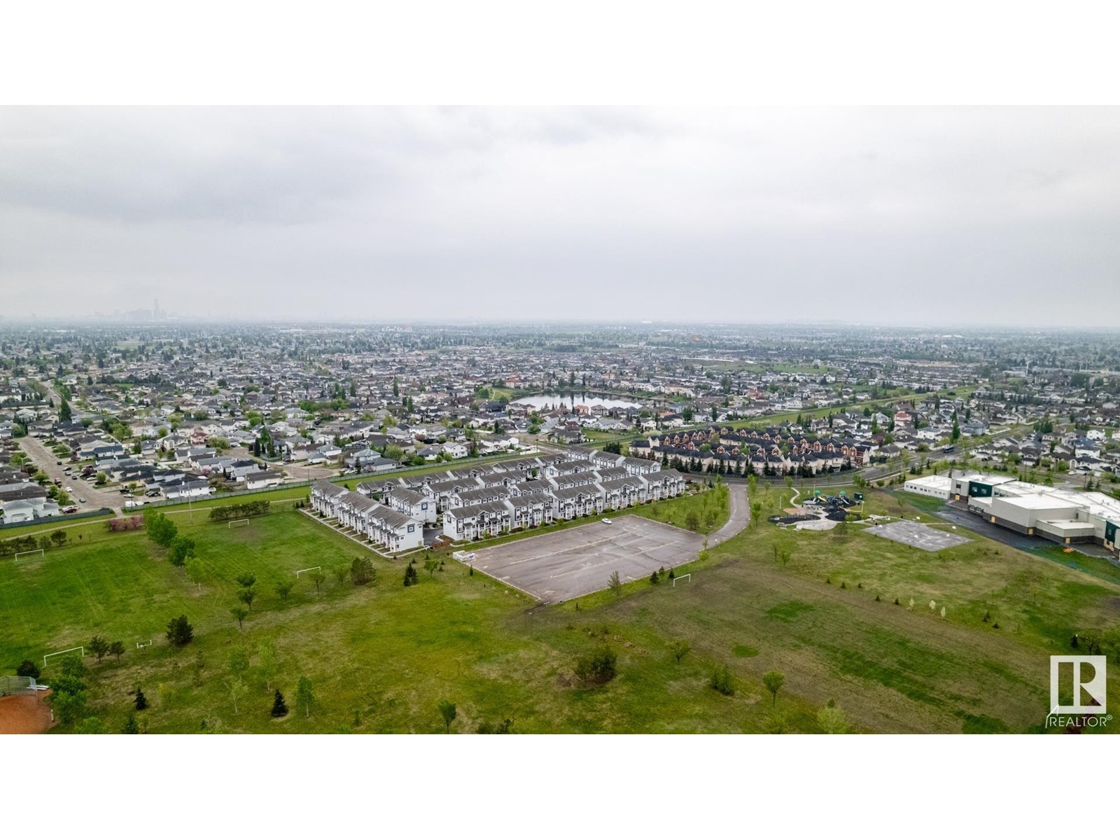#1 16335 84 St Nw Edmonton, Alberta T5Z 0S1
$349,900Maintenance, Exterior Maintenance, Insurance, Landscaping, Property Management, Other, See Remarks
$186.69 Monthly
Maintenance, Exterior Maintenance, Insurance, Landscaping, Property Management, Other, See Remarks
$186.69 MonthlyWelcome to a beautifully maintained end unit townhome that offers the perfect blend of comfort, space, and convenience! Step inside to a welcoming entrance before heading up to a main floor boasting many huge windows that bring in a ton of natural light. The kitchen is functional and stylish with ample cabinetry, a corner pantry & quartz counters. The dining area opens to a huge living room that leads to a private deck, perfect for everyday living or entertaining. Upstairs, you’ll find three generously sized bedrooms, including the primary suite with a walk-in closet & a 4-piece ensuite. A second full bath serves the other two bedrooms, making it a great layout for families, roommates or guests. Enjoy the benefits of living in a quiet, well-kept complex with snow removal & landscaping handled for you. All in a family-friendly neighborhood with easy access to schools, shopping, transit, parks, and major roadways and Anthony Henday Drive. This move-in-ready home offers excellent value in a great location. (id:61585)
Property Details
| MLS® Number | E4438133 |
| Property Type | Single Family |
| Neigbourhood | Belle Rive |
| Amenities Near By | Playground, Public Transit, Schools, Shopping |
| Features | See Remarks |
| Structure | Deck |
Building
| Bathroom Total | 3 |
| Bedrooms Total | 3 |
| Appliances | Dishwasher, Dryer, Garage Door Opener Remote(s), Garage Door Opener, Microwave Range Hood Combo, Refrigerator, Stove, Washer, Window Coverings, See Remarks |
| Basement Type | None |
| Constructed Date | 2019 |
| Construction Style Attachment | Attached |
| Half Bath Total | 1 |
| Heating Type | Forced Air |
| Stories Total | 3 |
| Size Interior | 1,437 Ft2 |
| Type | Row / Townhouse |
Parking
| Attached Garage |
Land
| Acreage | No |
| Land Amenities | Playground, Public Transit, Schools, Shopping |
| Size Irregular | 188.56 |
| Size Total | 188.56 M2 |
| Size Total Text | 188.56 M2 |
Rooms
| Level | Type | Length | Width | Dimensions |
|---|---|---|---|---|
| Lower Level | Den | 1.92 m | 2.05 m | 1.92 m x 2.05 m |
| Main Level | Living Room | 4.33 m | 4.53 m | 4.33 m x 4.53 m |
| Main Level | Dining Room | 2.65 m | 3.03 m | 2.65 m x 3.03 m |
| Main Level | Kitchen | 2.74 m | 3.09 m | 2.74 m x 3.09 m |
| Upper Level | Primary Bedroom | 2.96 m | 3.46 m | 2.96 m x 3.46 m |
| Upper Level | Bedroom 2 | 2.65 m | 2.94 m | 2.65 m x 2.94 m |
| Upper Level | Bedroom 3 | 2.76 m | 3.36 m | 2.76 m x 3.36 m |
| Upper Level | Laundry Room | 1 m | 1.09 m | 1 m x 1.09 m |
Contact Us
Contact us for more information
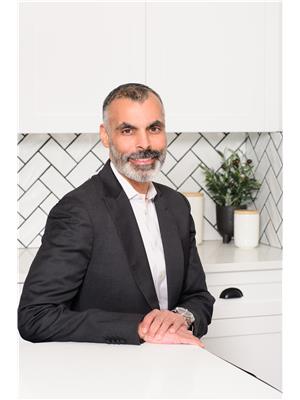
Jim Dhillon
Associate
(780) 988-4067
www.jimdhillon.ca/
www.facebook.com/Jim-Dhillon-Real-Estate-1511629325756086/?ref=bookmarks
302-5083 Windermere Blvd Sw
Edmonton, Alberta T6W 0J5
(780) 406-4000
(780) 406-8787






















