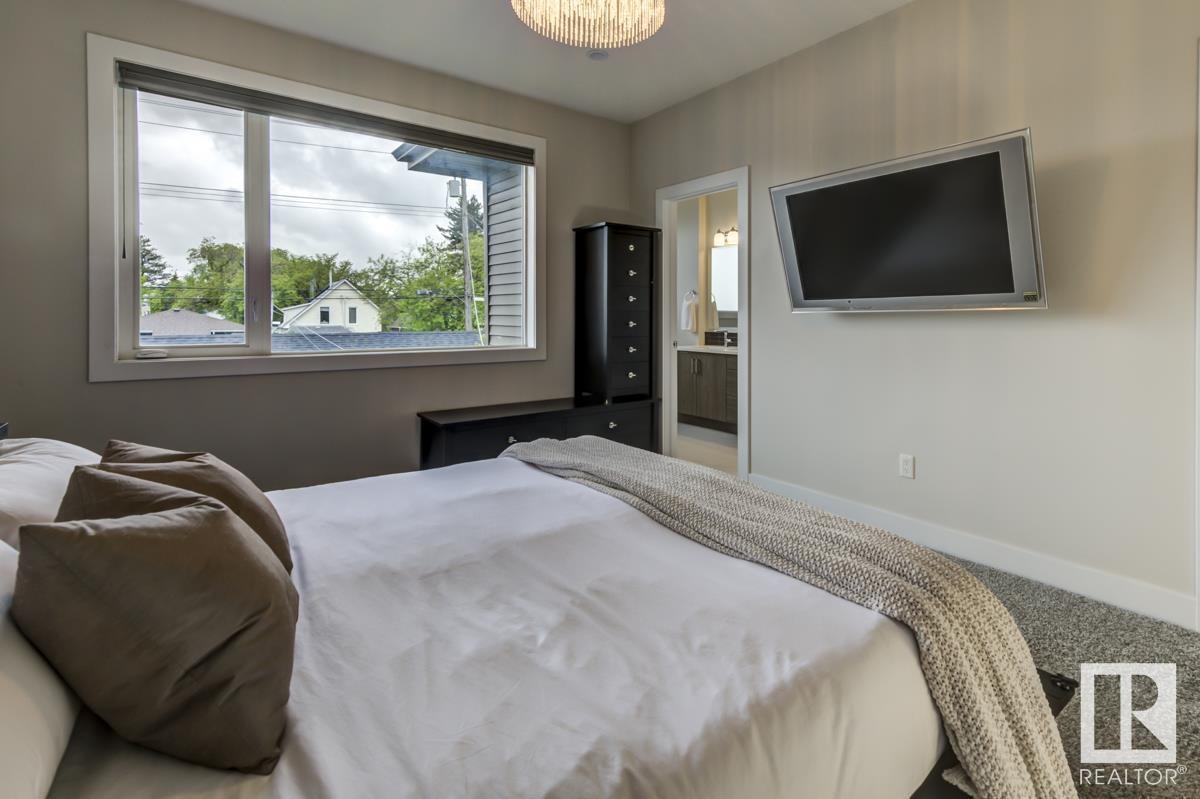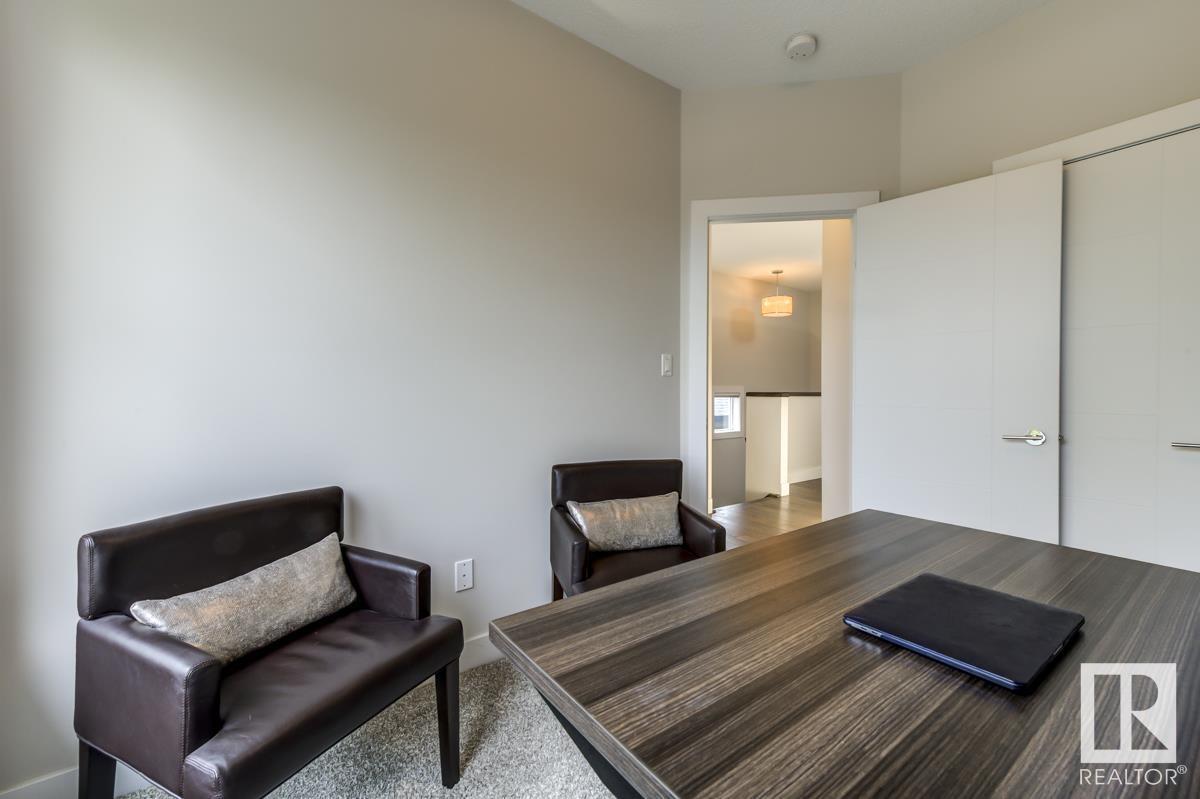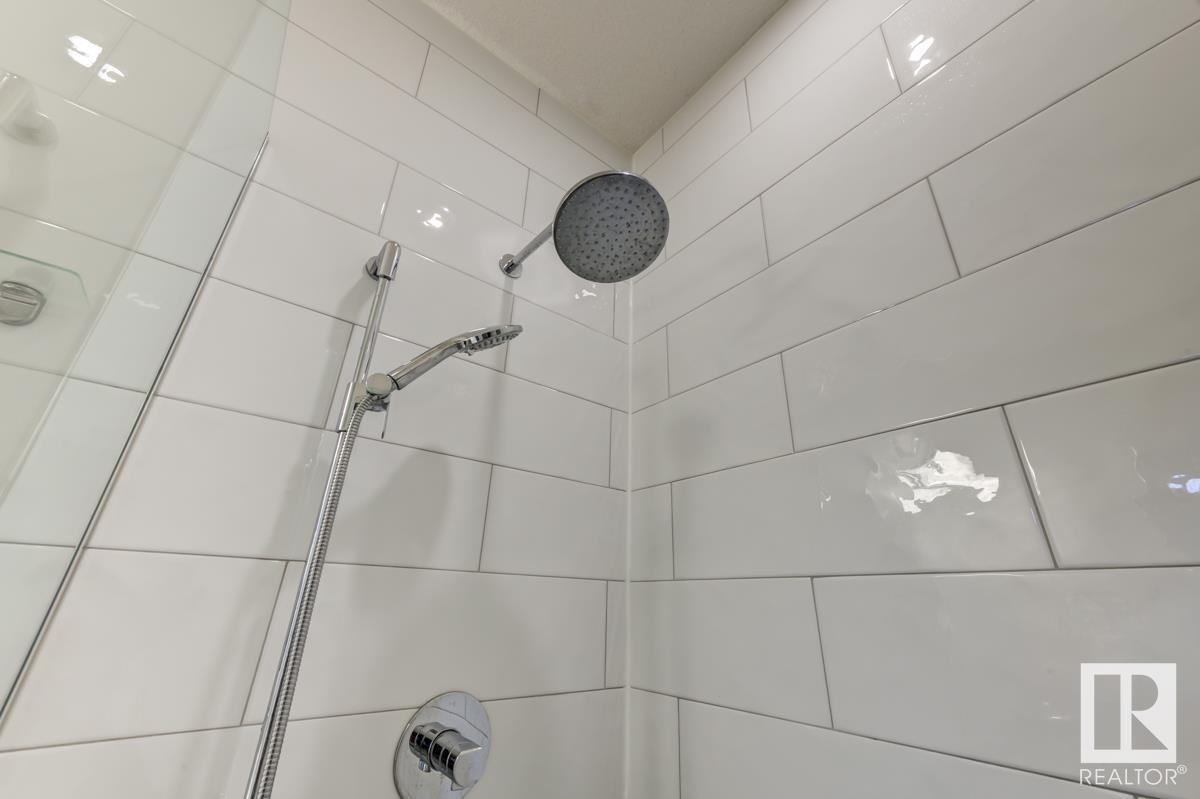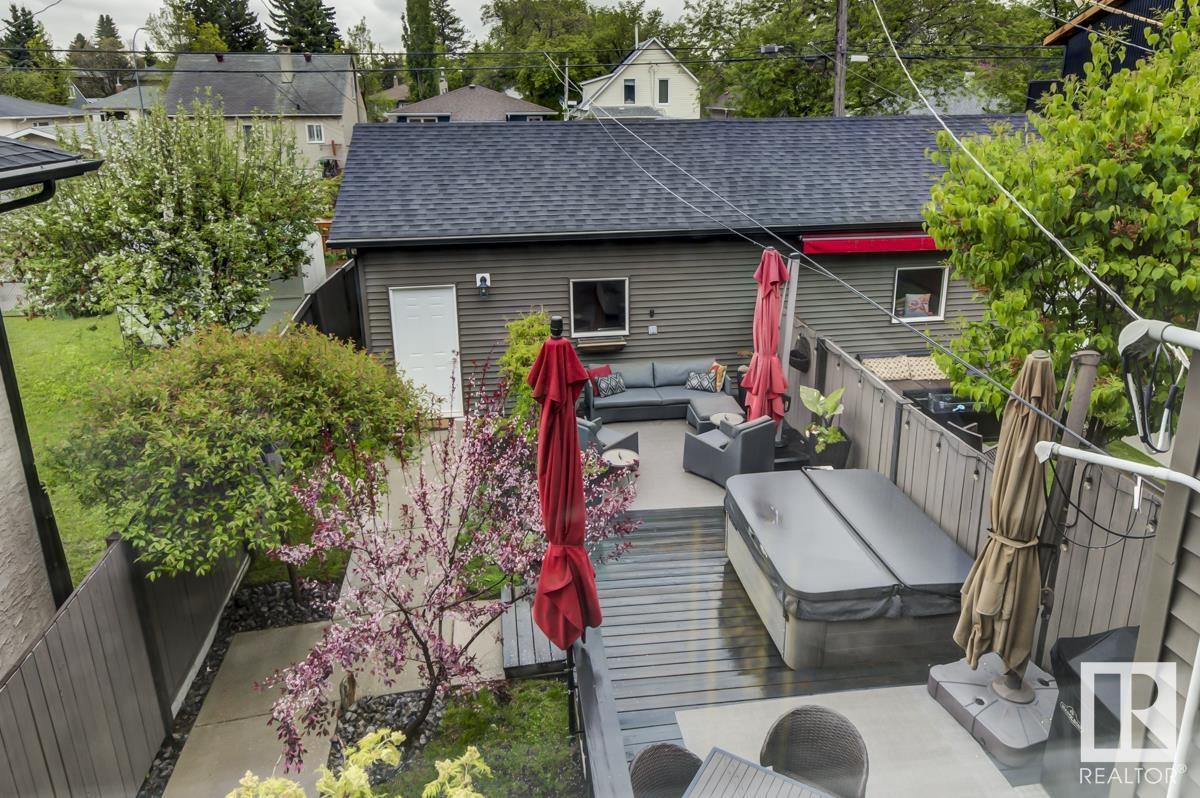8727 77 Av Nw Edmonton, Alberta T6C 0L6
$599,900
Incredible opportunity in west King Edward Park - steps to Mill Creek Ravine and Donnan School! Fantastic curb appeal and elevated finishings - this home shows a 10! Main floor offers spacious kitchen w/ gas stove & large custom pantry, den/dining room, plus large living room w/ 2nd dining space. Upper level offers three bedrooms including primary w/ walk-in closet and 5 pc ensuite, laundry room w/ sink, drying rack & storage, PLUS another full bath with stunning 5’ shower. Fully finished basement has separate side entrance, large rec room with rough-in for a wet bar/second kitchen, spacious bedroom, 4 pc bath plus TONS of storage! Enjoy the sunny, south-facing yard w/ large deck and mature, professional landscaping plus an insulated DBL garage. Other features: hardwood, quartz, custom Hunter Douglas window coverings, custom closet organizers throughout, fresh paint & more! King Edward Park is a sought-after, mature community with beautiful tree-lined streets an great access to amenities and green spaces! (id:61585)
Property Details
| MLS® Number | E4438125 |
| Property Type | Single Family |
| Neigbourhood | King Edward Park |
| Amenities Near By | Golf Course, Playground, Schools, Shopping |
| Features | See Remarks, Flat Site, Lane, Closet Organizers, No Animal Home, No Smoking Home |
| Structure | Deck |
Building
| Bathroom Total | 4 |
| Bedrooms Total | 4 |
| Amenities | Ceiling - 9ft, Vinyl Windows |
| Appliances | Dishwasher, Dryer, Garage Door Opener Remote(s), Garage Door Opener, Hood Fan, Microwave, Refrigerator, Gas Stove(s), Central Vacuum, Washer, Window Coverings |
| Basement Development | Finished |
| Basement Type | Full (finished) |
| Constructed Date | 2015 |
| Construction Style Attachment | Semi-detached |
| Fireplace Fuel | Gas |
| Fireplace Present | Yes |
| Fireplace Type | Unknown |
| Half Bath Total | 1 |
| Heating Type | Forced Air |
| Stories Total | 2 |
| Size Interior | 1,620 Ft2 |
| Type | Duplex |
Parking
| Detached Garage |
Land
| Acreage | No |
| Fence Type | Fence |
| Land Amenities | Golf Course, Playground, Schools, Shopping |
| Size Irregular | 278.28 |
| Size Total | 278.28 M2 |
| Size Total Text | 278.28 M2 |
Rooms
| Level | Type | Length | Width | Dimensions |
|---|---|---|---|---|
| Basement | Bedroom 4 | 3.62 m | 2.82 m | 3.62 m x 2.82 m |
| Basement | Recreation Room | 4.91 m | 5.13 m | 4.91 m x 5.13 m |
| Main Level | Living Room | 5.31 m | 4.32 m | 5.31 m x 4.32 m |
| Main Level | Dining Room | 2.96 m | 2.94 m | 2.96 m x 2.94 m |
| Main Level | Kitchen | 3.97 m | 2.64 m | 3.97 m x 2.64 m |
| Main Level | Den | 2.96 m | 2.94 m | 2.96 m x 2.94 m |
| Upper Level | Primary Bedroom | 4.38 m | 3.57 m | 4.38 m x 3.57 m |
| Upper Level | Bedroom 2 | 3.23 m | 2.7 m | 3.23 m x 2.7 m |
| Upper Level | Bedroom 3 | 3.11 m | 2.46 m | 3.11 m x 2.46 m |
| Upper Level | Laundry Room | 2.61 m | 1.72 m | 2.61 m x 1.72 m |
Contact Us
Contact us for more information

Nikita L. Gylander
Associate
www.nikitasells.ca/
www.facebook.com/NikitaSells.ca
www.instagram.com/nikitasells.ca/
www.youtube.com/@nikitasells
110-5 Giroux Rd
St Albert, Alberta T8N 6J8
(780) 460-8558
(780) 460-9694
masters.c21.ca/
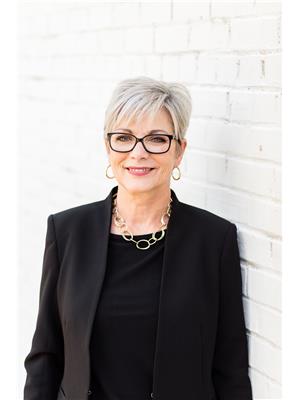
Beth Popadynetz
Associate
nikitasells.ca/
www.facebook.com/NikitaSells.ca
www.instagram.com/NikitaSells.ca
www.youtube.com/@nikitasells
110-5 Giroux Rd
St Albert, Alberta T8N 6J8
(780) 460-8558
(780) 460-9694
masters.c21.ca/
























