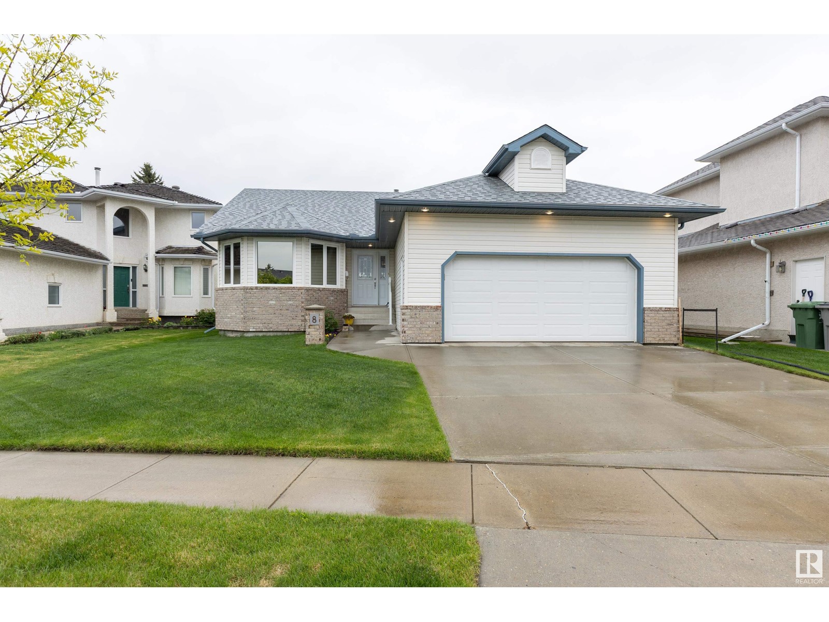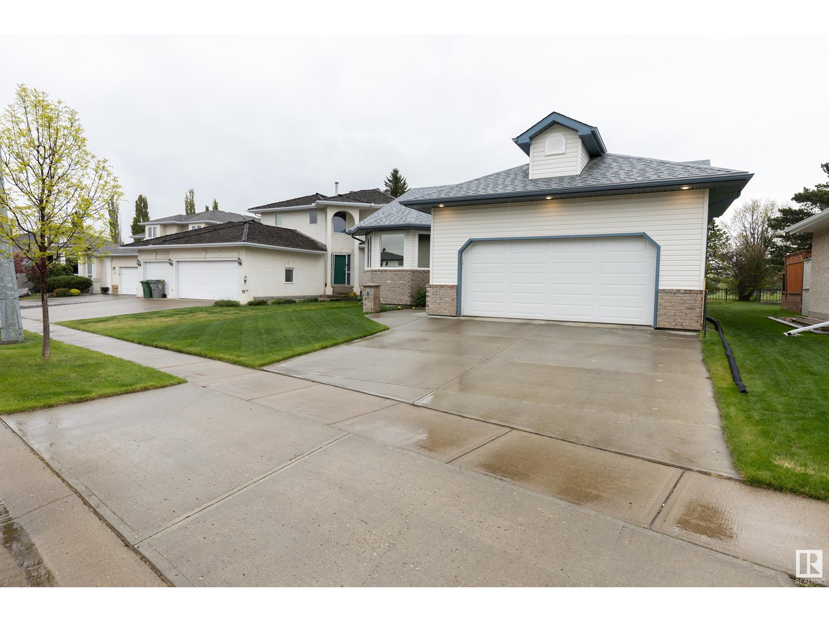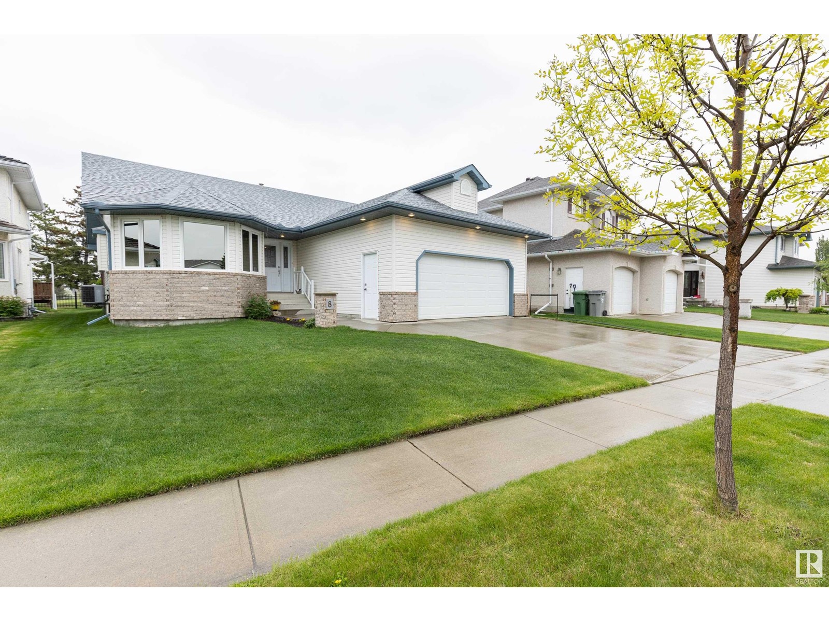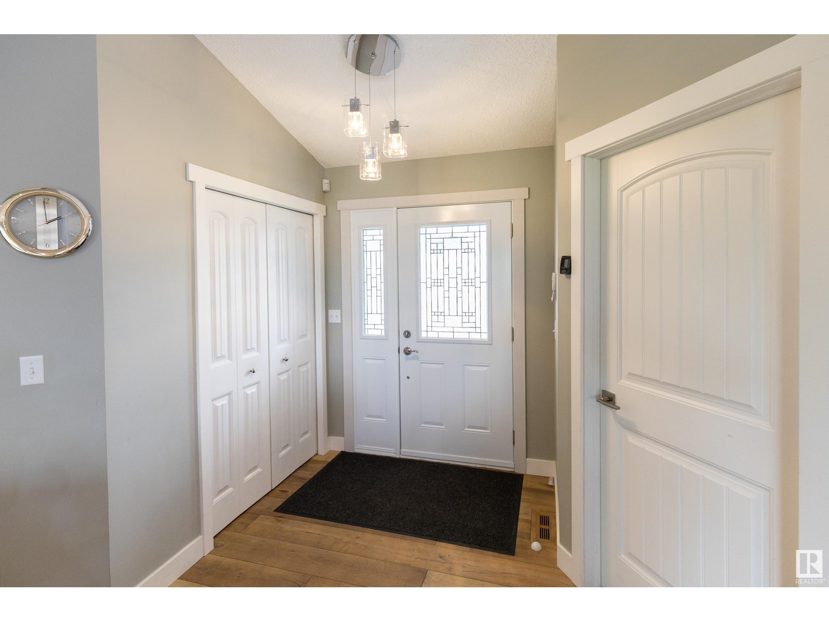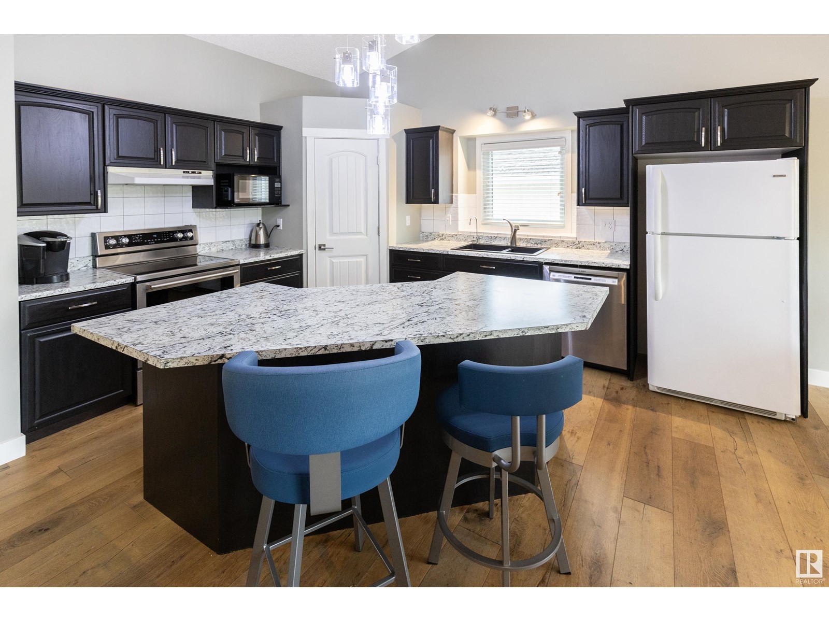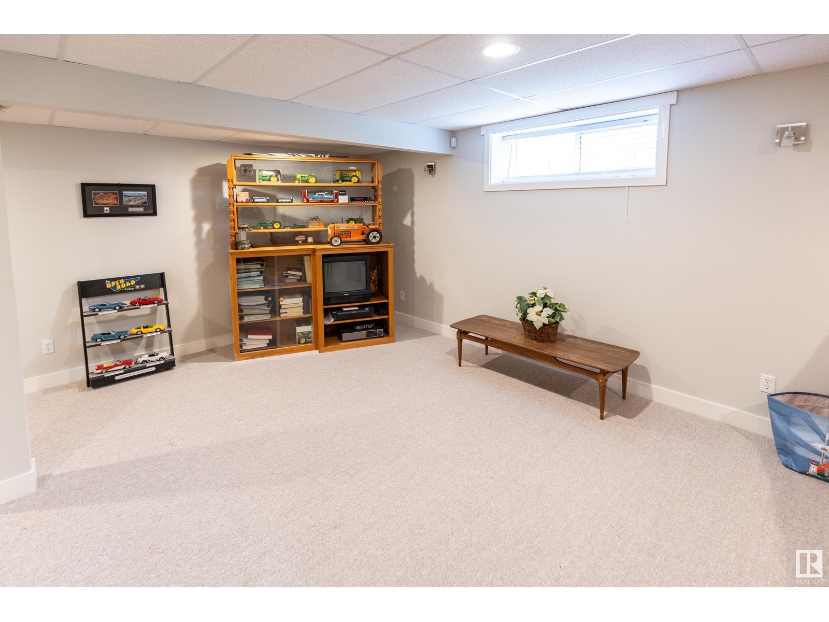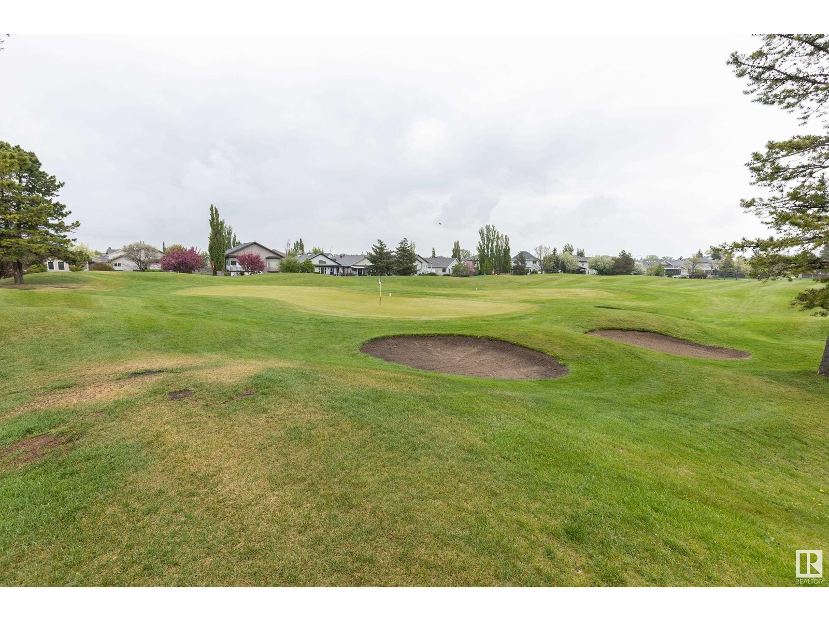8 Coloniale Co Beaumont, Alberta T4X 1M3
$624,900
Welcome to this beautifully renovated 1,600 sqft bungalow backing onto Coloniale Golf Course. This open-concept home features vaulted ceilings and a spacious kitchen with sit-up island, open to the eating area with access to a large deck overlooking the fairway. The kitchen flows into a bright family room with a stunning stone gas fireplace and white oak plank flooring. There’s also a large office/den that could easily be used as an additional bedroom. Three bedrooms are on the main floor, including the primary with a 4pc ensuite and walk-in closet (new carpet), plus a 4pc main bathroom and laundry room. The finished basement offers a large family room, an additional bedroom, and a 3pc bathroom. Over $100,000 has been invested in upgrades: triple-pane windows, shingles, 12x12 garden shed, front and patio doors, railings, Bosch dishwasher, stove, overhead garage door, garage furnace, all LED lighting on the main, new carpet and water softener. Beautiful bungalows like this are very rare! (id:61585)
Property Details
| MLS® Number | E4438099 |
| Property Type | Single Family |
| Neigbourhood | Coloniale Estates (Beaumont) |
| Amenities Near By | Golf Course, Playground, Public Transit, Schools, Shopping |
| Features | Cul-de-sac |
| Structure | Deck |
Building
| Bathroom Total | 3 |
| Bedrooms Total | 4 |
| Appliances | Dishwasher, Dryer, Garage Door Opener Remote(s), Garage Door Opener, Refrigerator, Stove, Washer, Window Coverings |
| Architectural Style | Bungalow |
| Basement Development | Partially Finished |
| Basement Type | Full (partially Finished) |
| Constructed Date | 1997 |
| Construction Style Attachment | Detached |
| Fireplace Fuel | Gas |
| Fireplace Present | Yes |
| Fireplace Type | Unknown |
| Heating Type | Forced Air |
| Stories Total | 1 |
| Size Interior | 1,625 Ft2 |
| Type | House |
Parking
| Attached Garage |
Land
| Acreage | No |
| Fence Type | Fence |
| Land Amenities | Golf Course, Playground, Public Transit, Schools, Shopping |
| Size Irregular | 545.9 |
| Size Total | 545.9 M2 |
| Size Total Text | 545.9 M2 |
Rooms
| Level | Type | Length | Width | Dimensions |
|---|---|---|---|---|
| Basement | Family Room | 6.37 m | 6.18 m | 6.37 m x 6.18 m |
| Basement | Bedroom 4 | 3.24 m | 3.66 m | 3.24 m x 3.66 m |
| Main Level | Living Room | 3.6 m | 4.55 m | 3.6 m x 4.55 m |
| Main Level | Dining Room | 3.21 m | 2.87 m | 3.21 m x 2.87 m |
| Main Level | Kitchen | 3.33 m | 4.29 m | 3.33 m x 4.29 m |
| Main Level | Den | 3.95 m | 4.27 m | 3.95 m x 4.27 m |
| Main Level | Primary Bedroom | 4.84 m | 3.77 m | 4.84 m x 3.77 m |
| Main Level | Bedroom 2 | 3.02 m | 3.04 m | 3.02 m x 3.04 m |
| Main Level | Bedroom 3 | 3.02 m | 3.02 m | 3.02 m x 3.02 m |
| Main Level | Laundry Room | 1.98 m | 2.21 m | 1.98 m x 2.21 m |
Contact Us
Contact us for more information
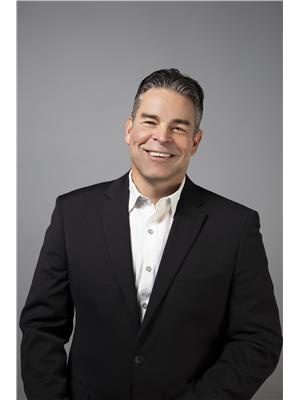
David K. Goodchild
Associate
www.goodchildrealty.com/
www.facebook.com/goodchildrealty/
425-450 Ordze Rd
Sherwood Park, Alberta T8B 0C5
(780) 570-9650
