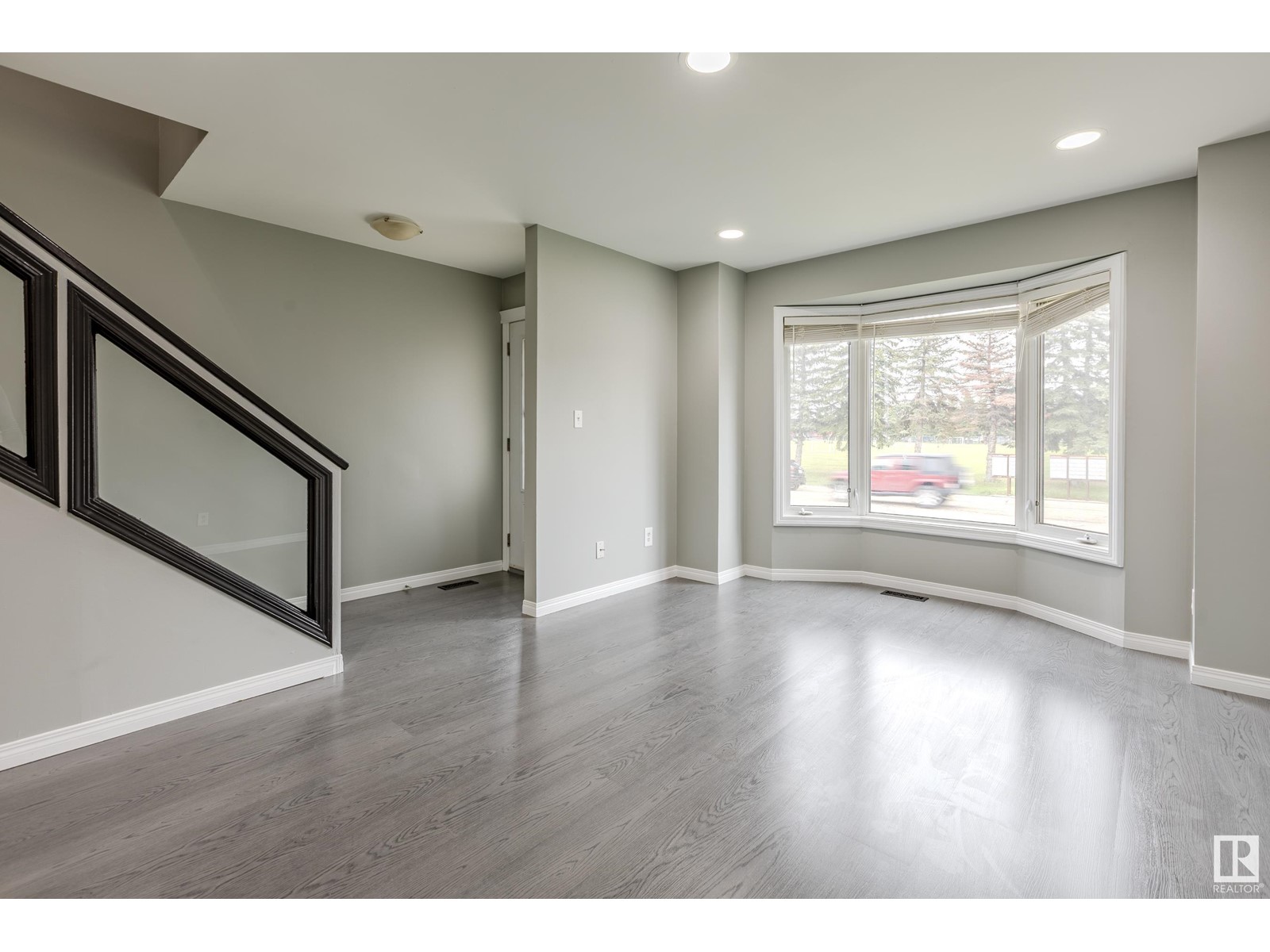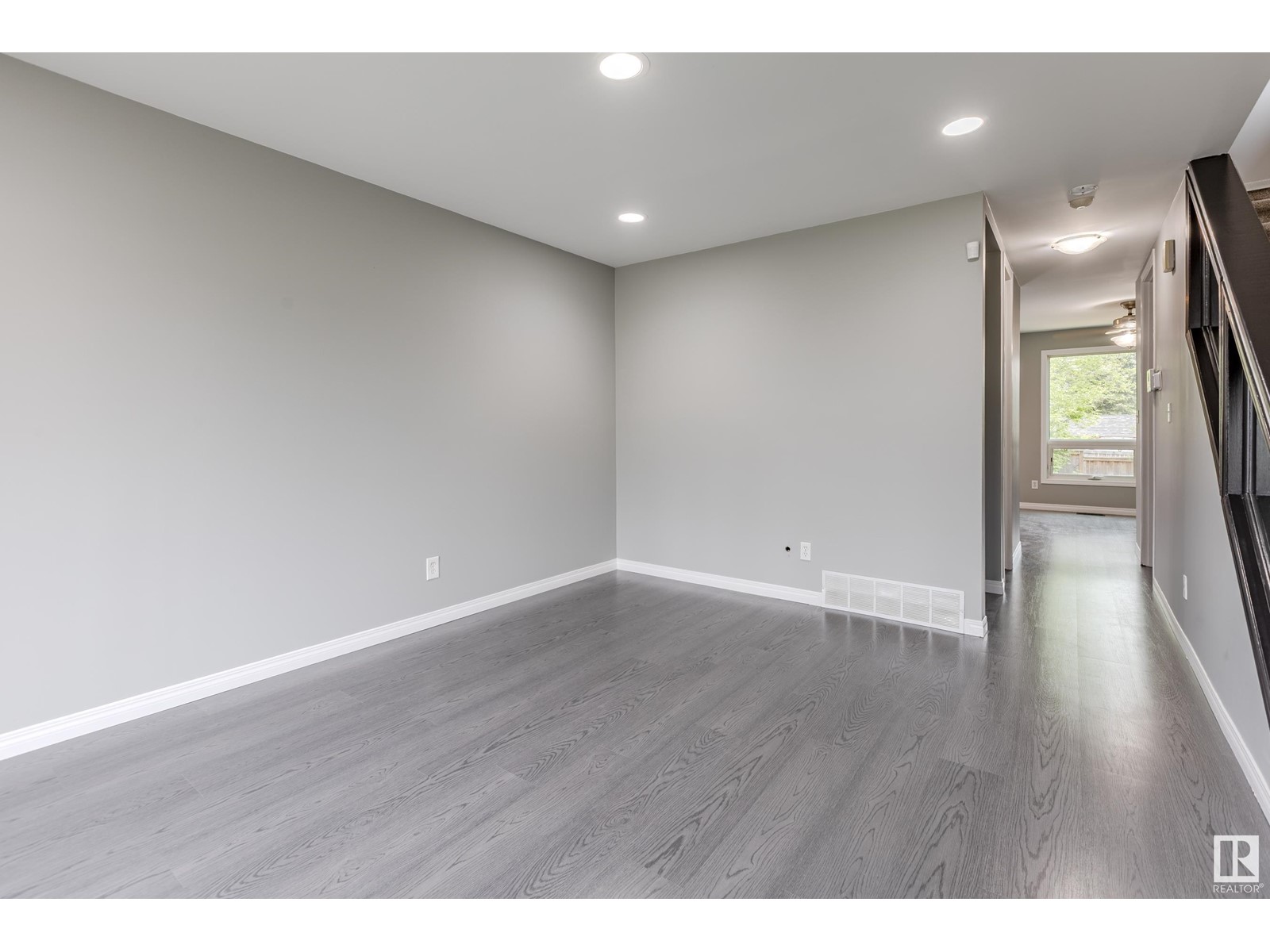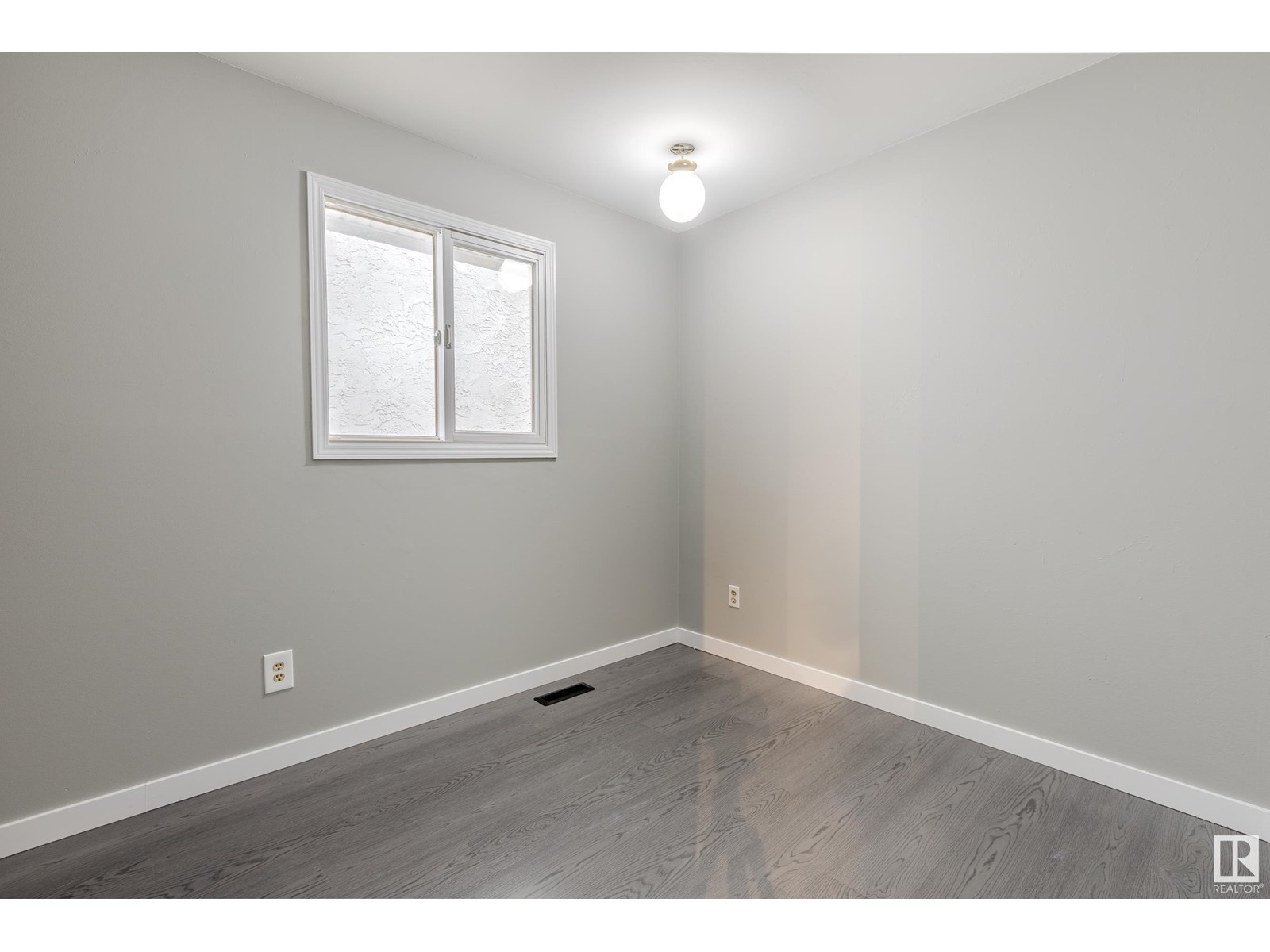3 Bedroom
2 Bathroom
1,122 ft2
Central Air Conditioning
Forced Air
$299,999
Welcome to this beautifully updated single-family home featuring 3 spacious bedrooms, 2 bathrooms, with a finished basement perfectly situated across from sports fields, playground, splash park & picnic area. NEW Furnace Dec 2024, NEW Shingles 2020 & HWT 2020. Step inside to discover NEW (completed May 2025) paint & flooring throughout, giving the home a fresh, modern feel. The main living area is bright & inviting, ideal for both relaxing and entertaining. Upstairs hosts the 3 bedrooms including the primary bedroom & 4 piece bathroom. The finished basement offers a versatile & cozy family room that's perfect for movie nights, game day, or just unwinding + large laundry room that can be utilized for storage as well. Outside, you’ll fall in love with the fenced backyard complete with a large two-tier deck—perfect for summer BBQs, morning coffee, or evening gatherings under the stars. This home offers the perfect blend of comfort, updated style, & functionality—all in a family-friendly neighborhood. (id:61585)
Property Details
|
MLS® Number
|
E4438056 |
|
Property Type
|
Single Family |
|
Neigbourhood
|
Morinville |
|
Amenities Near By
|
Golf Course, Playground, Schools, Shopping |
|
Structure
|
Deck |
Building
|
Bathroom Total
|
2 |
|
Bedrooms Total
|
3 |
|
Appliances
|
Dishwasher, Dryer, Hood Fan, Microwave, Refrigerator, Stove, Washer, Window Coverings |
|
Basement Development
|
Finished |
|
Basement Type
|
Full (finished) |
|
Constructed Date
|
1983 |
|
Construction Style Attachment
|
Detached |
|
Cooling Type
|
Central Air Conditioning |
|
Half Bath Total
|
1 |
|
Heating Type
|
Forced Air |
|
Stories Total
|
2 |
|
Size Interior
|
1,122 Ft2 |
|
Type
|
House |
Parking
Land
|
Acreage
|
No |
|
Fence Type
|
Fence |
|
Land Amenities
|
Golf Course, Playground, Schools, Shopping |
|
Size Irregular
|
293.02 |
|
Size Total
|
293.02 M2 |
|
Size Total Text
|
293.02 M2 |
Rooms
| Level |
Type |
Length |
Width |
Dimensions |
|
Basement |
Family Room |
4.11 m |
5.66 m |
4.11 m x 5.66 m |
|
Basement |
Laundry Room |
4.09 m |
4.41 m |
4.09 m x 4.41 m |
|
Main Level |
Living Room |
3.23 m |
4.02 m |
3.23 m x 4.02 m |
|
Main Level |
Kitchen |
4.57 m |
3.16 m |
4.57 m x 3.16 m |
|
Upper Level |
Primary Bedroom |
4.56 m |
3.21 m |
4.56 m x 3.21 m |
|
Upper Level |
Bedroom 2 |
2.84 m |
2.49 m |
2.84 m x 2.49 m |
|
Upper Level |
Bedroom 3 |
4.57 m |
2.66 m |
4.57 m x 2.66 m |

































