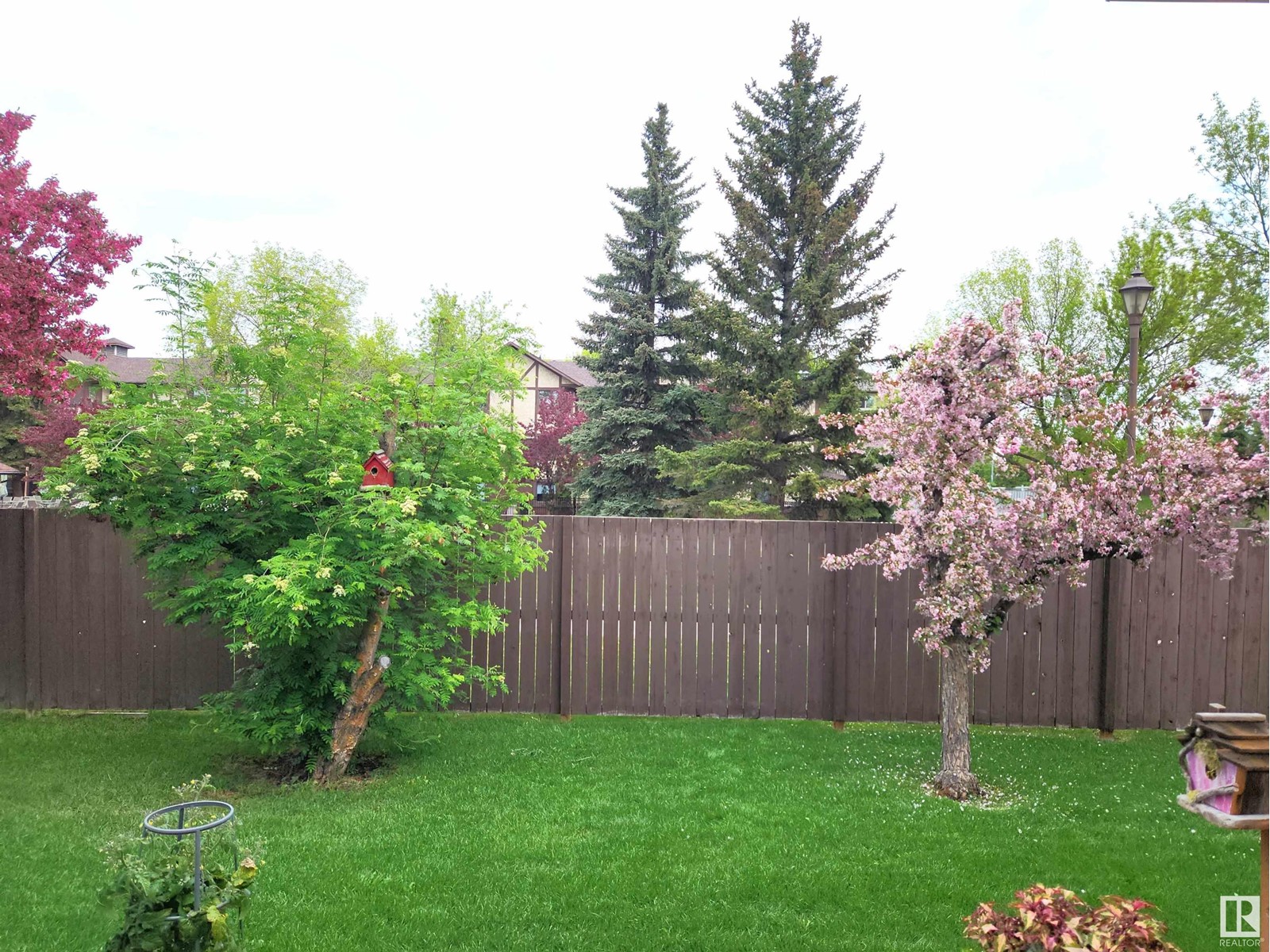#23 9375 172 St Nw Edmonton, Alberta T5T 3C5
$374,900Maintenance, Exterior Maintenance, Insurance, Landscaping, Property Management, Other, See Remarks
$354.11 Monthly
Maintenance, Exterior Maintenance, Insurance, Landscaping, Property Management, Other, See Remarks
$354.11 MonthlyWelcome to this beautifully maintained 45+ bungalow townhouse, move-in ready for its next owners. This turnkey unit features numerous updates: renovated kitchen, 3-pc bath, updated flooring, and newer appliances. The main floor offers a bright, well-designed kitchen, dining area, spacious living room, large primary, and convenient main-floor laundry. A chair lift provides easy access to the fully finished basement, which includes a generous rec room, den, 2nd bedroom, 3-pc bath, and dedicated storage room. The home is equipped with a newer furnace, HWT, and A/C. Enjoy the privacy of your own back area and the convenience of an attached single garage. Located in a beautifully kept complex that reflects pride of ownership throughout, residents also benefit from an on-site recreation facility. Just steps away from Terra Losa’s shops and services, the Westend Seniors Activity Centre, public transit, and WEM, this location offers comfort, community, and convenience. (id:61585)
Property Details
| MLS® Number | E4438189 |
| Property Type | Single Family |
| Neigbourhood | Summerlea |
| Amenities Near By | Public Transit, Schools, Shopping |
| Structure | Deck |
Building
| Bathroom Total | 2 |
| Bedrooms Total | 2 |
| Appliances | Dishwasher, Dryer, Garage Door Opener Remote(s), Garage Door Opener, Microwave Range Hood Combo, Refrigerator, Stove, Washer, Window Coverings |
| Architectural Style | Bungalow |
| Basement Development | Finished |
| Basement Type | Full (finished) |
| Constructed Date | 1989 |
| Construction Style Attachment | Attached |
| Heating Type | Forced Air |
| Stories Total | 1 |
| Size Interior | 1,007 Ft2 |
| Type | Row / Townhouse |
Parking
| Attached Garage |
Land
| Acreage | No |
| Land Amenities | Public Transit, Schools, Shopping |
| Size Irregular | 370 |
| Size Total | 370 M2 |
| Size Total Text | 370 M2 |
Rooms
| Level | Type | Length | Width | Dimensions |
|---|---|---|---|---|
| Basement | Den | 3.1 m | 3.09 m | 3.1 m x 3.09 m |
| Basement | Bedroom 2 | 3.21 m | 3.18 m | 3.21 m x 3.18 m |
| Basement | Recreation Room | 3.98 m | 3.79 m | 3.98 m x 3.79 m |
| Basement | Laundry Room | 1.73 m | 1.3 m | 1.73 m x 1.3 m |
| Main Level | Living Room | 5.98 m | 3.85 m | 5.98 m x 3.85 m |
| Main Level | Dining Room | 3.91 m | 3.43 m | 3.91 m x 3.43 m |
| Main Level | Kitchen | 3.49 m | 3.4 m | 3.49 m x 3.4 m |
| Main Level | Primary Bedroom | 3.99 m | 3.34 m | 3.99 m x 3.34 m |
Contact Us
Contact us for more information

Christopher E. Hampson
Associate
(780) 481-1144
www.chrishampson.ca/
201-5607 199 St Nw
Edmonton, Alberta T6M 0M8
(780) 481-2950
(780) 481-1144





























