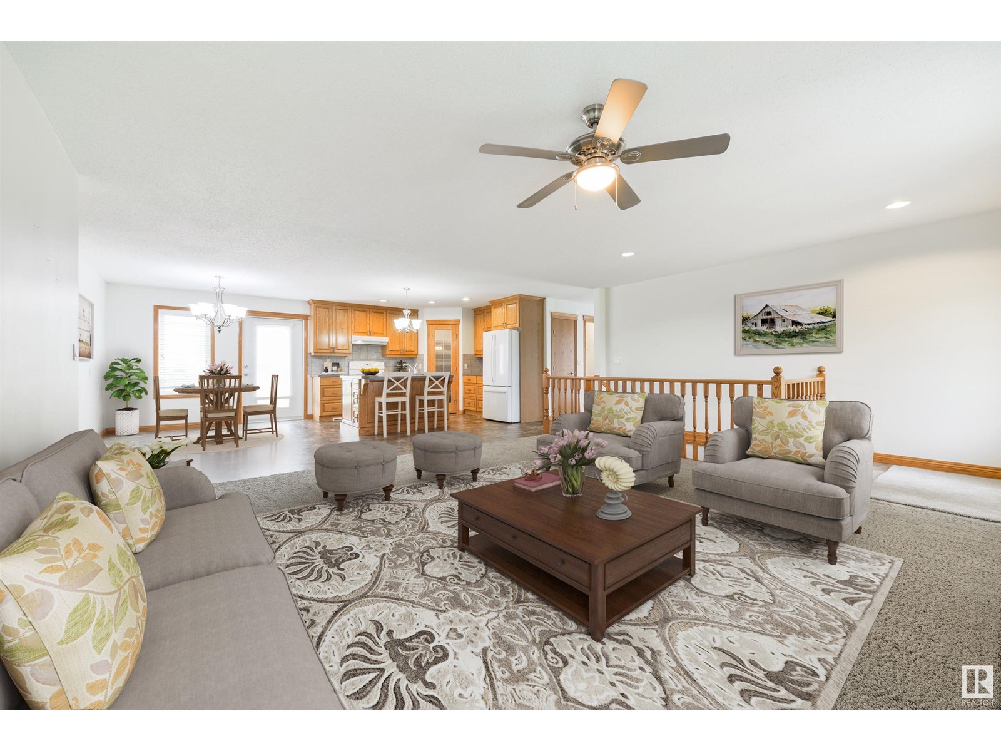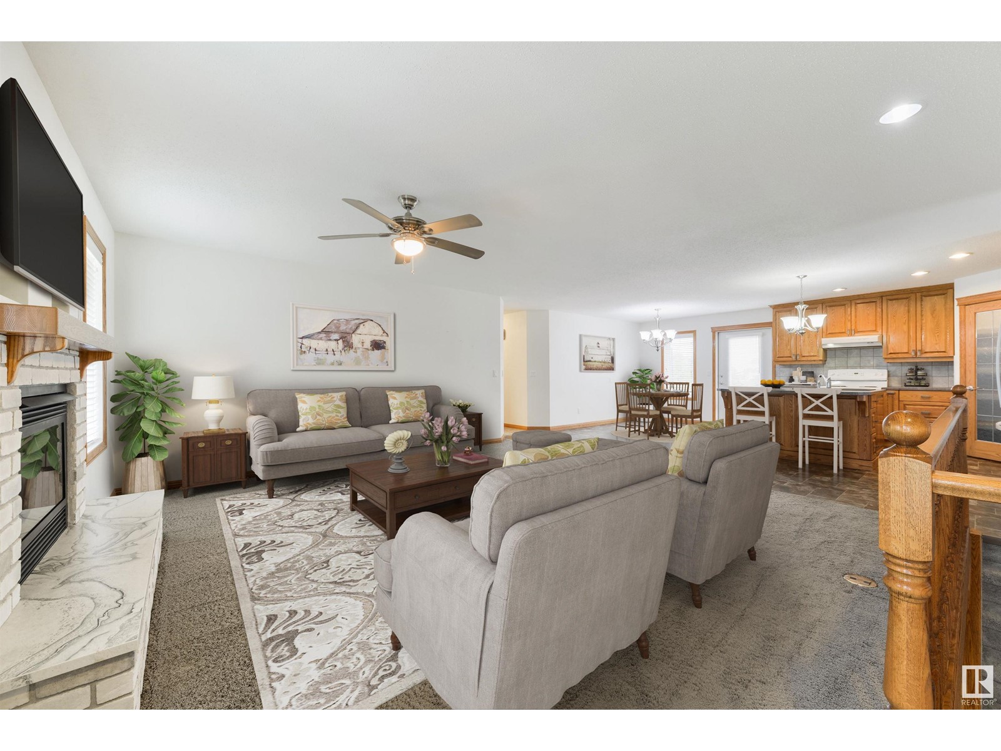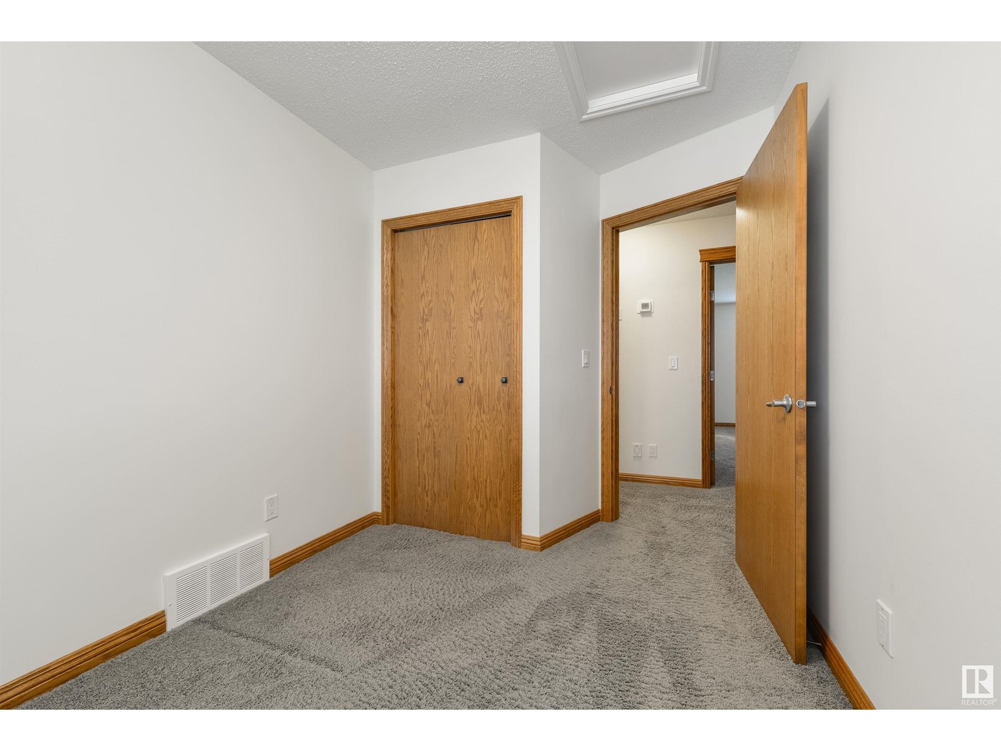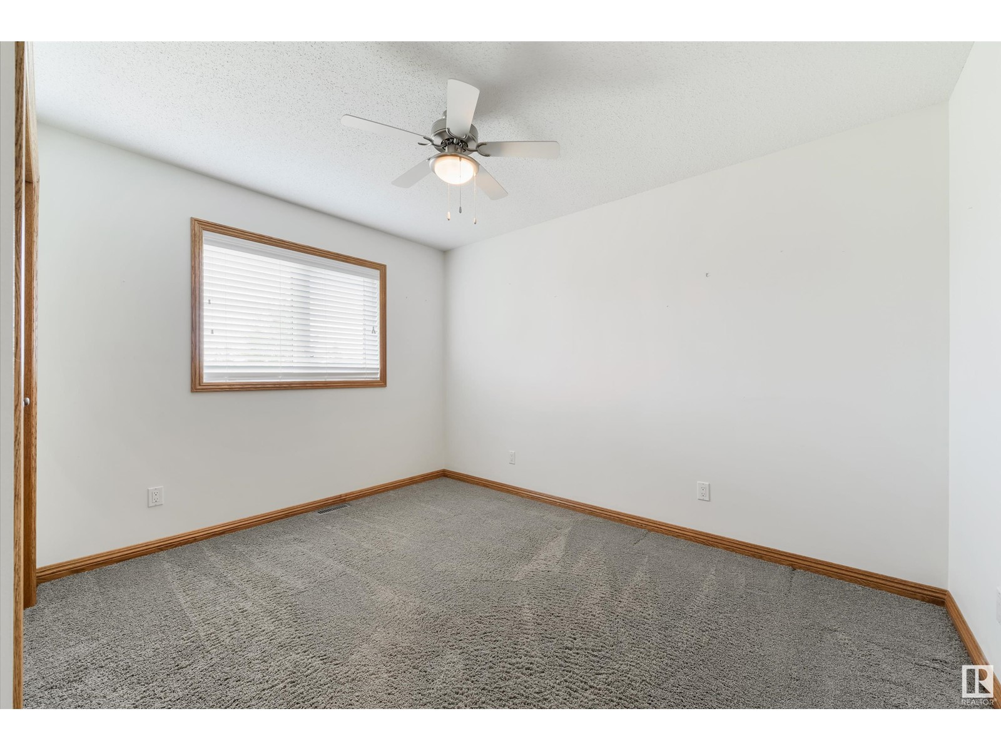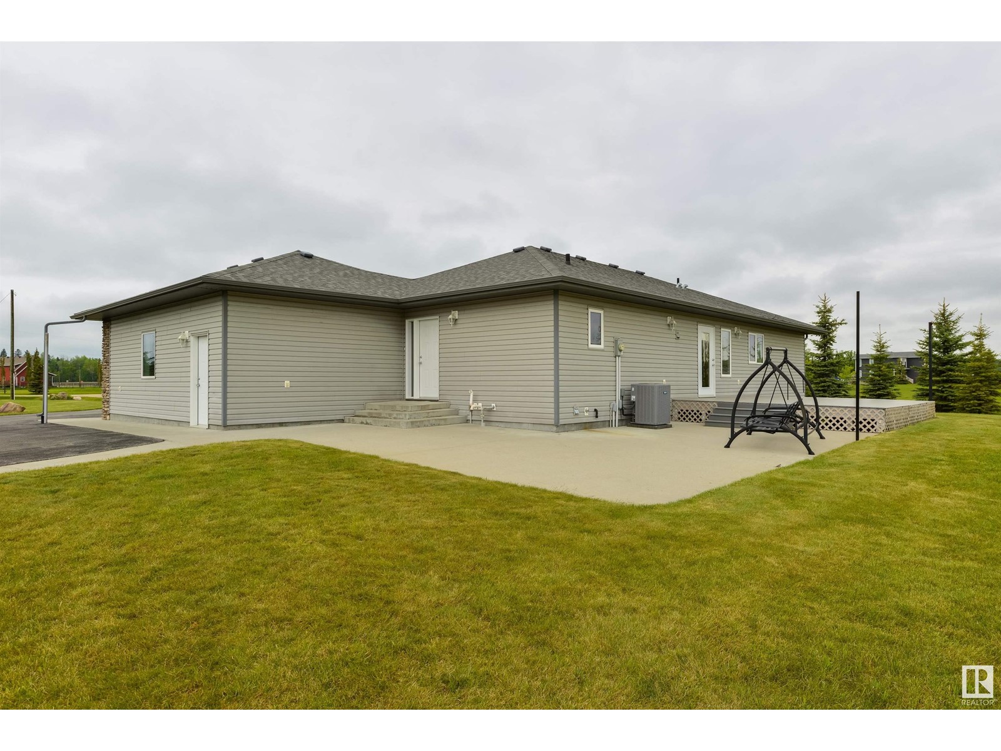#9 53319 Rge Road 275 Rural Parkland County, Alberta T7X 3T2
$875,000
Pristine acreage – 5 mins to Spruce Grove on PAVED roads with a SHOP!! Tucked away in a quiet cul-de-sac, this original-owner bungalow is perfectly positioned on a tree-lined lot and welcomes you with a bright, open-concept layout ideal for both everyday living and entertaining. The heart of the home is the spacious kitchen, complete with a center island, corner pantry, separate dinette, and a garden door that leads out to the sunny deck – perfect for summer barbecues! Additional features here include central A/C, a cozy gas fireplace in the living room, main-floor laundry, FIVE total bedrooms including a king-sized owner’s suite with walk-in closet and 3pc ensuite, a fully-finished basement with in-floor heat & dedicated sauna area (with hot tub!), OVERSIZED double-attached garage, and a 34’x27’ shop offering you ample space for projects, toys, or storage. Super clean, meticulously maintained, and move-in ready, this exceptional property is a rare find! (id:61585)
Property Details
| MLS® Number | E4438414 |
| Property Type | Single Family |
| Neigbourhood | Aspen Hawk Estates |
| Amenities Near By | Park, Schools, Shopping |
| Features | Cul-de-sac, Private Setting, Treed, See Remarks, Flat Site, No Animal Home, No Smoking Home |
| Structure | Deck, Porch, Patio(s) |
Building
| Bathroom Total | 4 |
| Bedrooms Total | 5 |
| Appliances | Dishwasher, Dryer, Garage Door Opener Remote(s), Garage Door Opener, Hood Fan, Microwave, Refrigerator, Stove, Washer, Window Coverings |
| Architectural Style | Bungalow |
| Basement Development | Finished |
| Basement Type | Full (finished) |
| Constructed Date | 2010 |
| Construction Style Attachment | Detached |
| Fireplace Fuel | Gas |
| Fireplace Present | Yes |
| Fireplace Type | Unknown |
| Half Bath Total | 1 |
| Heating Type | Forced Air, In Floor Heating |
| Stories Total | 1 |
| Size Interior | 1,566 Ft2 |
| Type | House |
Parking
| Attached Garage | |
| Oversize | |
| See Remarks |
Land
| Acreage | Yes |
| Land Amenities | Park, Schools, Shopping |
| Size Irregular | 2 |
| Size Total | 2 Ac |
| Size Total Text | 2 Ac |
Rooms
| Level | Type | Length | Width | Dimensions |
|---|---|---|---|---|
| Lower Level | Bedroom 4 | 4.63 m | 3.72 m | 4.63 m x 3.72 m |
| Lower Level | Bedroom 5 | 4.34 m | 3.72 m | 4.34 m x 3.72 m |
| Main Level | Living Room | 4.82 m | 5.2 m | 4.82 m x 5.2 m |
| Main Level | Dining Room | 4.59 m | 3.04 m | 4.59 m x 3.04 m |
| Main Level | Kitchen | 4.6 m | 3.6 m | 4.6 m x 3.6 m |
| Main Level | Primary Bedroom | 4.73 m | 4.02 m | 4.73 m x 4.02 m |
| Main Level | Bedroom 2 | 3.44 m | 2.41 m | 3.44 m x 2.41 m |
| Main Level | Bedroom 3 | 3.44 m | 3.65 m | 3.44 m x 3.65 m |
Contact Us
Contact us for more information

Ian S. Kondics
Associate
(780) 962-8998
www.ianandchantel.com/
www.facebook.com/ianandchantel
www.instagram.com/ianandchantel
www.youtube.com/c/IanAndChantel
4-16 Nelson Dr.
Spruce Grove, Alberta T7X 3X3
(780) 962-8580
(780) 962-8998






