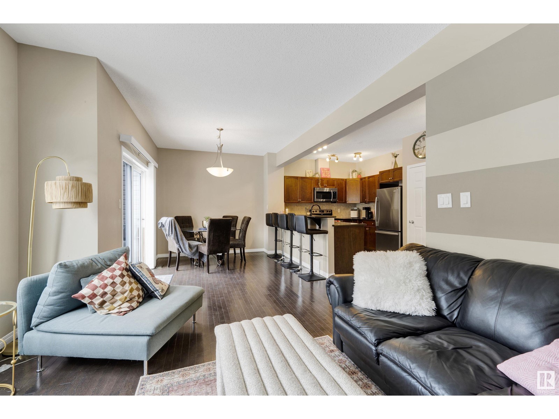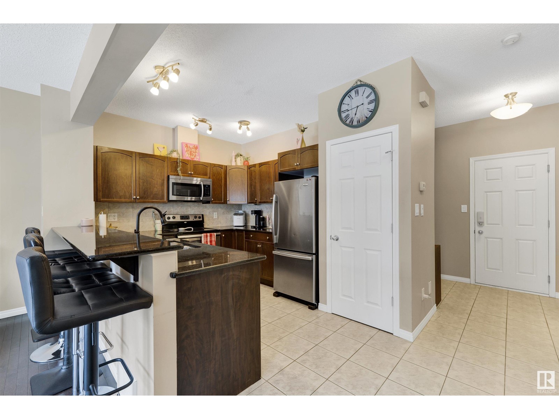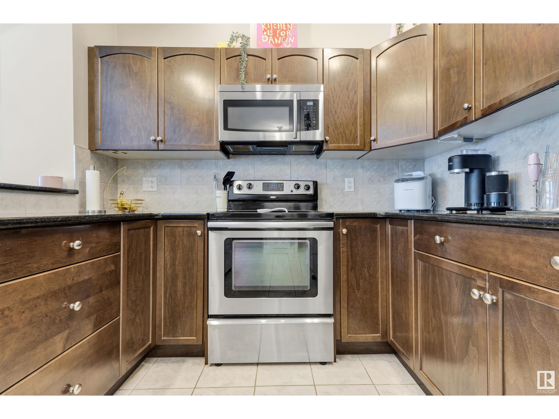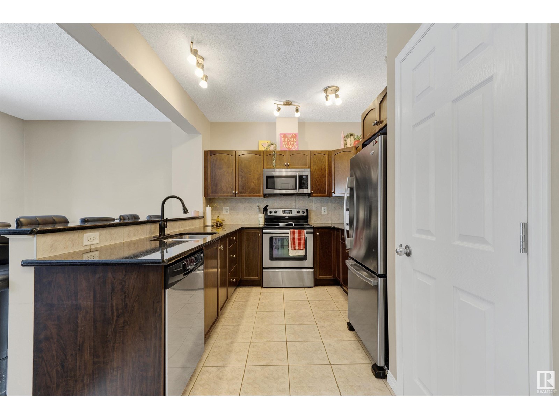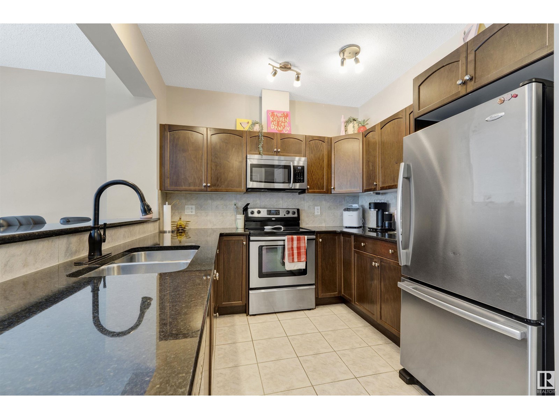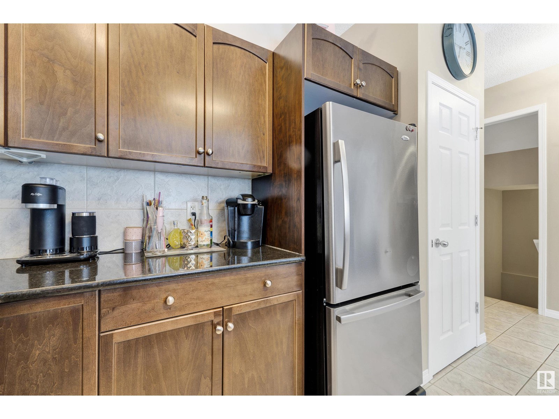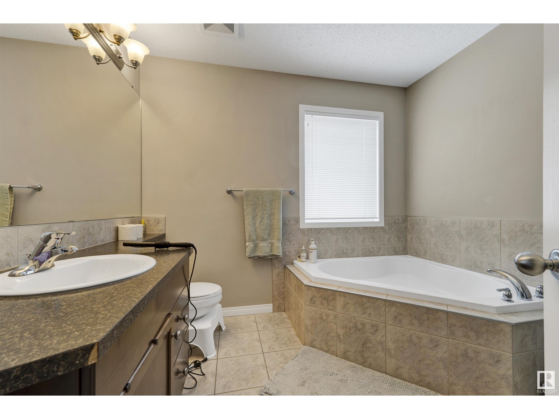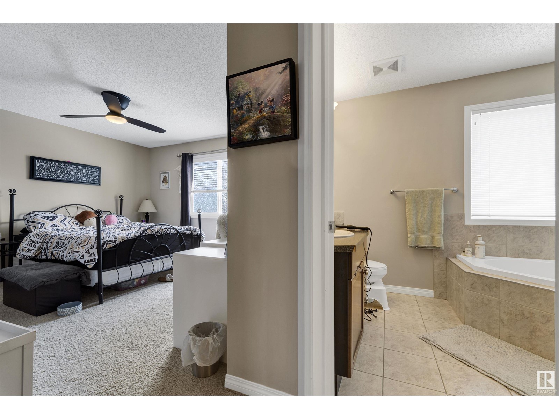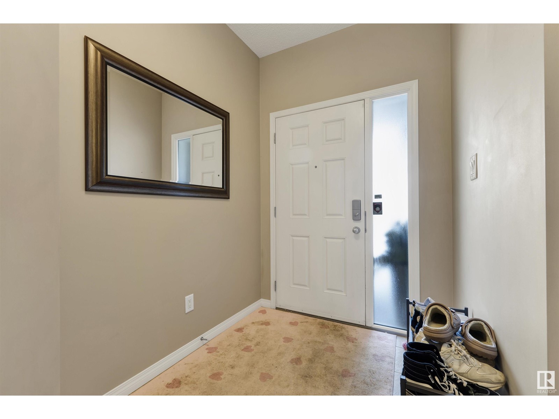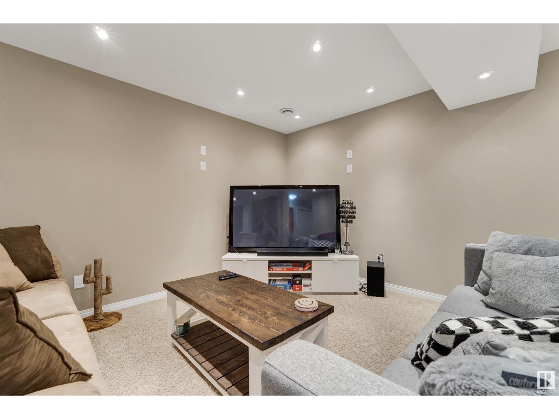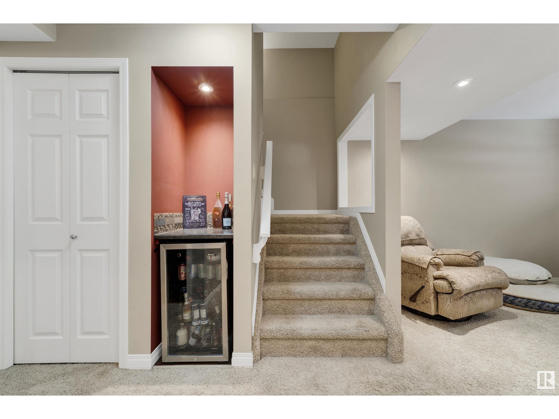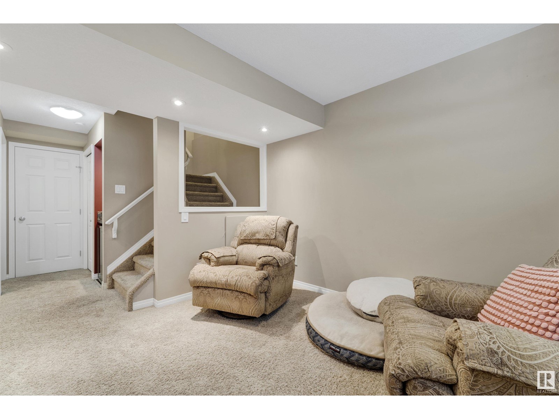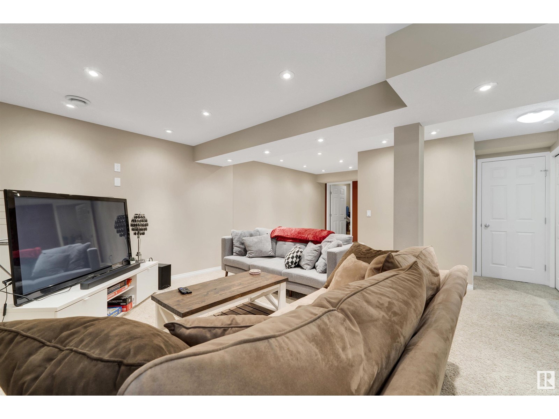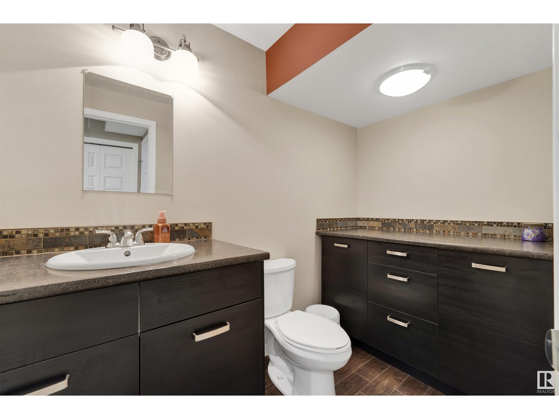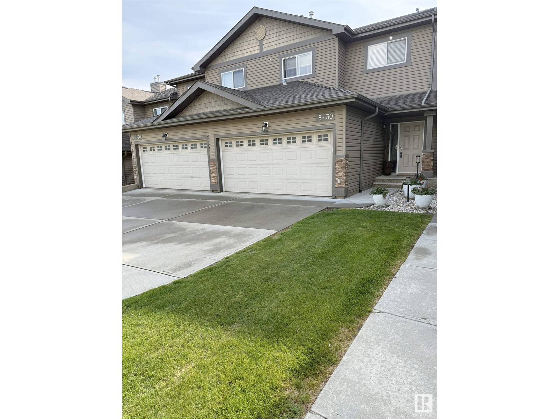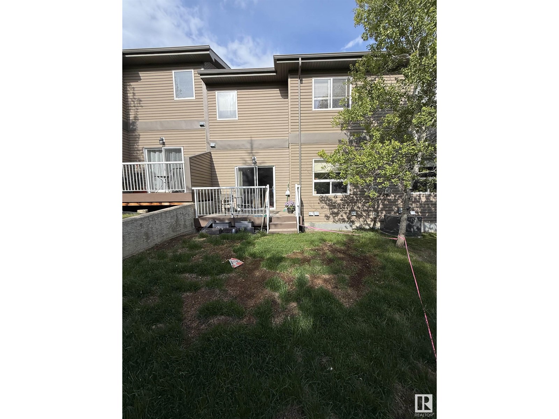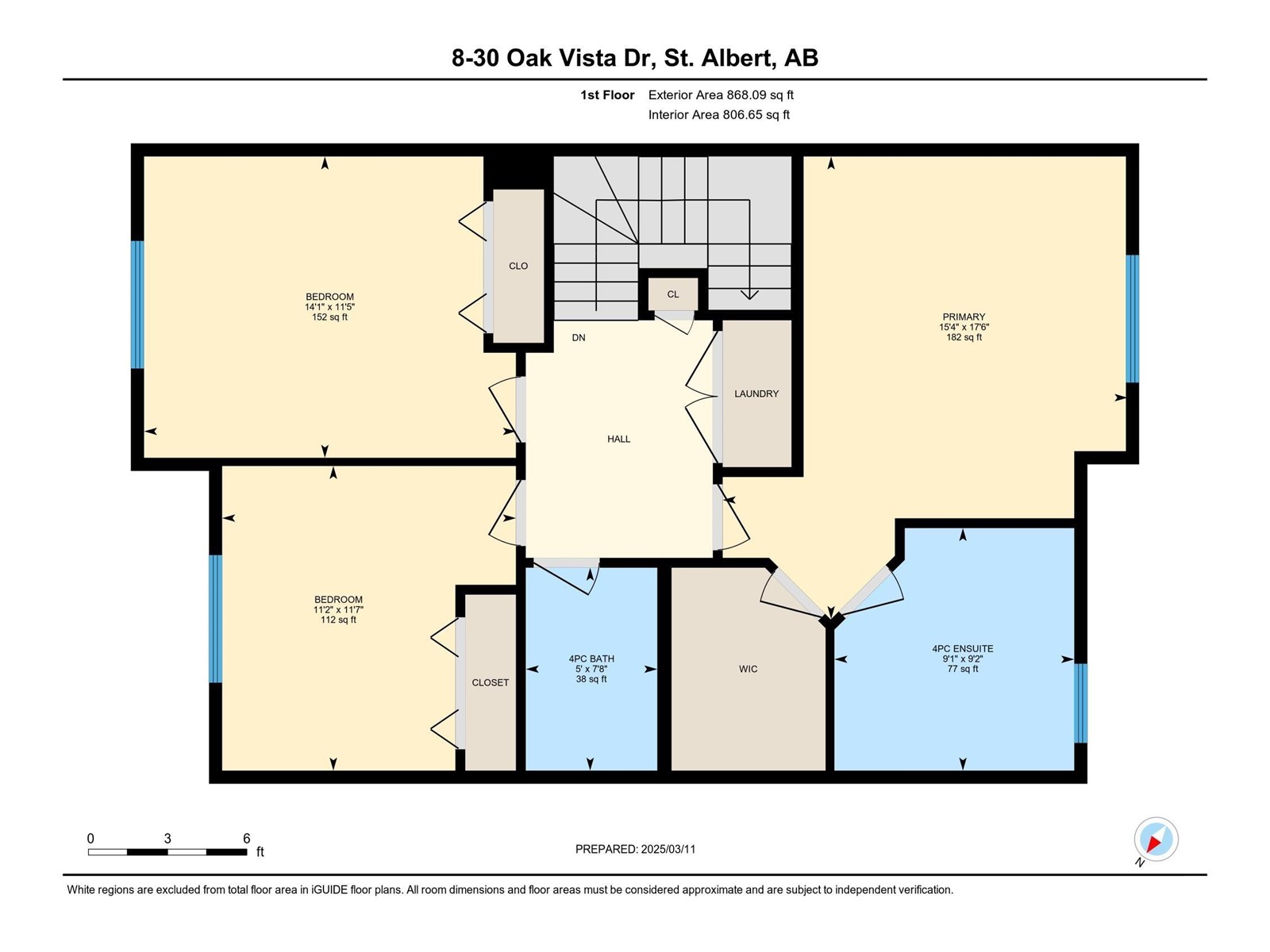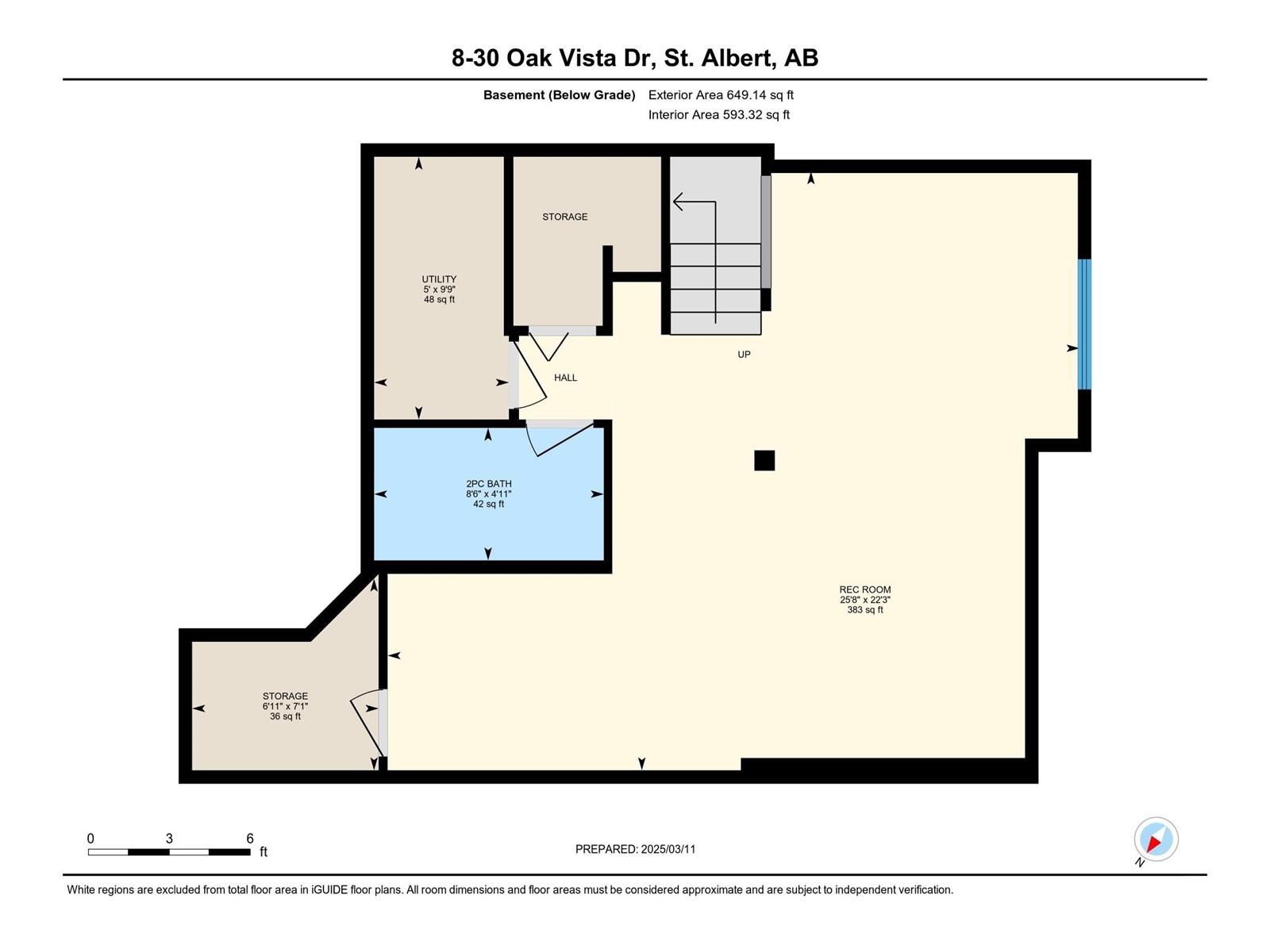30 Oak Vista Dr St. Albert, Alberta T8N 3T1
$388,800Maintenance, Exterior Maintenance, Insurance, Property Management, Other, See Remarks, Water
$515.93 Monthly
Maintenance, Exterior Maintenance, Insurance, Property Management, Other, See Remarks, Water
$515.93 MonthlyLooking to right-size your next home without compromise? This beautifully designed 3-bed townhouse in prestigious Oakmont offers 1,579 SqFt of low-maintenance luxury with a double garage & gorgeous primary ensuite with separate soaker tub. The open-concept main floor is perfect for hosting dinner parties or quiet evenings in. Get creative in the spacious well-equipped kitchen, elegant finishes, a pantry & mega eating/breakfast bar-room for 4+ ppl. Step outside to your private deck, an ideal spot for morning coffee or an apres glass of wine. Upstairs, the serene primary suite features a spa-like 5pce ensuite & walk-in closet, plus 2 more versatile bedrooms, a laundry area & 4pce bath. The finished basement offers tons of space for entertaining: a rec room, a bar area, bath(future shower roughed-in) & storage. Enjoy peace of mind with CONDO FEES INCLUDE WATER/SEWER/GARBAGE, LANDSCAPE & SNOW REMOVAL. Steps from Red Willow trails & the St. Albert Botanic Park, the lifestyle upgrade you've been waiting for. (id:61585)
Property Details
| MLS® Number | E4438378 |
| Property Type | Single Family |
| Neigbourhood | Oakmont |
| Amenities Near By | Playground |
| Features | See Remarks, No Back Lane |
| Parking Space Total | 4 |
| Structure | Deck |
| View Type | Valley View |
Building
| Bathroom Total | 4 |
| Bedrooms Total | 3 |
| Appliances | Dishwasher, Dryer, Garage Door Opener Remote(s), Garage Door Opener, Microwave Range Hood Combo, Refrigerator, Stove, Central Vacuum, Washer, Window Coverings |
| Basement Development | Finished |
| Basement Type | Full (finished) |
| Constructed Date | 2008 |
| Construction Style Attachment | Attached |
| Fireplace Fuel | Gas |
| Fireplace Present | Yes |
| Fireplace Type | Corner |
| Half Bath Total | 2 |
| Heating Type | Forced Air |
| Stories Total | 2 |
| Size Interior | 1,579 Ft2 |
| Type | Row / Townhouse |
Parking
| Attached Garage |
Land
| Acreage | No |
| Land Amenities | Playground |
Rooms
| Level | Type | Length | Width | Dimensions |
|---|---|---|---|---|
| Basement | Family Room | 6.78 m | 7.82 m | 6.78 m x 7.82 m |
| Main Level | Living Room | 3.39 m | 3.75 m | 3.39 m x 3.75 m |
| Main Level | Dining Room | 3.7 m | 3.09 m | 3.7 m x 3.09 m |
| Main Level | Kitchen | 5.14 m | 2.78 m | 5.14 m x 2.78 m |
| Upper Level | Primary Bedroom | 5.34 m | 4.67 m | 5.34 m x 4.67 m |
| Upper Level | Bedroom 2 | 3.48 m | 4.29 m | 3.48 m x 4.29 m |
| Upper Level | Bedroom 3 | 3.52 m | 3.39 m | 3.52 m x 3.39 m |
Contact Us
Contact us for more information

Ryan R. Sellers
Associate
www.ryansellers.com/
www.facebook.com/ryansellers.remax/
www.linkedin.com/in/ryansellerscom/
www.instagram.com/ryansellers.remax/
www.youtube.com/@ryansellers.comrealestateg1571
200-10835 124 St Nw
Edmonton, Alberta T5M 0H4
(780) 488-4000
(780) 447-1695

