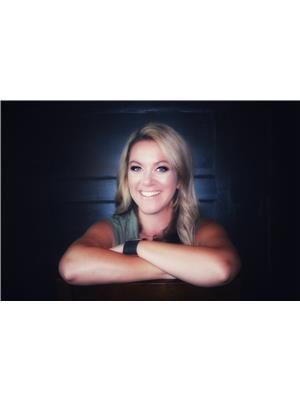1990 Glenmore Av Sherwood Park, Alberta T8A 2G5
$425,000
Tucked into one of Sherwood Park’s best-kept secrets, this rare lot backs onto peaceful forest and the broadmore golf course offering serenity, space, and scenic views right from your backyard. Located in a highly desirable, family-friendly neighbourhood known for its mature trees, quiet streets, and strong sense of community, this is the kind of setting buyers dream of. With over 1,800 sqft of living space, cozy living rooms, a fireplace, and a bright atrium, the home already has solid foundations to build on. Serviced, livable, and priced to reflect the work needed—this is your chance to breathe new life into a one-of-a-kind home. The 550 sqft addition is a major reno project—not for the faint of heart—but offers huge potential for a dream kitchen, sunlit family room, or custom indoor-outdoor space. The lower level is framed and roughed-in, ready for development into a rec room, extra bedroom, oversized bathroom, laundry, and storage. Ideal for contractors, renovators, or families with vision—strong bon (id:61585)
Property Details
| MLS® Number | E4438395 |
| Property Type | Single Family |
| Neigbourhood | Broadmoor |
| Amenities Near By | Park, Golf Course, Public Transit, Schools, Shopping |
| Features | Flat Site, No Back Lane, No Smoking Home |
Building
| Bathroom Total | 3 |
| Bedrooms Total | 3 |
| Appliances | Dishwasher, Dryer, Garage Door Opener Remote(s), Microwave Range Hood Combo, Oven - Built-in, Refrigerator, Storage Shed, Stove, Washer, Window Coverings |
| Basement Type | None |
| Ceiling Type | Vaulted |
| Constructed Date | 1964 |
| Construction Style Attachment | Detached |
| Fireplace Fuel | Electric |
| Fireplace Present | Yes |
| Fireplace Type | Corner |
| Half Bath Total | 1 |
| Heating Type | Forced Air |
| Size Interior | 1,803 Ft2 |
| Type | House |
Parking
| Attached Garage |
Land
| Acreage | No |
| Fence Type | Fence |
| Land Amenities | Park, Golf Course, Public Transit, Schools, Shopping |
Rooms
| Level | Type | Length | Width | Dimensions |
|---|---|---|---|---|
| Lower Level | Bonus Room | Measurements not available | ||
| Main Level | Living Room | Measurements not available | ||
| Main Level | Dining Room | Measurements not available | ||
| Main Level | Kitchen | Measurements not available | ||
| Main Level | Family Room | Measurements not available | ||
| Main Level | Den | Measurements not available | ||
| Upper Level | Primary Bedroom | Measurements not available | ||
| Upper Level | Bedroom 2 | Measurements not available | ||
| Upper Level | Bedroom 3 | Measurements not available |
Contact Us
Contact us for more information

Crystal A. Paulson
Associate
www.facebook.com/CRaherC21
www.instagram.com/realtor_cpaulson/
1400-10665 Jasper Ave Nw
Edmonton, Alberta T5J 3S9
(403) 262-7653









































