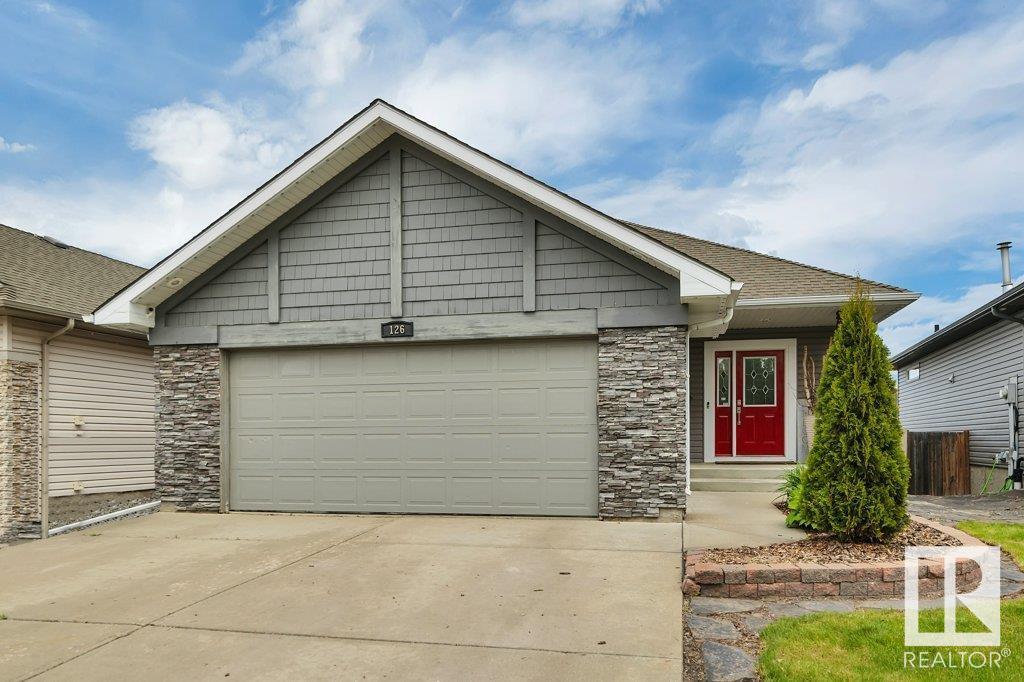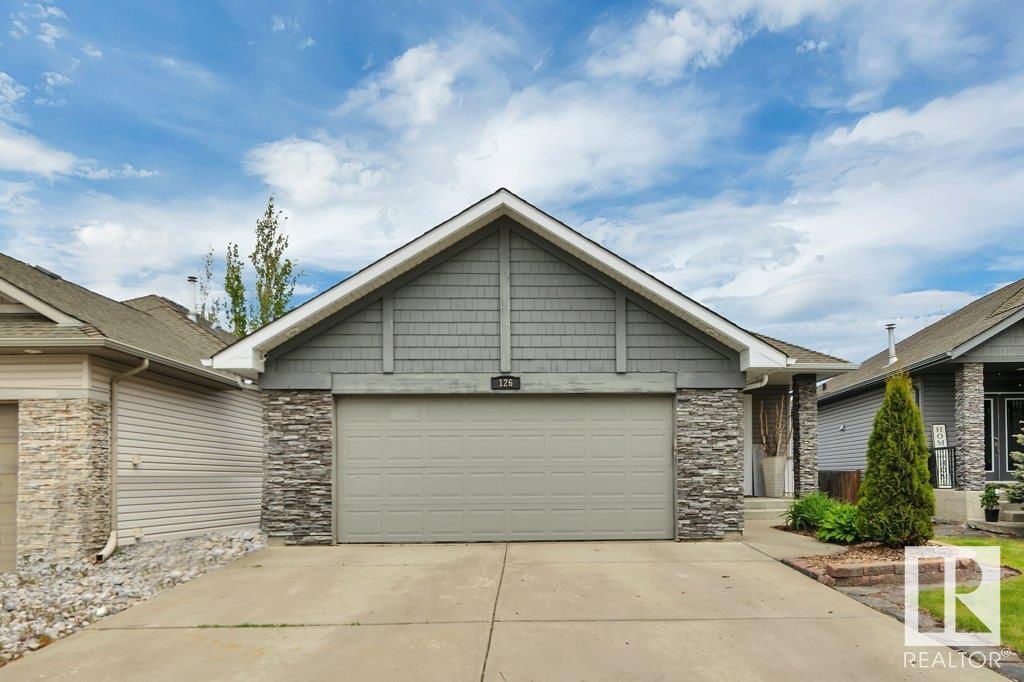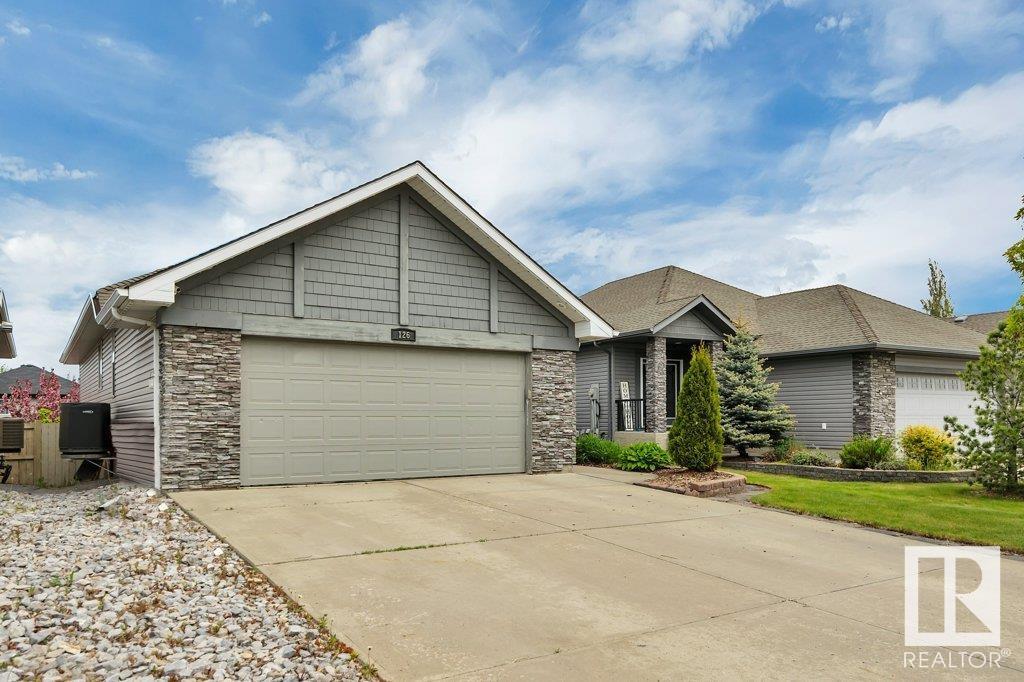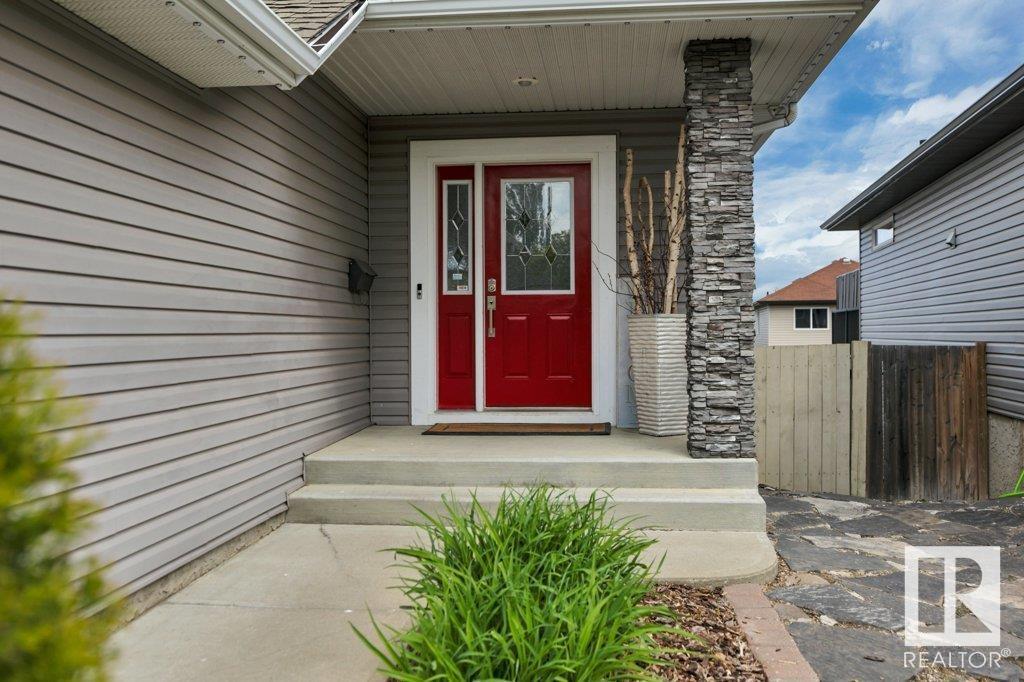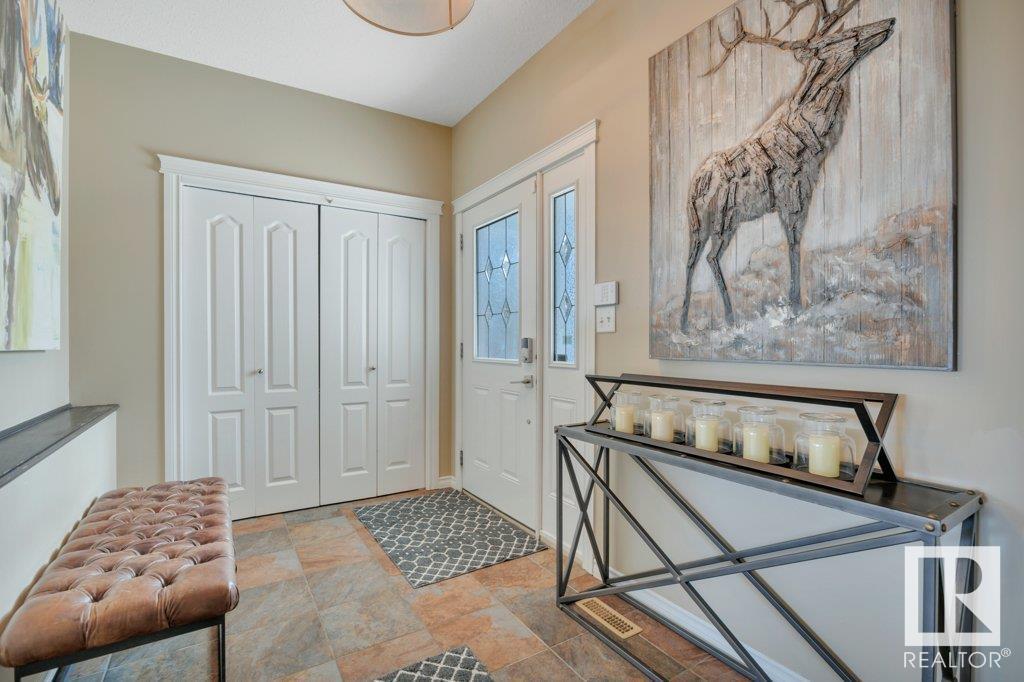126 Ridgeland Cr Sherwood Park, Alberta T8A 6N6
$698,000
Welcome to this fabulous WALK-OUT BUNGALOW in The Ridge! This home features 2 bedrooms up and 2 down and 3 full bathrooms. This central AIR CONDITIONED home features maple hardwood throughout the main floor. The kitchen features granite counter tops , a gas stove, and corner pantry. There is a sliding door leading from the kitchen area to a large deck with privacy railings. There are 2 bedrooms upstairs including a large master bedroom with walk in closet and a 4 piece bath that has a soaker tub and separate shower. The laundry is also on the main floor. The walk out basement has 2 bedrooms a full bath, a 3 sided glass fireplace that could serve to separate 2 entertainment areas in this large rec room area. This home also features central vac, upgraded insulation and high efficient furnace. One of the best locations in the Park! (id:61585)
Open House
This property has open houses!
2:00 pm
Ends at:4:00 pm
Property Details
| MLS® Number | E4438472 |
| Property Type | Single Family |
| Neigbourhood | The Ridge (Sherwood Park) |
| Amenities Near By | Golf Course, Playground |
| Features | See Remarks, Flat Site |
| Parking Space Total | 4 |
Building
| Bathroom Total | 3 |
| Bedrooms Total | 4 |
| Appliances | Dishwasher, Dryer, Garage Door Opener Remote(s), Garage Door Opener, Microwave Range Hood Combo, Refrigerator, Storage Shed, Gas Stove(s), Washer, Window Coverings, See Remarks |
| Architectural Style | Bungalow |
| Basement Development | Finished |
| Basement Type | Full (finished) |
| Constructed Date | 2005 |
| Construction Style Attachment | Detached |
| Cooling Type | Central Air Conditioning |
| Heating Type | Forced Air |
| Stories Total | 1 |
| Size Interior | 1,362 Ft2 |
| Type | House |
Parking
| Attached Garage |
Land
| Acreage | No |
| Fence Type | Fence |
| Land Amenities | Golf Course, Playground |
| Size Irregular | 440 |
| Size Total | 440 M2 |
| Size Total Text | 440 M2 |
Rooms
| Level | Type | Length | Width | Dimensions |
|---|---|---|---|---|
| Basement | Family Room | 4.46 m | 13.47 m | 4.46 m x 13.47 m |
| Basement | Bedroom 3 | 3.6 m | 3.59 m | 3.6 m x 3.59 m |
| Basement | Bedroom 4 | 3.63 m | 3.58 m | 3.63 m x 3.58 m |
| Main Level | Living Room | 3.53 m | 5.89 m | 3.53 m x 5.89 m |
| Main Level | Dining Room | 2.15 m | 3.99 m | 2.15 m x 3.99 m |
| Main Level | Kitchen | 3.98 m | 4.94 m | 3.98 m x 4.94 m |
| Main Level | Primary Bedroom | 3.49 m | 4.27 m | 3.49 m x 4.27 m |
| Main Level | Bedroom 2 | 3.49 m | 3.11 m | 3.49 m x 3.11 m |
| Main Level | Laundry Room | 3.51 m | 2.19 m | 3.51 m x 2.19 m |
Contact Us
Contact us for more information
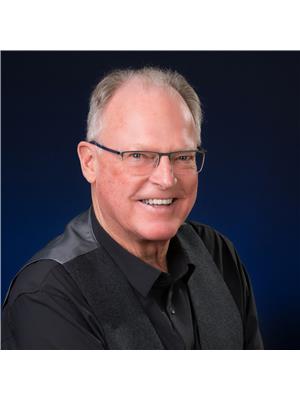
Garry F. Rogerson
Associate
(780) 449-3499
www.garryrogerson.com/
510- 800 Broadmoor Blvd
Sherwood Park, Alberta T8A 4Y6
(780) 449-2800
(780) 449-3499
