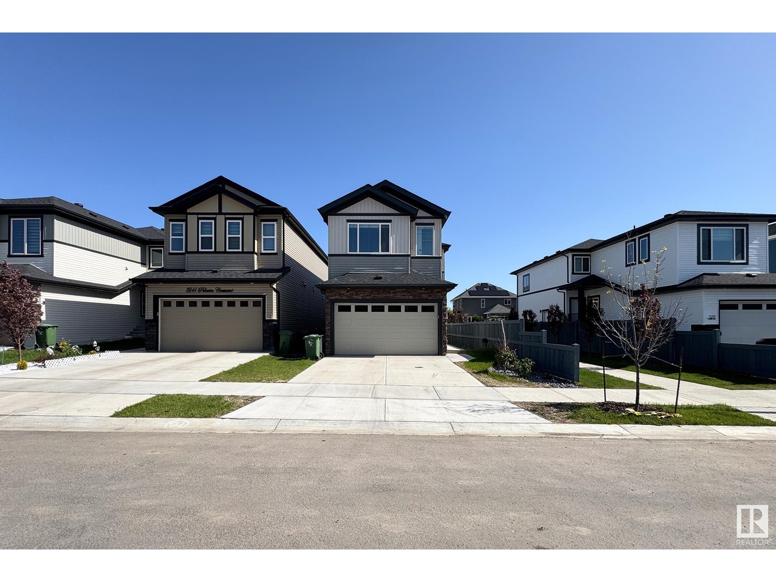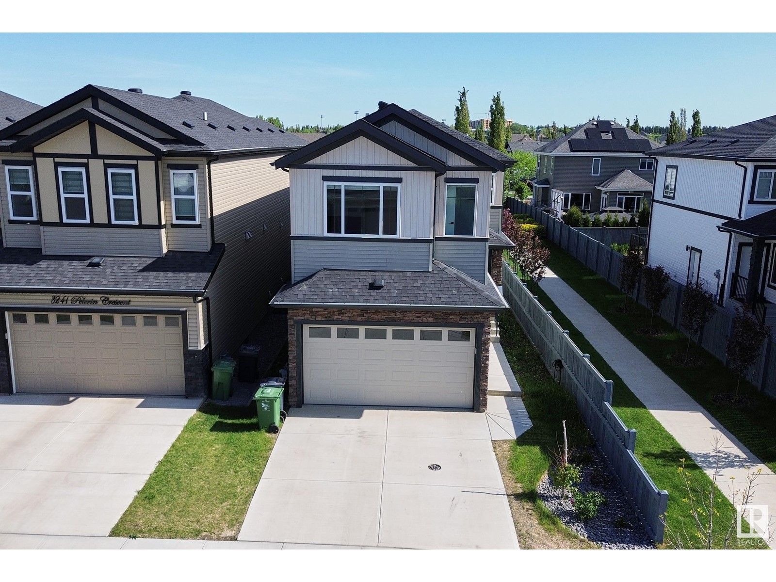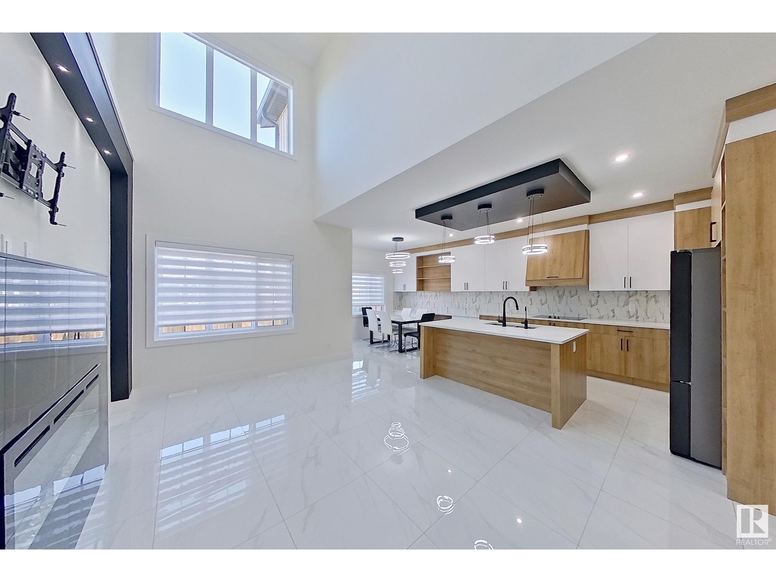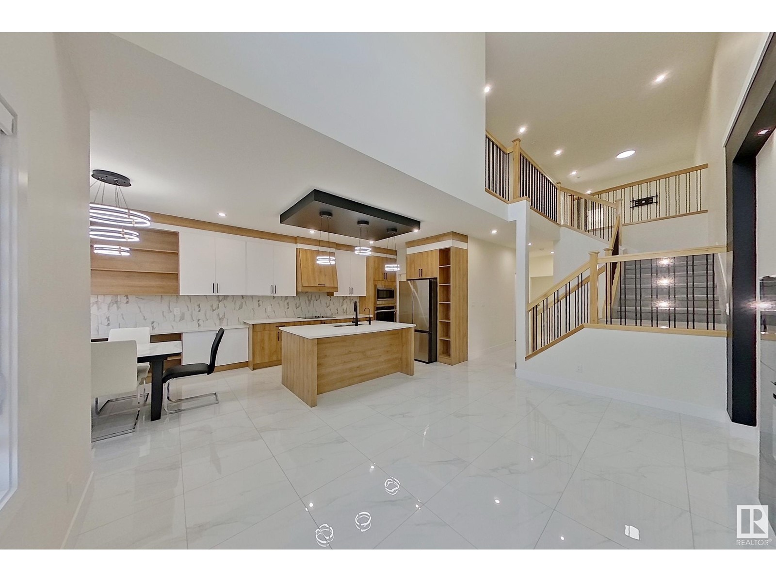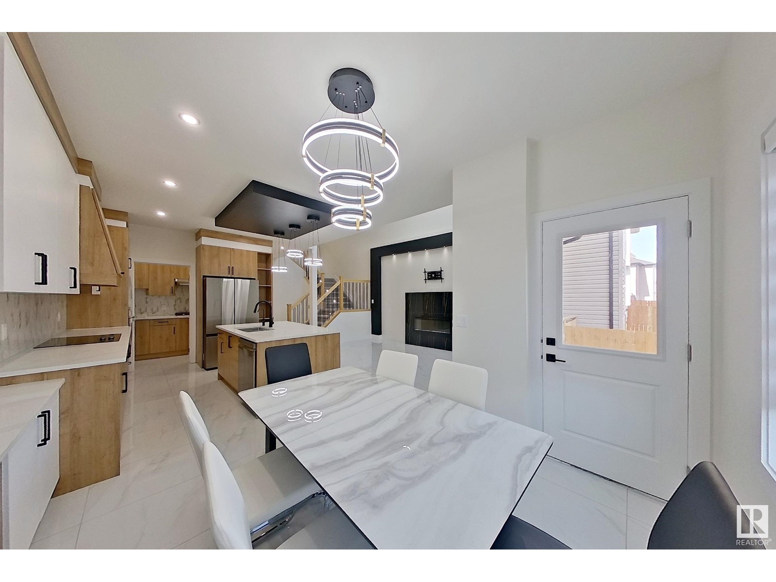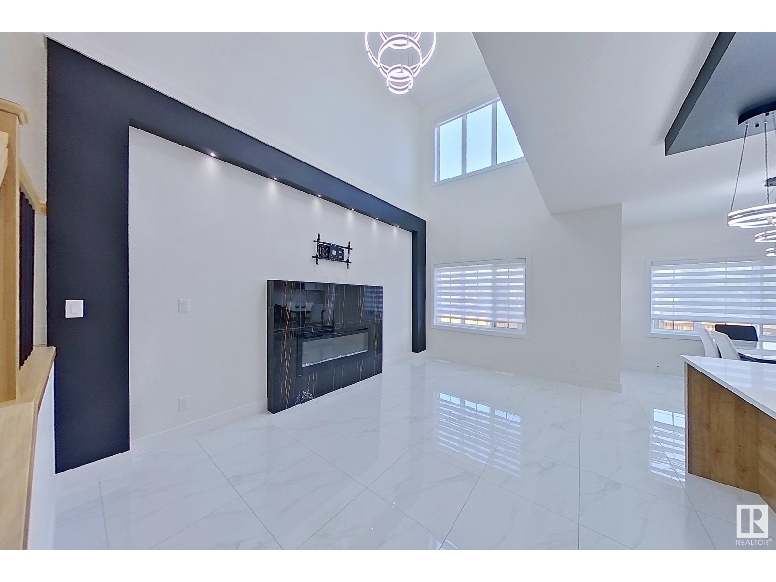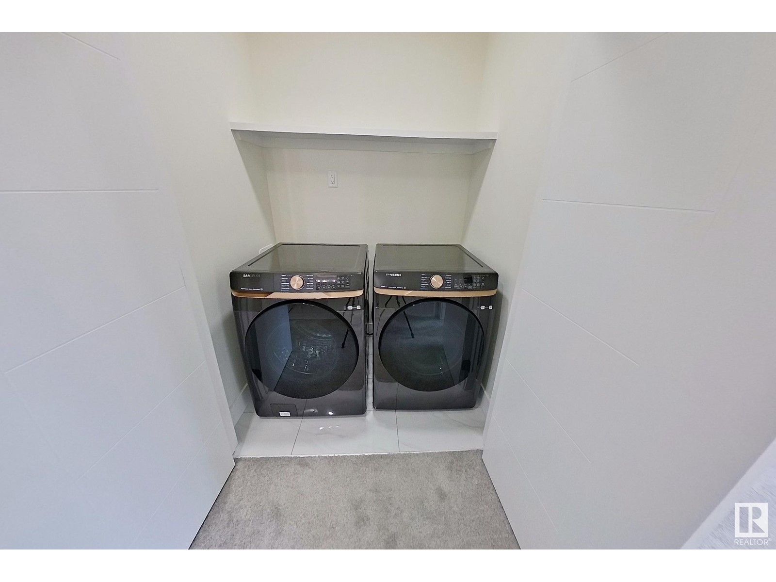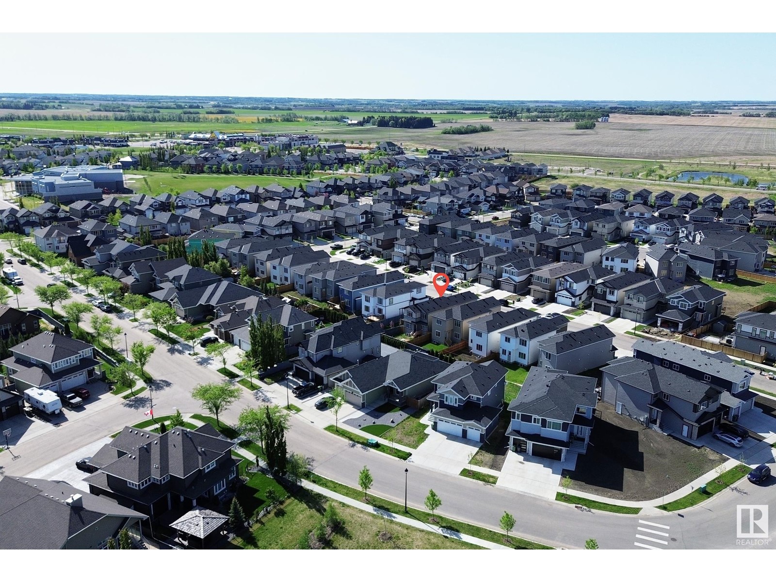3239 Pelerin Cr Beaumont, Alberta T4X 2Z1
$639,999
Stunning 2-Storey Open-Plan Home | 4 Bed, 4 Bath | Prime Location This beautifully designed two-storey home offers a spacious open-concept layout with 4 bedrooms and 4 bathrooms, perfect for modern family living. The main floor features a convenient bedroom with a 4-piece bathroom, ideal for guests or multi-generational living. You'll also find a stylish main kitchen, a separate spice kitchen, and generous living and dining areas designed for entertaining.Upstairs, you'll discover 3 additional bedrooms, including two with private ensuites—a luxurious 5-piece ensuite and a comfortable 4-piece ensuite. A bonus room provides versatile space for a family lounge, office, or play area, and a dedicated upstairs laundry adds everyday convenience.The full basement with side entrance,ready for creative ideas—whether it's a legal suite, or media room. Located in a sought-after neighborhood, walking distance to 2 schools, walking trails and parks,this home combines elegant design with unbeatable functionality. (id:61585)
Open House
This property has open houses!
1:00 pm
Ends at:4:00 pm
Property Details
| MLS® Number | E4438631 |
| Property Type | Single Family |
| Neigbourhood | Place Chaleureuse |
| Amenities Near By | Airport, Playground |
| Features | Closet Organizers, Exterior Walls- 2x6", No Animal Home, No Smoking Home |
Building
| Bathroom Total | 4 |
| Bedrooms Total | 4 |
| Amenities | Ceiling - 9ft |
| Appliances | Dishwasher, Dryer, Hood Fan, Oven - Built-in, Refrigerator, Stove, Washer, Window Coverings |
| Basement Development | Unfinished |
| Basement Type | Full (unfinished) |
| Constructed Date | 2023 |
| Construction Style Attachment | Detached |
| Fireplace Fuel | Electric |
| Fireplace Present | Yes |
| Fireplace Type | Unknown |
| Heating Type | Forced Air |
| Stories Total | 2 |
| Size Interior | 2,179 Ft2 |
| Type | House |
Parking
| Attached Garage |
Land
| Acreage | No |
| Fence Type | Fence |
| Land Amenities | Airport, Playground |
| Size Irregular | 307.51 |
| Size Total | 307.51 M2 |
| Size Total Text | 307.51 M2 |
Rooms
| Level | Type | Length | Width | Dimensions |
|---|---|---|---|---|
| Main Level | Living Room | 3.32 m | 5.04 m | 3.32 m x 5.04 m |
| Main Level | Dining Room | 3.18 m | 3.37 m | 3.18 m x 3.37 m |
| Main Level | Kitchen | 3.04 m | 3.79 m | 3.04 m x 3.79 m |
| Main Level | Bedroom 4 | 2.87 m | 2.71 m | 2.87 m x 2.71 m |
| Main Level | Second Kitchen | 2.79 m | 1.48 m | 2.79 m x 1.48 m |
| Main Level | Mud Room | 2.3 m | 2.16 m | 2.3 m x 2.16 m |
| Upper Level | Primary Bedroom | 3.82 m | 5.68 m | 3.82 m x 5.68 m |
| Upper Level | Bedroom 2 | 3.04 m | 3.34 m | 3.04 m x 3.34 m |
| Upper Level | Bedroom 3 | 3.56 m | 4.31 m | 3.56 m x 4.31 m |
| Upper Level | Bonus Room | 3.22 m | 3.66 m | 3.22 m x 3.66 m |
Contact Us
Contact us for more information

Tim Taneja
Associate
9130 34a Ave Nw
Edmonton, Alberta T6E 5P4
(780) 225-8899



