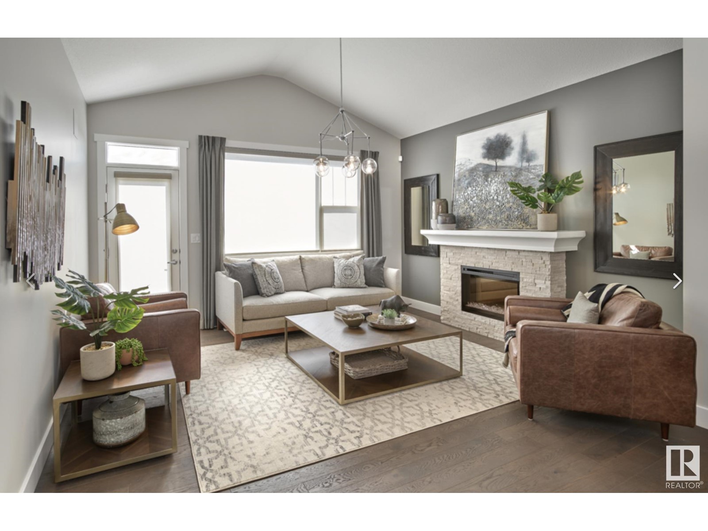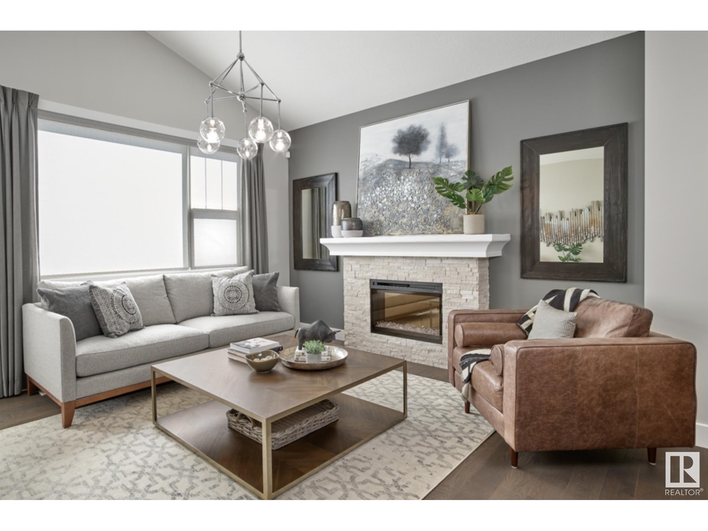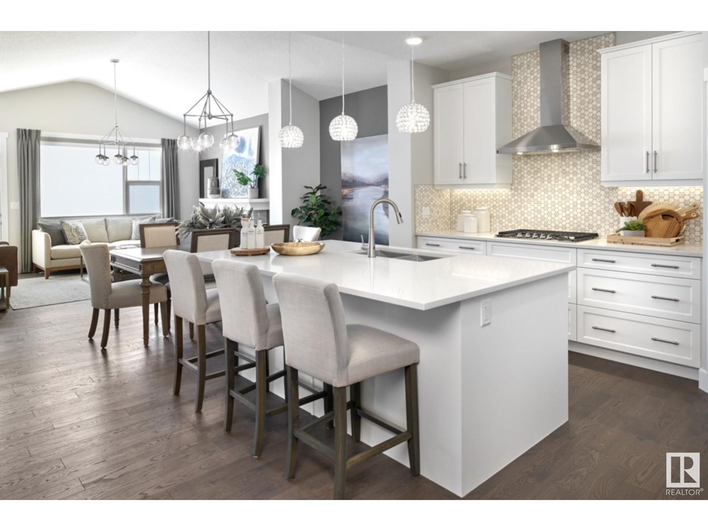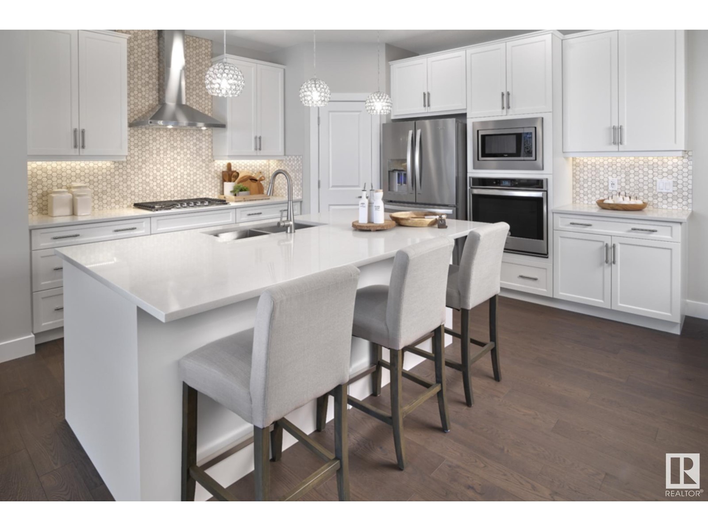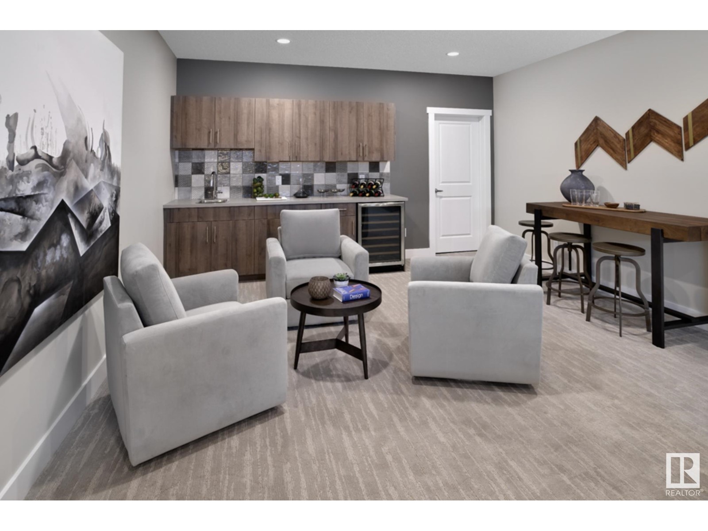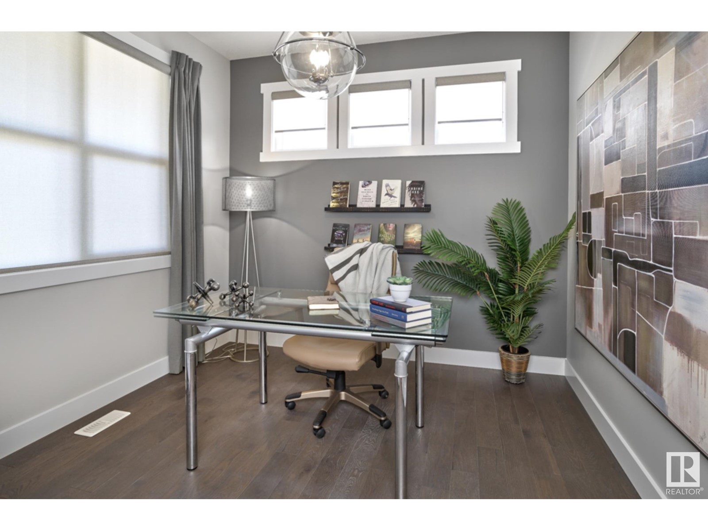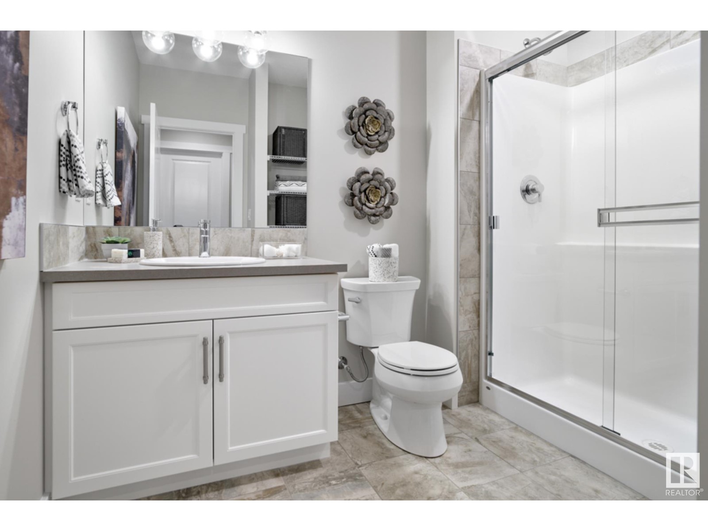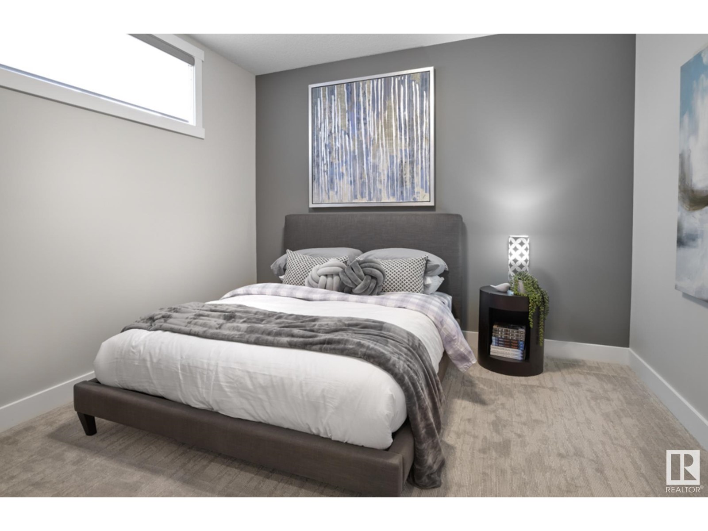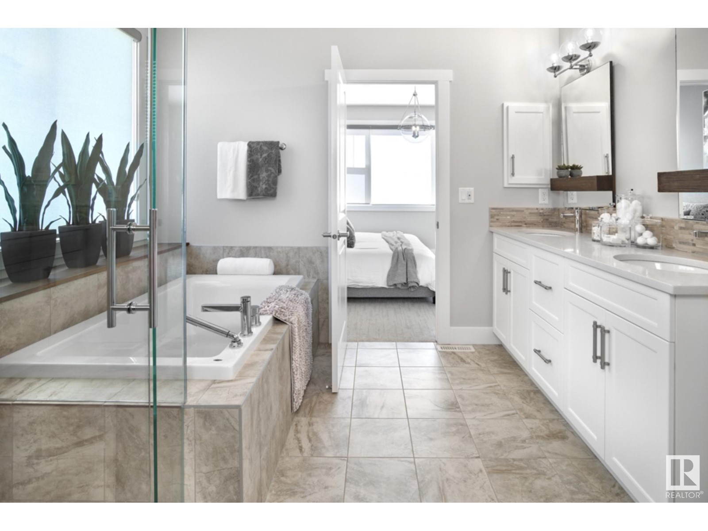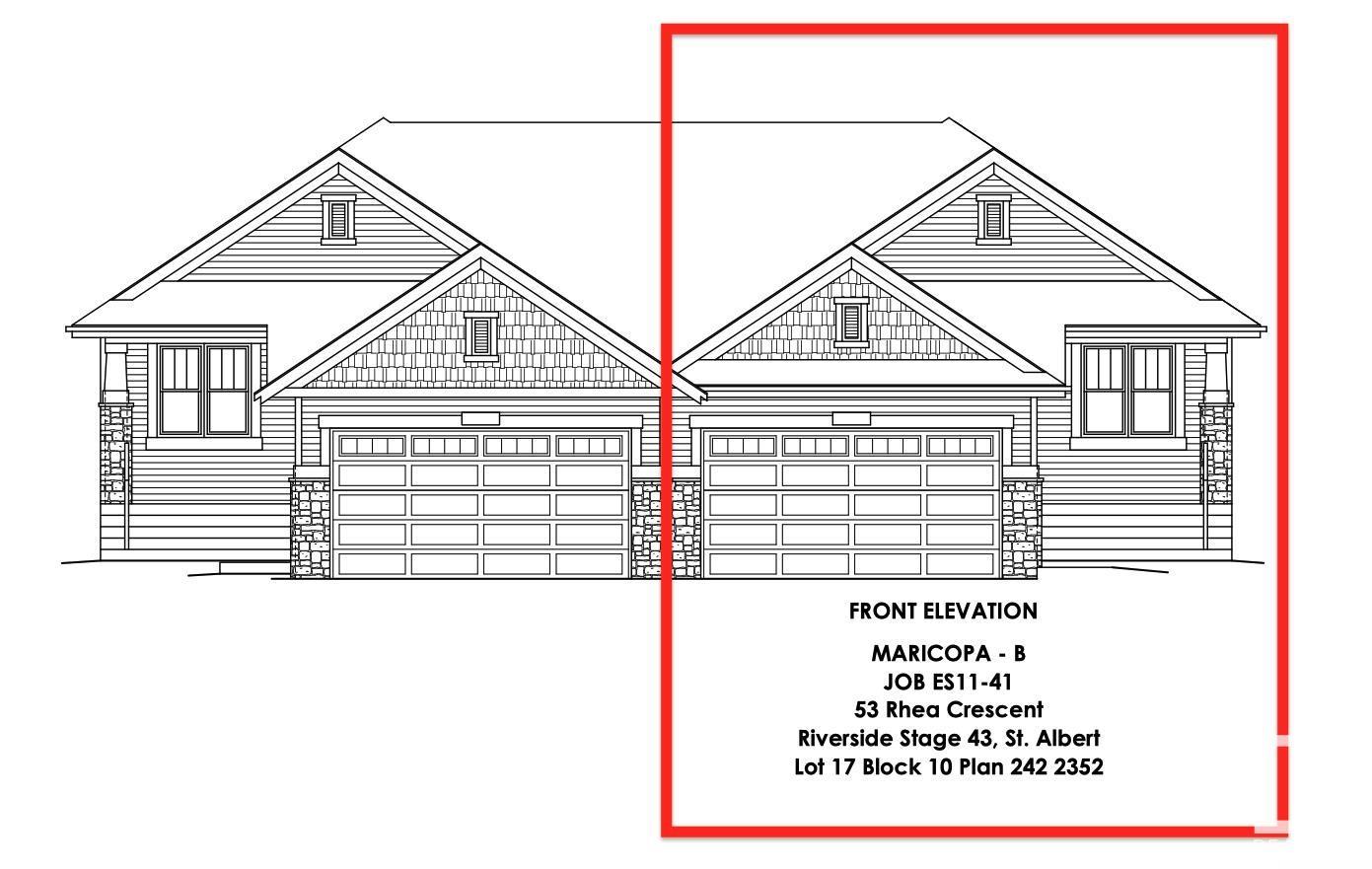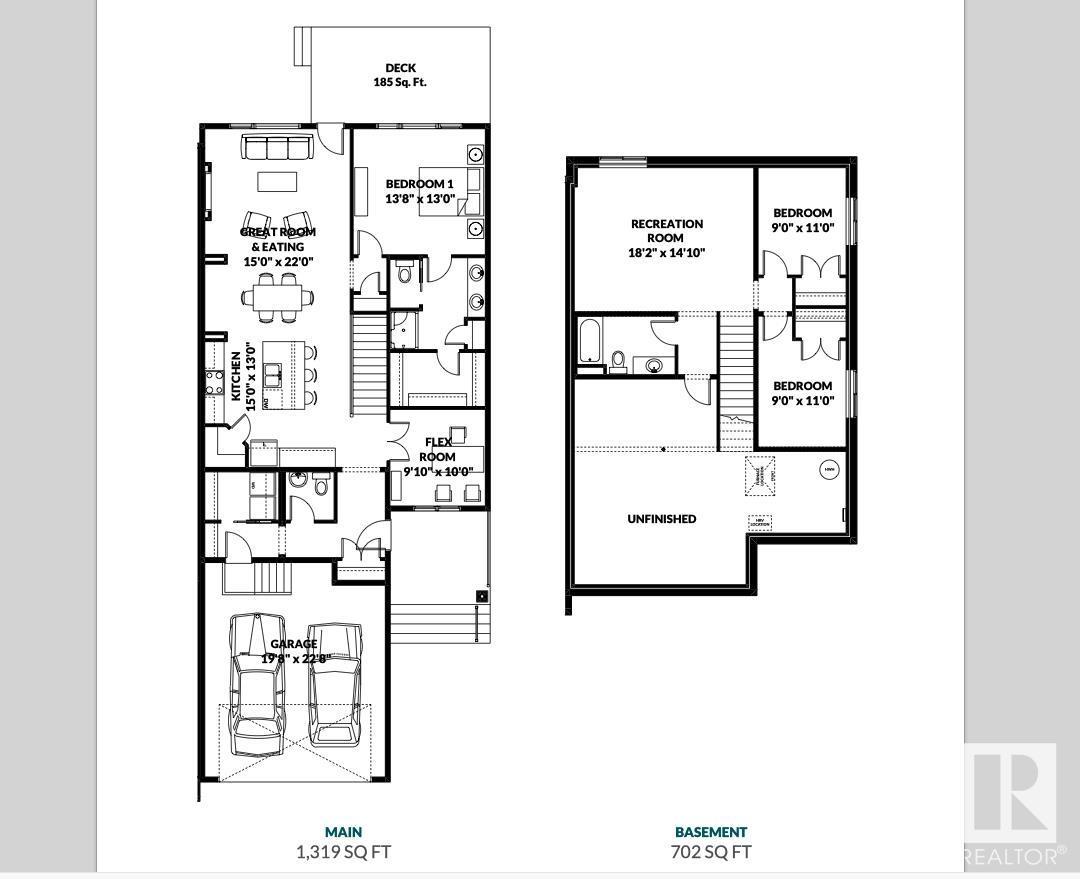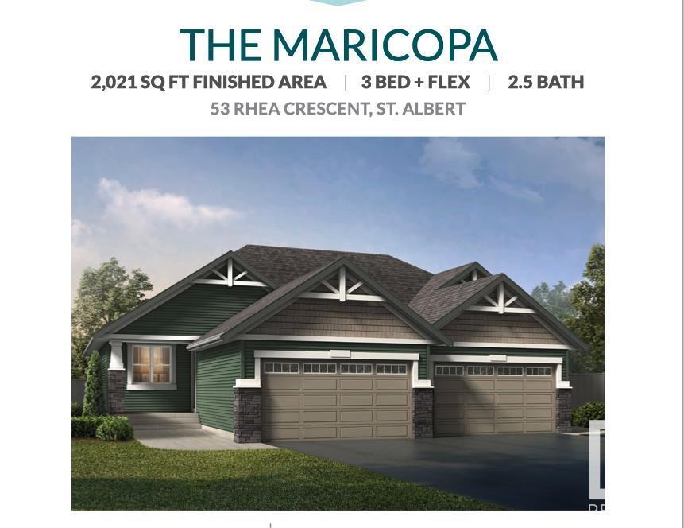53 Rhea Cr St. Albert, Alberta T8N 8A4
$674,400
IT’S YOUR TIME NOW!! Introducing the “MARICOPA” by Master Builder, Homes By Avi. This Half-Duplex, Bungalow-Villa w/back 185 sqft deck, has EVERYTHING YOU NEED TO LIVE COMFORTABLY. Includes front & rear landscaping PLUS 1 year of yard maintenance…PRICELESS! Features dual zone heating furnace for improved comfort w/tailored temperature settings. Showcases 3 bedrooms, 2.5 bathrooms, main level flex room & full-sized laundry room that has walk-thru access to mudroom off dble garage. (2 bedrooms, 4pc bath & Rec Room in FULLY FINESHED BASEMENT w/9’ ceiling height). Handsome upgrades throughout entire home featuring quartz countertops, eat-on centre island with undermount sink, abundance of kitchen cabinetry with soft close pot & pan drawers, chimney style hood fan, pantry & generous appliance allowance. Vaulted ceiling & electric fireplace in open concept great room. Love where you Live in scenic Riverside, ST. Albert. Welcome Home! (id:61585)
Property Details
| MLS® Number | E4438568 |
| Property Type | Single Family |
| Neigbourhood | Riverside (St. Albert) |
| Amenities Near By | Golf Course, Playground, Schools, Shopping |
| Features | See Remarks, No Back Lane |
| Parking Space Total | 4 |
| Structure | Deck |
Building
| Bathroom Total | 3 |
| Bedrooms Total | 3 |
| Amenities | Ceiling - 9ft, Vinyl Windows |
| Appliances | Garage Door Opener Remote(s), Garage Door Opener, Hood Fan |
| Architectural Style | Bungalow |
| Basement Development | Finished |
| Basement Type | Full (finished) |
| Ceiling Type | Vaulted |
| Constructed Date | 2025 |
| Construction Style Attachment | Semi-detached |
| Fireplace Fuel | Electric |
| Fireplace Present | Yes |
| Fireplace Type | Insert |
| Half Bath Total | 1 |
| Heating Type | Forced Air |
| Stories Total | 1 |
| Size Interior | 1,236 Ft2 |
| Type | Duplex |
Parking
| Attached Garage |
Land
| Acreage | No |
| Land Amenities | Golf Course, Playground, Schools, Shopping |
| Size Irregular | 365.42 |
| Size Total | 365.42 M2 |
| Size Total Text | 365.42 M2 |
Rooms
| Level | Type | Length | Width | Dimensions |
|---|---|---|---|---|
| Basement | Bedroom 2 | Measurements not available | ||
| Basement | Bedroom 3 | Measurements not available | ||
| Basement | Bonus Room | Measurements not available | ||
| Basement | Utility Room | Measurements not available | ||
| Main Level | Living Room | Measurements not available | ||
| Main Level | Dining Room | Measurements not available | ||
| Main Level | Kitchen | Measurements not available | ||
| Main Level | Primary Bedroom | Measurements not available | ||
| Main Level | Laundry Room | Measurements not available |
Contact Us
Contact us for more information

Christy M. Cantera
Associate
www.linkedin.com/in/christy-cantera-19b11741/
3400-10180 101 St Nw
Edmonton, Alberta T5J 3S4
(855) 623-6900
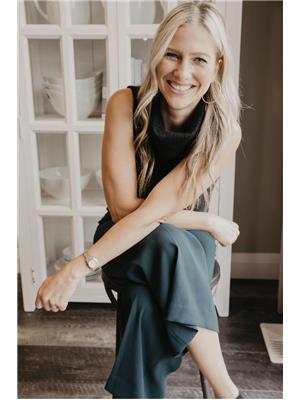
Sheri Lukawesky
Associate
(780) 439-7248
christycantera.com/
www.facebook.com/christycanterarealty
3400-10180 101 St Nw
Edmonton, Alberta T5J 3S4
(855) 623-6900
