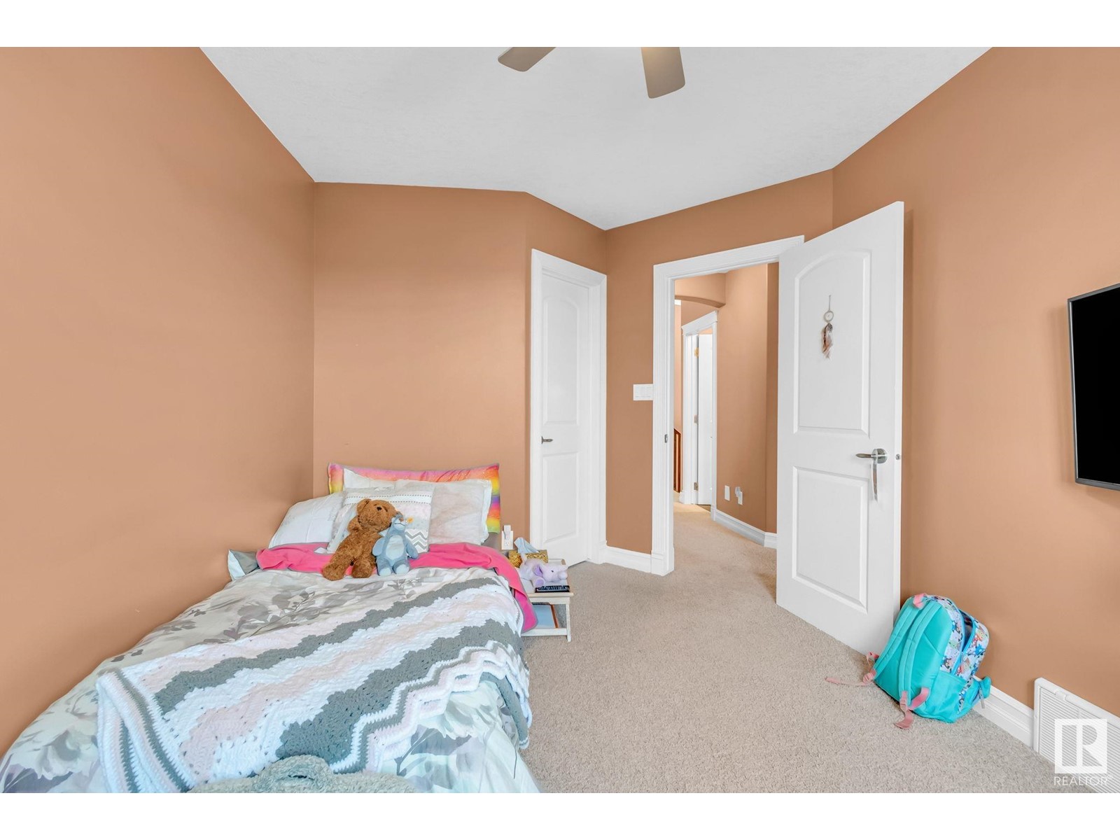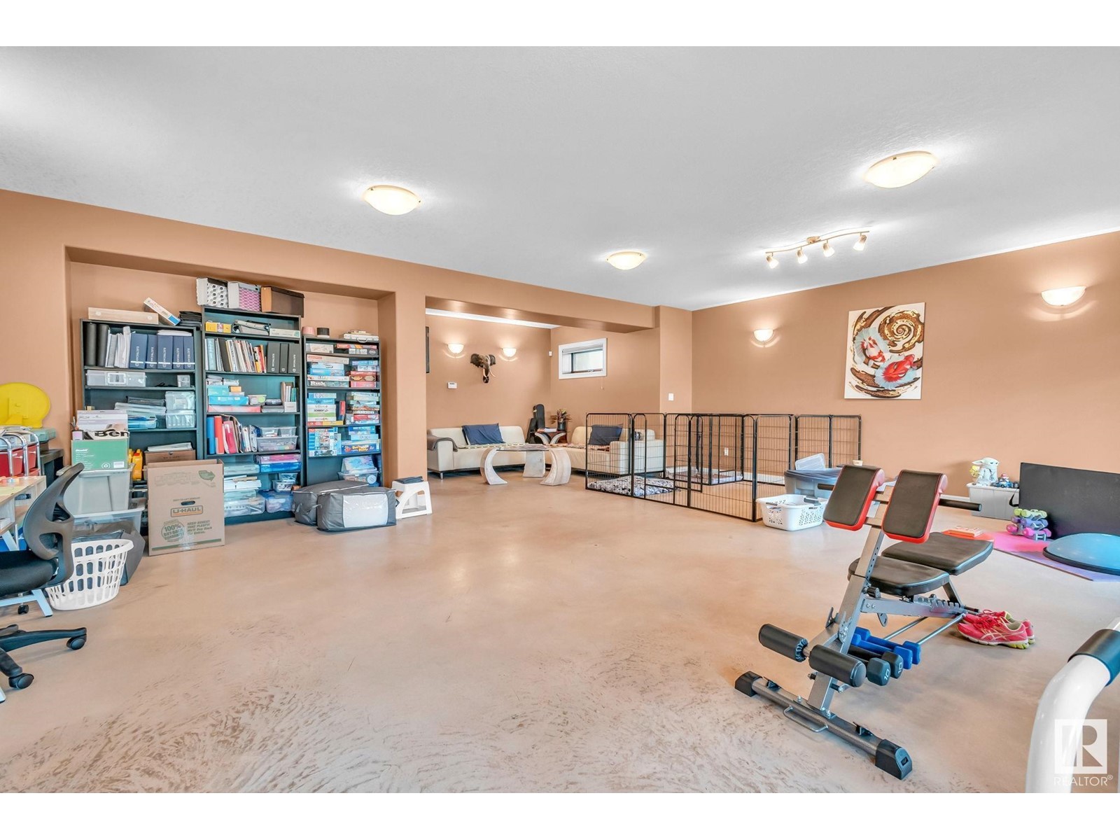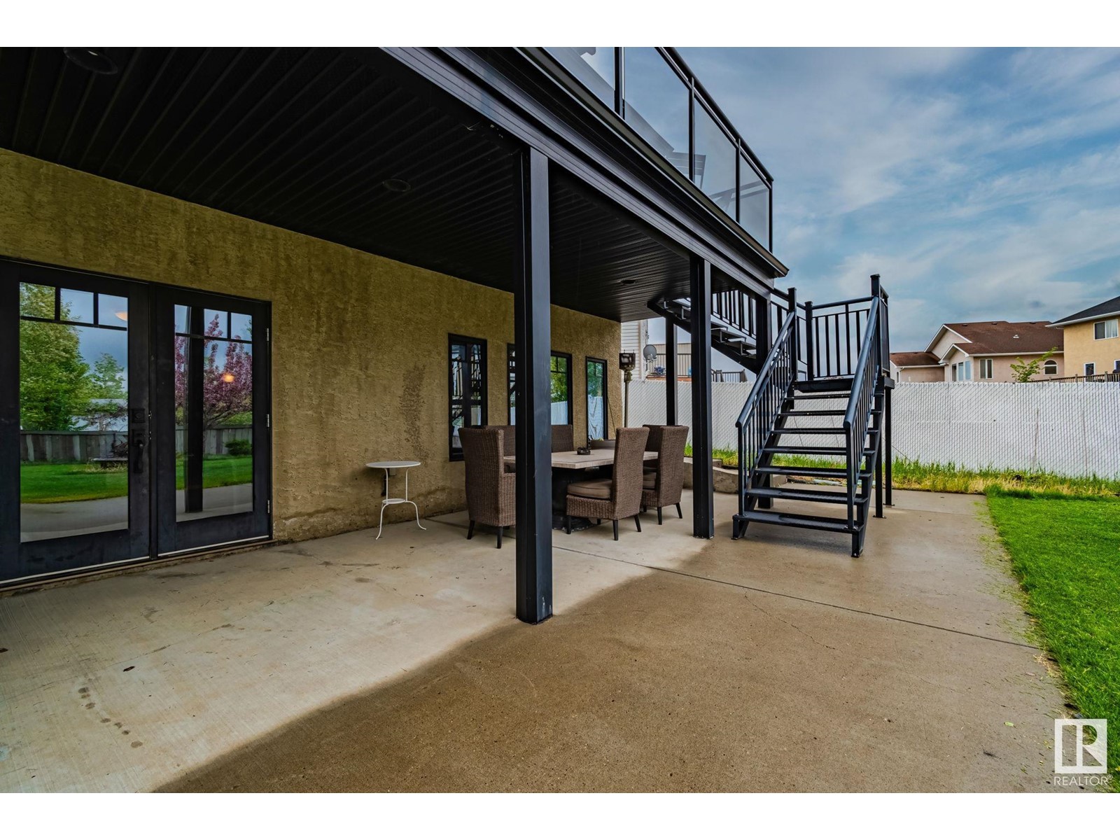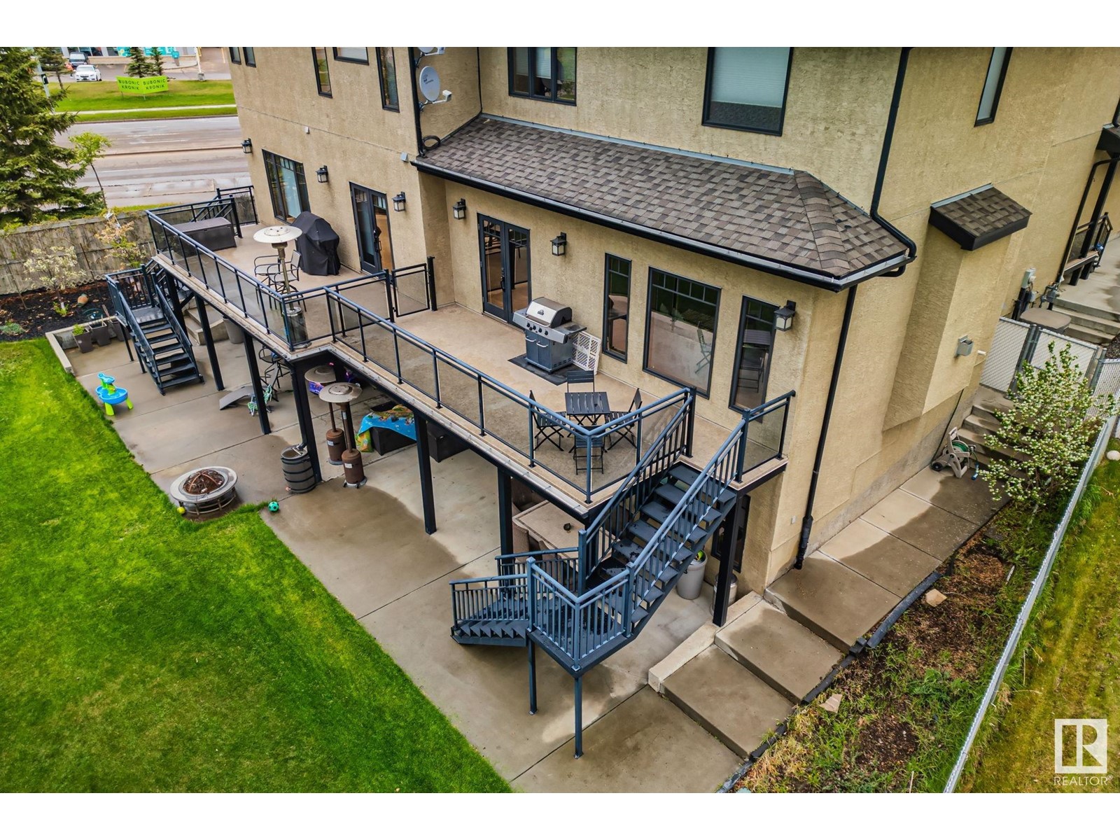8069 166a Av Nw Edmonton, Alberta T5Z 3W1
$569,999
Welcome to this impeccably maintained one-owner home featuring more than 5000 sq ft of thoughtfully designed living space just mins from the Anthony Henday Drive, all major amenities & walking distance to schools/parks. Throughout the home you will find slate & carpet flooring, granite counter tops, & maple cabinets. On the Main floor you will find a 2pc bath, stainless steel appliances, laundry, natural gas fireplace with a west facing balcony. Upstairs, you will find the over sized Primary Brdm, w/ his & hers walk in closets featuring a 5-piece en-suite w/ his & hers sinks and heated flooring; 2 more generous sized bdrms with large closets (one walk-in), a den, & 3-piece bath w/ deep soaker tub. In the finished Basement, you will find an open concept with heated, dyed concrete flooring that walks-out to the lower patio and backyard (with underground irrigation), 3pc bath, utility rm and a cold/storage rm with plenty of shelving & storage under the stairs. (id:61585)
Property Details
| MLS® Number | E4438567 |
| Property Type | Single Family |
| Neigbourhood | Mayliewan |
| Features | Cul-de-sac |
| Structure | Fire Pit |
Building
| Bathroom Total | 4 |
| Bedrooms Total | 3 |
| Appliances | Dishwasher, Dryer, Garage Door Opener, Microwave Range Hood Combo, Refrigerator, Stove, Central Vacuum, Washer, Window Coverings |
| Basement Development | Finished |
| Basement Features | Walk Out |
| Basement Type | Full (finished) |
| Constructed Date | 2004 |
| Construction Style Attachment | Semi-detached |
| Cooling Type | Central Air Conditioning |
| Fire Protection | Smoke Detectors |
| Fireplace Fuel | Gas |
| Fireplace Present | Yes |
| Fireplace Type | Unknown |
| Half Bath Total | 1 |
| Heating Type | Forced Air, In Floor Heating |
| Stories Total | 2 |
| Size Interior | 2,338 Ft2 |
| Type | Duplex |
Parking
| Attached Garage | |
| Heated Garage | |
| Oversize |
Land
| Acreage | No |
| Size Irregular | 510.96 |
| Size Total | 510.96 M2 |
| Size Total Text | 510.96 M2 |
Rooms
| Level | Type | Length | Width | Dimensions |
|---|---|---|---|---|
| Main Level | Living Room | 13 m | Measurements not available x 13 m | |
| Main Level | Dining Room | 10'3 x 13'7 | ||
| Main Level | Kitchen | 11'8 x 13'6 | ||
| Main Level | Den | 9'8 x 8'9 | ||
| Upper Level | Family Room | 10'7 x 14'4 | ||
| Upper Level | Primary Bedroom | 13 m | Measurements not available x 13 m | |
| Upper Level | Bedroom 2 | 13'1 x 11'1 | ||
| Upper Level | Bedroom 3 | 13'9 x 9'6 |
Contact Us
Contact us for more information
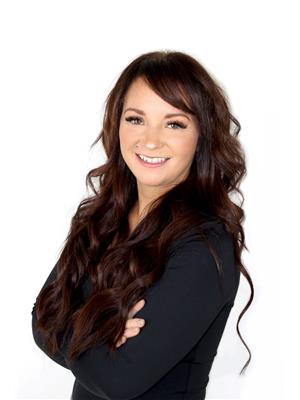
Megan Williams
Associate
201-5607 199 St Nw
Edmonton, Alberta T6M 0M8
(780) 481-2950
(780) 481-1144


































