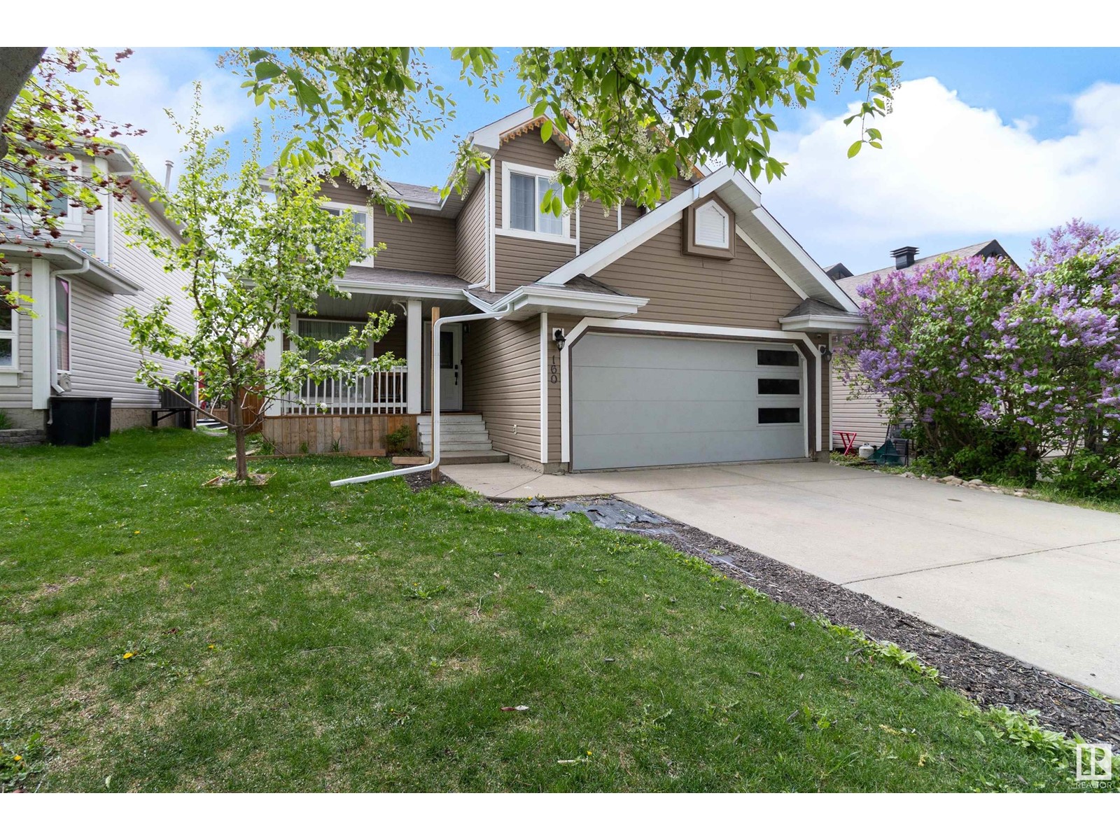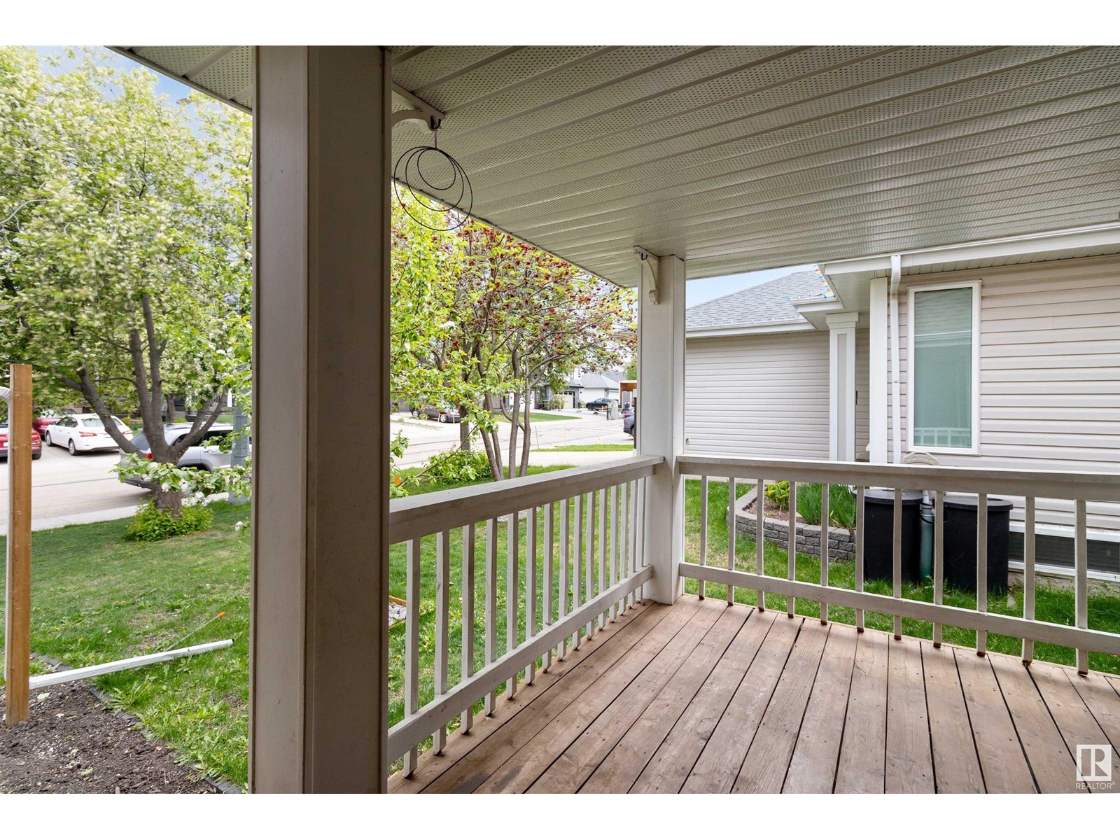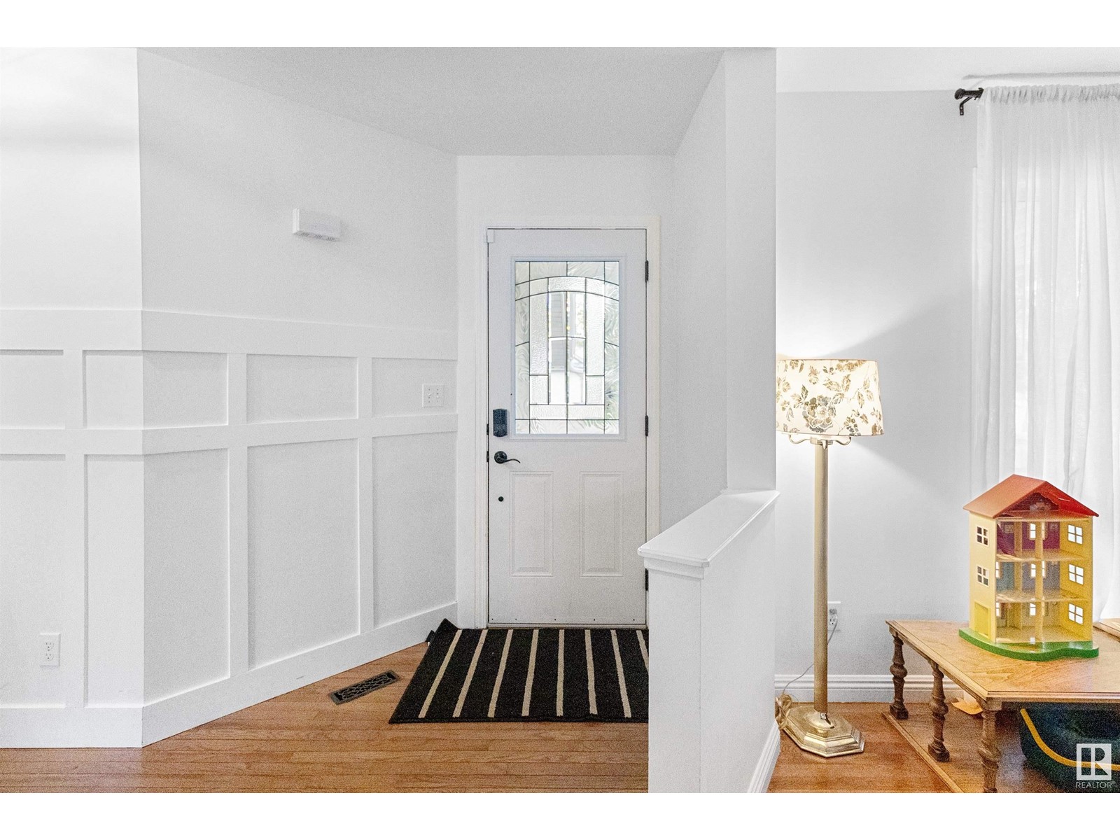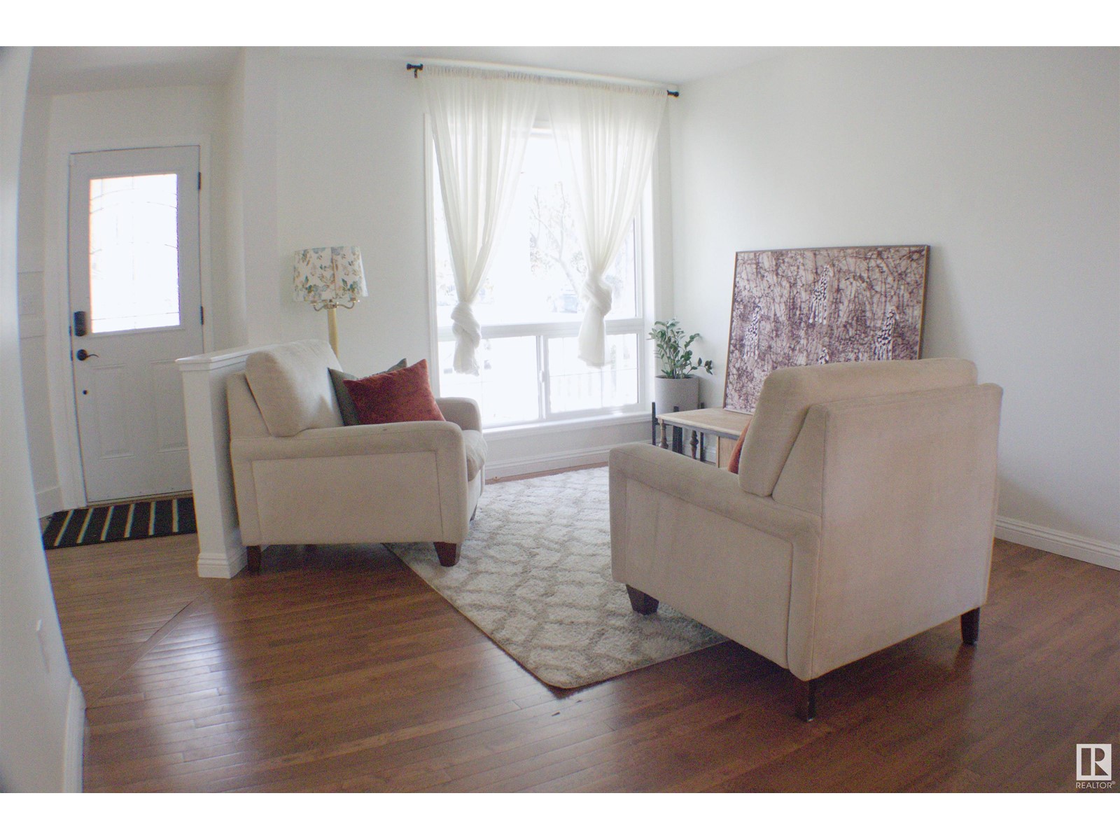5 Bedroom
3 Bathroom
1,844 ft2
Fireplace
Forced Air
$549,900
What a great place to call home! Very well-kept and updated 2-storey in Clarkdale Meadows with 4 bedrooms up and one down + 2.5 baths. Brand new vinyl plank upstairs completely renews the space and makes for easy cleaning. Primary suite has walk-in closet and 3-pce ensuite including stand-alone tub. Other 3 bedrooms are a good size too. Open front entrance flows into living/dining area big enough to host big family dinners/gatherings. White, bright kitchen has plenty of cabinets and has lots of room for a kitchen table. Family room off the kitchen is nice and cozy with gas fp. A 2-pce bath and laundry complete the main level. Downstairs has a good amount of storage, another bedroom and a recreation area. Bathroom is ready to be completed to your tastes. Easy access to Highways 16/21 and the Anthony Henday freeway. (id:61585)
Property Details
|
MLS® Number
|
E4438776 |
|
Property Type
|
Single Family |
|
Neigbourhood
|
Clarkdale Meadows |
|
Amenities Near By
|
Playground, Public Transit, Schools, Shopping |
|
Features
|
No Animal Home, No Smoking Home |
|
Parking Space Total
|
4 |
|
Structure
|
Deck |
Building
|
Bathroom Total
|
3 |
|
Bedrooms Total
|
5 |
|
Appliances
|
Dishwasher, Garage Door Opener Remote(s), Garage Door Opener, Microwave Range Hood Combo, Refrigerator, Washer/dryer Stack-up, Storage Shed, Stove, Window Coverings |
|
Basement Development
|
Finished |
|
Basement Type
|
Full (finished) |
|
Constructed Date
|
1994 |
|
Construction Style Attachment
|
Detached |
|
Fireplace Fuel
|
Gas |
|
Fireplace Present
|
Yes |
|
Fireplace Type
|
Unknown |
|
Half Bath Total
|
1 |
|
Heating Type
|
Forced Air |
|
Stories Total
|
2 |
|
Size Interior
|
1,844 Ft2 |
|
Type
|
House |
Parking
Land
|
Acreage
|
No |
|
Fence Type
|
Fence |
|
Land Amenities
|
Playground, Public Transit, Schools, Shopping |
|
Size Irregular
|
455.6 |
|
Size Total
|
455.6 M2 |
|
Size Total Text
|
455.6 M2 |
Rooms
| Level |
Type |
Length |
Width |
Dimensions |
|
Lower Level |
Recreation Room |
|
|
Measurements not available |
|
Lower Level |
Bedroom 5 |
|
|
Measurements not available |
|
Main Level |
Living Room |
|
|
12' x 11.9' |
|
Main Level |
Dining Room |
|
|
9.75' x 13.9' |
|
Main Level |
Kitchen |
|
|
12.3' x 18.9' |
|
Main Level |
Family Room |
|
|
12.4' x 15.1' |
|
Upper Level |
Primary Bedroom |
|
|
13.9' x 11.8' |
|
Upper Level |
Bedroom 2 |
|
|
15.7' x 8.8' |
|
Upper Level |
Bedroom 3 |
|
|
14' x 8.75' |
|
Upper Level |
Bedroom 4 |
|
|
9' x 15.1' |



































