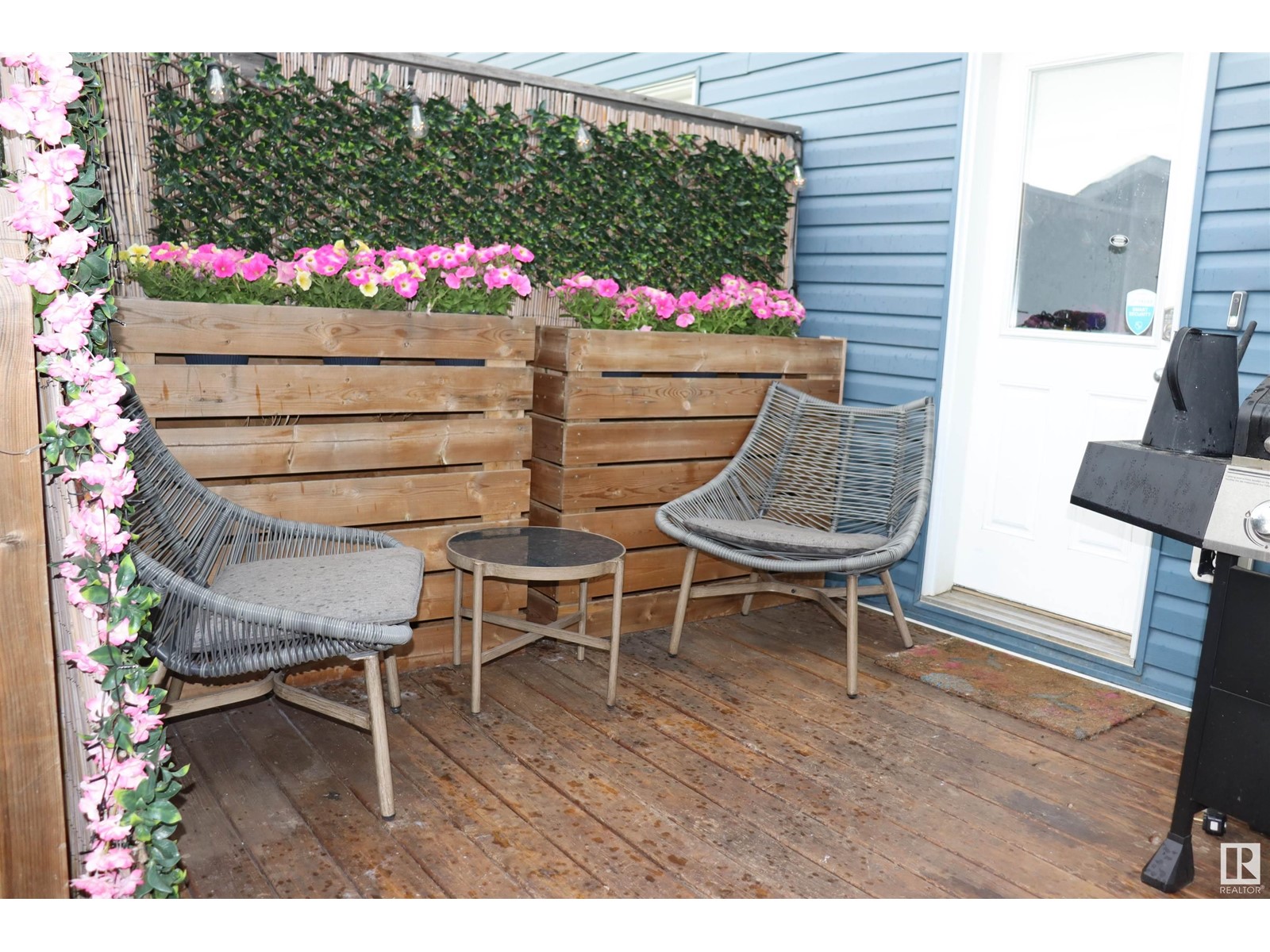9132 Shaw Wy Sw Edmonton, Alberta T6X 0S4
$424,900
Stunning Duplex in Lake Summerside with beach access - Embrace Lakeside Living! Welcome to your new home in the beautiful community of Lake Summerside! This open-concept duplex offers 1200 sq. ft. of modern living, perfect for year-round activities such as paddle boarding, kayaking, tennis, mini-golf, fishing, skating, and even ice fishing! Upgrades: Enjoy high-end finishes throughout, from flooring to lighting.Spacious Main Floor: The large living room seamlessly flows into the dining area and kitchen, featuring beautiful Corian countertops and a convenient half bath. Master Suite: Upstairs, discover the master suite complete with a walk-in closet and ensuite bathroom, alongside an additional bedroom, full bathroom, and a den. Partially Finished Basement: The basement is framed and wired for a media room, plus an extra bedroom and full washroom. Flooring has been purchased and is ready for installation to match the rest of the home. Step outside to your private backyard featuring an extra-large deck. (id:61585)
Property Details
| MLS® Number | E4438888 |
| Property Type | Single Family |
| Neigbourhood | Summerside |
| Amenities Near By | Airport, Golf Course, Playground, Public Transit, Schools, Shopping |
| Community Features | Lake Privileges |
| Features | Flat Site, No Smoking Home |
| Structure | Deck, Porch |
Building
| Bathroom Total | 3 |
| Bedrooms Total | 2 |
| Appliances | Dishwasher, Dryer, Refrigerator, Stove, Washer |
| Basement Development | Partially Finished |
| Basement Type | Full (partially Finished) |
| Constructed Date | 2010 |
| Construction Style Attachment | Semi-detached |
| Fire Protection | Smoke Detectors |
| Half Bath Total | 1 |
| Heating Type | Forced Air |
| Stories Total | 2 |
| Size Interior | 1,214 Ft2 |
| Type | Duplex |
Parking
| Detached Garage |
Land
| Acreage | No |
| Fence Type | Fence |
| Land Amenities | Airport, Golf Course, Playground, Public Transit, Schools, Shopping |
| Size Irregular | 273.05 |
| Size Total | 273.05 M2 |
| Size Total Text | 273.05 M2 |
| Surface Water | Lake |
Rooms
| Level | Type | Length | Width | Dimensions |
|---|---|---|---|---|
| Main Level | Living Room | 4.12 m | 3.2 m | 4.12 m x 3.2 m |
| Main Level | Dining Room | 4.15 m | 2.4 m | 4.15 m x 2.4 m |
| Main Level | Kitchen | 3.8 m | 2.59 m | 3.8 m x 2.59 m |
| Upper Level | Den | Measurements not available | ||
| Upper Level | Primary Bedroom | 3.72 m | 3.36 m | 3.72 m x 3.36 m |
| Upper Level | Bedroom 2 | 3.15 m | 3.02 m | 3.15 m x 3.02 m |
Contact Us
Contact us for more information
Angela Dimitrescu
Associate
(780) 484-3690
201-11823 114 Ave Nw
Edmonton, Alberta T5G 2Y6
(780) 705-5393
(780) 705-5392
www.liveinitia.ca/


























