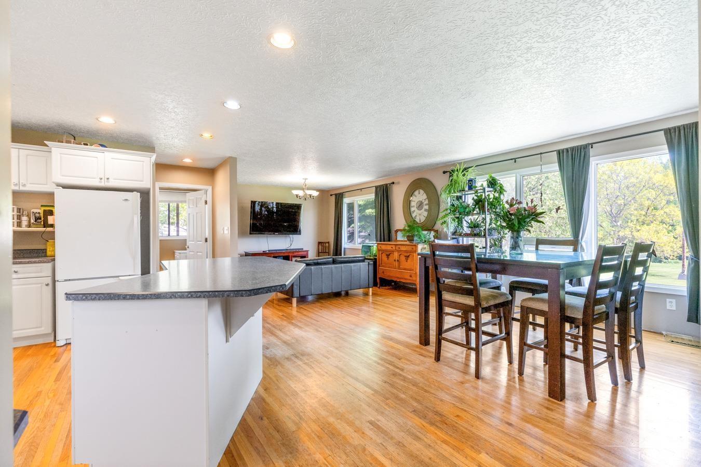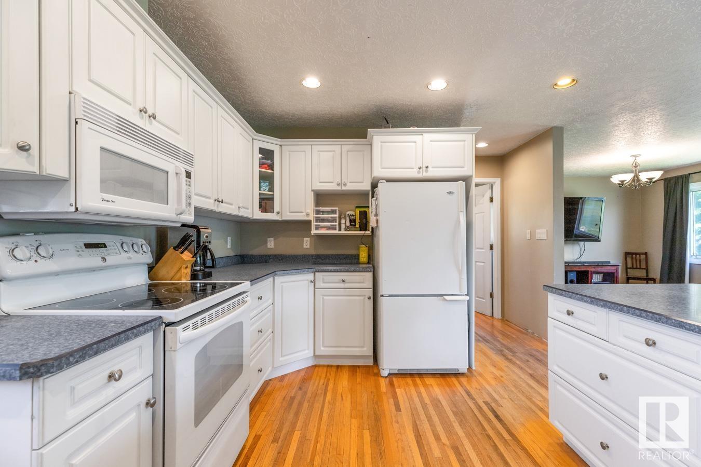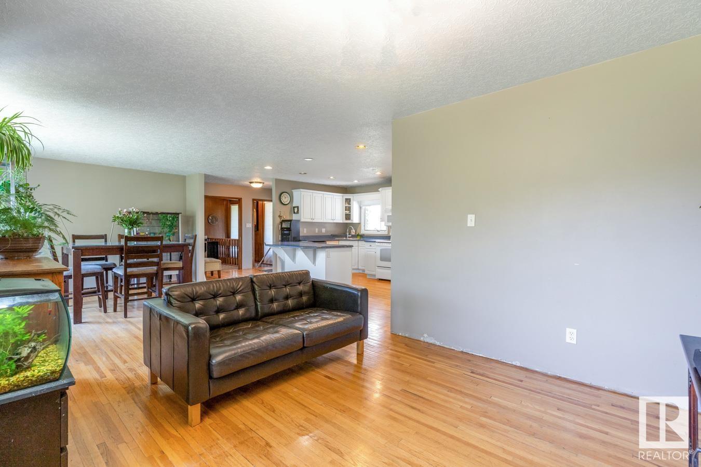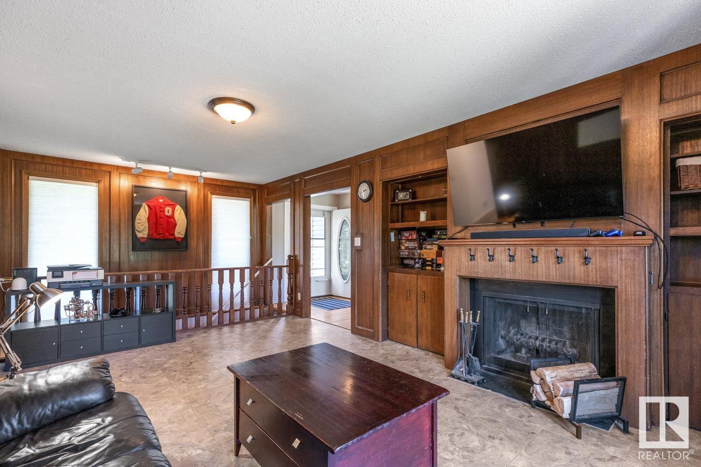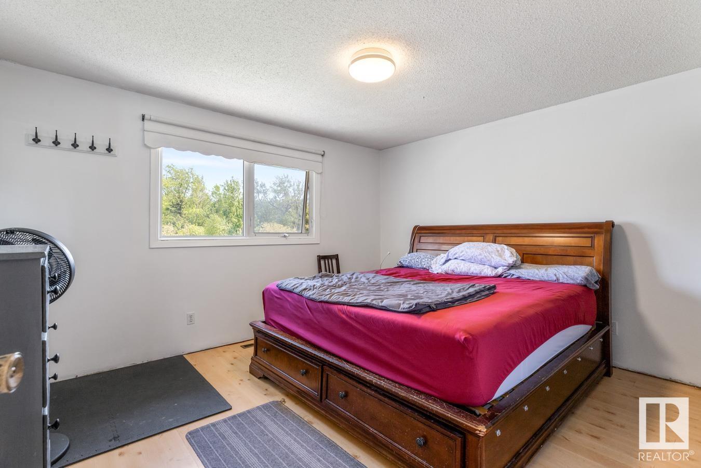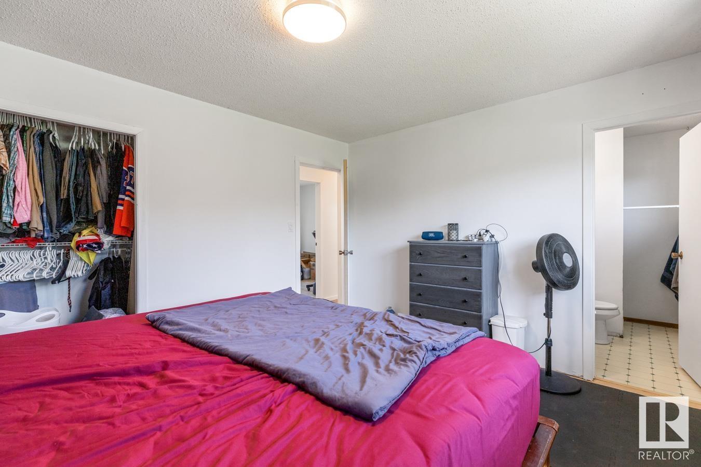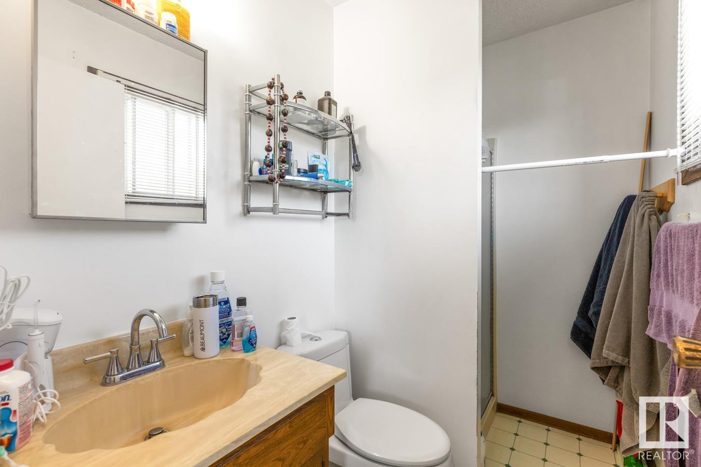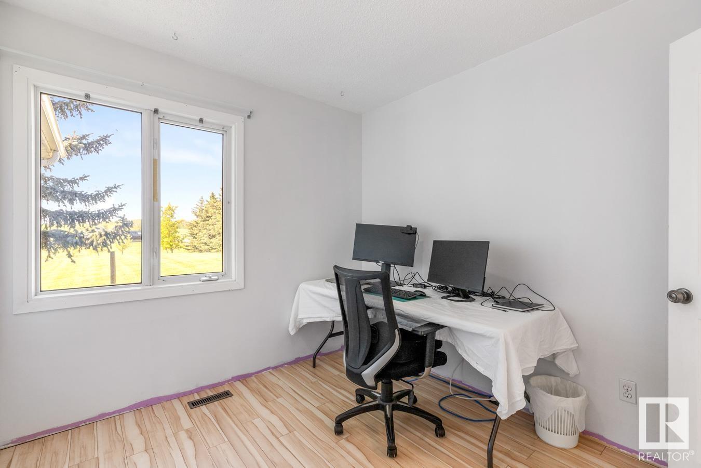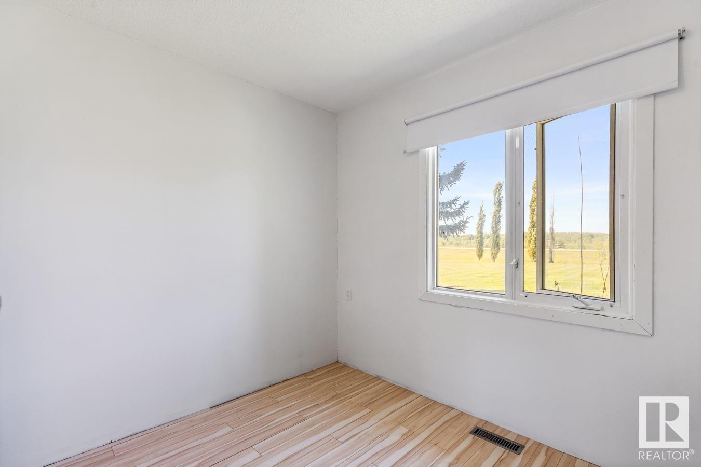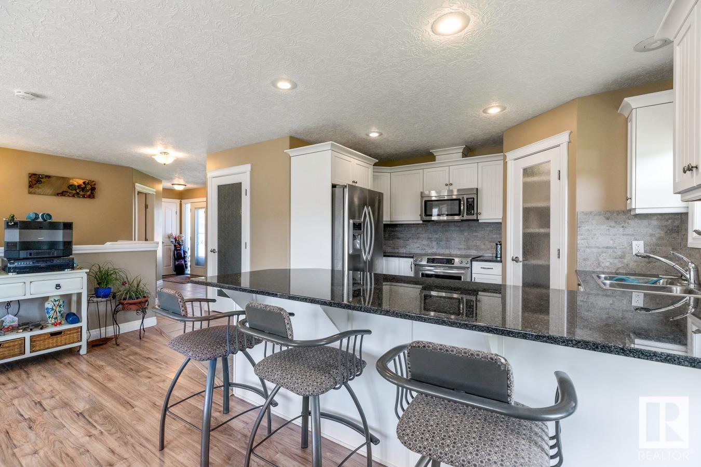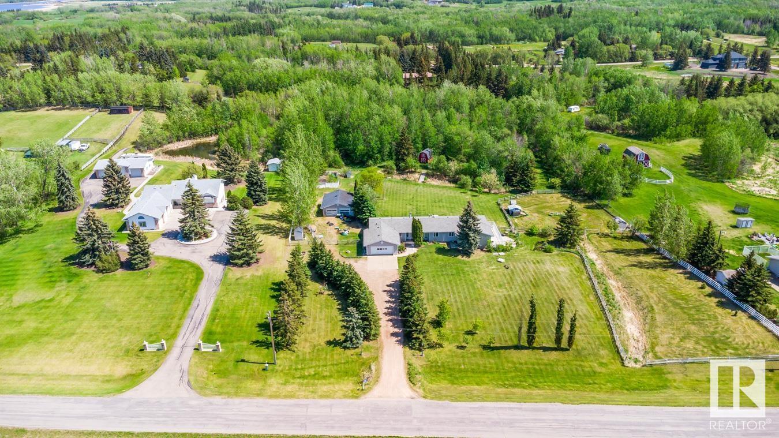#314 22550 Twp Road 522 Rural Strathcona County, Alberta T8C 1G8
$899,000
Just minutes to Sherwood Park in desirable Sherwood Place! This 4-acre property features a well-maintained 3+2 bedroom bungalow with a LEGAL WALKOUT GARDEN SUITE. The main house offers a bright country kitchen, open dining area, and spacious living room. A cozy family room with a wood-burning fireplace leads to 3 bedrooms (or 2 + den), including a primary suite with 2-pc ensuite. Downstairs, the fully finished basement includes 2 more bedrooms, a 3-pc bath, large rec room, and ample storage. The legal suite is fully self-contained with 1+1 bedrooms, gas fireplace, gourmet kitchen with stainless appliances, private south-facing deck, and finished walkout basement—ideal for extended family or excellent rental income. Outside, enjoy a fenced horse area, small barn, 22x24 attached garage, and 26x30 heated shop. A rare blend of country living and city access with strong investment potential. ROOF (2021), Pressure Tank (2024), Septic Tank (2010). (id:61585)
Property Details
| MLS® Number | E4438880 |
| Property Type | Single Family |
| Neigbourhood | Sherwood Place Phase II |
| Amenities Near By | Schools, Shopping |
| Features | Private Setting, See Remarks |
| Structure | Deck |
Building
| Bathroom Total | 6 |
| Bedrooms Total | 5 |
| Appliances | Garage Door Opener, Microwave Range Hood Combo, Window Coverings, Dryer, Refrigerator, Two Stoves, Dishwasher |
| Architectural Style | Bungalow |
| Basement Development | Finished |
| Basement Features | Unknown |
| Basement Type | Full (finished) |
| Constructed Date | 1978 |
| Construction Style Attachment | Detached |
| Fireplace Fuel | Wood |
| Fireplace Present | Yes |
| Fireplace Type | Unknown |
| Half Bath Total | 1 |
| Heating Type | Forced Air |
| Stories Total | 1 |
| Size Interior | 2,358 Ft2 |
| Type | House |
Parking
| Attached Garage | |
| Detached Garage |
Land
| Acreage | Yes |
| Land Amenities | Schools, Shopping |
| Size Irregular | 3.66 |
| Size Total | 3.66 Ac |
| Size Total Text | 3.66 Ac |
Rooms
| Level | Type | Length | Width | Dimensions |
|---|---|---|---|---|
| Basement | Bedroom 4 | Measurements not available | ||
| Basement | Bedroom 5 | Measurements not available | ||
| Basement | Recreation Room | Measurements not available | ||
| Main Level | Living Room | Measurements not available | ||
| Main Level | Dining Room | Measurements not available | ||
| Main Level | Kitchen | Measurements not available | ||
| Main Level | Family Room | Measurements not available | ||
| Main Level | Primary Bedroom | Measurements not available | ||
| Main Level | Bedroom 2 | Measurements not available | ||
| Main Level | Bedroom 3 | Measurements not available |
Contact Us
Contact us for more information
Linda L. Holubitsky
Associate
www.acreages411.com/
201-5607 199 St Nw
Edmonton, Alberta T6M 0M8
(780) 481-2950
(780) 481-1144

Trina P. Hodges
Associate
(780) 467-2897
www.hodgesandmohr.com/
www.facebook.com/TrinaHodgesRealty/
116-150 Chippewa Rd
Sherwood Park, Alberta T8A 6A2
(780) 464-4100
(780) 467-2897

Megan Mohr
Associate
(780) 467-2897
www.hodgesandmohr.com/
201-5607 199 St Nw
Edmonton, Alberta T6M 0M8
(780) 481-2950
(780) 481-1144




