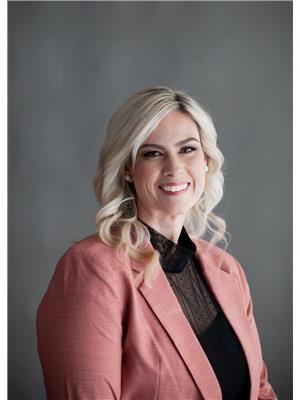5705 45 St Tofield, Alberta T0B 4J0
$375,000
Beautiful 1,556 Sq Ft Bi-Level in Prime Tofield Location! This spacious and well-designed bi-level home features a welcoming foyer that leads to a bright and open main floor. The upper level offers 3 generously sized bedrooms and 2 full bathrooms, including a private primary retreat located a few steps up, complete with a walk-in closet and 4-piece ensuite. Enjoy the open-concept kitchen, living, and dining area, perfect for entertaining or family gatherings. The private backyard is great for enjoying the warm weather. The home also includes a double attached garage for added convenience. The basement is framed and ready for your finishing touches — featuring potential for 2 additional bedrooms, a bathroom, a rec room, storage space, and a laundry area. Located just steps away from C.W. Sears Elementary School, Tofield Health Centre, and Tofield Community Church, this home offers both comfort and convenience in a great neighbourhood. (id:61585)
Open House
This property has open houses!
12:00 pm
Ends at:2:00 pm
Property Details
| MLS® Number | E4438940 |
| Property Type | Single Family |
| Neigbourhood | Tofield |
| Amenities Near By | Golf Course, Playground, Schools, Shopping |
| Structure | Deck |
Building
| Bathroom Total | 2 |
| Bedrooms Total | 3 |
| Appliances | Dishwasher, Dryer, Garage Door Opener, Hood Fan, Refrigerator, Storage Shed, Stove, Washer, Window Coverings |
| Architectural Style | Bi-level |
| Basement Development | Unfinished |
| Basement Type | Full (unfinished) |
| Constructed Date | 2006 |
| Construction Style Attachment | Detached |
| Heating Type | Forced Air |
| Size Interior | 1,556 Ft2 |
| Type | House |
Parking
| Attached Garage |
Land
| Acreage | No |
| Land Amenities | Golf Course, Playground, Schools, Shopping |
| Size Irregular | 547.2 |
| Size Total | 547.2 M2 |
| Size Total Text | 547.2 M2 |
Rooms
| Level | Type | Length | Width | Dimensions |
|---|---|---|---|---|
| Main Level | Living Room | 5.02 m | 3.88 m | 5.02 m x 3.88 m |
| Main Level | Dining Room | 5.43 m | 3.24 m | 5.43 m x 3.24 m |
| Main Level | Kitchen | 5.42 m | 4.12 m | 5.42 m x 4.12 m |
| Main Level | Bedroom 2 | 3.59 m | 2.94 m | 3.59 m x 2.94 m |
| Main Level | Bedroom 3 | 3.59 m | 2.97 m | 3.59 m x 2.97 m |
| Upper Level | Primary Bedroom | 3.99 m | 4.56 m | 3.99 m x 4.56 m |
Contact Us
Contact us for more information

Rebecca D. Giesbrecht
Associate
(780) 439-9696
www.bestedmontonhouses.com/
www.facebook.com/RebeccaEdmontonRealEstateTheGOODRealEstateCompany/
www.linkedin.com/in/rebecca-giesbrecht-884591123/
9920 79 Ave Nw
Edmonton, Alberta T6E 1R4
(780) 433-9999
(780) 439-9696











































