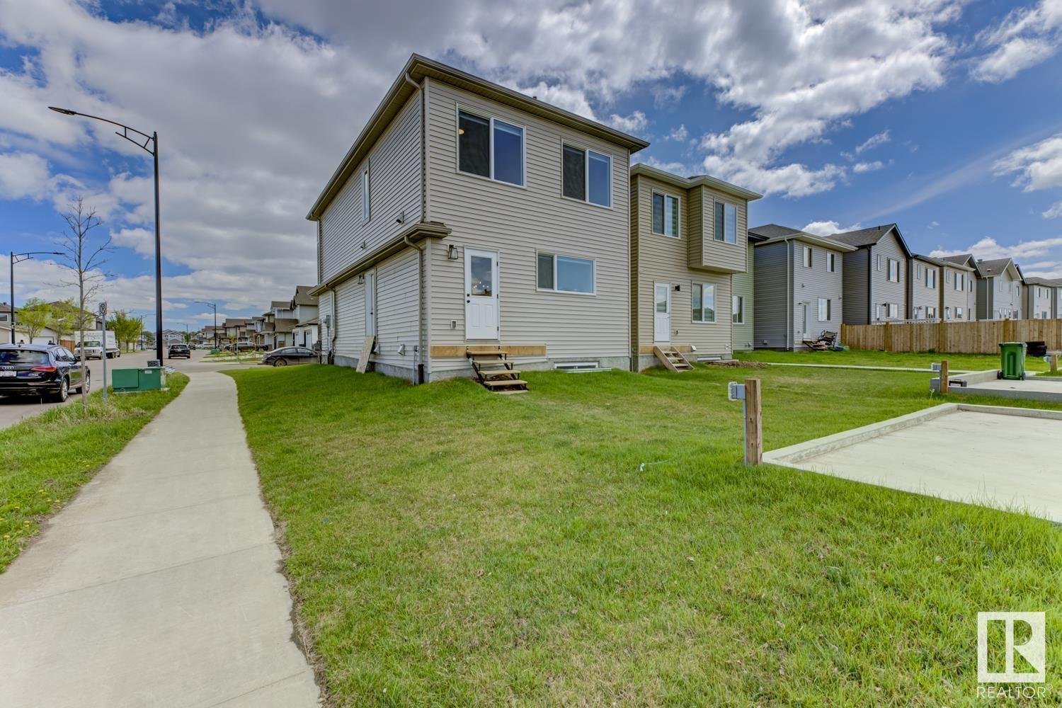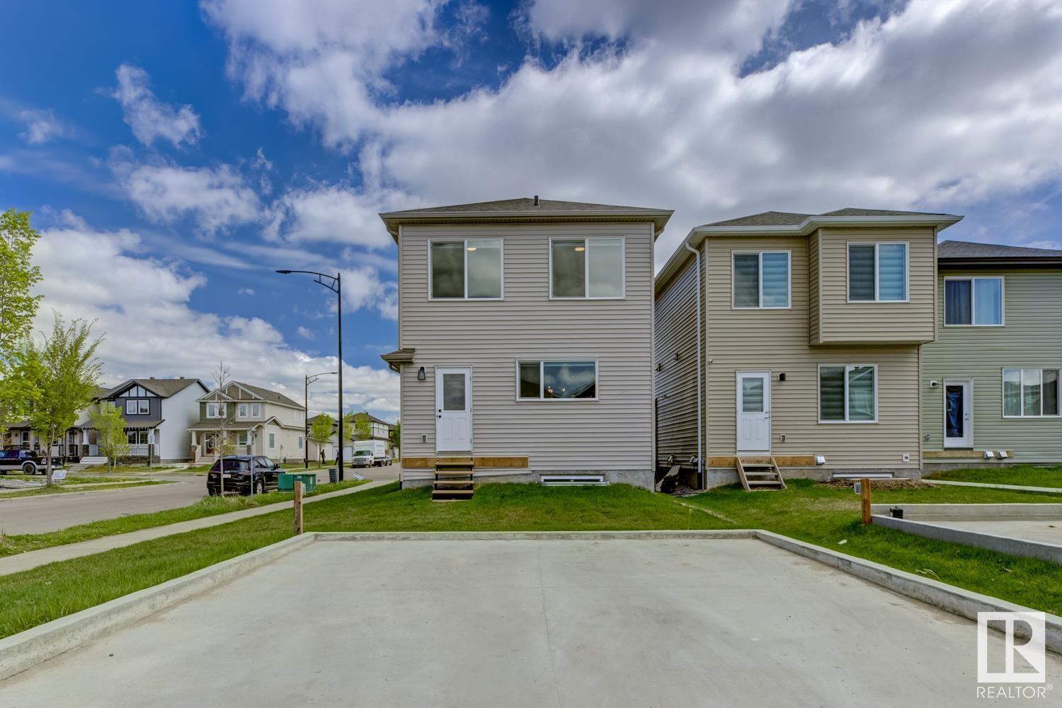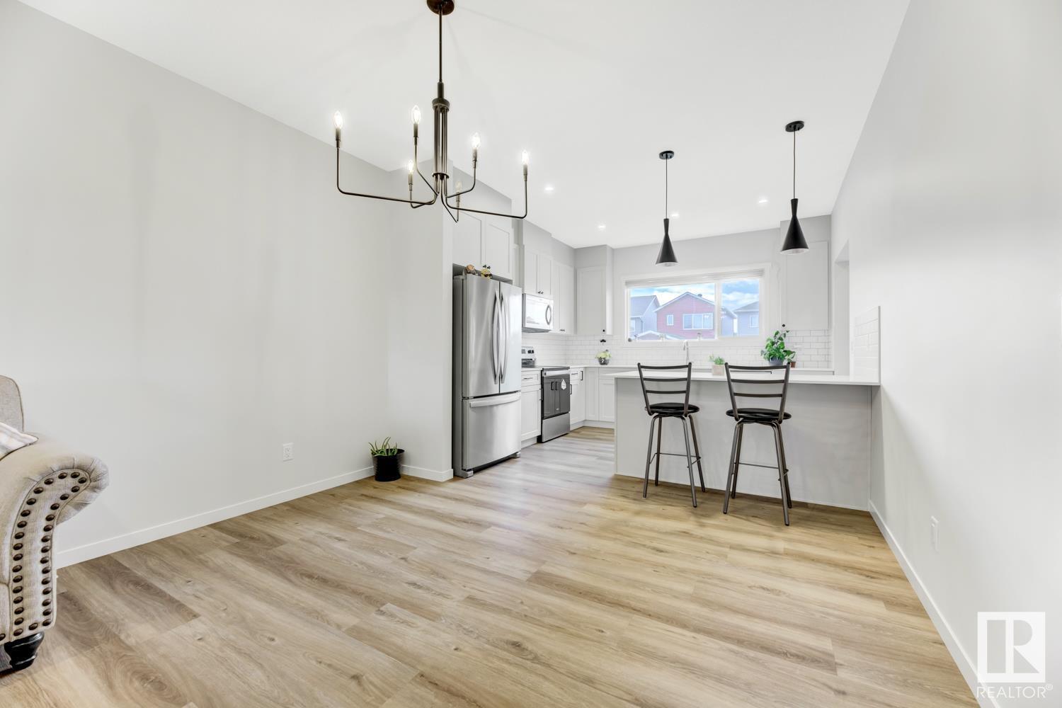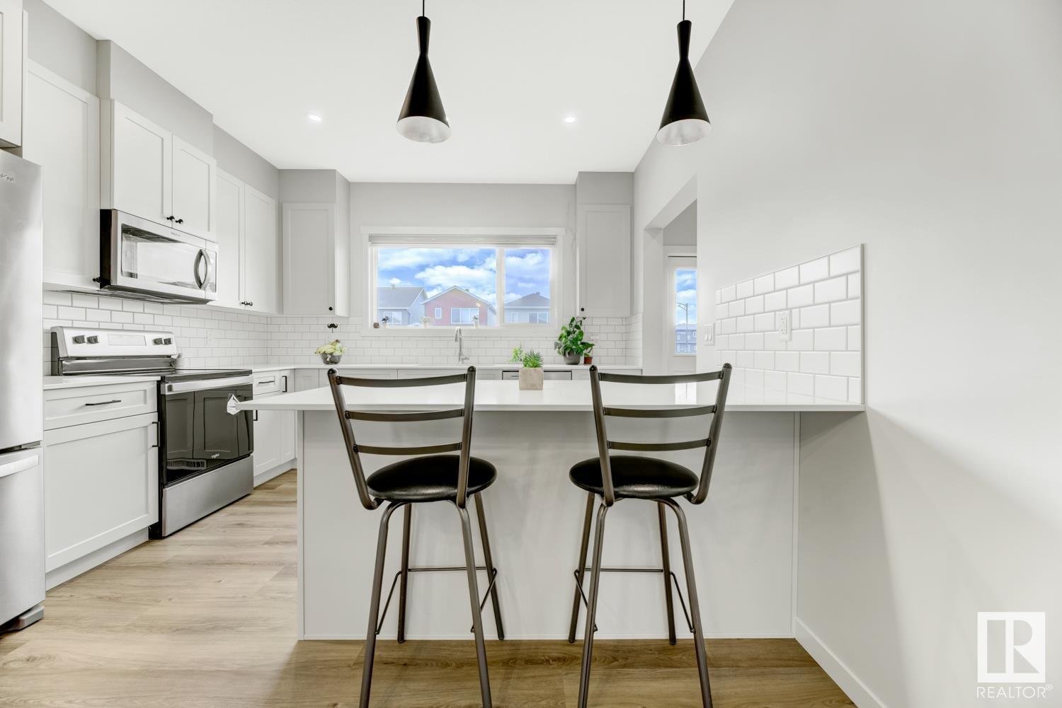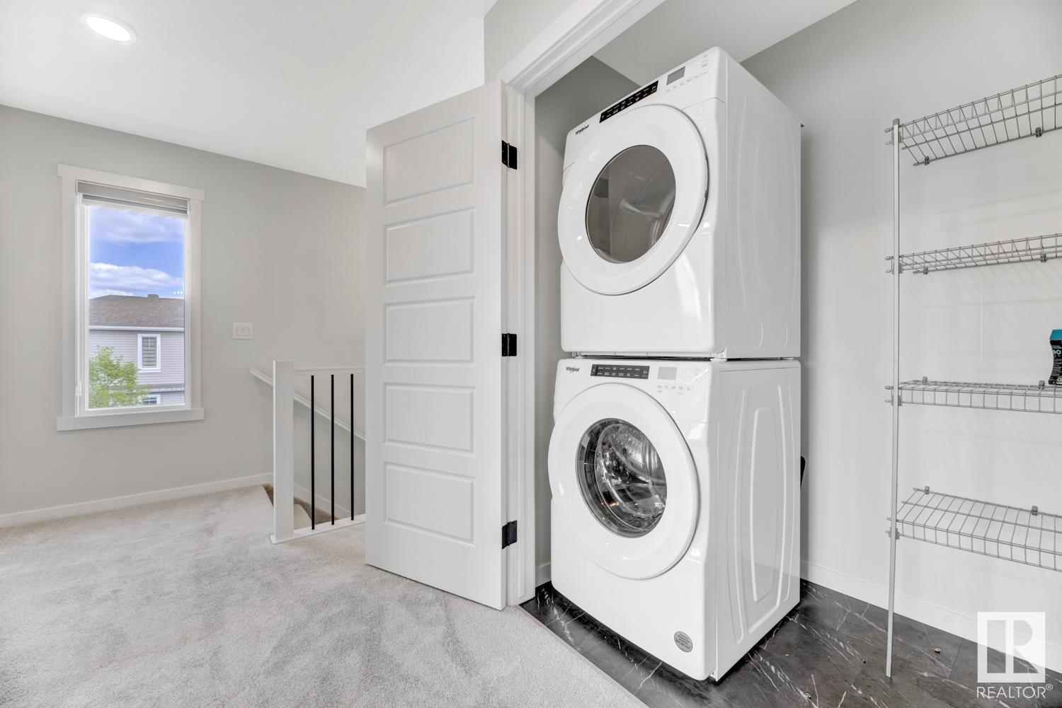1472 22 St Nw Edmonton, Alberta T6T 2R4
$510,000
Welcome to this beautiful corner-lot single-family home in the desirable community of Laurel. Blending style and value, it features vinyl flooring, upgraded modern cabinetry, stylish lighting, and a striking electric fireplace. The open-concept main floor includes a bright living area, dining nook, and a sleek kitchen. A separate side entrance offers potential for a future basement suite. Upstairs, enjoy a spacious master bedroom with ensuite, plus two more bedrooms and a full bath. Extras include a garage parking pad, washer, dryer, dishwasher, electric stove, and microwave. Close to Save-On-Foods, shopping plazas, and walking distance to Svend Hansen School this home has it all. (id:61585)
Property Details
| MLS® Number | E4439215 |
| Property Type | Single Family |
| Neigbourhood | Laurel |
| Amenities Near By | Airport, Playground, Public Transit, Schools, Shopping |
| Features | No Animal Home, No Smoking Home |
Building
| Bathroom Total | 3 |
| Bedrooms Total | 3 |
| Amenities | Ceiling - 9ft |
| Appliances | Dishwasher, Dryer, Refrigerator, Stove, Washer |
| Basement Development | Unfinished |
| Basement Type | Full (unfinished) |
| Constructed Date | 2023 |
| Construction Style Attachment | Detached |
| Fireplace Fuel | Electric |
| Fireplace Present | Yes |
| Fireplace Type | Insert |
| Half Bath Total | 1 |
| Heating Type | Forced Air |
| Stories Total | 2 |
| Size Interior | 1,679 Ft2 |
| Type | House |
Parking
| Parking Pad |
Land
| Acreage | No |
| Land Amenities | Airport, Playground, Public Transit, Schools, Shopping |
| Size Irregular | 295.36 |
| Size Total | 295.36 M2 |
| Size Total Text | 295.36 M2 |
Rooms
| Level | Type | Length | Width | Dimensions |
|---|---|---|---|---|
| Main Level | Living Room | 17 m | Measurements not available x 17 m | |
| Main Level | Dining Room | 12' x 5.3' | ||
| Main Level | Kitchen | 12' x 12' | ||
| Main Level | Family Room | Measurements not available | ||
| Upper Level | Primary Bedroom | 14.8 m | 14.6 m | 14.8 m x 14.6 m |
| Upper Level | Bedroom 2 | 13.8 m | Measurements not available x 13.8 m | |
| Upper Level | Bedroom 3 | 12.8 m | Measurements not available x 12.8 m |
Contact Us
Contact us for more information
Sidharth Sharma
Associate
208-9750 51 Ave Nw
Edmonton, Alberta T6E 0A6
(780) 994-2536



