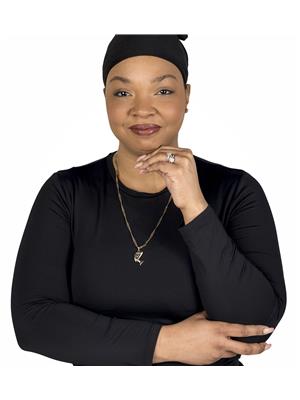#122 5420 Grant Macewan Bv Leduc, Alberta T9E 0M1
$280,000Maintenance, Exterior Maintenance, Insurance, Landscaping, Property Management, Other, See Remarks
$428.58 Monthly
Maintenance, Exterior Maintenance, Insurance, Landscaping, Property Management, Other, See Remarks
$428.58 MonthlyWelcome to this bright and spacious two-storey townhouse condo! The main floor features a sun-filled living room with a cozy fireplace and a view of the yard, a dining area with access to the deck, and a well-appointed kitchen with plenty of counter space and cabinetry—perfect for cooking and entertaining. You'll also find a convenient 2-piece bathroom and additional storage cabinets on this level. Upstairs, the primary bedroom offers a 4-piece ensuite and a walk-in closet. Two additional bedrooms, a full 4-piece bathroom, and a laundry room complete the upper floor. Enjoy outdoor living with a private deck and fenced yard. This home also includes a single attached garage for added convenience. (id:61585)
Property Details
| MLS® Number | E4439172 |
| Property Type | Single Family |
| Neigbourhood | Creekside (Leduc) |
| Amenities Near By | Airport, Golf Course, Playground, Schools, Shopping |
Building
| Bathroom Total | 3 |
| Bedrooms Total | 3 |
| Appliances | Dishwasher, Dryer, Garage Door Opener, Microwave Range Hood Combo, Refrigerator, Stove, Washer |
| Basement Development | Unfinished |
| Basement Type | Full (unfinished) |
| Constructed Date | 2009 |
| Construction Style Attachment | Attached |
| Fireplace Fuel | Gas |
| Fireplace Present | Yes |
| Fireplace Type | Corner |
| Half Bath Total | 1 |
| Heating Type | Forced Air |
| Stories Total | 2 |
| Size Interior | 1,215 Ft2 |
| Type | Row / Townhouse |
Parking
| Attached Garage |
Land
| Acreage | No |
| Land Amenities | Airport, Golf Course, Playground, Schools, Shopping |
| Size Irregular | 175.22 |
| Size Total | 175.22 M2 |
| Size Total Text | 175.22 M2 |
Rooms
| Level | Type | Length | Width | Dimensions |
|---|---|---|---|---|
| Main Level | Living Room | 3.59m x 4.05m | ||
| Main Level | Dining Room | 2.30m x 2.72m | ||
| Main Level | Kitchen | 2.30m x 2.85m | ||
| Upper Level | Primary Bedroom | 3.64m x 4.43m | ||
| Upper Level | Bedroom 2 | 2.86m x 3.33m | ||
| Upper Level | Bedroom 3 | 2.90m x 3.33m | ||
| Upper Level | Laundry Room | 2.39m x 1.39m |
Contact Us
Contact us for more information

Brandye Chase
Associate
brandye.muvehomes.ca/
1400-10665 Jasper Ave Nw
Edmonton, Alberta T5J 3S9
(403) 262-7653





































