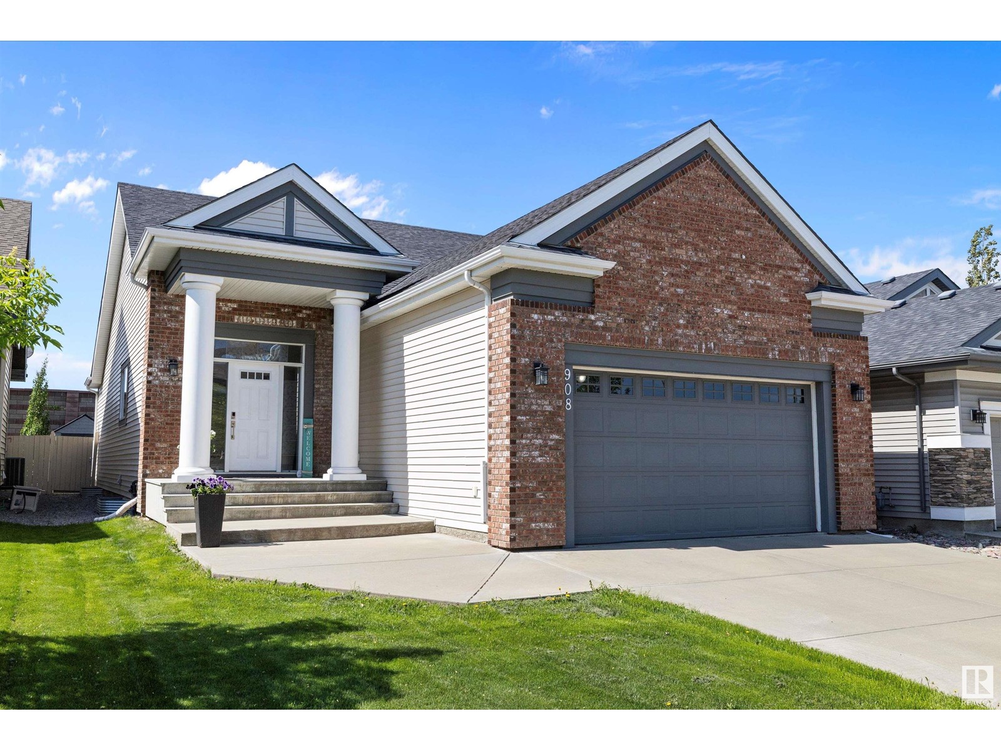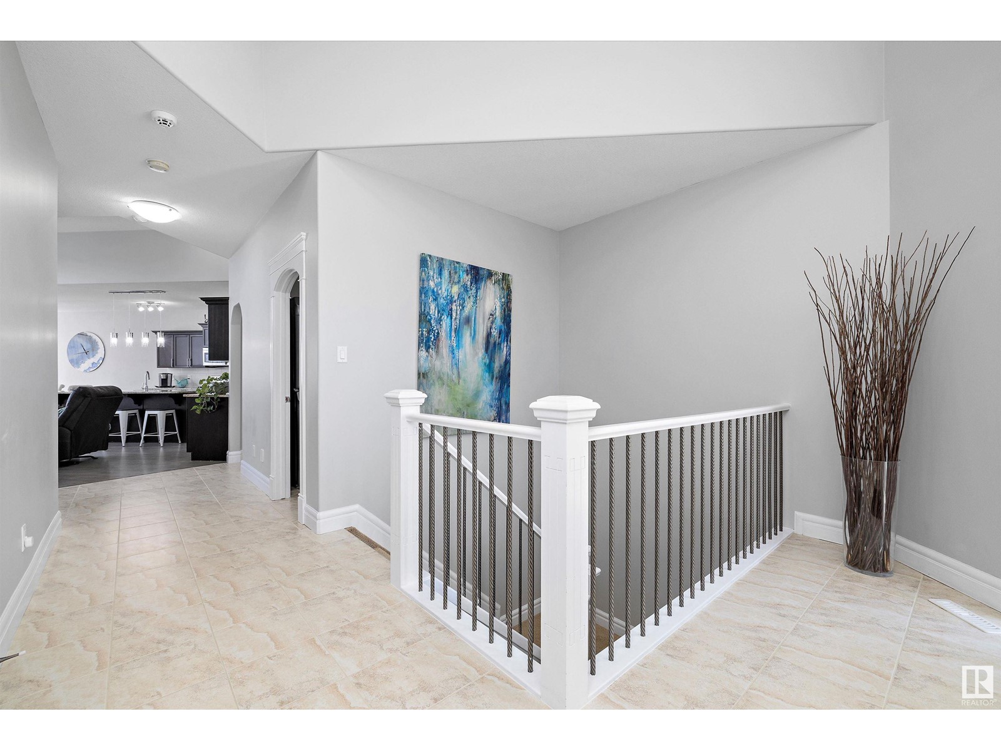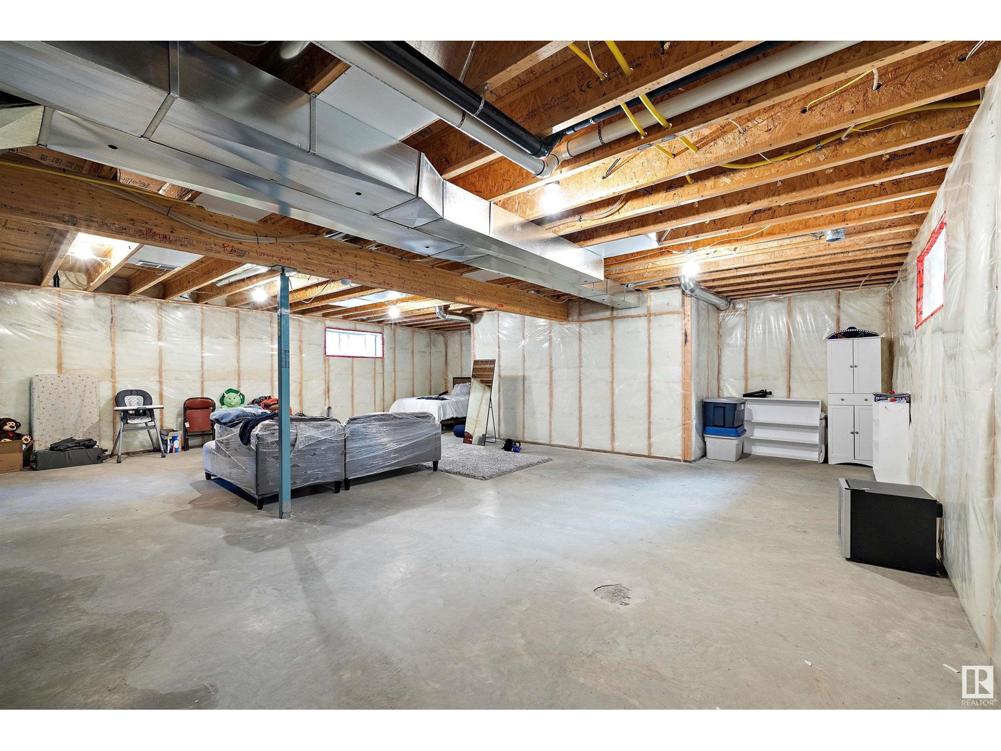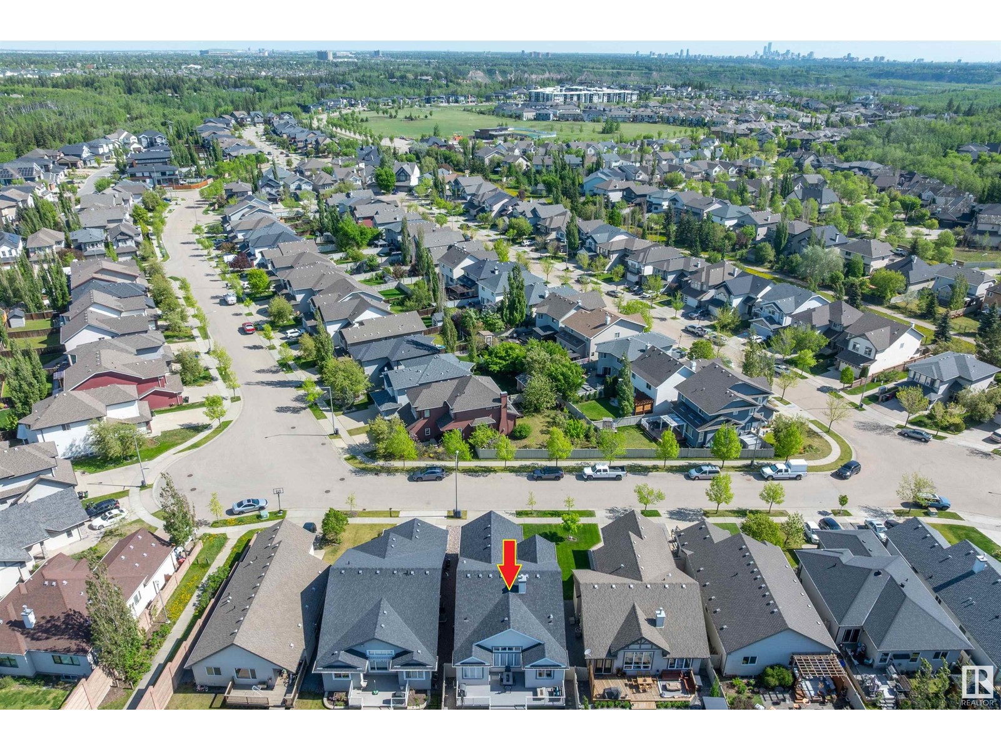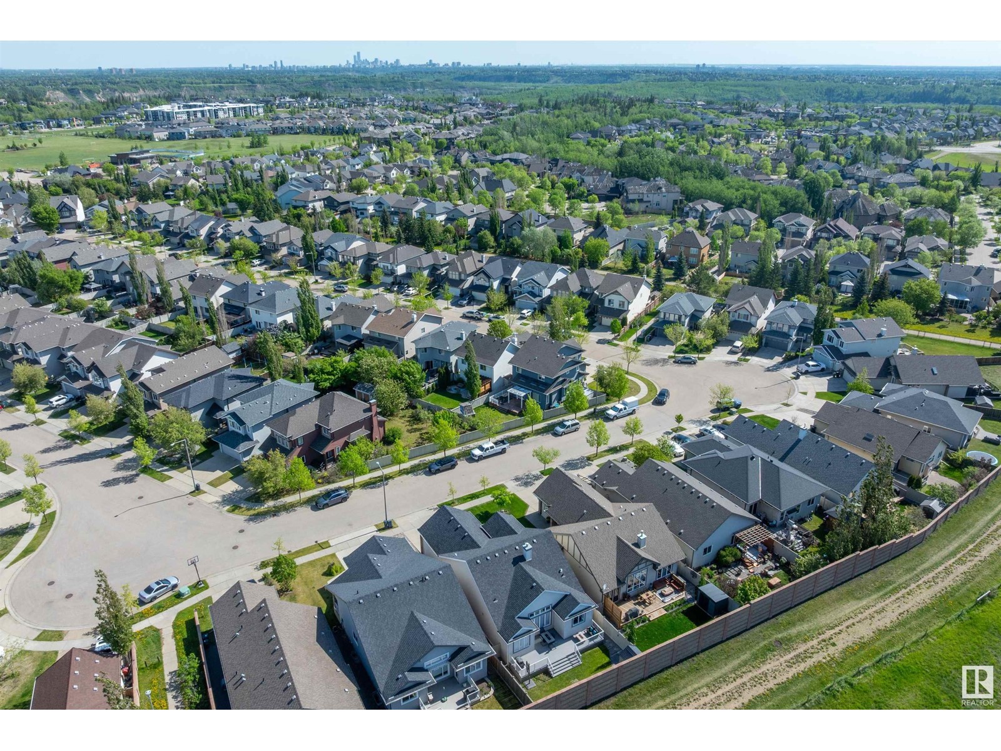908 Chahley Cr Nw Edmonton, Alberta T6M 0C7
$579,900
Immaculately maintained bungalow in sought-after Cameron Heights! Enjoy 9' ceilings, new central A/C, refinished hardwood floors, and a bright, open layout. The kitchen has a huge island for entertaining, a corner pantry for extra storage, and great workspace with all the extra cabinetry. It features granite counters, stainless steel appliances including a gas range, and a new fridge. The main floor offers 2 spacious bedrooms, with room for 2 more in the unfinished basement. The primary is huge with a luxurious en-suite washroom with dual sinks, an oversized tub & shower. The walk in closet was redone by California Closets ($7K+) to add smart storage. Steps to your main floor laundry room & entry from your oversized double attached garage (23'6x20'11) that has a new heater & an 8’ high door. Entertain on the stunning new full-width composite deck with aluminum railings and natural gas hookups for your BBQ or fire table. Steps to walking trails and minutes from Windermere amenities! (id:61585)
Property Details
| MLS® Number | E4439157 |
| Property Type | Single Family |
| Neigbourhood | Cameron Heights (Edmonton) |
| Amenities Near By | Public Transit, Schools, Shopping |
| Features | No Animal Home, No Smoking Home |
| Parking Space Total | 4 |
| Structure | Deck |
Building
| Bathroom Total | 2 |
| Bedrooms Total | 2 |
| Amenities | Ceiling - 9ft |
| Appliances | Dishwasher, Dryer, Garage Door Opener Remote(s), Garage Door Opener, Microwave Range Hood Combo, Refrigerator, Storage Shed, Gas Stove(s), Washer, Window Coverings, See Remarks |
| Architectural Style | Bungalow |
| Basement Development | Unfinished |
| Basement Type | Full (unfinished) |
| Constructed Date | 2011 |
| Construction Style Attachment | Detached |
| Cooling Type | Central Air Conditioning |
| Fireplace Fuel | Gas |
| Fireplace Present | Yes |
| Fireplace Type | Unknown |
| Heating Type | Forced Air |
| Stories Total | 1 |
| Size Interior | 1,533 Ft2 |
| Type | House |
Parking
| Attached Garage |
Land
| Acreage | No |
| Fence Type | Fence |
| Land Amenities | Public Transit, Schools, Shopping |
| Size Irregular | 469.79 |
| Size Total | 469.79 M2 |
| Size Total Text | 469.79 M2 |
Rooms
| Level | Type | Length | Width | Dimensions |
|---|---|---|---|---|
| Main Level | Living Room | 18'8 x 12'9 | ||
| Main Level | Dining Room | 11'11 x 8'11 | ||
| Main Level | Kitchen | 15'1 x 13'5 | ||
| Main Level | Primary Bedroom | 27'1 x 10'11 | ||
| Main Level | Bedroom 2 | 12'5 x 9'11 |
Contact Us
Contact us for more information

Kalan M. Savill
Associate
(780) 432-6513
www.marketdirection.ca/
2852 Calgary Tr Nw
Edmonton, Alberta T6J 6V7
(780) 485-5005
(780) 432-6513
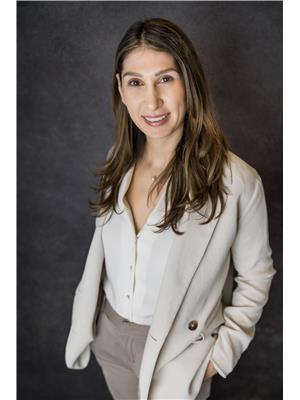
Nina Bouhamdan
Associate
(780) 439-7248
100-10328 81 Ave Nw
Edmonton, Alberta T6E 1X2
(780) 439-7000
(780) 439-7248

