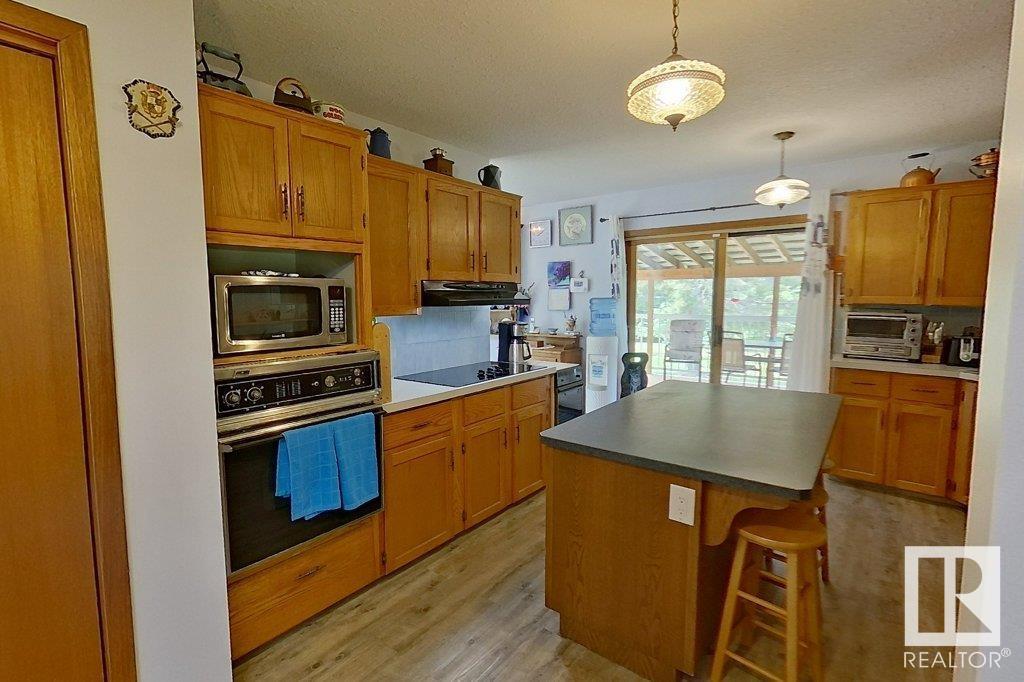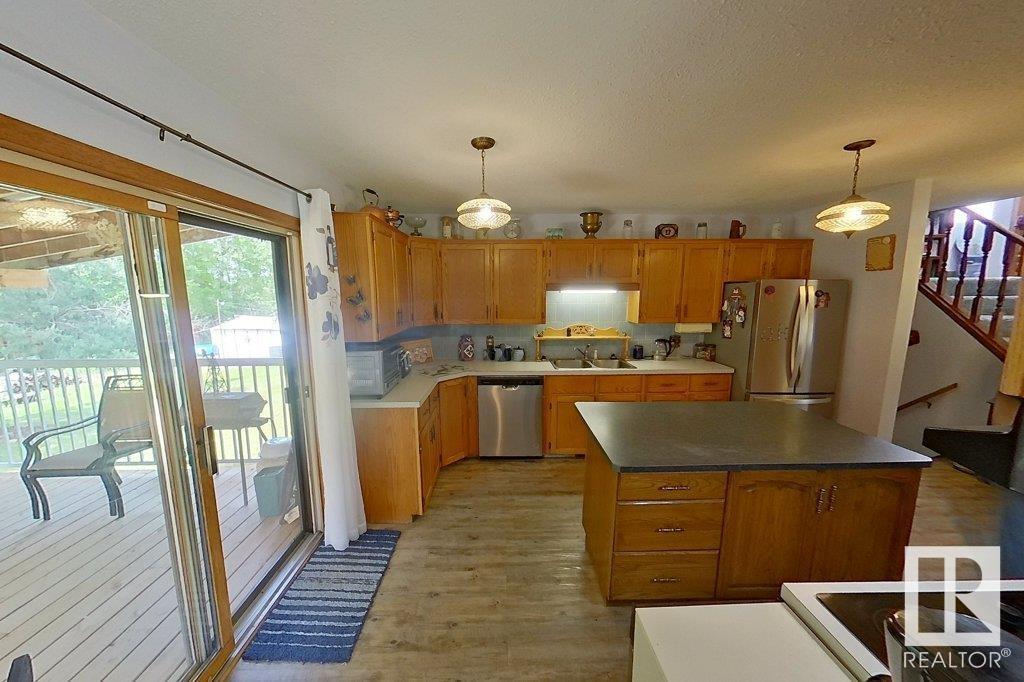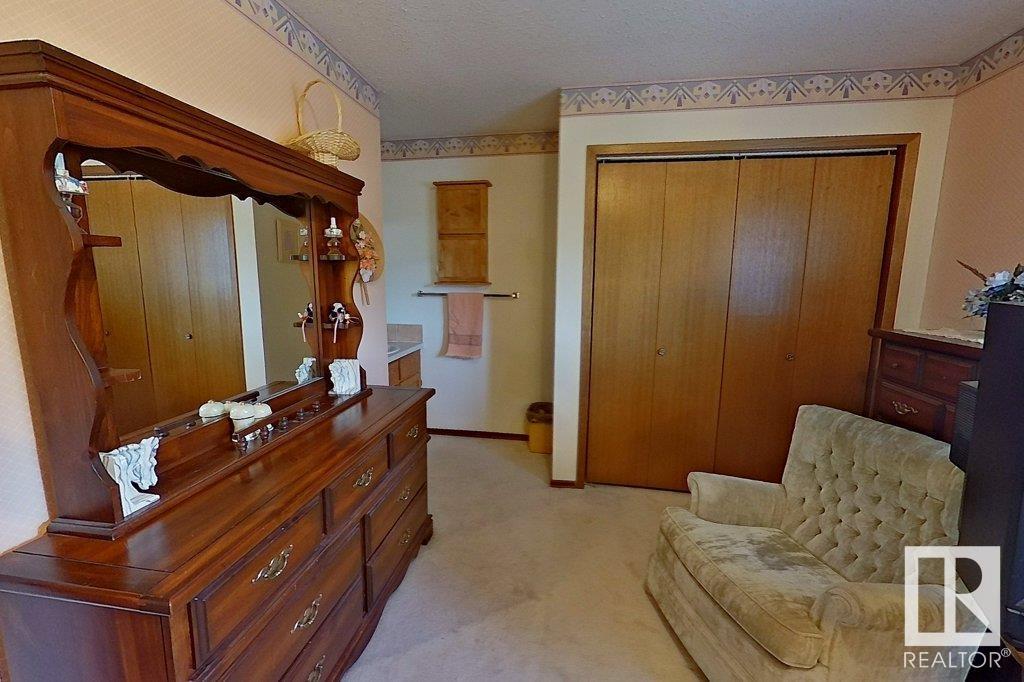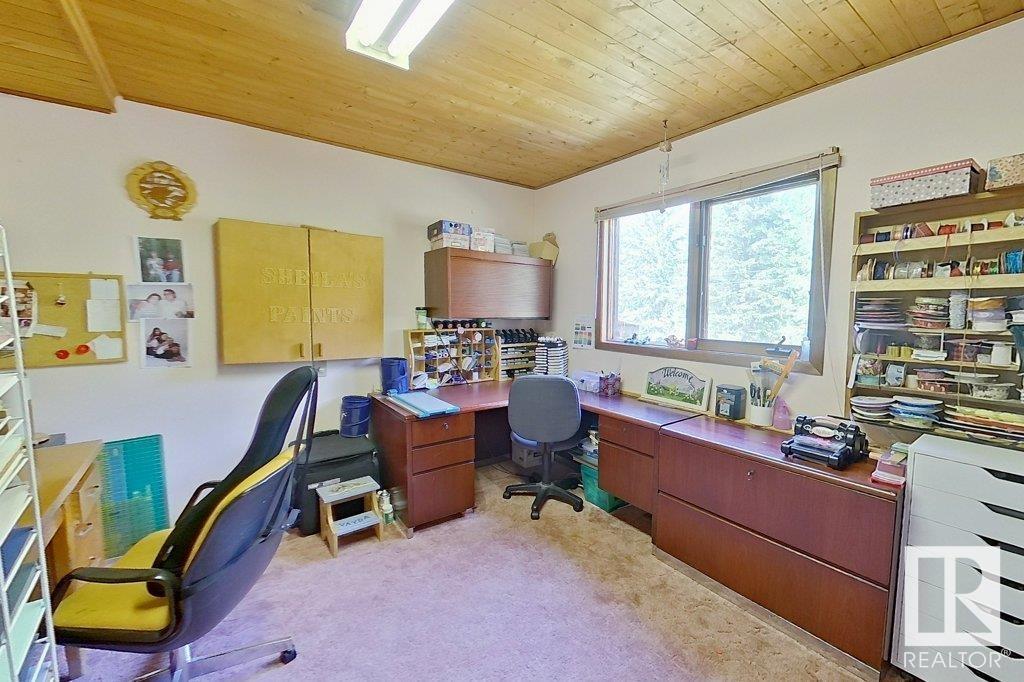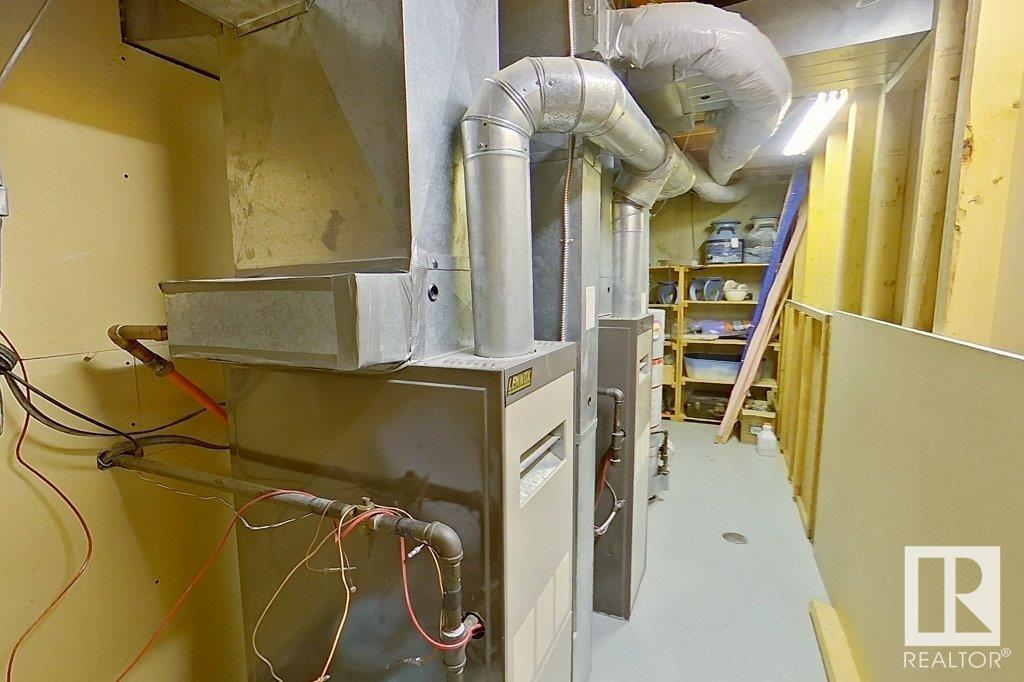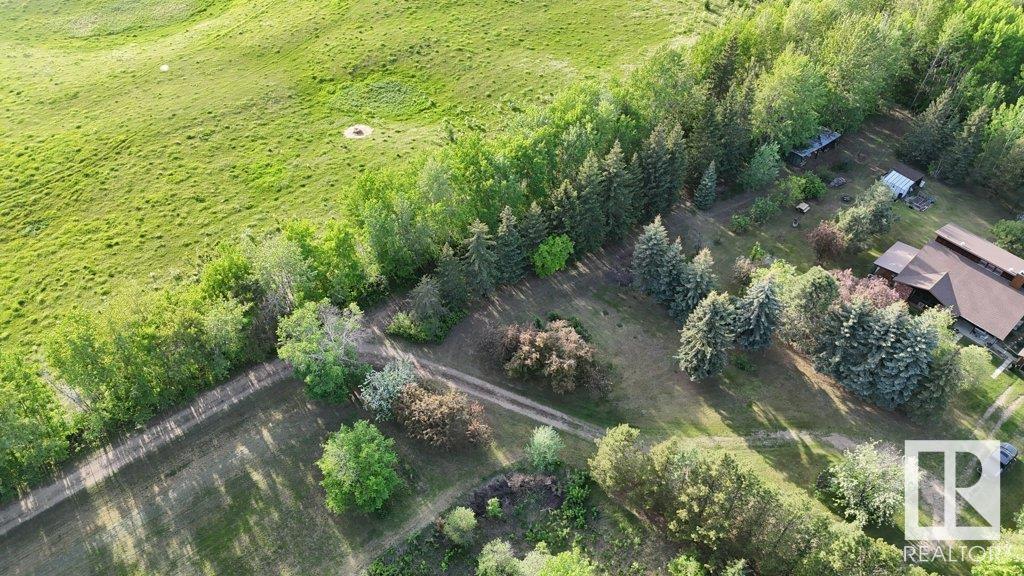60519 Range Road 55a Rural Barrhead County, Alberta T0G 2G0
$439,900
Truly a nature lover’s retreat with 9 acres backing on to several quarters of crown land on a quiet dead-end road. The custom built 3379 sq ft four-level split home has been lovingly cared for by the original owner. The main level features a gorgeous vaulted living room with fireplace, kitchen with island & access to the new covered deck & a dining room, all with vinyl plank flooring. Upstairs are 2 spacious bedrooms & 2 baths including a primary suite with 4 pce ensuite. The 3rd level offers a 3rd bedroom w/wardrobe, laundry, family room with backyard access & office area that could become a 4th bedroom. The 4th level has a cedar-lined hot tub room, cold room, storage, utility room, & additional room. The beautiful yard is full of mature trees. A 24x26 double detached garage is next to the house. A functional wood boiler system previously heated the home, garage, & trailer (& could again) for utility savings. A unique opportunity for outdoor enthusiasts, bird watchers & privacy seekers alike. A must see! (id:61585)
Property Details
| MLS® Number | E4439283 |
| Property Type | Single Family |
| Amenities Near By | Park |
| Features | Private Setting |
| Parking Space Total | 6 |
| Structure | Deck, Fire Pit, Porch |
Building
| Bathroom Total | 3 |
| Bedrooms Total | 3 |
| Appliances | Dishwasher, Dryer, Fan, Hood Fan, Oven - Built-in, Refrigerator, Storage Shed, Stove, Washer, Window Coverings |
| Basement Development | Partially Finished |
| Basement Type | Full (partially Finished) |
| Constructed Date | 1985 |
| Construction Style Attachment | Detached |
| Fireplace Fuel | Wood |
| Fireplace Present | Yes |
| Fireplace Type | Unknown |
| Heating Type | Forced Air, See Remarks |
| Size Interior | 2,600 Ft2 |
| Type | House |
Parking
| Detached Garage | |
| Heated Garage | |
| R V |
Land
| Acreage | Yes |
| Land Amenities | Park |
| Size Irregular | 9 |
| Size Total | 9 Ac |
| Size Total Text | 9 Ac |
Rooms
| Level | Type | Length | Width | Dimensions |
|---|---|---|---|---|
| Basement | Recreation Room | 3.79 m | 7.31 m | 3.79 m x 7.31 m |
| Basement | Storage | 4.46 m | 5.47 m | 4.46 m x 5.47 m |
| Basement | Storage | 2.83 m | 5.44 m | 2.83 m x 5.44 m |
| Basement | Cold Room | Measurements not available | ||
| Lower Level | Family Room | 5.34 m | 4.8 m | 5.34 m x 4.8 m |
| Lower Level | Bedroom 3 | 3.44 m | 4.13 m | 3.44 m x 4.13 m |
| Lower Level | Laundry Room | 1.84 m | 4.14 m | 1.84 m x 4.14 m |
| Lower Level | Office | 3.66 m | 4.11 m | 3.66 m x 4.11 m |
| Main Level | Living Room | 4.86 m | 6.12 m | 4.86 m x 6.12 m |
| Main Level | Dining Room | 3.68 m | 5.55 m | 3.68 m x 5.55 m |
| Main Level | Kitchen | 3.61 m | 4.3 m | 3.61 m x 4.3 m |
| Upper Level | Primary Bedroom | 3.59 m | 6.15 m | 3.59 m x 6.15 m |
| Upper Level | Bedroom 2 | 3.58 m | 5.39 m | 3.58 m x 5.39 m |
Contact Us
Contact us for more information

Donna L. Hiemstra
Associate
(780) 962-8019
www.donnahiemstra.com/
202 Main Street
Spruce Grove, Alberta T7X 0G2
(780) 962-4950
(780) 431-5624









